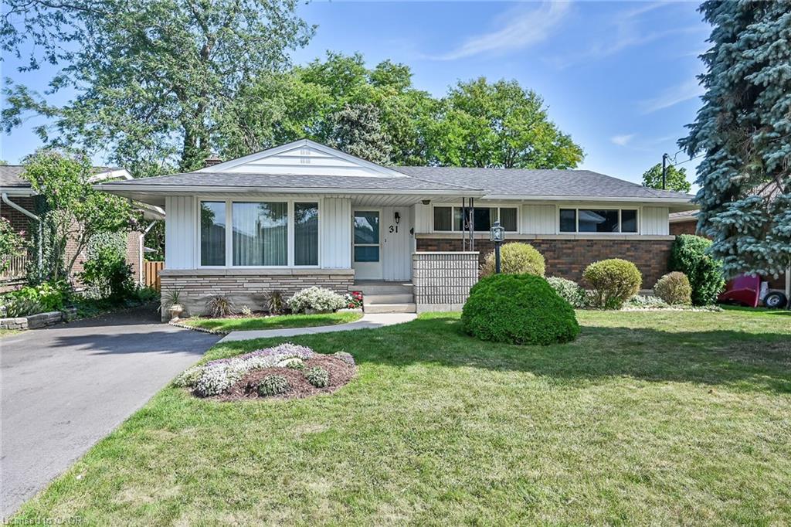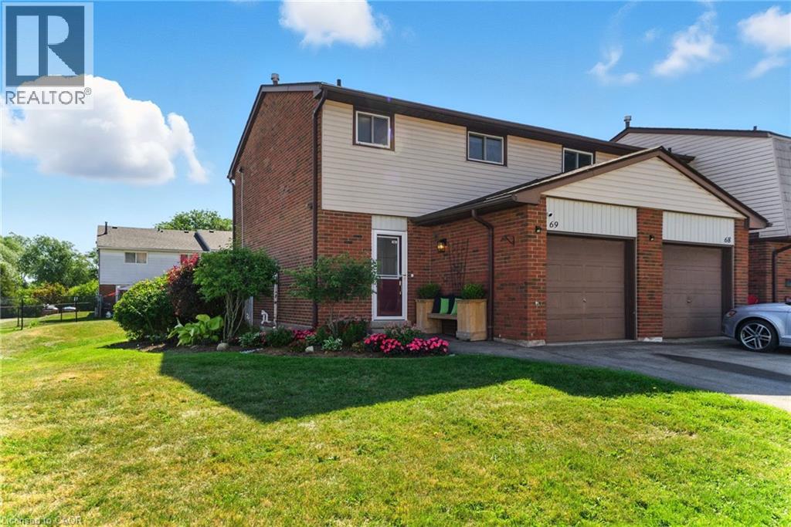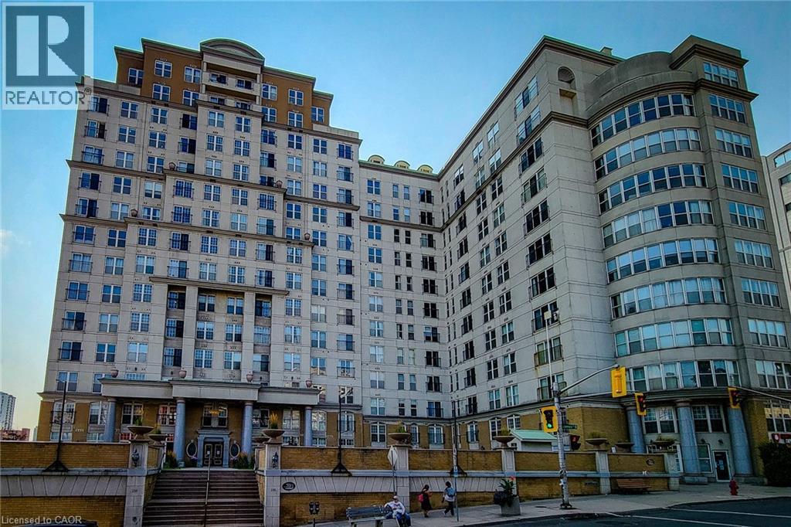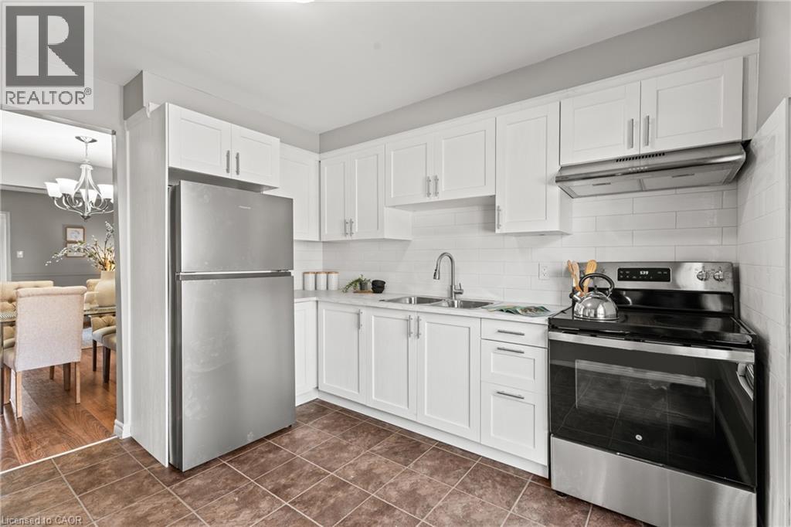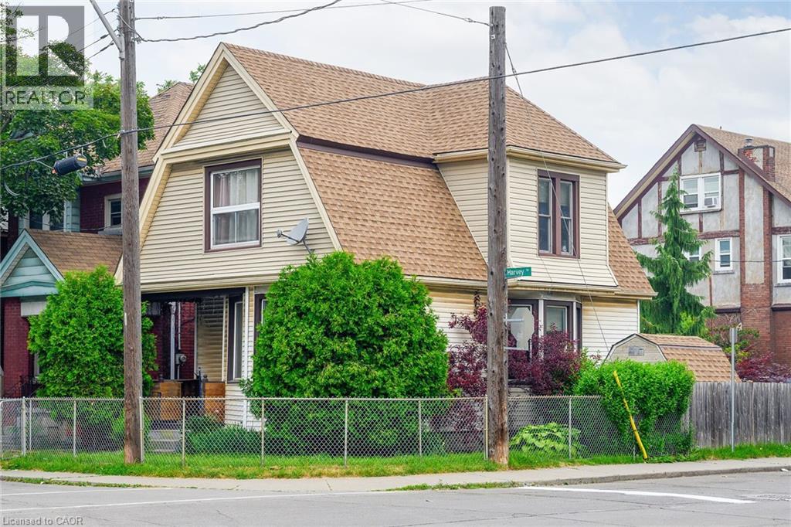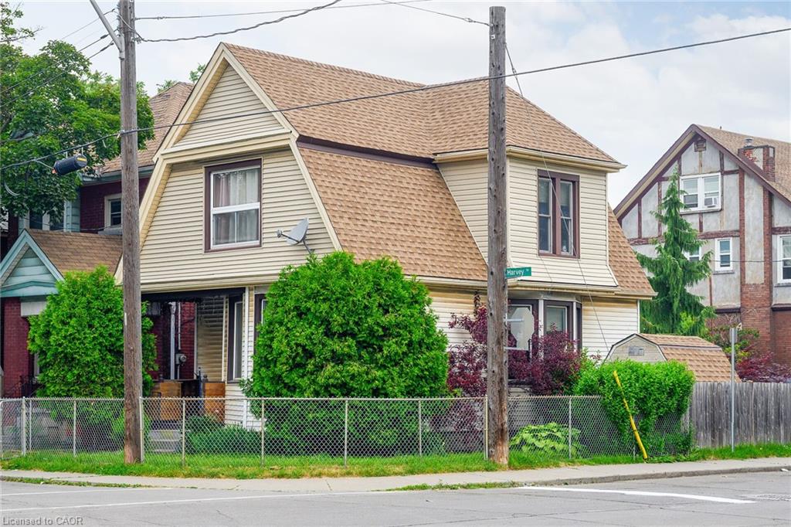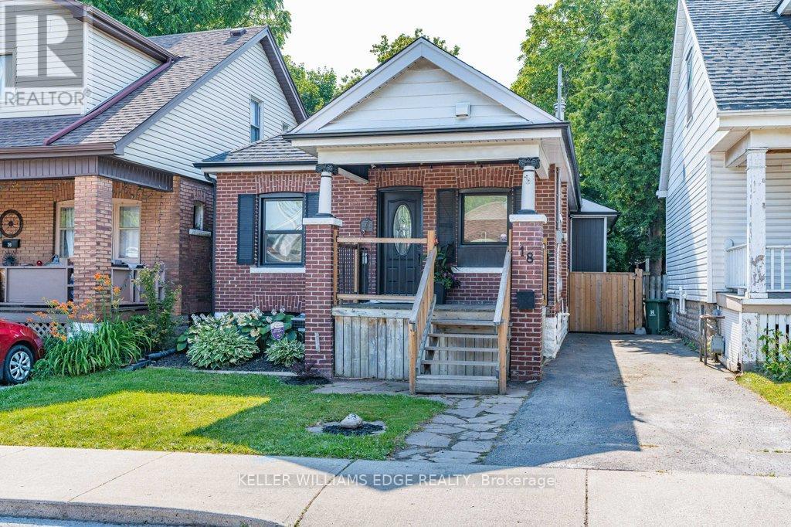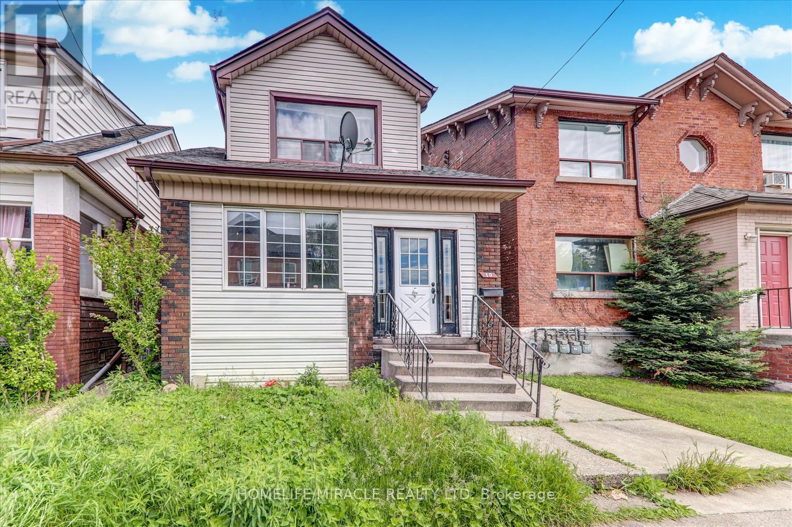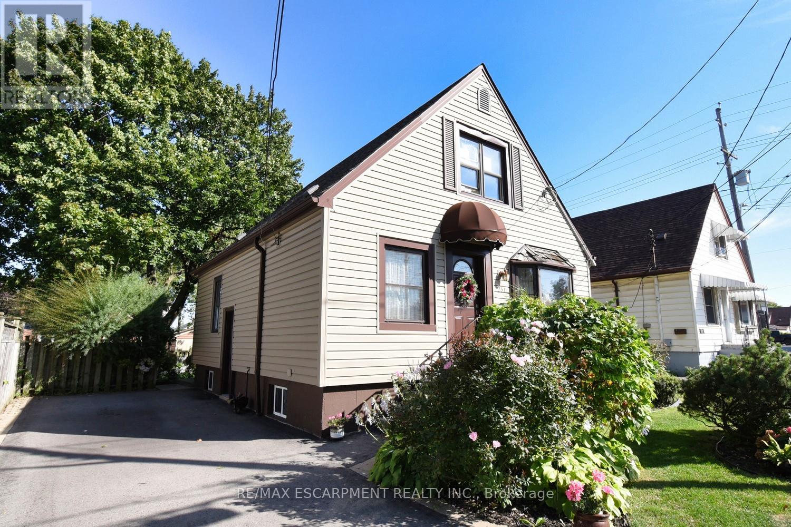- Houseful
- ON
- Hamilton
- Sunninghill
- 131 E 42nd St
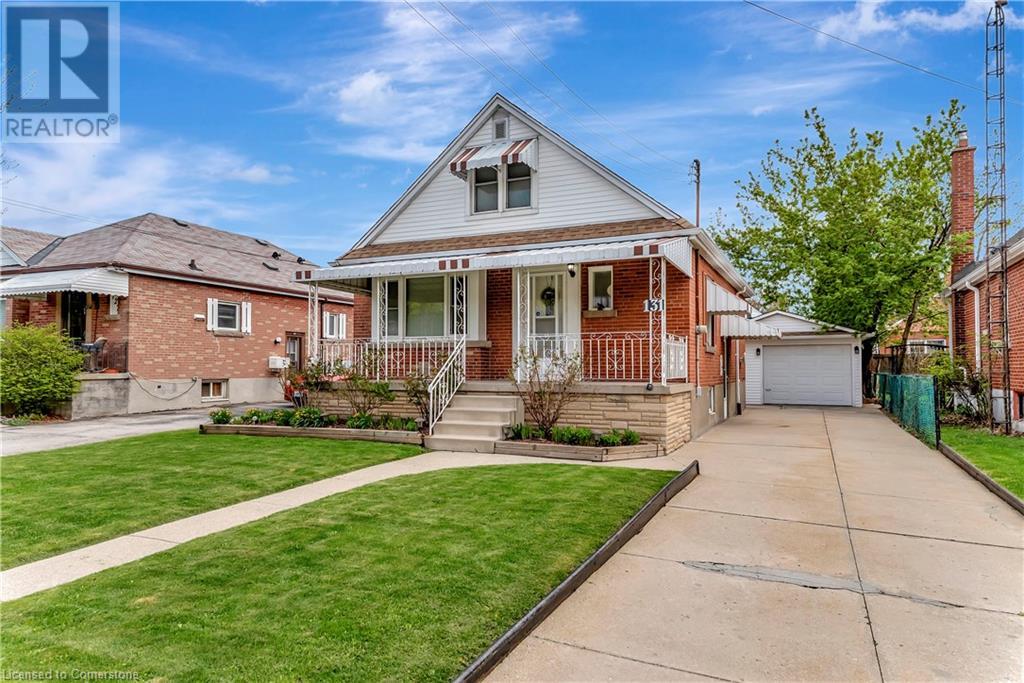
Highlights
Description
- Home value ($/Sqft)$395/Sqft
- Time on Houseful62 days
- Property typeSingle family
- Neighbourhood
- Median school Score
- Mortgage payment
Welcome to this meticulously maintained and freshly painted gem, nestled in a fantastic neighbourhood close to all amenities! Step inside and be greeted by an abundance of natural light streaming through the large front window, illuminating the spacious living room. The main floor boasts a bright kitchen, dining room, beautiful and modern 4-pc bathroom, and a main floor bedroom. Upstairs, you’ll find two more spacious bedrooms, offering plenty of room for family or guests. The full basement includes another 4-pc bath, bedroom, and a large family room area, ideal for relaxing or hosting gatherings. A separate side door entrance makes this lower level very appealing for an in-law suite. Outside, the property truly shines with a large out-building (with hydro), perfect for extra storage, a workshop, or a hobby space. The extra-deep, 1.5-car garage provides even more storage options and secure parking. Pride of ownership is evident throughout this clean and well-cared-for home, making it a must-see for those seeking both comfort and convenience. (id:55581)
Home overview
- Cooling Central air conditioning
- Heat source Natural gas
- Heat type Forced air
- Sewer/ septic Municipal sewage system
- # total stories 2
- # parking spaces 5
- Has garage (y/n) Yes
- # full baths 2
- # total bathrooms 2.0
- # of above grade bedrooms 4
- Community features Community centre
- Subdivision 250 - sunninghill
- Lot size (acres) 0.0
- Building size 1870
- Listing # 40748223
- Property sub type Single family residence
- Status Active
- Bedroom 3.937m X 3.378m
Level: 2nd - Primary bedroom 3.937m X 3.683m
Level: 2nd - Recreational room 7.036m X 9.652m
Level: Basement - Bathroom (# of pieces - 4) 2.54m X 2.464m
Level: Basement - Bedroom 3.531m X 3.378m
Level: Basement - Bathroom (# of pieces - 4) 2.591m X 1.905m
Level: Main - Living room 3.581m X 4.978m
Level: Main - Bedroom 3.353m X 3.378m
Level: Main - Eat in kitchen 3.581m X 3.429m
Level: Main - Dining room 3.327m X 3.683m
Level: Main
- Listing source url Https://www.realtor.ca/real-estate/28562649/131-east-42nd-street-hamilton
- Listing type identifier Idx

$-1,971
/ Month



