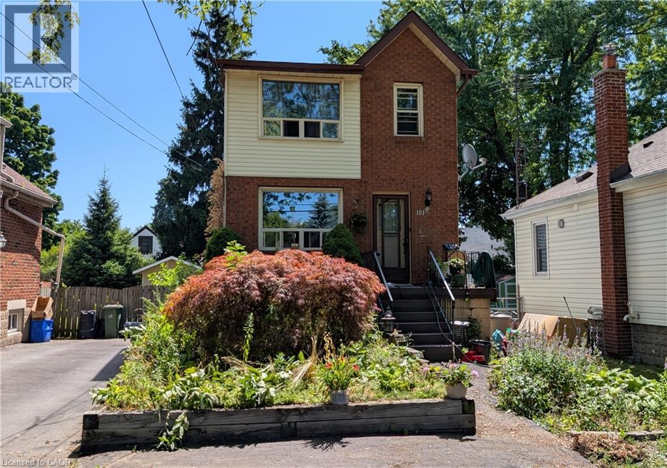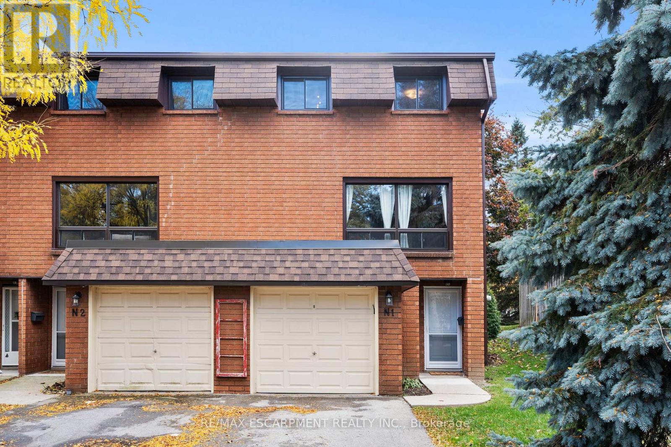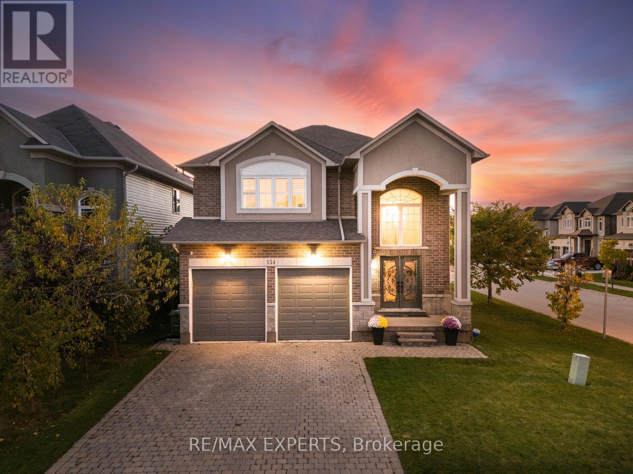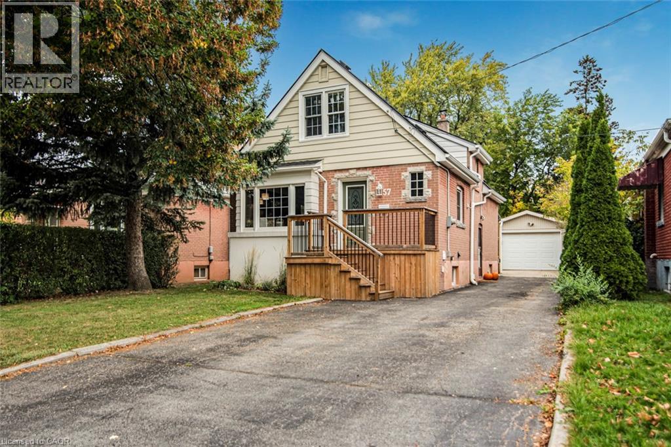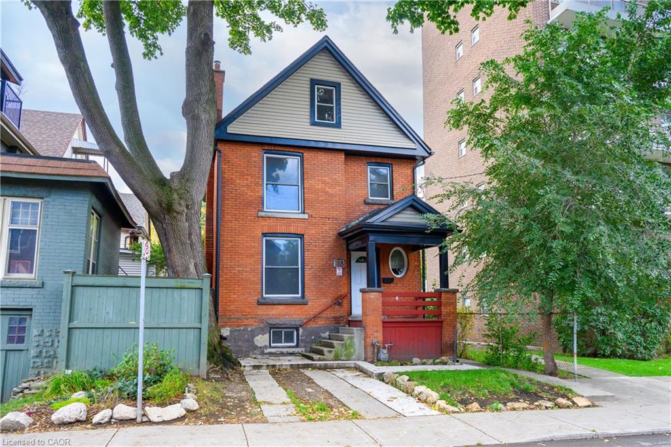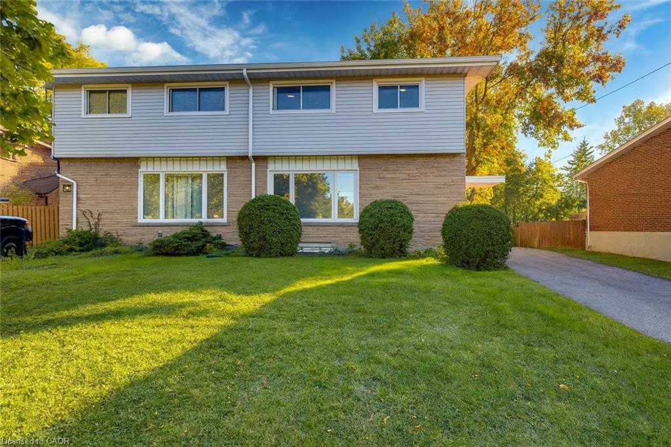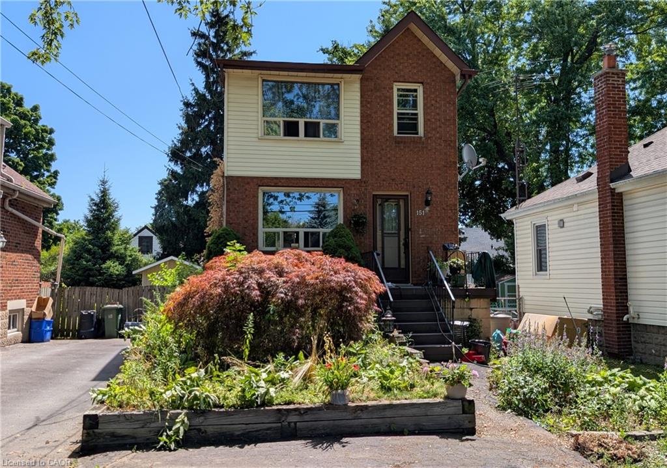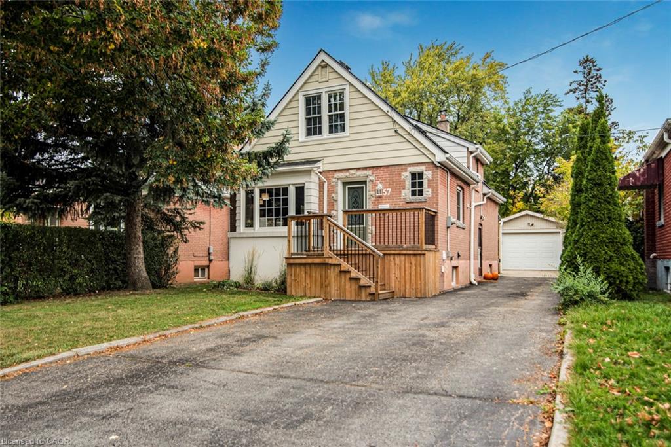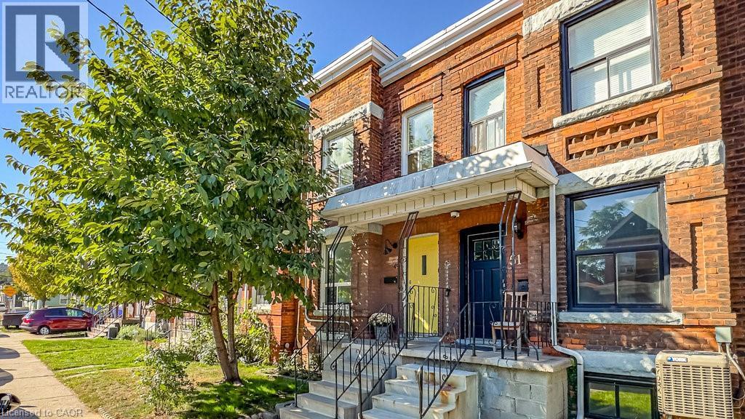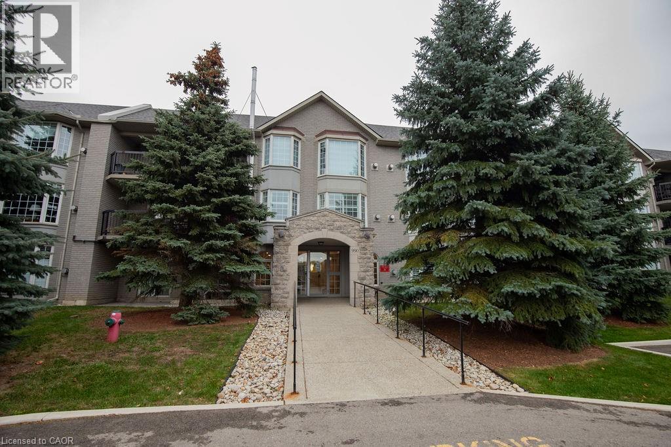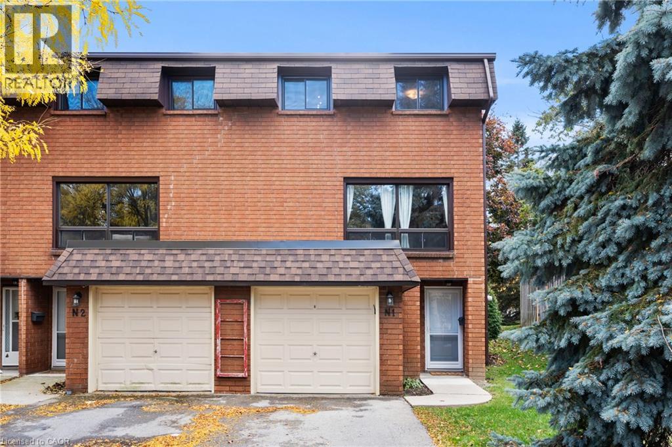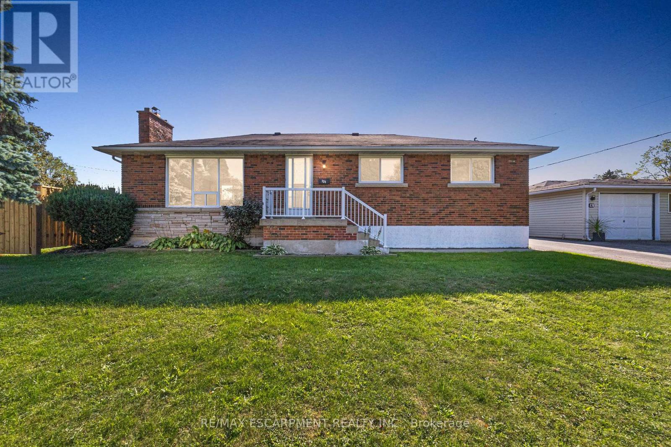
Highlights
This home is
34%
Time on Houseful
14 Days
School rated
5.9/10
Description
- Time on Houseful14 days
- Property typeSingle family
- StyleBungalow
- Neighbourhood
- Median school Score
- Mortgage payment
Beautiful all-brick bungalow on a corner lot in Hamilton's desirable West Mountain neighbourhood! This home offers fantastic curb appeal with a new fence, detached oversized garage (ideal for a workshop or hobby space), and a freshly painted interior with new flooring throughout. Bright and spacious main level featuring a cozy log fireplace, large windows, and updated light fixtures. Three bedrooms on the main floor plus a separate side entrance leading to a fully finished lower level- potential in law suite - complete with a full kitchen, living room, bedroom, and bathroom. Basement also features laundry, pot lights throughout, and a luxurious soaker tub. Carpet-free home with plenty of updates and move-in ready charm! (id:63267)
Home overview
Amenities / Utilities
- Cooling Central air conditioning
- Heat source Natural gas
- Heat type Forced air
- Sewer/ septic Sanitary sewer
Exterior
- # total stories 1
- Fencing Fully fenced, fenced yard
- # parking spaces 5
- Has garage (y/n) Yes
Interior
- # full baths 2
- # total bathrooms 2.0
- # of above grade bedrooms 4
- Has fireplace (y/n) Yes
Location
- Community features Community centre
- Subdivision Buchanan
Overview
- Lot size (acres) 0.0
- Listing # X12448143
- Property sub type Single family residence
- Status Active
Rooms Information
metric
- Den 5.59m X 3.05m
Level: Lower - Utility 3.58m X 3.55m
Level: Lower - Kitchen 3.38m X 3.05m
Level: Lower - Family room 6.17m X 3.05m
Level: Lower - Bathroom 3.66m X 3.43m
Level: Lower - Dining room 2.9m X 2.74m
Level: Main - Living room 5.21m X 3.76m
Level: Main - Primary bedroom 3.56m X 2.9m
Level: Main - Kitchen 3.66m X 2.9m
Level: Main - 3rd bedroom 2.69m X 2.69m
Level: Main - Bathroom 2.24m X 1.45m
Level: Main - 2nd bedroom 3.3m X 3.02m
Level: Main
SOA_HOUSEKEEPING_ATTRS
- Listing source url Https://www.realtor.ca/real-estate/28958619/131-sanatorium-road-hamilton-buchanan-buchanan
- Listing type identifier Idx
The Home Overview listing data and Property Description above are provided by the Canadian Real Estate Association (CREA). All other information is provided by Houseful and its affiliates.

Lock your rate with RBC pre-approval
Mortgage rate is for illustrative purposes only. Please check RBC.com/mortgages for the current mortgage rates
$-2,106
/ Month25 Years fixed, 20% down payment, % interest
$
$
$
%
$
%

Schedule a viewing
No obligation or purchase necessary, cancel at any time
Nearby Homes
Real estate & homes for sale nearby

