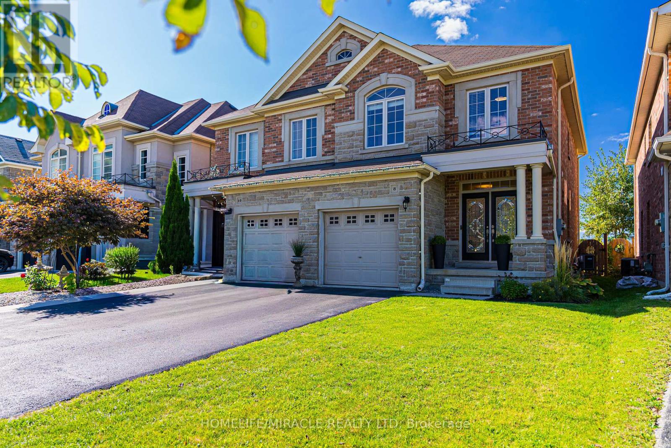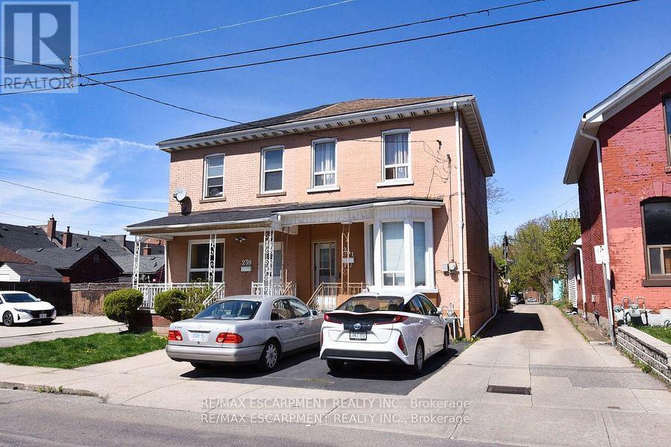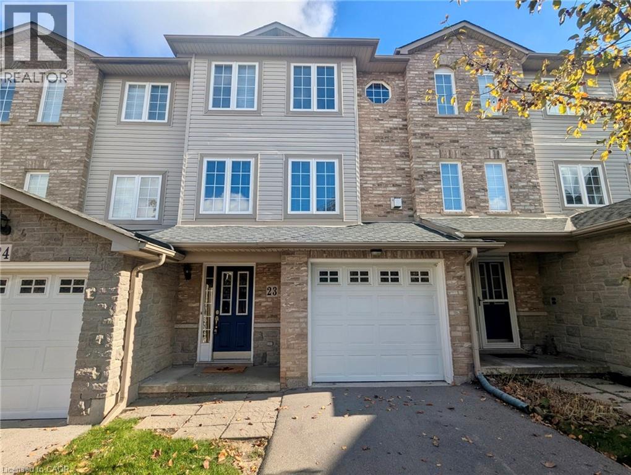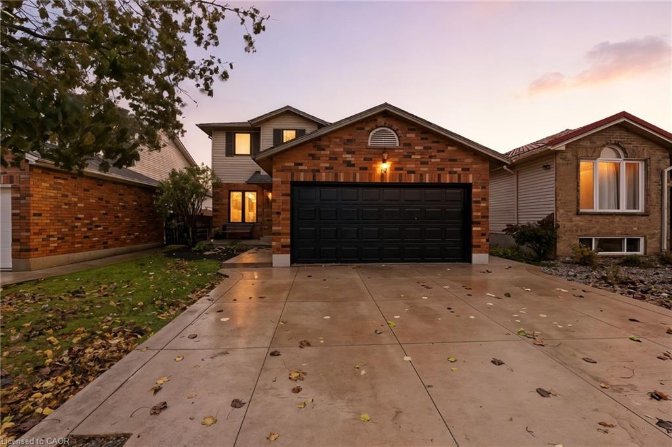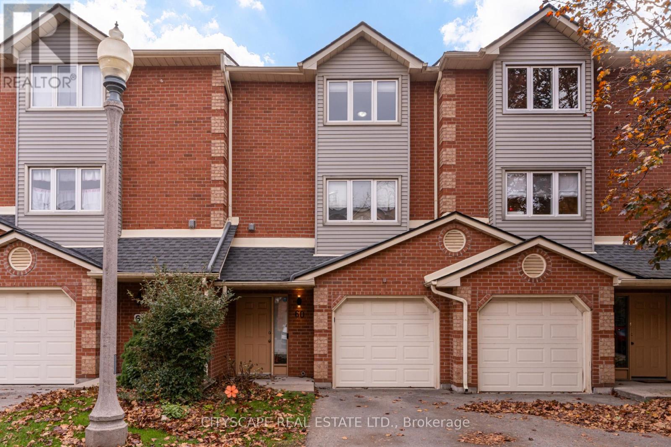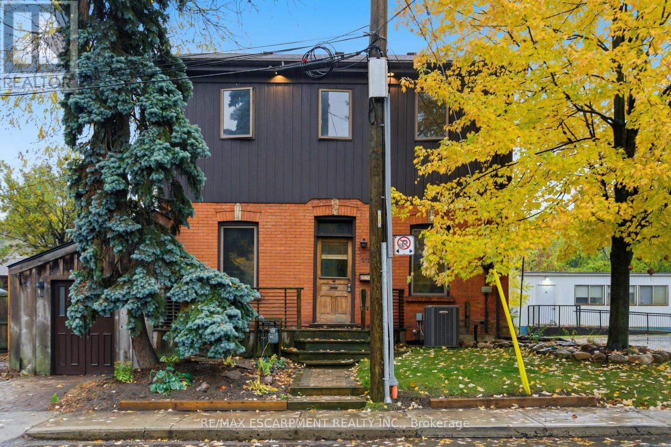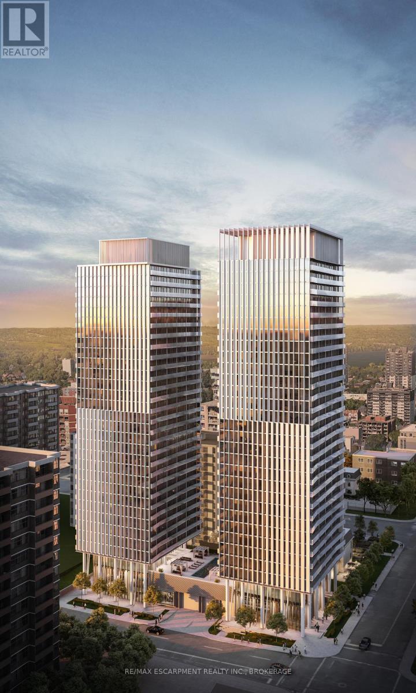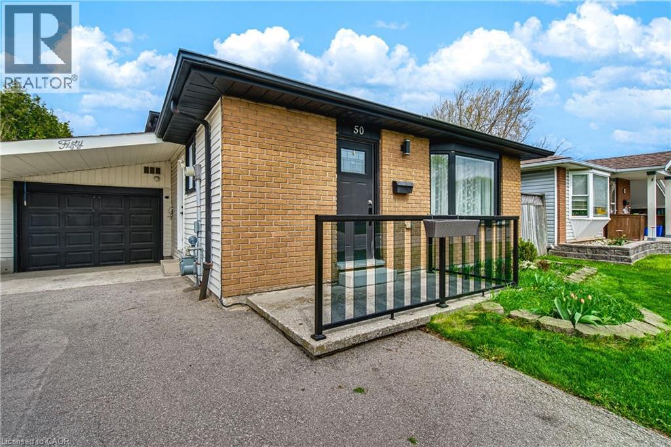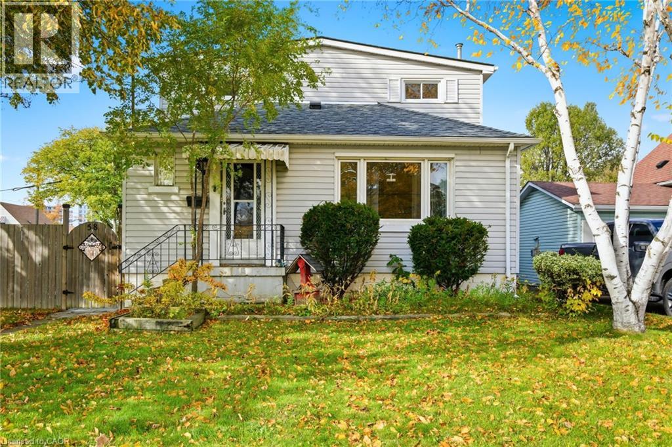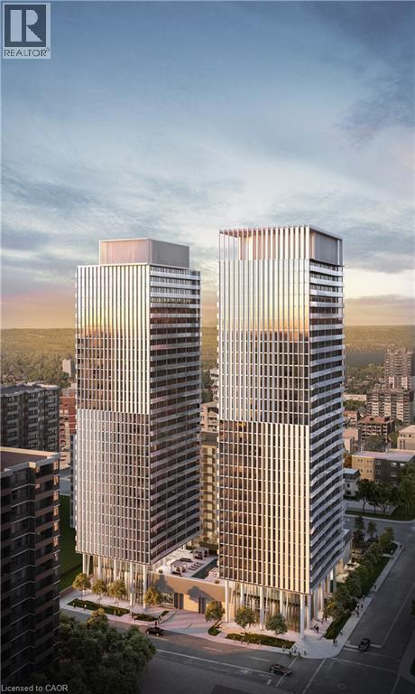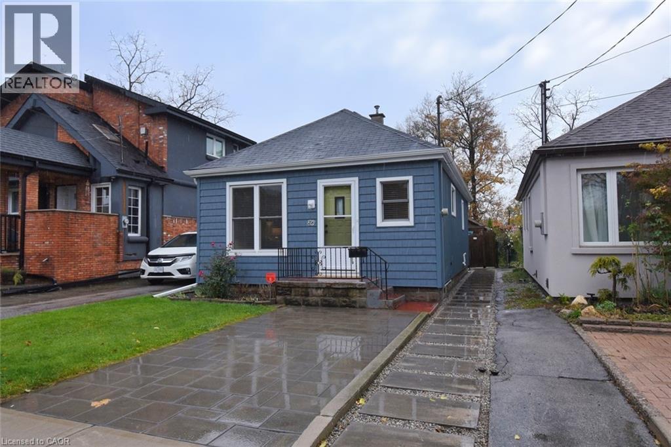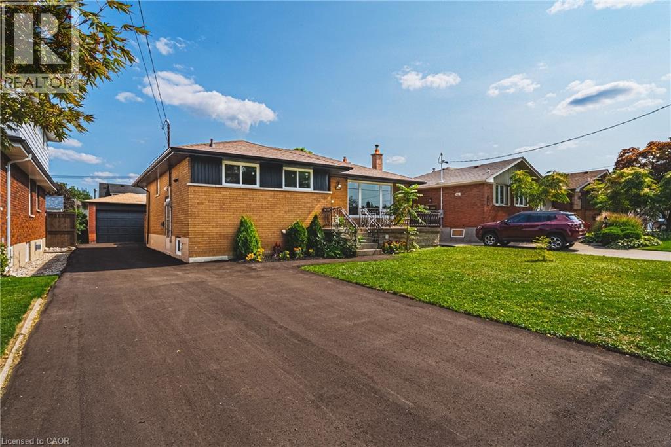
Highlights
Description
- Home value ($/Sqft)$797/Sqft
- Time on Houseful10 days
- Property typeSingle family
- StyleBungalow
- Neighbourhood
- Median school Score
- Mortgage payment
Welcome to 131 Welbourn Drive, a fantastic bungalow on a large lot located in the heart of Hamilton Mountain. This all brick home has great curb appeal, detached garage, a large driveway and an inviting backyard to enjoy with friends and family. When you enter the home, you will instantly fall in love with the elegant kitchen, new appliances, hardwood flooring, new light fixtures, a luxurious bathroom, 3 bedrooms, and so many other upgrades, you have nothing left to do but enjoy! You can also enter the backyard with the back door which goes onto the porch so that the flow of the outdoors and indoors in seamless, great for hosting! When you go down to the lower level, you will see the innovative in-law suite set up. You can either use the whole house for yourself, or you can separate the lower level into a 2-bedroom in-law suite. The kitchen and living room on the lower level are spectacular, no expense was spared and the space is enormous. Enjoy two additional large bedrooms, an elegant bathroom, and separate laundry. And to top it off, the lower level has a walk-out which is a rare and great feature to have in a house. Located in a family friendly neighbourhood close to the hwy, bus stops, shopping, dining, bars, parks, great schools, this house could not be in a better spot. (id:63267)
Home overview
- Cooling Central air conditioning
- Heat source Natural gas
- Heat type Forced air
- Sewer/ septic Municipal sewage system
- # total stories 1
- # parking spaces 6
- Has garage (y/n) Yes
- # full baths 2
- # total bathrooms 2.0
- # of above grade bedrooms 5
- Community features Quiet area, school bus
- Subdivision 175 - balfour
- Lot size (acres) 0.0
- Building size 1041
- Listing # 40781645
- Property sub type Single family residence
- Status Active
- Bedroom 3.048m X 2.845m
Level: Lower - Bathroom (# of pieces - 3) 2.311m X 1.245m
Level: Lower - Kitchen / dining room 10.109m X 3.912m
Level: Lower - Storage 4.293m X 2.921m
Level: Lower - Bedroom 2.743m X 3.404m
Level: Lower - Laundry 5.563m X 1.575m
Level: Lower - Utility 2.845m X 1.88m
Level: Lower - Bedroom 2.794m X 2.743m
Level: Main - Primary bedroom 3.632m X 2.718m
Level: Main - Kitchen 4.674m X 3.81m
Level: Main - Kitchen 4.674m X 3.81m
Level: Main - Bathroom (# of pieces - 4) Measurements not available
Level: Main - Living room / dining room 5.69m X 3.658m
Level: Main - Bedroom 3.785m X 3.048m
Level: Main
- Listing source url Https://www.realtor.ca/real-estate/29023200/131-welbourn-drive-hamilton
- Listing type identifier Idx

$-2,213
/ Month

