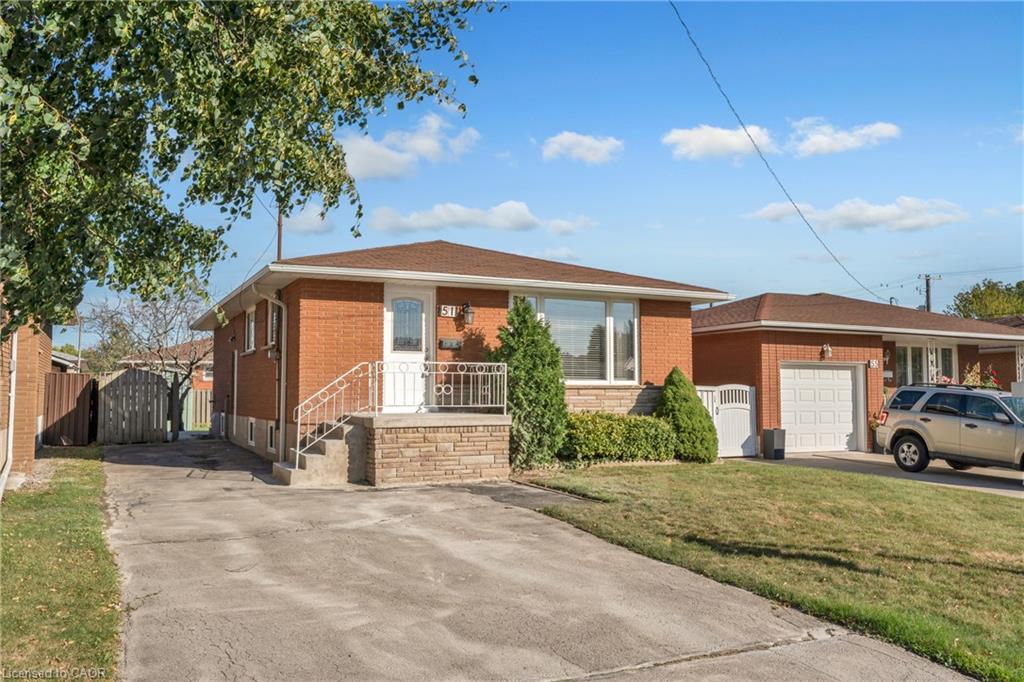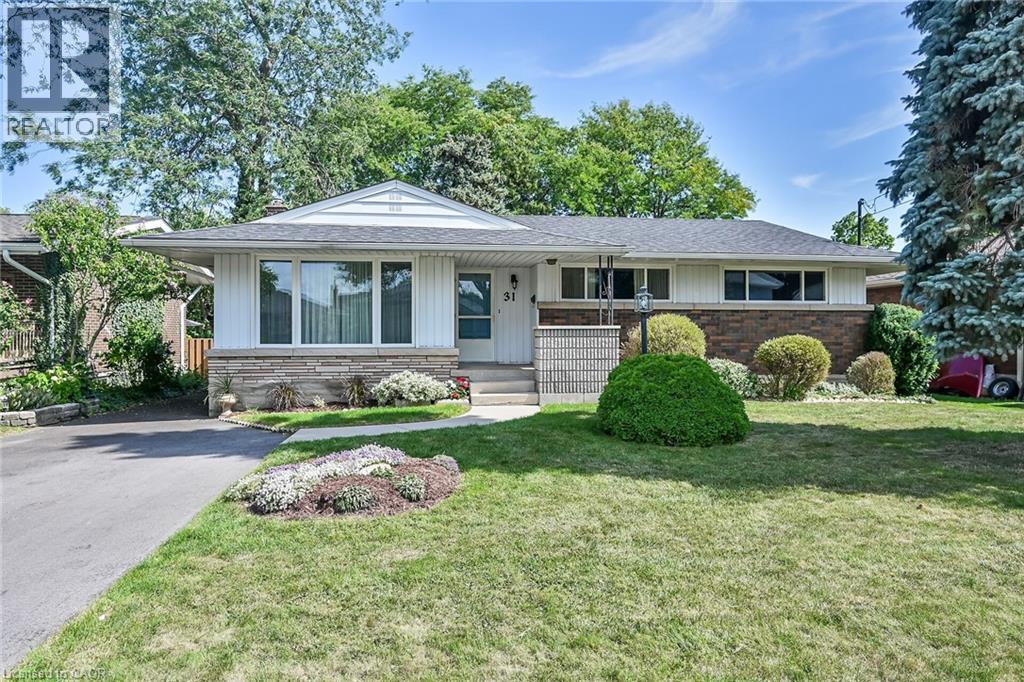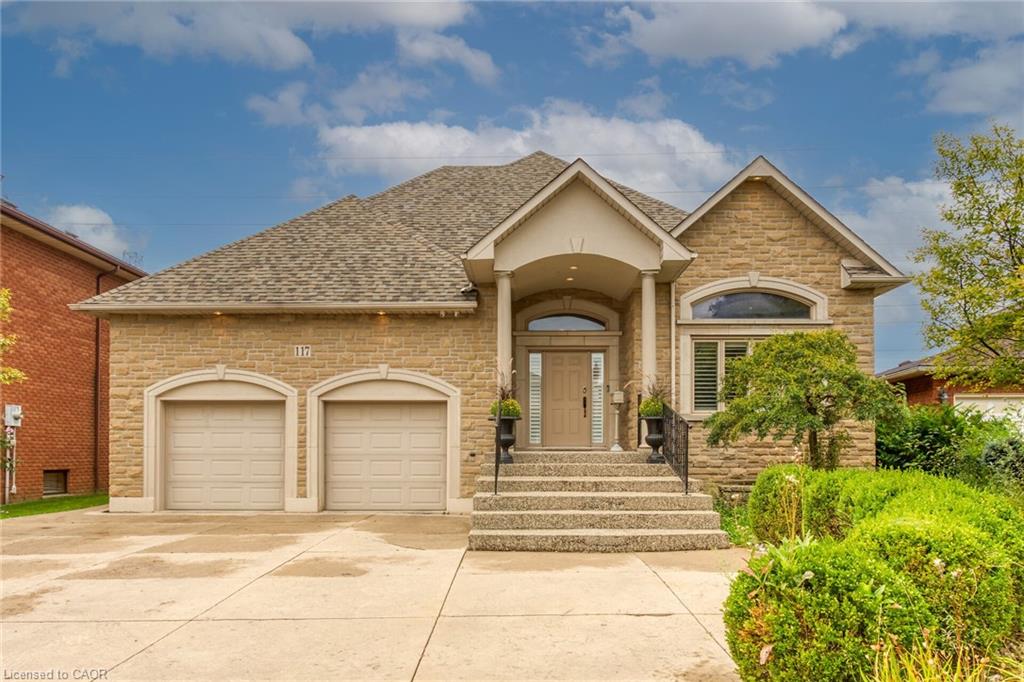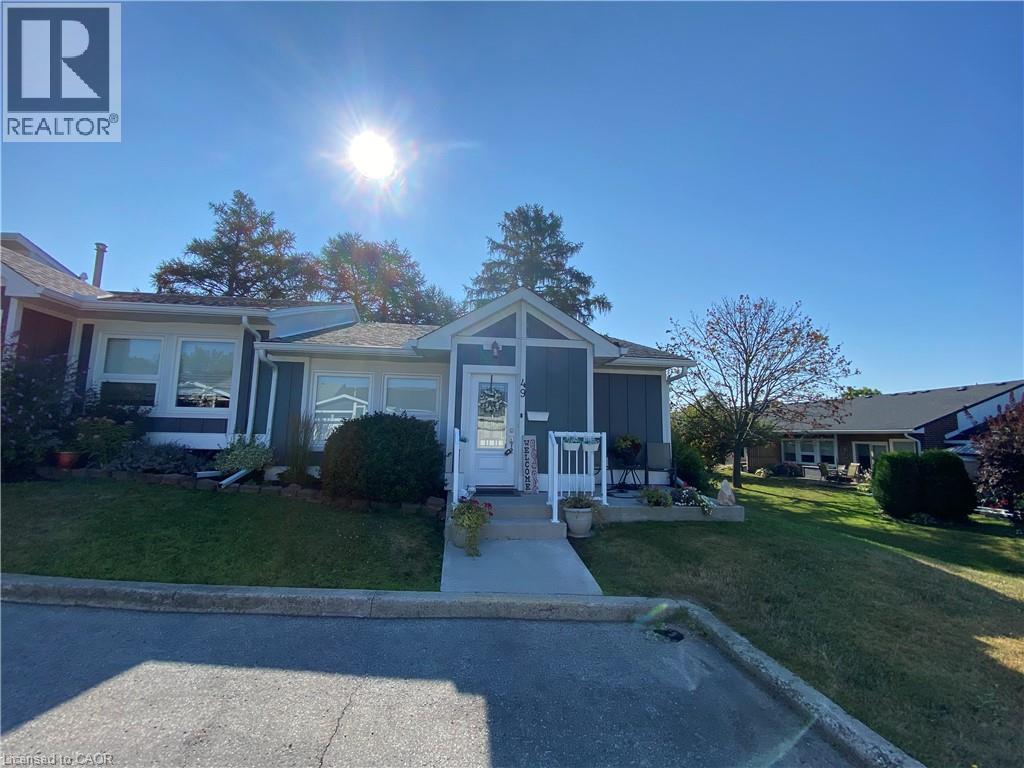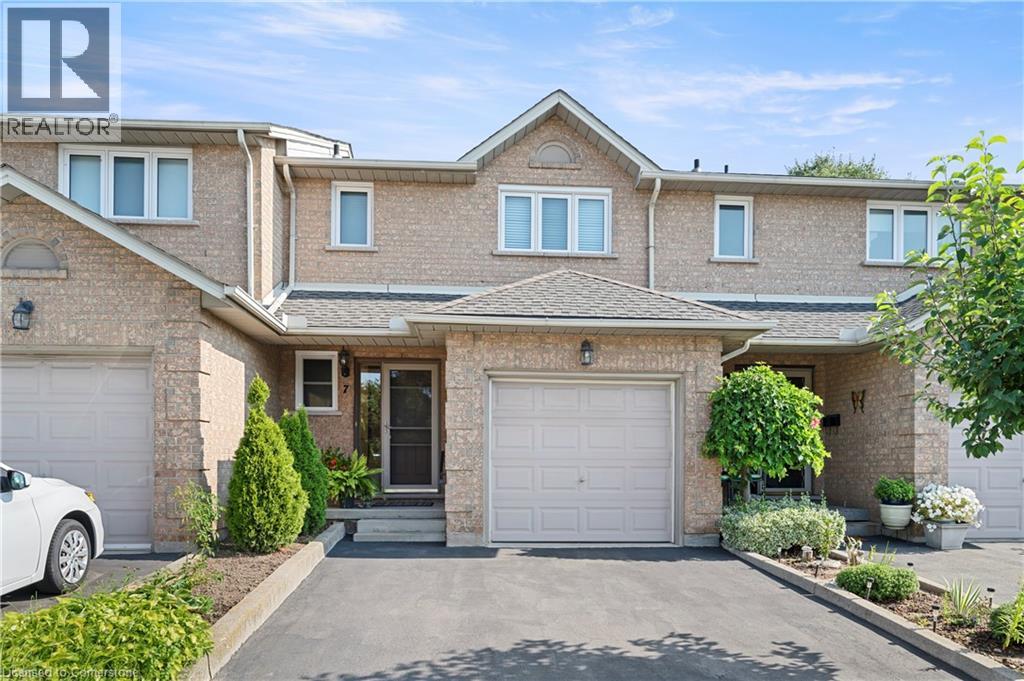
1310 Upper Wentworth Street Unit 7
1310 Upper Wentworth Street Unit 7
Highlights
Description
- Home value ($/Sqft)$416/Sqft
- Time on Houseful24 days
- Property typeSingle family
- Style2 level
- Neighbourhood
- Median school Score
- Mortgage payment
Welcome to this well maintained and move-in ready 2-storey townhome offering 1,442 sq ft of comfortable living space in the heart of Hamilton’s desirable Central Mountain. The main floor is bright and inviting, with a charming bay window in the dining room and a spacious living room that opens to a fully fenced yard through patio doors leading to a maintenance free backyard. Second floor offers three generous bedrooms, including a primary suite with its own 3-pc ensuite, plus a well-appointed 4-pc main bathroom. Located minutes from The Linc, Hwy 403, QEW, and close to Limeridge Mall, T.B. McQuesten Park and all amenities, this home truly offers both comfort and convenience. Condo fees of $430/monthly cover water, exterior insurance, maintenance and common elements-excellent value in a prime location!! (id:63267)
Home overview
- Cooling Central air conditioning
- Heat source Natural gas
- Heat type Forced air
- Sewer/ septic Municipal sewage system
- # total stories 2
- # parking spaces 3
- Has garage (y/n) Yes
- # full baths 2
- # half baths 1
- # total bathrooms 3.0
- # of above grade bedrooms 3
- Community features Community centre
- Subdivision 185 - crerar/barnstown
- Directions 1523817
- Lot size (acres) 0.0
- Building size 1442
- Listing # 40759337
- Property sub type Single family residence
- Status Active
- Bedroom 5.08m X 2.87m
Level: 2nd - Primary bedroom 4.166m X 4.115m
Level: 2nd - Full bathroom 2.134m X 1.626m
Level: 2nd - Bedroom 3.81m X 2.819m
Level: 2nd - Bathroom (# of pieces - 4) 2.946m X 2.21m
Level: 2nd - Laundry 3.429m X 1.372m
Level: Basement - Utility 5.486m X 5.893m
Level: Basement - Dining room 3.962m X 2.616m
Level: Main - Bathroom (# of pieces - 2) 1.93m X 0.914m
Level: Main - Living room 5.385m X 3.2m
Level: Main - Foyer 3.962m X 1.651m
Level: Main - Kitchen 4.064m X 3.429m
Level: Main
- Listing source url Https://www.realtor.ca/real-estate/28721257/1310-upper-wentworth-street-unit-7-hamilton
- Listing type identifier Idx

$-1,169
/ Month

