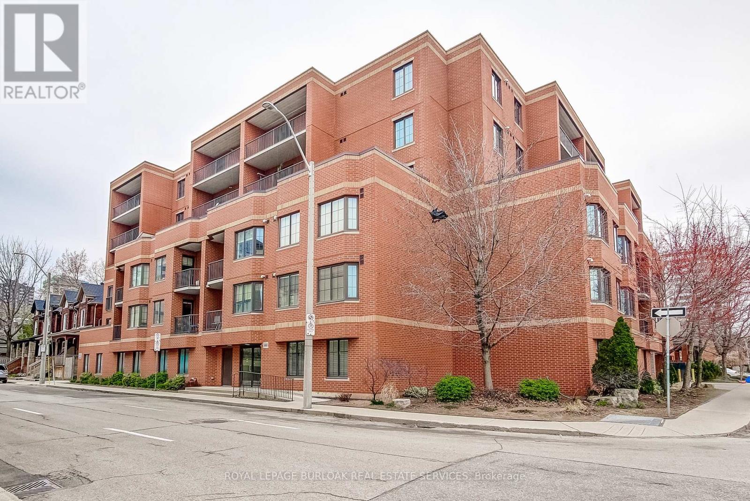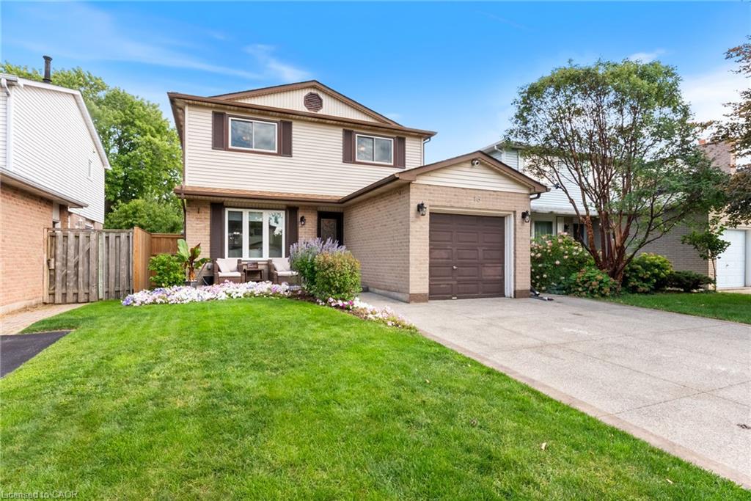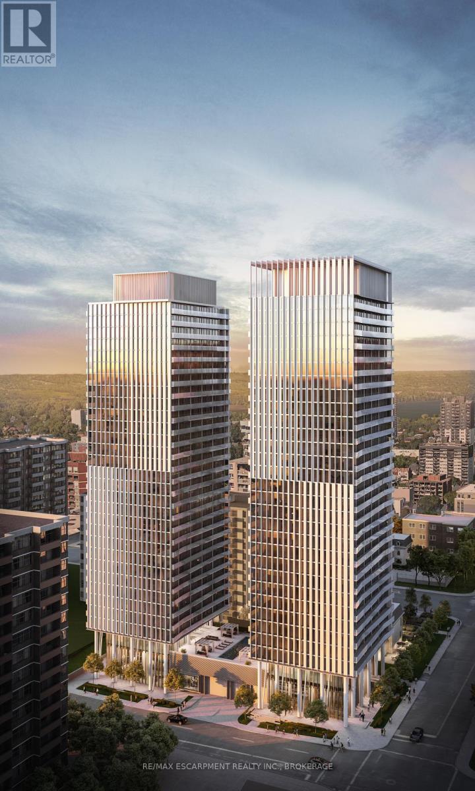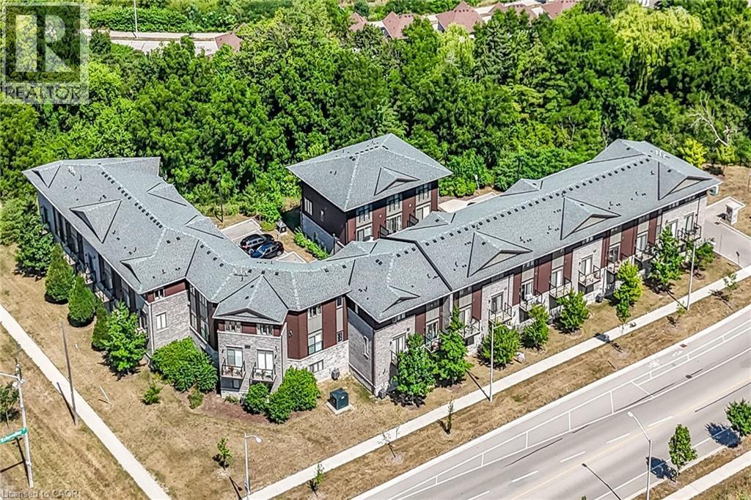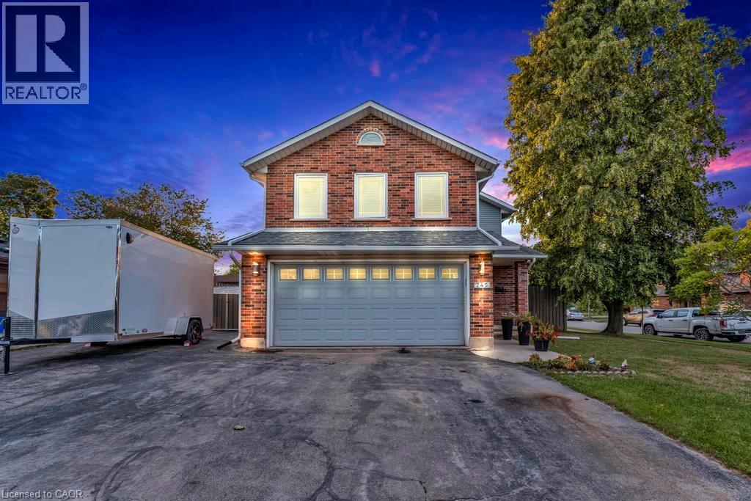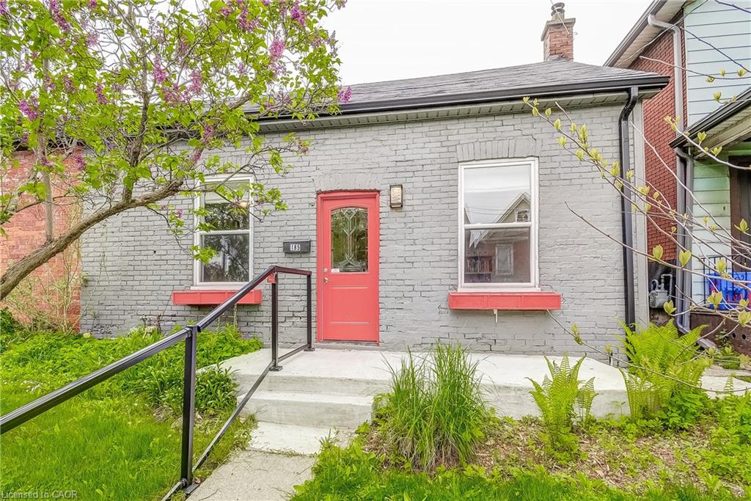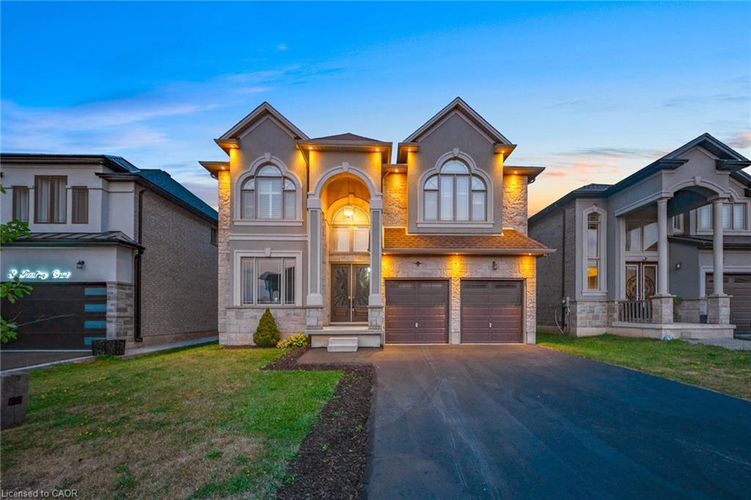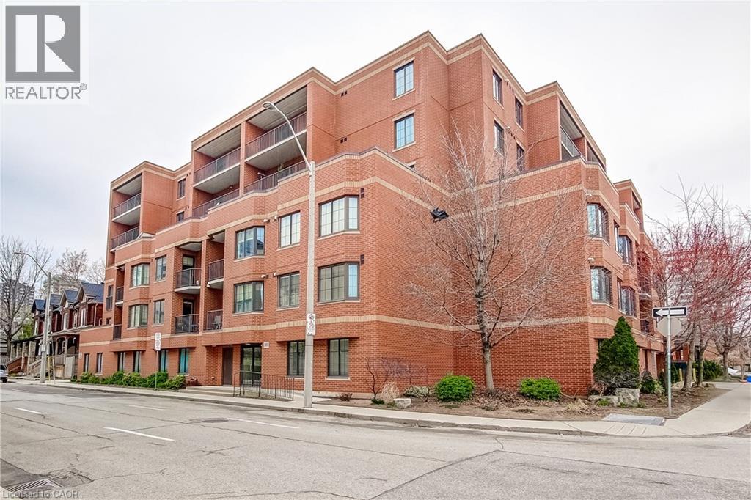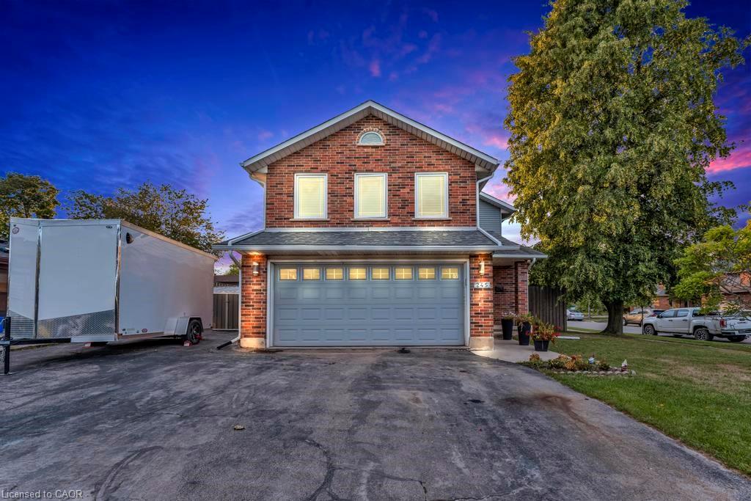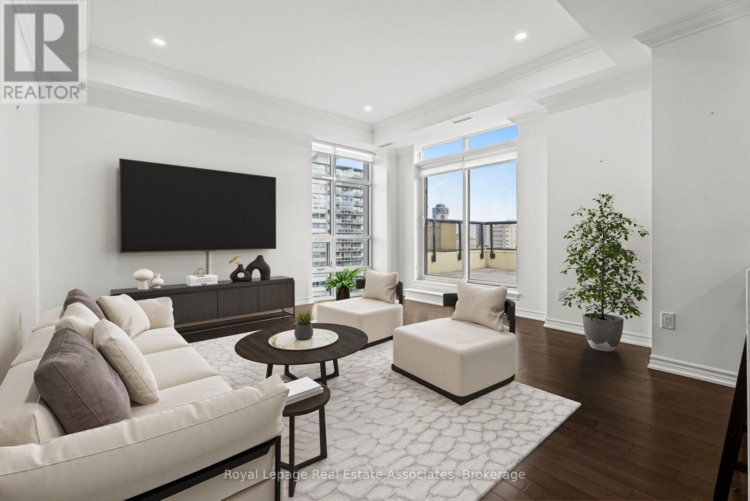- Houseful
- ON
- Hamilton
- Crown Point East
- 132 London St N
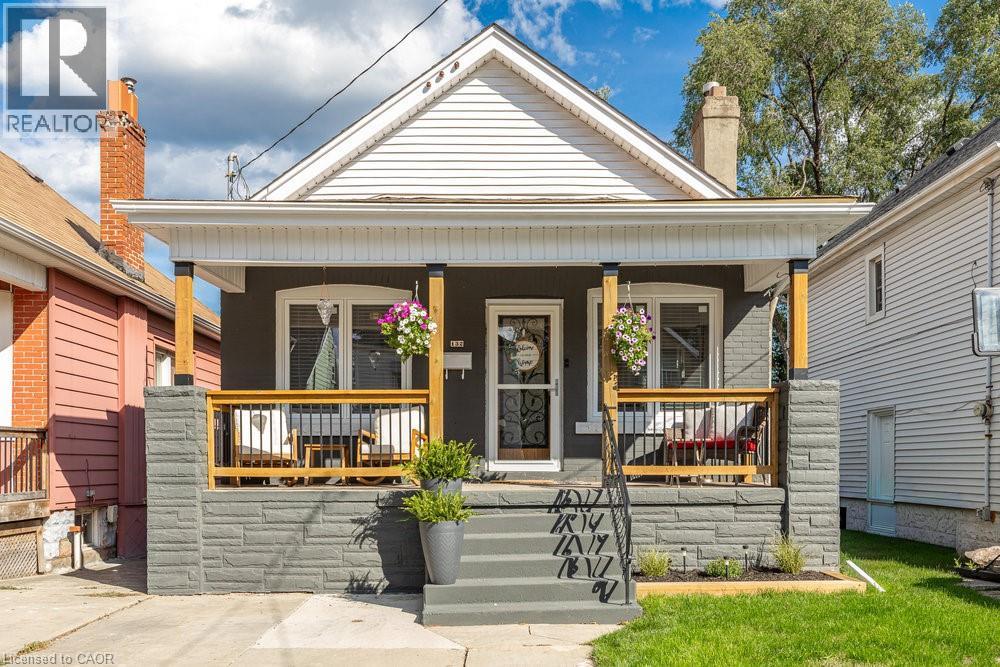
Highlights
Description
- Home value ($/Sqft)$342/Sqft
- Time on Houseful8 days
- Property typeSingle family
- StyleBungalow
- Neighbourhood
- Median school Score
- Mortgage payment
Welcome to 132 London St N, a beautifully updated home in the heart of Crown Point, just steps to trendy Ottawa Street with its cafés, shops, restaurants, and markets. This 2+1 bedroom, 2 bath home has been thoughtfully updated from top to bottom, offering a fresh, move-in ready space. Inside, you'll find a new kitchen (2024/2025) , updated bathrooms (2025) , new flooring (2022) , and fresh paint (2025). Bright windows (2023) fill the main level with natural light, while the finished basement (2025) provides additional living space. Key updates include: furnace & ductwork (2022), A/C (2016), exterior paint (2024), water line replacement (2022), and roof in excellent condition (2010). The private backyard features a deck with built-in lighting, updated fixtures, and solar fencing (2022)and a shed for extra storage, perfect for outdoor gatherings. Built with solid double-brick construction and block foundation, this home also offers the rare bonus of private parking in Crown Point. A perfect blend of convenience, comfort, and location, all in one of Hamilton's most walkable neighbourhoods (id:63267)
Home overview
- Cooling Central air conditioning
- Heat source Natural gas
- Sewer/ septic Municipal sewage system
- # total stories 1
- # parking spaces 2
- # full baths 2
- # total bathrooms 2.0
- # of above grade bedrooms 3
- Community features Community centre, school bus
- Subdivision 201 - crown point
- Lot size (acres) 0.0
- Building size 1608
- Listing # 40764256
- Property sub type Single family residence
- Status Active
- Laundry Measurements not available
Level: Basement - Bathroom (# of pieces - 3) Measurements not available
Level: Basement - Family room 3.759m X 8.788m
Level: Basement - Bedroom 5.004m X 2.896m
Level: Basement - Living room 3.378m X 4.648m
Level: Main - Bathroom (# of pieces - 4) Measurements not available
Level: Main - Bedroom 2.667m X 4.064m
Level: Main - Kitchen / dining room 4.293m X 6.833m
Level: Main - Bedroom 2.667m X 3.886m
Level: Main
- Listing source url Https://www.realtor.ca/real-estate/28786010/132-london-street-n-hamilton
- Listing type identifier Idx

$-1,466
/ Month

