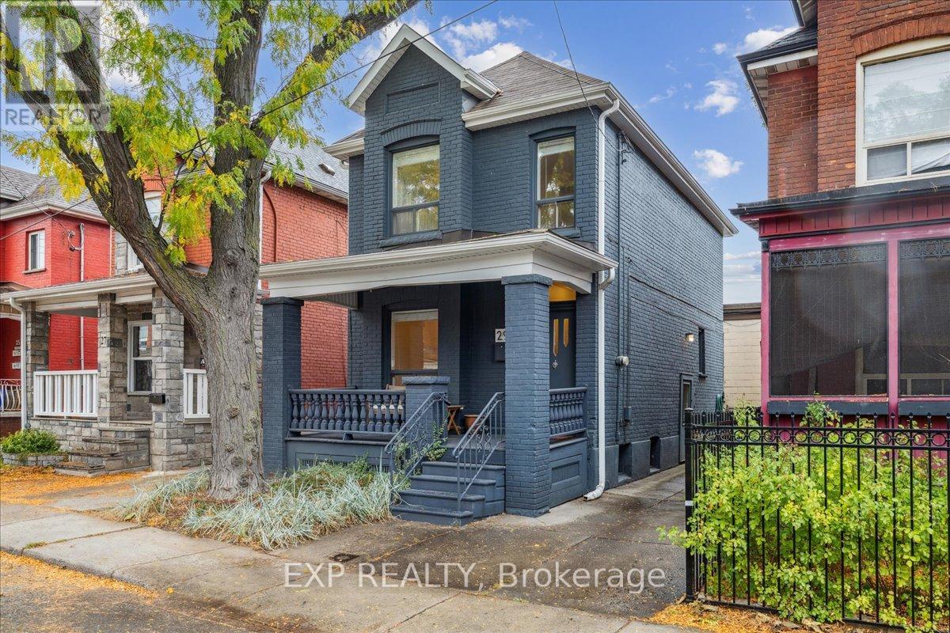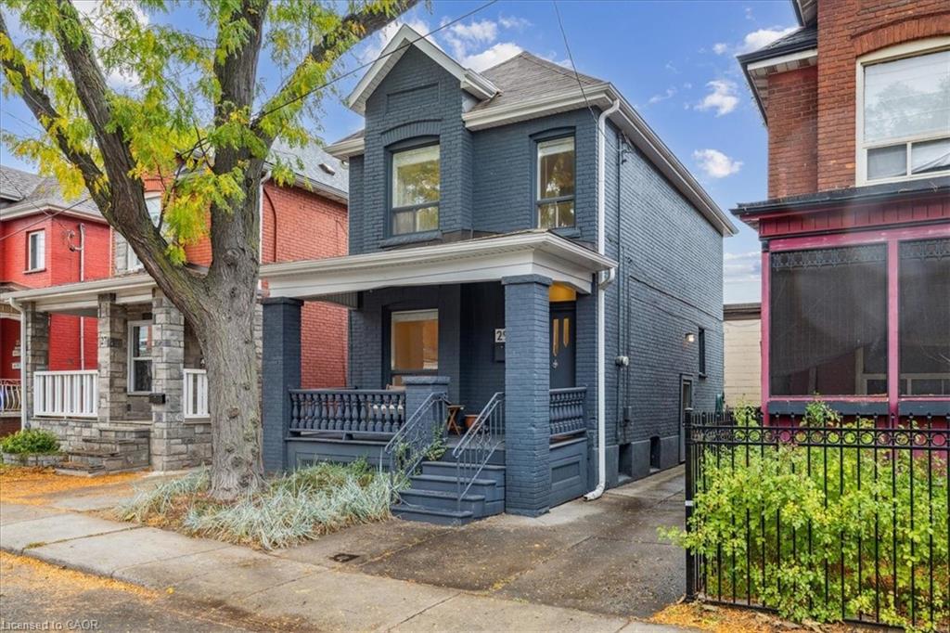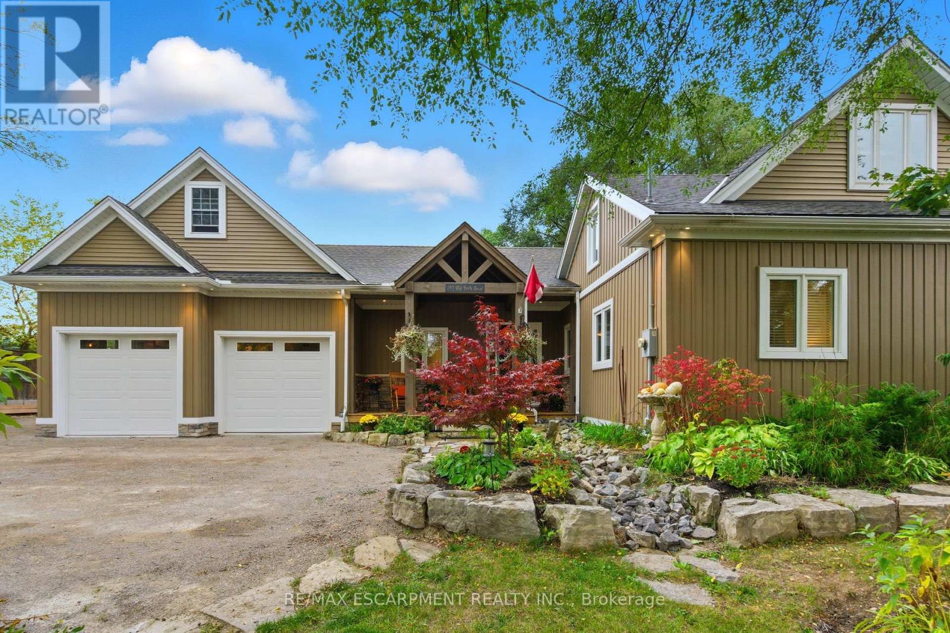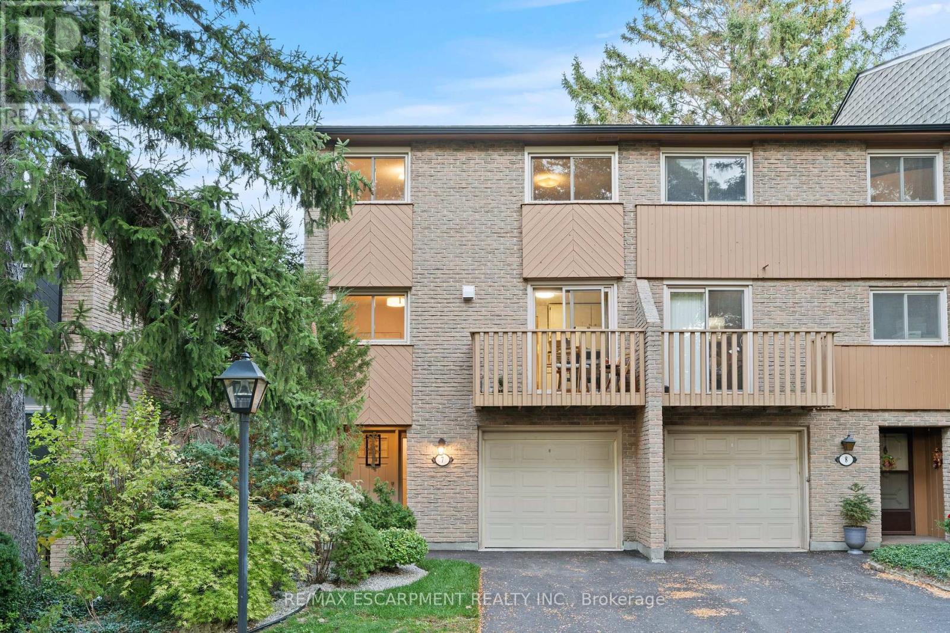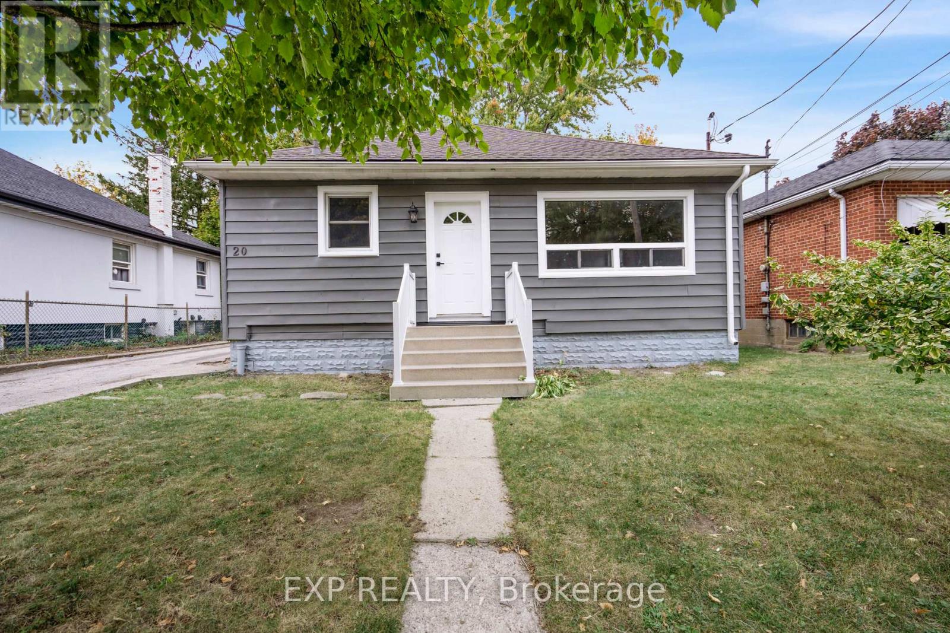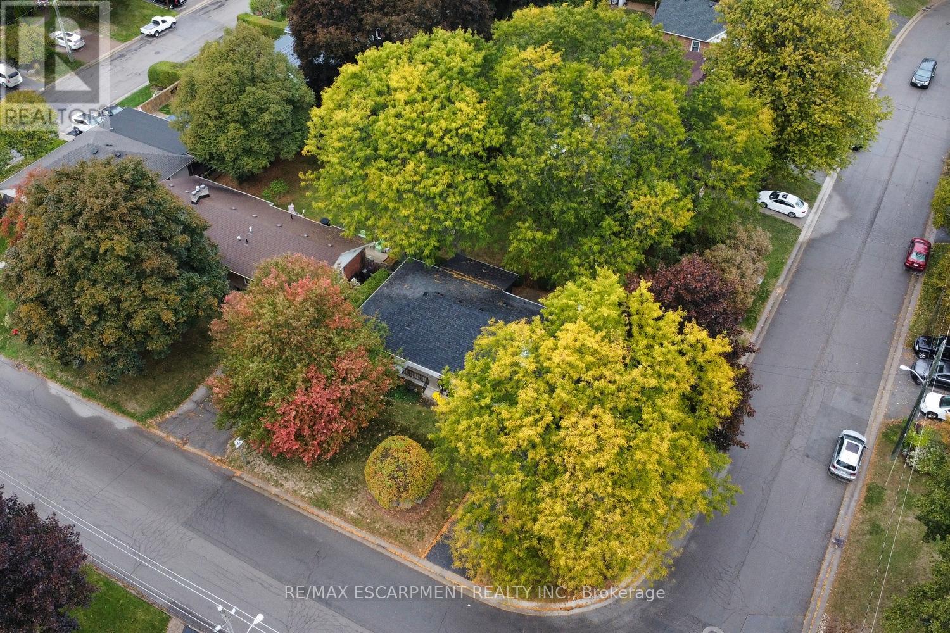- Houseful
- ON
- Hamilton
- Westdale South
- 132 Tope Cres
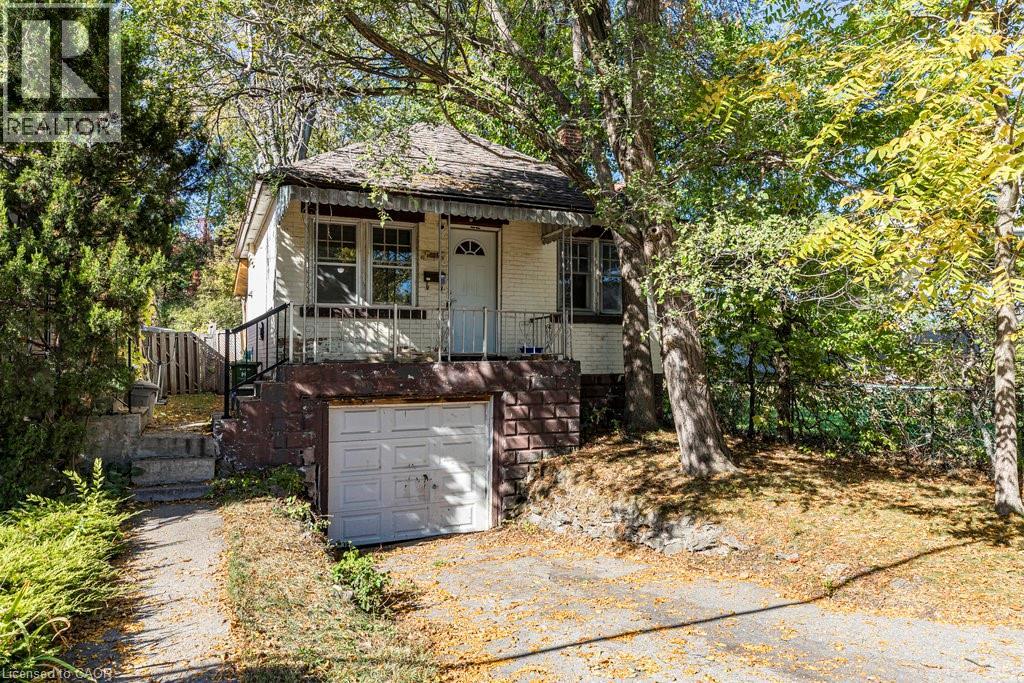
Highlights
Description
- Home value ($/Sqft)$566/Sqft
- Time on Housefulnew 6 hours
- Property typeSingle family
- Neighbourhood
- Median school Score
- Lot size5,140 Sqft
- Mortgage payment
Situated in the highly desirable Westdale neighbourhood, this property presents an exceptional opportunity for first-time buyers, investors, contractors, or builders. The main level offers a spacious living room, bedroom, three-piece bathroom, and kitchen. An addition at the rear provides additional year-round living space, complete with baseboard heating. The lower level features a laundry area, recreation room and direct access to the single-car garage. Positioned on a generous lot, the property offers outstanding potential for future expansion, the addition of another building, or the creation of a private backyard oasis. New owners will enjoy proximately to an excellent selection of local shops and restaurants, with convenient access to Highway 403, The Linc, and Highway 6. The property is also located near McMaster University, SickKids Hospital, and Mohawk College, which public transit available within walking distance. (id:63267)
Home overview
- Cooling Wall unit
- Heat type Baseboard heaters, forced air
- Sewer/ septic Municipal sewage system
- # total stories 2
- Construction materials Concrete block, concrete walls
- # parking spaces 2
- Has garage (y/n) Yes
- # full baths 1
- # total bathrooms 1.0
- # of above grade bedrooms 1
- Subdivision 112 - westdale north
- Lot dimensions 0.118
- Lot size (acres) 0.12
- Building size 724
- Listing # 40780520
- Property sub type Single family residence
- Status Active
- Laundry 3.404m X 4.216m
Level: Basement - Recreational room 6.198m X 2.642m
Level: Basement - Kitchen 3.734m X 2.565m
Level: Main - Bathroom (# of pieces - 4) 2.134m X 2.565m
Level: Main - Bedroom 2.667m X 4.14m
Level: Main - Sunroom 5.969m X 2.946m
Level: Main - Living room 3.2m X 4.14m
Level: Main
- Listing source url Https://www.realtor.ca/real-estate/29010598/132-tope-crescent-hamilton
- Listing type identifier Idx

$-1,093
/ Month



