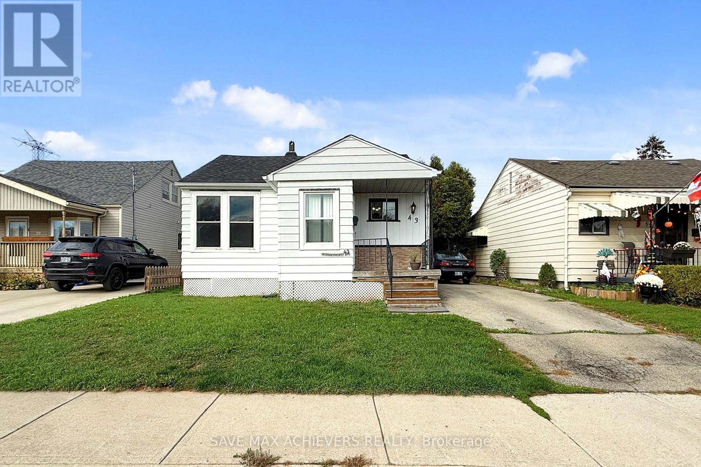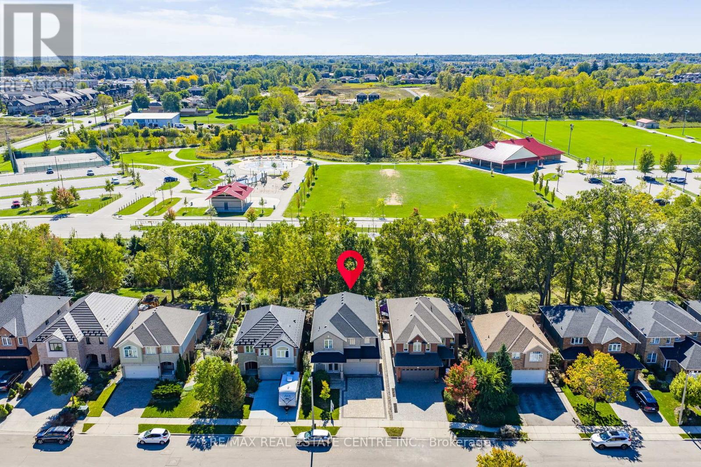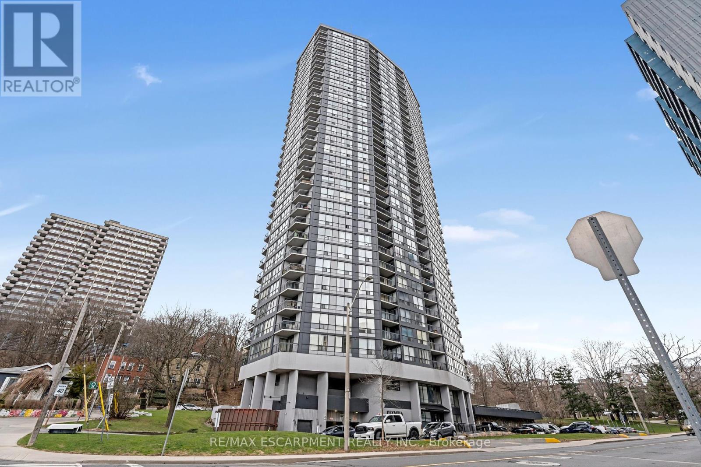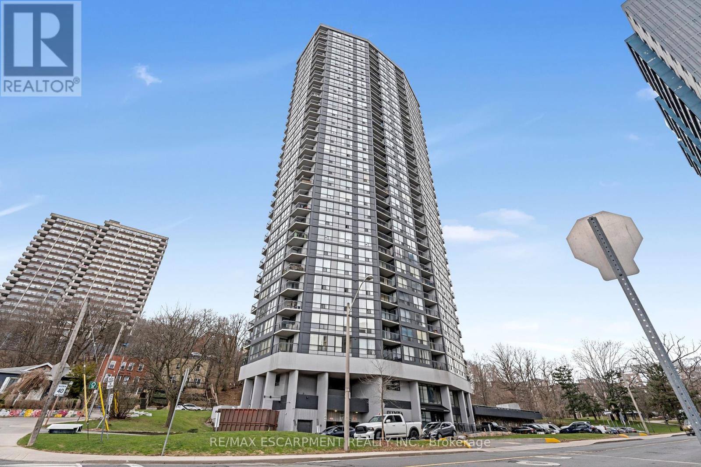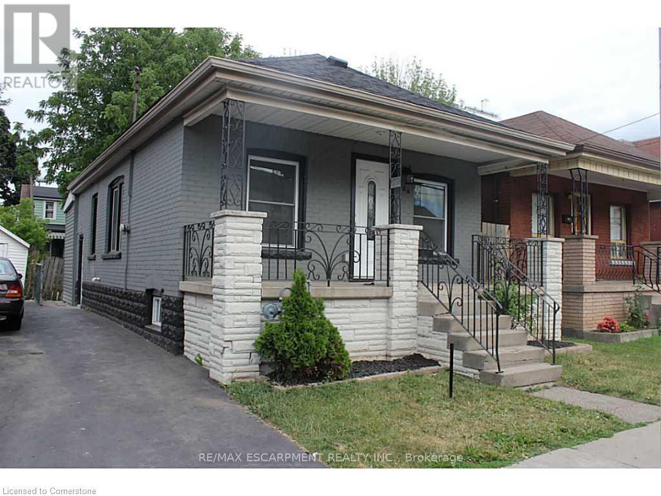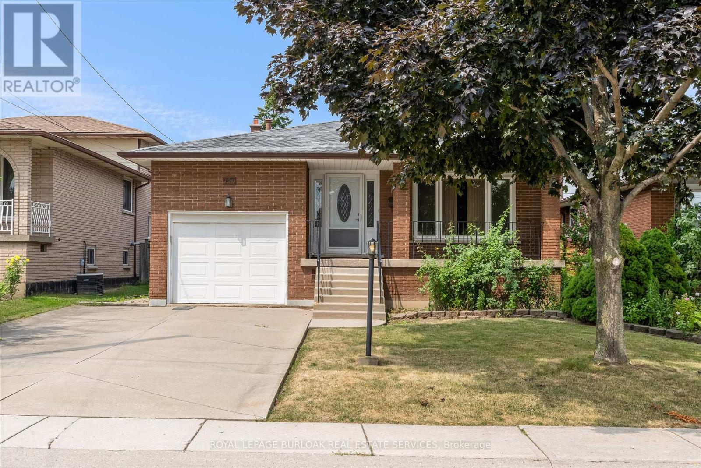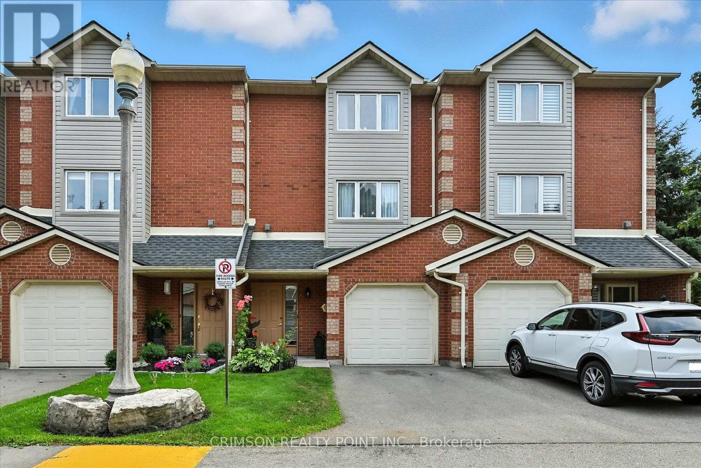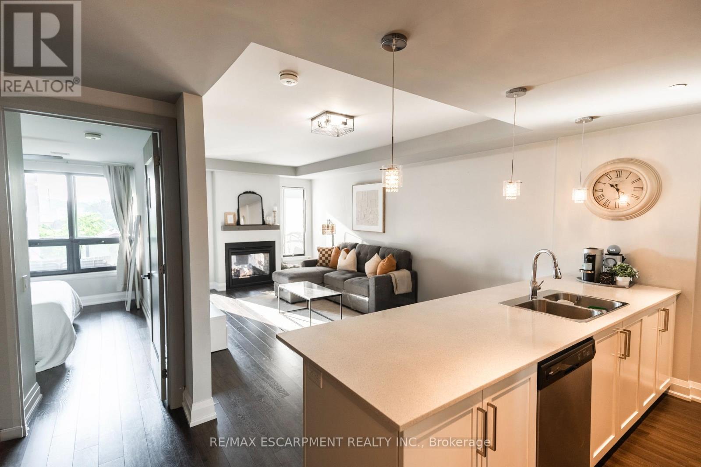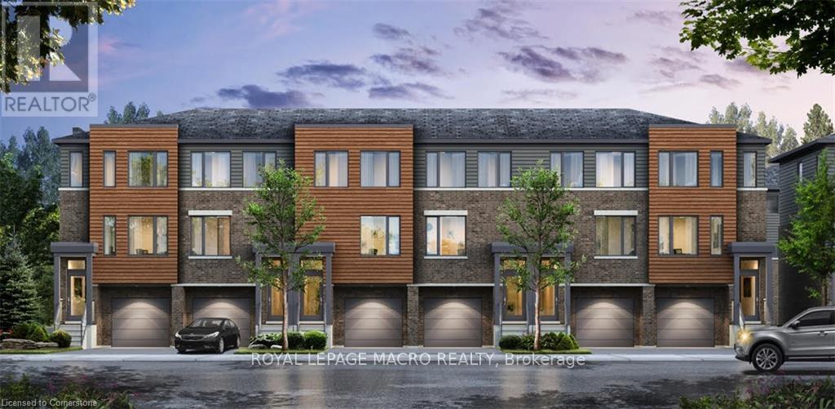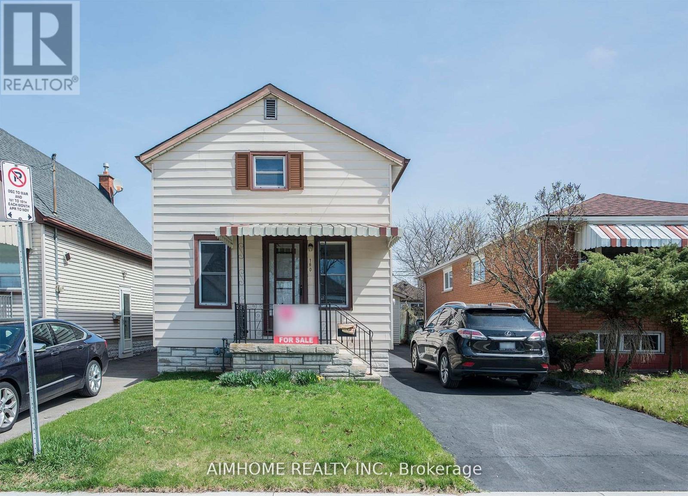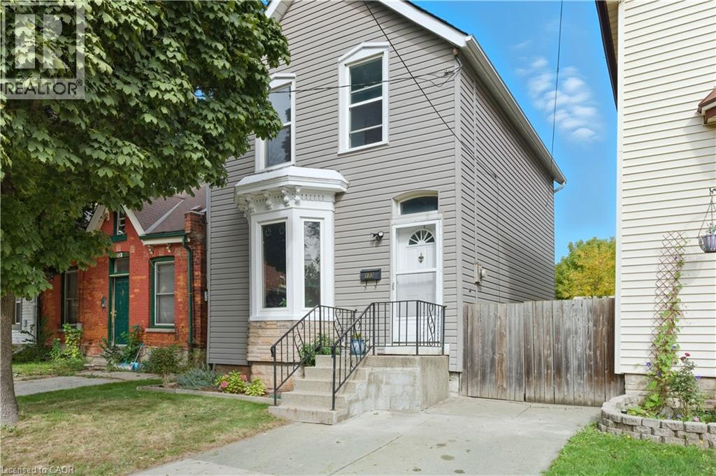
Highlights
Description
- Home value ($/Sqft)$297/Sqft
- Time on Housefulnew 5 hours
- Property typeSingle family
- Style2 level
- Neighbourhood
- Median school Score
- Year built1911
- Mortgage payment
Welcome to this well-kept 3-bedroom, 2-storey detached home in the heart of Hamilton. Offering both space and comfort, this property is an excellent choice for first-time buyers or investors alike. Inside, the bright and functional main floor features a welcoming living room, a large dining room and an eat-in kitchen with direct access to the backyard, perfect for everyday living and entertaining. Upstairs, you’ll find three comfortable bedrooms and a full 4-piece bathroom. The lower level provides a blank canvas for future projects while offering plenty of storage. The fenced backyard creates a private space for outdoor enjoyment, with a convenient laneway access at the rear. Located on a quiet street yet close to everything, this home is within walking distance to shopping, schools, and public transit. Hamilton General Hospital, Birge Park, and the West Harbour GO Station are just minutes away, with quick access to Highway 403 and the QEW making commuting easy. Combining comfort, convenience, and potential, this property is a great opportunity in a central location. (id:63267)
Home overview
- Cooling Central air conditioning
- Heat source Natural gas
- Heat type Forced air
- Sewer/ septic Municipal sewage system
- # total stories 2
- # parking spaces 2
- # full baths 1
- # total bathrooms 1.0
- # of above grade bedrooms 3
- Community features School bus
- Subdivision 141 - lansdale
- Lot size (acres) 0.0
- Building size 1175
- Listing # 40777800
- Property sub type Single family residence
- Status Active
- Bathroom (# of pieces - 4) Measurements not available
Level: 2nd - Primary bedroom 4.699m X 2.565m
Level: 2nd - Bedroom 3.632m X 2.565m
Level: 2nd - Bedroom 2.769m X 2.87m
Level: 2nd - Storage 8.153m X 5.105m
Level: Basement - Utility 4.699m X 3.48m
Level: Basement - Kitchen 3.734m X 4.089m
Level: Main - Living room 3.988m X 4.242m
Level: Main - Dining room 4.242m X 3.861m
Level: Main
- Listing source url Https://www.realtor.ca/real-estate/28994120/133-birge-street-hamilton
- Listing type identifier Idx

$-931
/ Month

