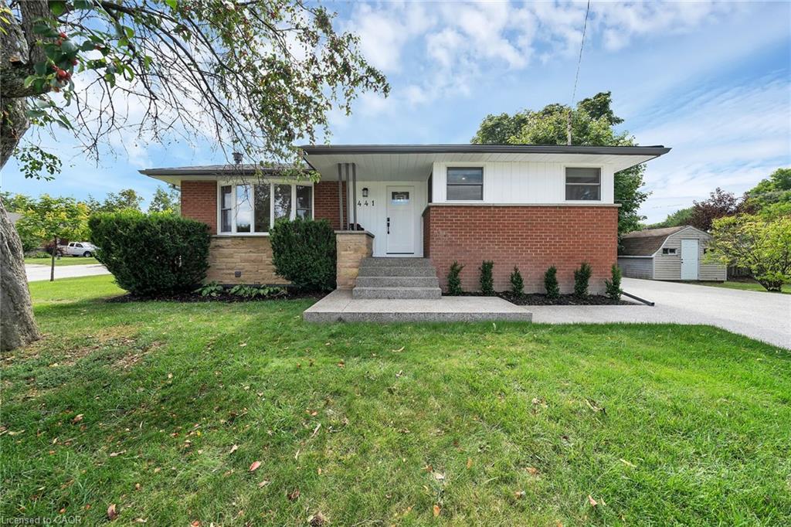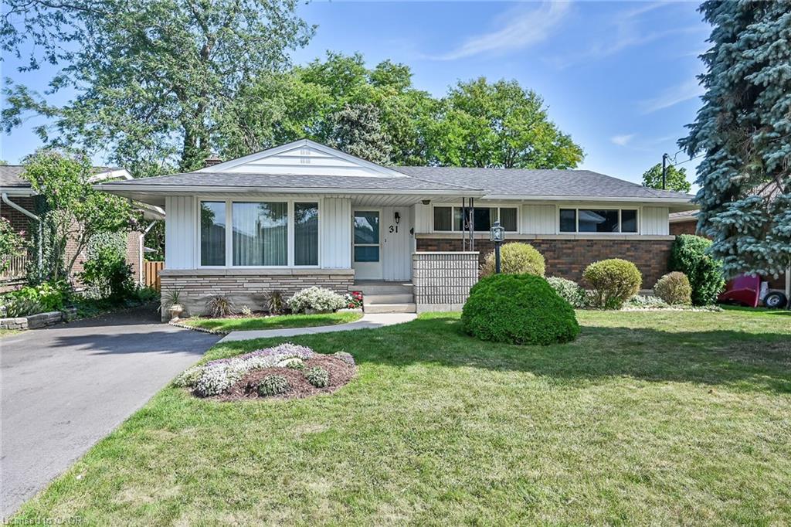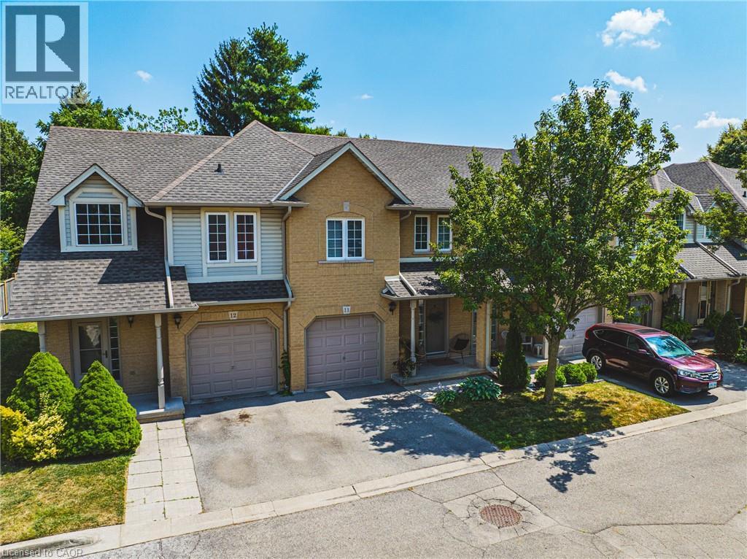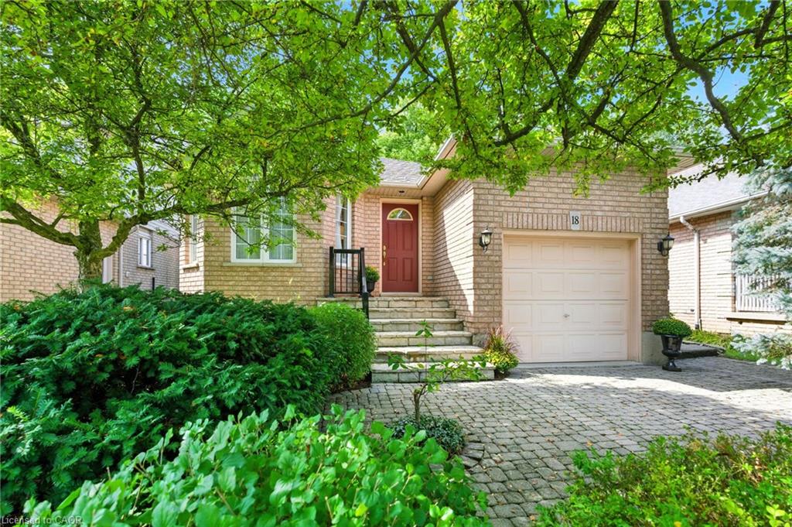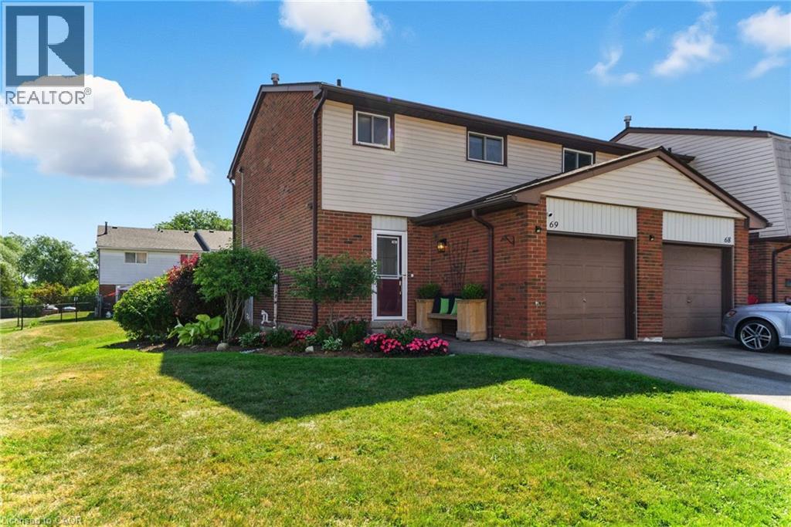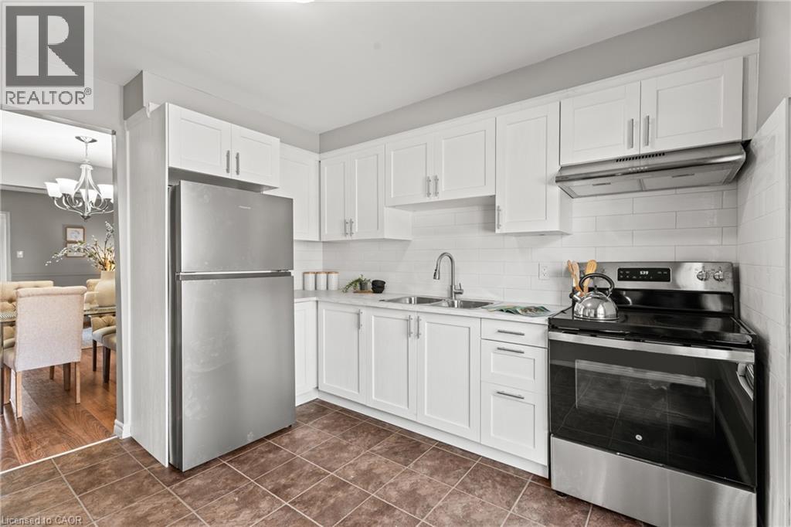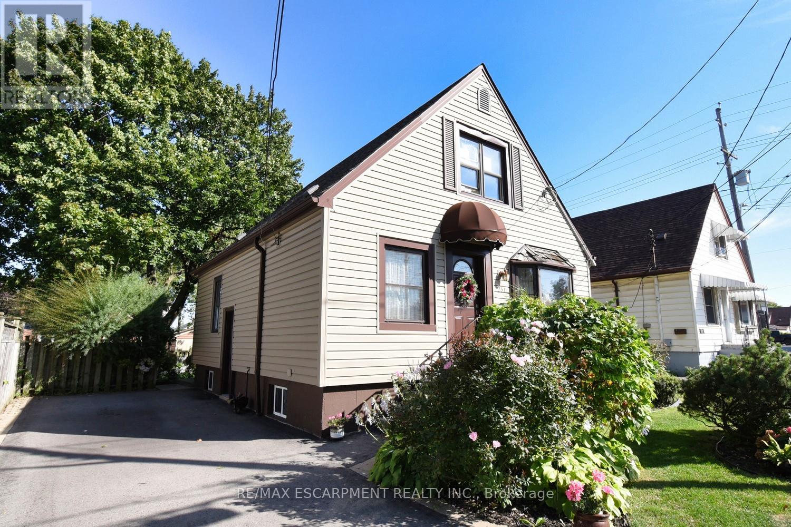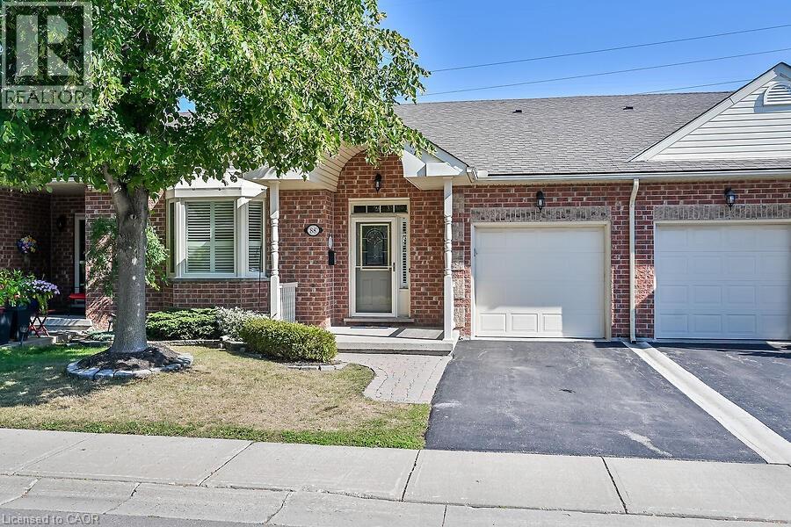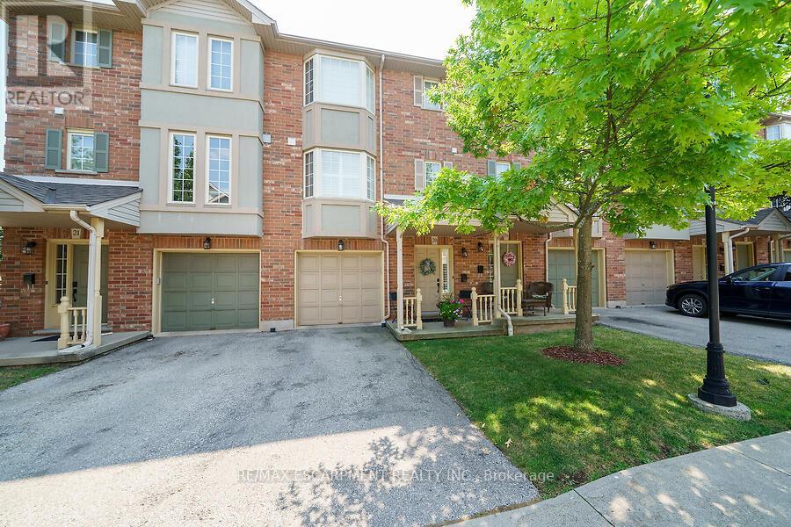
20 1336 Upper Sherman Ave
20 1336 Upper Sherman Ave
Highlights
Description
- Time on Houseful20 days
- Property typeSingle family
- Neighbourhood
- Median school Score
- Mortgage payment
Welcome to this squeaky clean three-storey townhome, a perfect find for both first-time and seasoned buyers. Located in a small, 21-unit complex, you'll love the unbeatable location with easy access to expressways, a convenient bus route, and walking distance to Limeridge Mall, schools, and parks. The complex also offers ample visitor parking. Once you step inside the ground floor, it leads to a private bright office or additional family space with sliding glass door walkout to patio space plus laundry area. The second level features a sun-filled, open-concept living and dining area with a juliette balcony & separate kitchen area feat modern white cabinets and granite counters. The third level features the primary bedroom with walk in closet and ensuite plus extra main bath and bedroom and large linen closet. Condo fees $573/month which incl building insurance, landscaping and snow removal, water, cable, high speed internet. (id:63267)
Home overview
- Cooling Central air conditioning
- Heat source Natural gas
- Heat type Forced air
- # total stories 3
- # parking spaces 2
- Has garage (y/n) Yes
- # full baths 2
- # half baths 1
- # total bathrooms 3.0
- # of above grade bedrooms 2
- Community features Pet restrictions
- Subdivision Rushdale
- Lot size (acres) 0.0
- Listing # X12348012
- Property sub type Single family residence
- Status Active
- Living room 5.56m X 3.86m
Level: 2nd - Dining room 4.57m X 2.29m
Level: 2nd - Kitchen 3.51m X 3.35m
Level: 2nd - Bathroom 2.13m X 1.27m
Level: 2nd - Bathroom 2.64m X 1.45m
Level: 3rd - Bathroom 2.64m X 1.5m
Level: 3rd - 2nd bedroom 4.52m X 2.79m
Level: 3rd - Primary bedroom 4.24m X 3.71m
Level: 3rd - Foyer 2.16m X 2.06m
Level: Main - Family room 3.96m X 3.07m
Level: Main - Laundry 3.15m X 1.27m
Level: Main
- Listing source url Https://www.realtor.ca/real-estate/28741089/20-1336-upper-sherman-avenue-hamilton-rushdale-rushdale
- Listing type identifier Idx

$-867
/ Month



