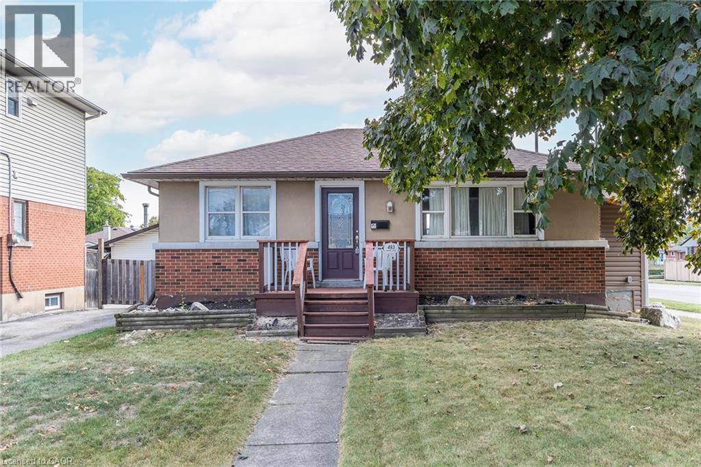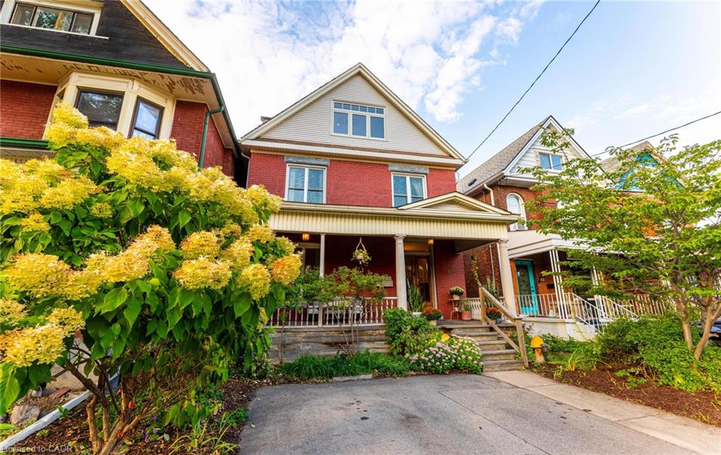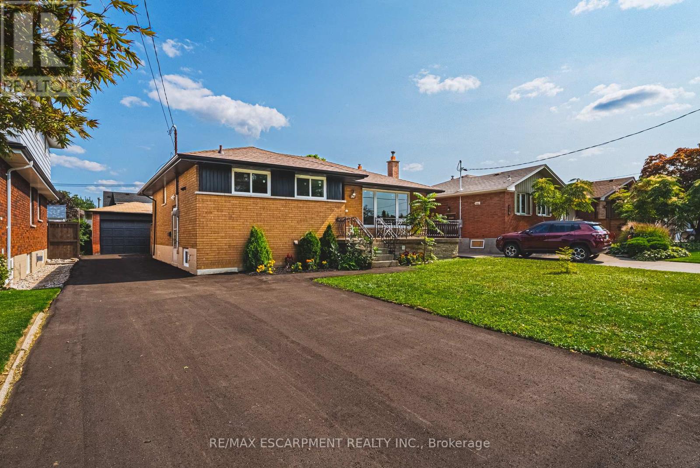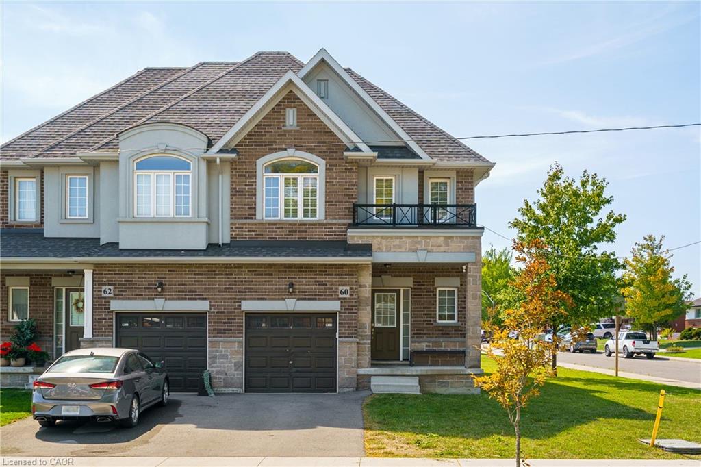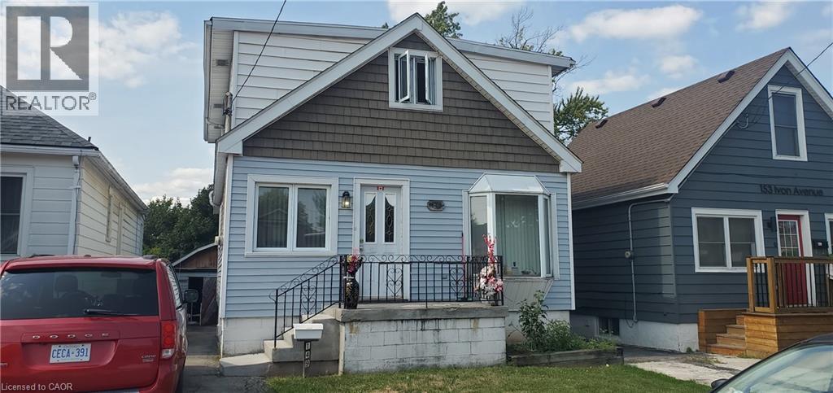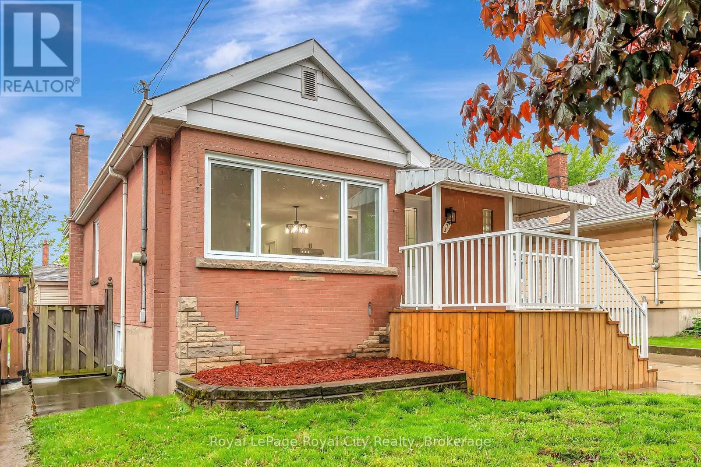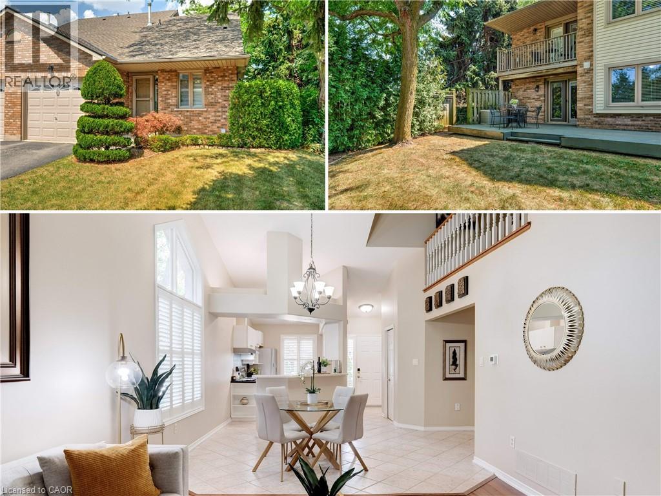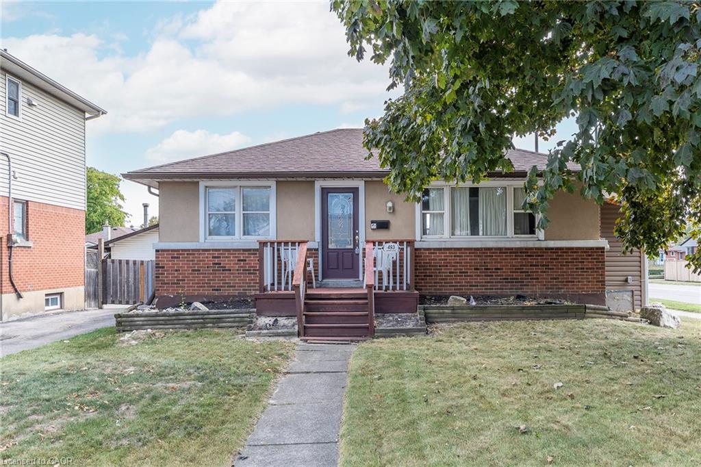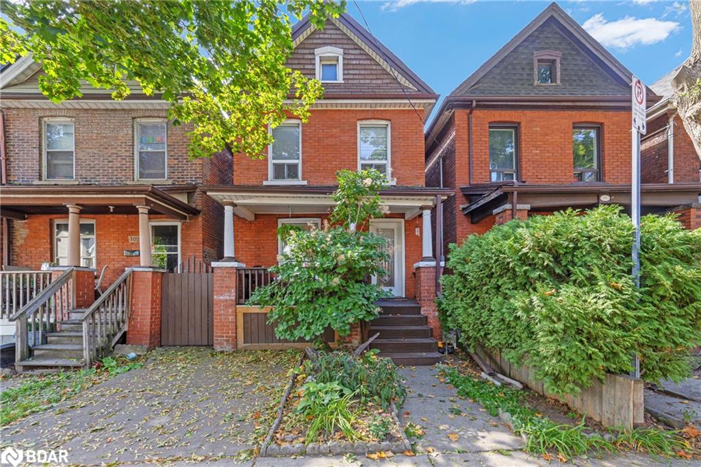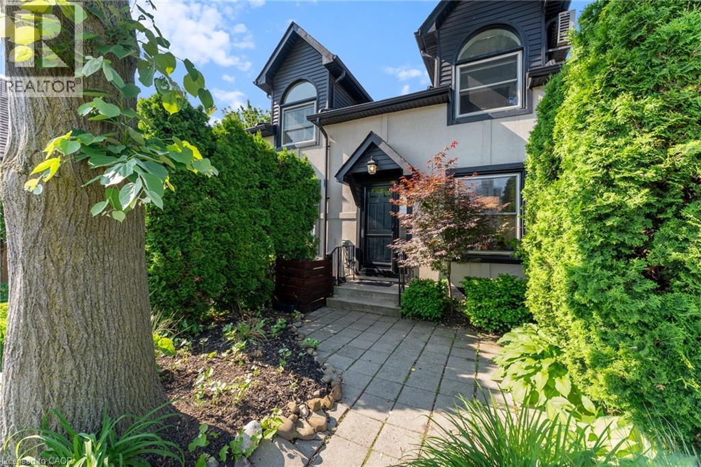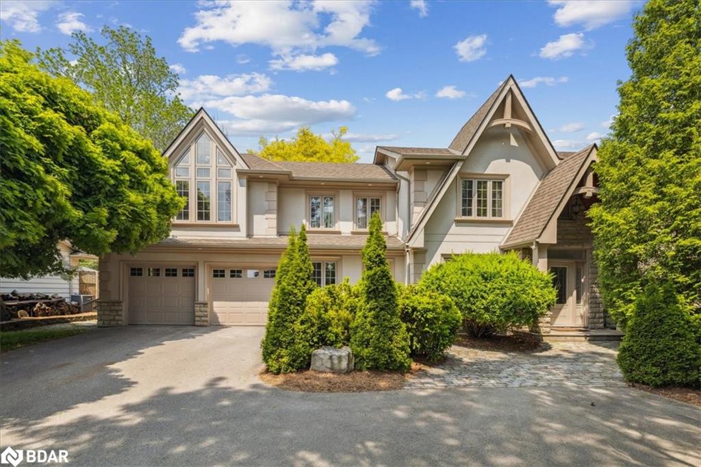- Houseful
- ON
- Hamilton
- Industrial Sector E
- 134 Mcanulty Blvd
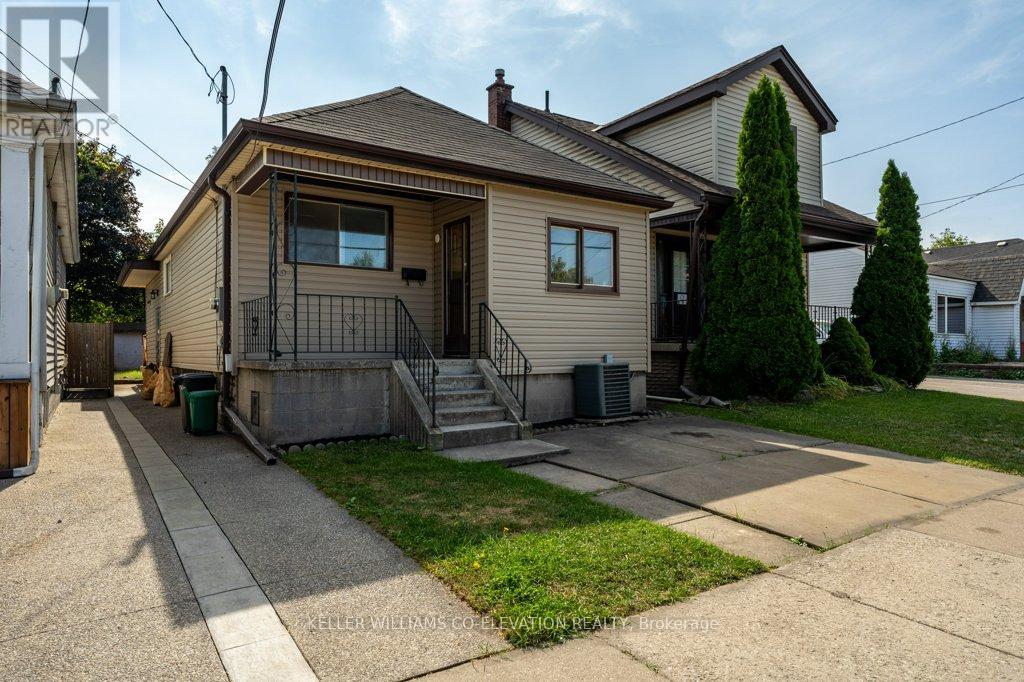
Highlights
Description
- Time on Housefulnew 2 hours
- Property typeSingle family
- StyleBungalow
- Neighbourhood
- Median school Score
- Mortgage payment
The Perfect Blend of Style & Value in Hamilton. Meticulously renovated home where thoughtful design meets exceptional value. This 3-bedroom residence has been updated for the savvy buyer, offering an ideal blend of style, comfort, & convenience at an incredible price point. Step inside to an inviting, sun-drenched interior with new flooring that flows seamlessly throughout the home. The heart of the home is the updated modern kitchen, featuring sleek cabinetry, premium finishes, & stainless steel appliances. It's the perfect space for preparing gourmet meals or entertaining guests without the high price tag.The homes bright & airy atmosphere extends to the bedrooms, providing a peaceful retreat at the end of the day. The updated 4-piece bathroom boasts contemporary fixtures & a clean, spa-like design. The unspoiled lower level offers a blank canvas, ready to be transformed to suit your needs. A rare find in this sought-after area is the parking for 1 car, providing unmatched convenience. The fully fenced rear yard. With updated electrical, you can move in with peace of mind. Located on a quiet, tree-lined street, this home offers an exceptional opportunity for young executives, down-sizers, & growing families alike. Experience a sophisticated lifestyle in a vibrant community, with easy access to Hamilton's best amenities, from trendy restaurants to scenic parks this is more than just a house; it's the perfect place to start your next chapter. (id:63267)
Home overview
- Cooling Central air conditioning
- Heat source Natural gas
- Heat type Forced air
- Sewer/ septic Sanitary sewer
- # total stories 1
- # parking spaces 1
- # full baths 1
- # total bathrooms 1.0
- # of above grade bedrooms 3
- Subdivision Industrial sector
- Lot size (acres) 0.0
- Listing # X12408648
- Property sub type Single family residence
- Status Active
- Dining room 1.63m X 3.55m
Level: Main - Bedroom 1.94m X 2.95m
Level: Main - Kitchen 3.77m X 3.58m
Level: Main - Living room 2.89m X 3.67m
Level: Main - Bedroom 2.76m X 3.92m
Level: Main - Primary bedroom 2.76m X 3.94m
Level: Main
- Listing source url Https://www.realtor.ca/real-estate/28874114/134-mcanulty-boulevard-hamilton-industrial-sector-industrial-sector
- Listing type identifier Idx

$-1,066
/ Month

