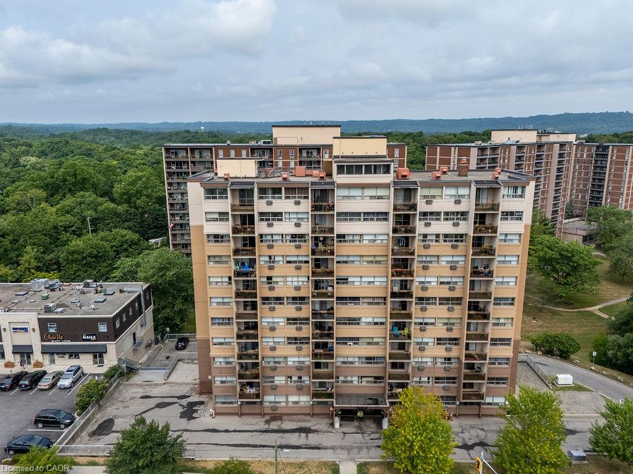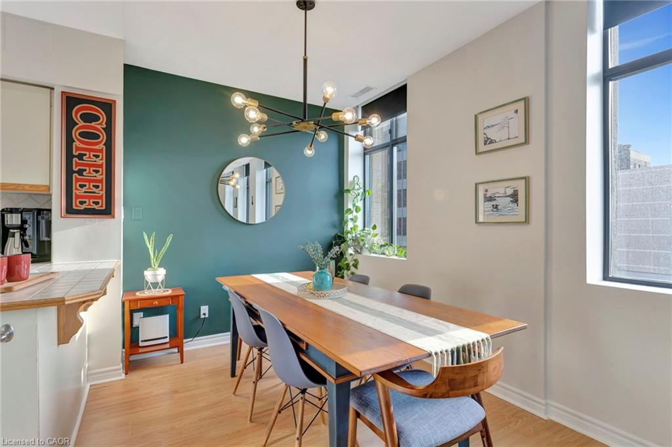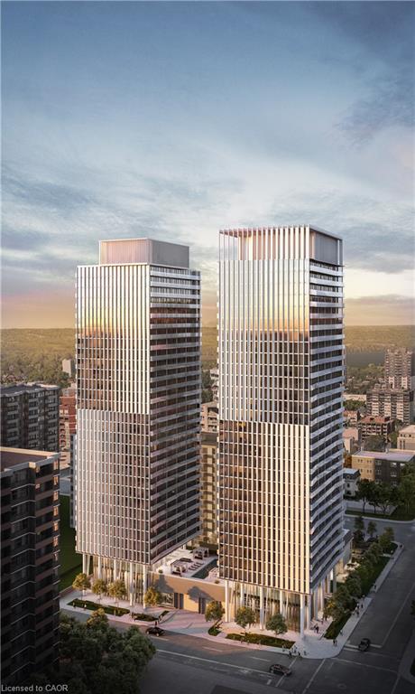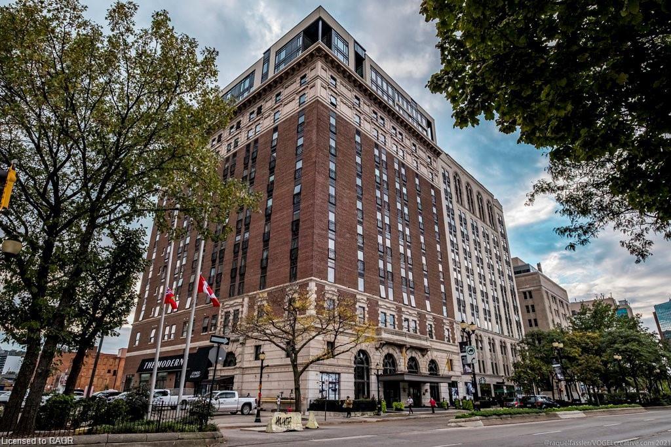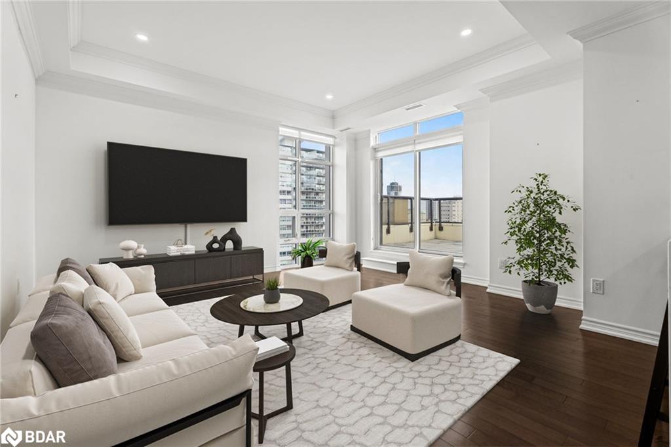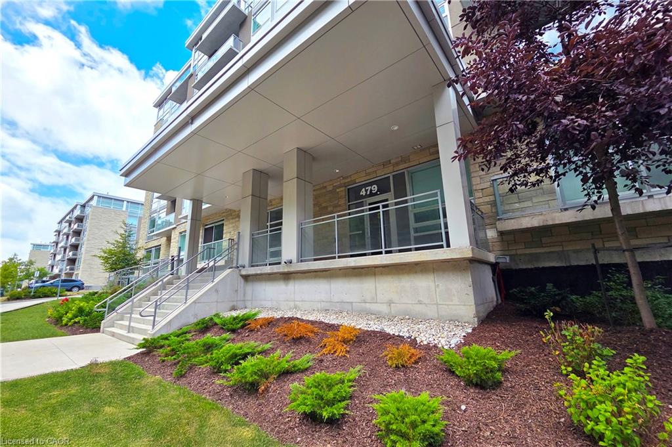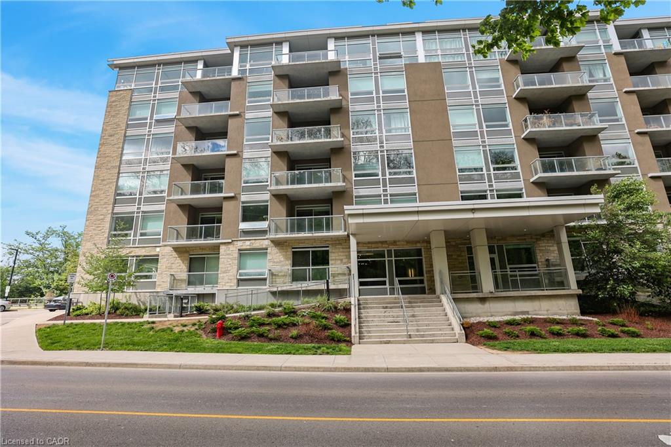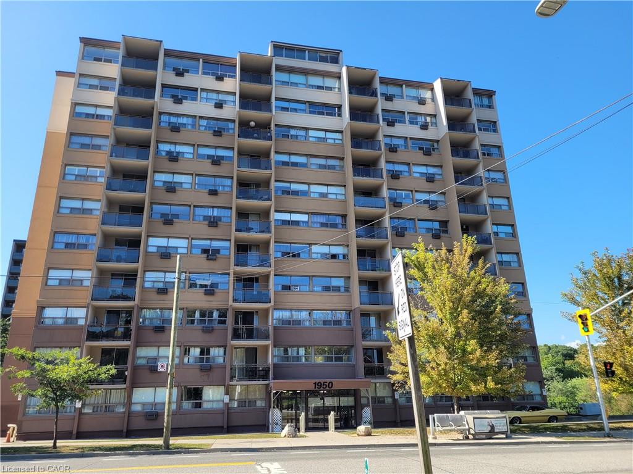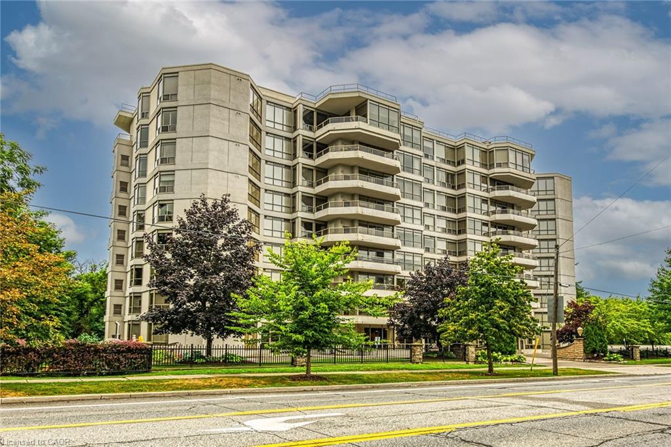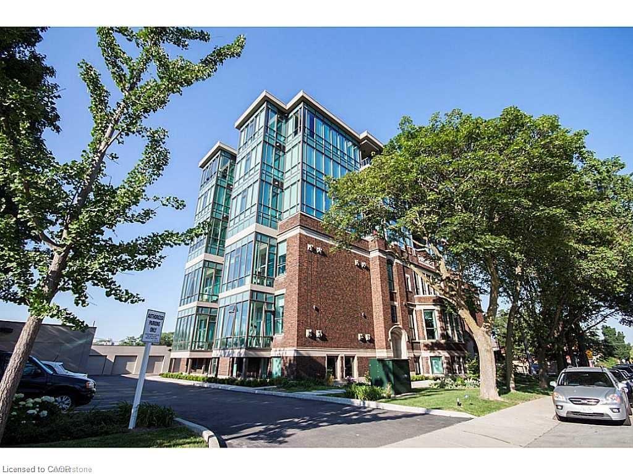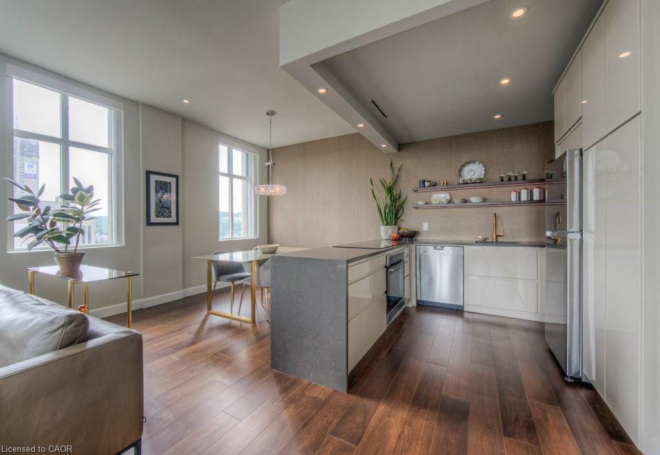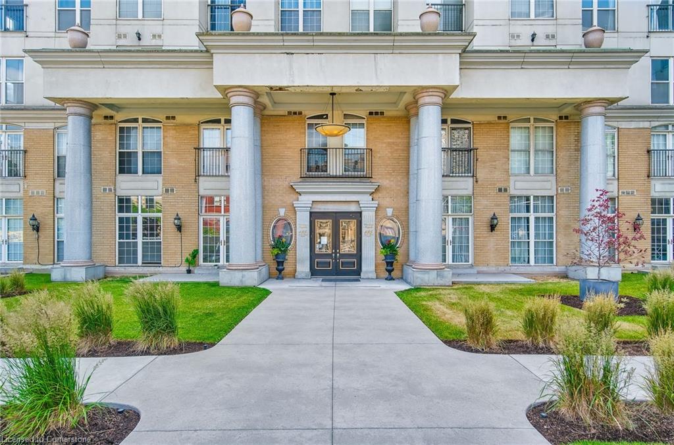
135 James Street S Unit 1206
135 James Street S Unit 1206
Highlights
Description
- Home value ($/Sqft)$333/Sqft
- Time on Houseful73 days
- Property typeResidential
- Style1 storey/apt
- Neighbourhood
- Median school Score
- Year built1967
- Mortgage payment
Welcome to affordable living at its best in the sought-after Chateau Royale! This bright and spacious 2-bedroom, 2-bathroom condo is the lowest priced 2-bedroom unit in the building, offering incredible value in a prime central Hamilton location. Freshly painted throughout with brand new flooring, the unit features a large primary bedroom complete with a 4-piece ensuite, full closet, and additional walk-in closet. The second bedroom is generously sized and ideal for guests or home office. Enjoy a functional layout with a spacious living room, a well-appointed kitchen with breakfast bar, a second full 4-piece bathroom, and the convenience of in-suite laundry. Building amenities include 24/7 concierge, gym, sauna, grass area and more. Maintenance fees include water, heat and AC.. LOCATION THAT CAN’T BE BEAT, just steps to St. Joseph’s Hospital, GO Station, shops, restaurants, parks, transit, and all that Hamilton’s vibrant downtown core has to offer. With a fantastic walk score and unbeatable location, this is urban living made easy. Combination of carefree living & prime location makes this suite ideal for medical/business professionals, students and downsizers. Don’t miss this great opportunity.
Home overview
- Cooling Central air
- Heat type Forced air, natural gas
- Pets allowed (y/n) No
- Sewer/ septic Sewer (municipal)
- Utilities Cable available, electricity connected, high speed internet avail, natural gas connected, street lights, phone available
- Building amenities Concierge, elevator(s), fitness center, media room, party room, roof deck, sauna
- Construction materials Brick, stucco
- Foundation Poured concrete
- Roof Flat
- Exterior features Landscape lighting, landscaped, year round living
- Other structures None
- # full baths 2
- # total bathrooms 2.0
- # of above grade bedrooms 2
- # of rooms 8
- Appliances Dishwasher, dryer, range hood, refrigerator, stove, washer
- Has fireplace (y/n) Yes
- Laundry information In-suite
- Interior features Elevator
- County Hamilton
- Area 12 - hamilton west
- View City, downtown
- Water source Municipal
- Zoning description R1
- Lot desc Urban, rectangular, city lot, hospital, park, public parking, schools
- Lot dimensions 0 x 0
- Approx lot size (range) 0 - 0.5
- Basement information None
- Building size 900
- Mls® # 40744508
- Property sub type Condominium
- Status Active
- Tax year 2024
- Laundry Convenient in suite laundry
Level: Main - Primary bedroom Spacious primary bedroom with ensuite, double closet and walk-in closet
Level: Main - Bedroom Main
Level: Main - Main
Level: Main - Foyer Main
Level: Main - Kitchen Includes Fridge, Stove and Dishwasher
Level: Main - Living room Bright and spacious with abundance of natural light
Level: Main - Bathroom Main
Level: Main
- Listing type identifier Idx

$-2
/ Month

