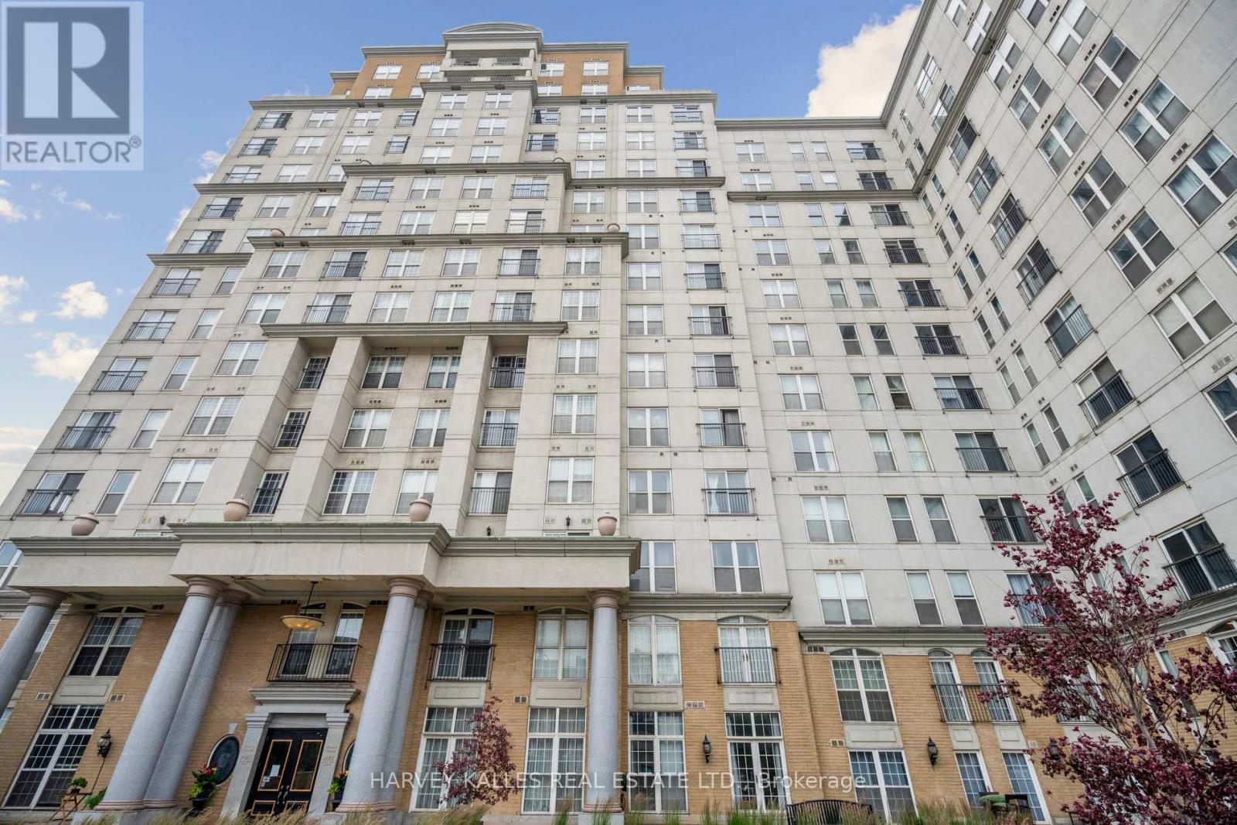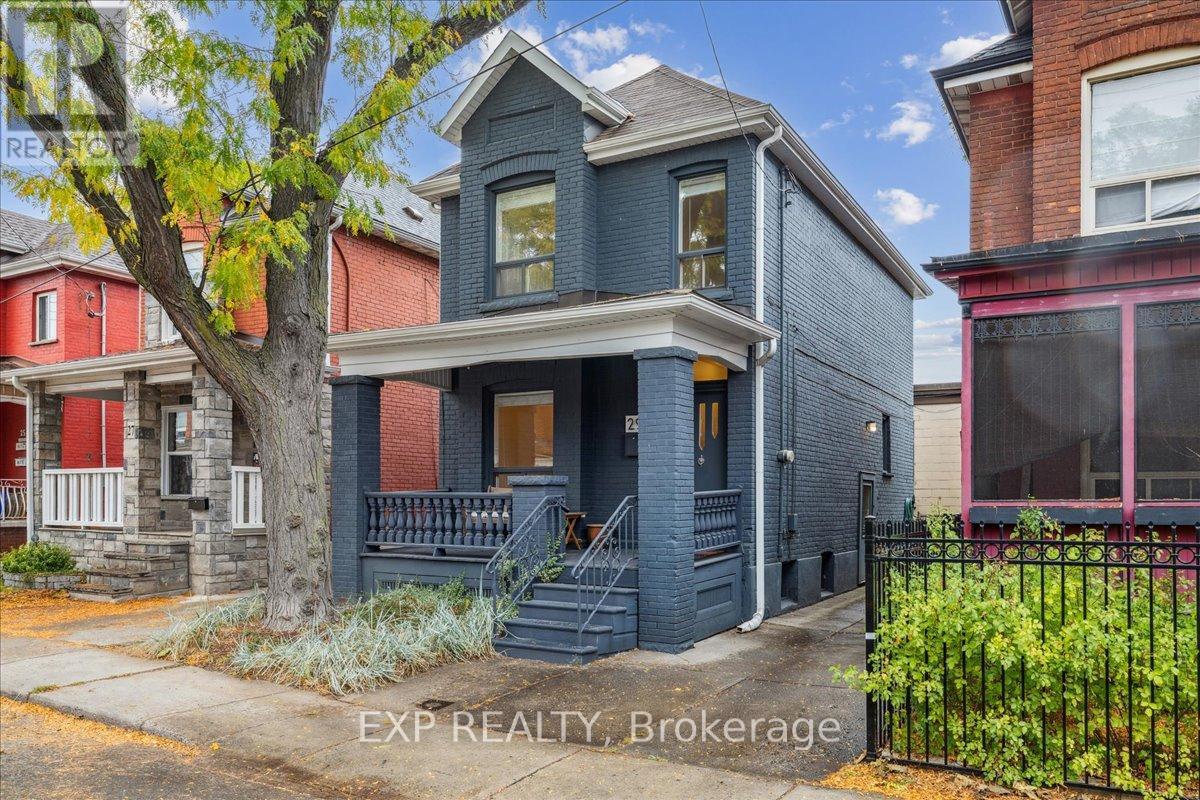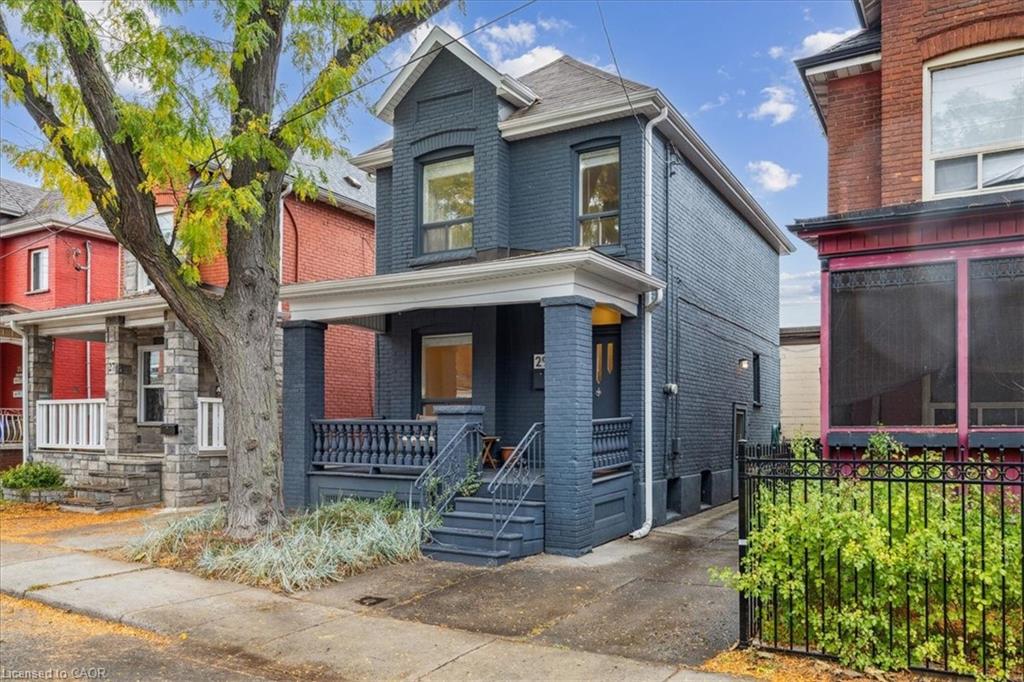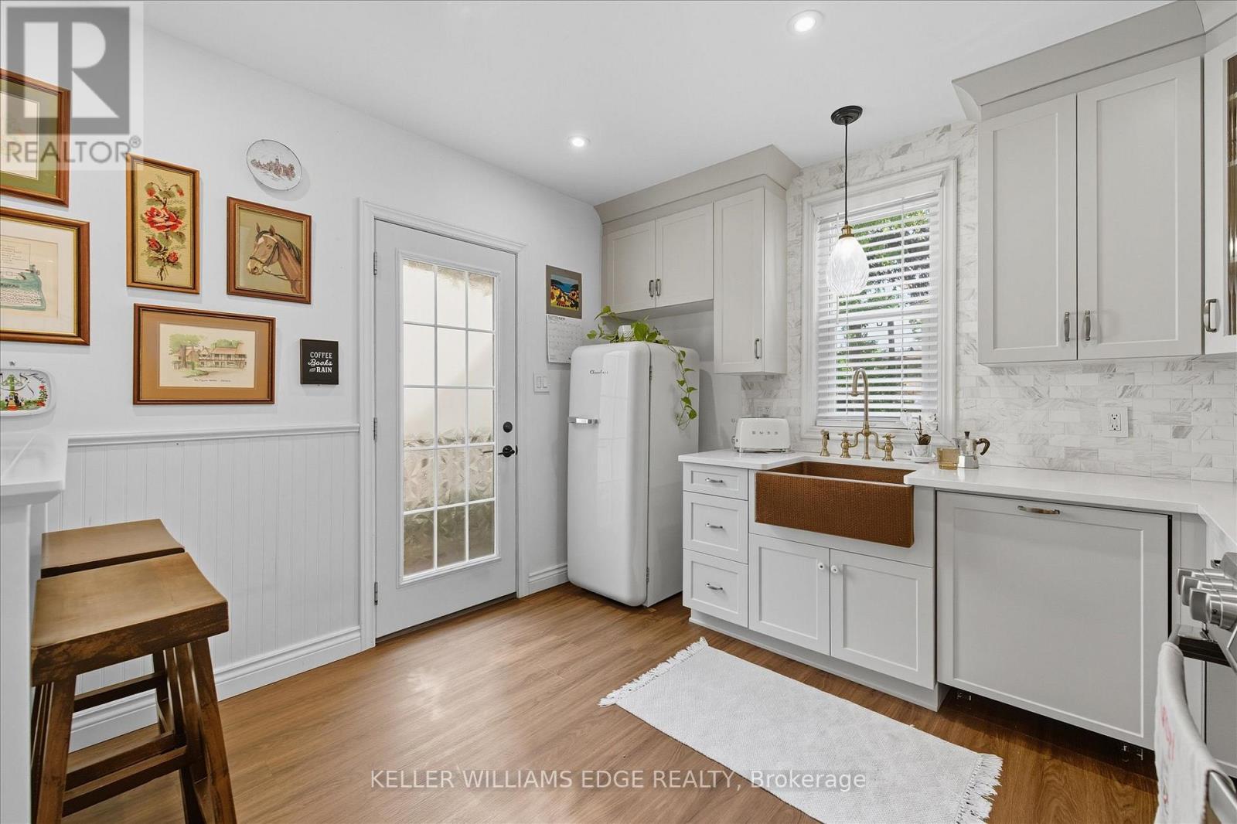
Highlights
Description
- Time on Houseful26 days
- Property typeSingle family
- Neighbourhood
- Median school Score
- Mortgage payment
Rarely offered corner unit at the sought-after Chateau Royale in Hamilton's Corktown. This 2 bed, 2 bath suite features wraparound windows with stunning downtown views, an open living space with plenty of room to entertain or set up a home office, and hardwood flooring throughout. The updated primary bedroom includes custom cabinetry, upgraded lighting, and stylish wall features. Enjoy generous closet space, updated kitchen cabinetry and countertops, and two full 4-piece bathrooms. The building offers excellent amenities and 24-hour concierge service. Located steps from the GO Station, hospitals, restaurants, cafes, and Hamilton's vibrant entertainment district. A perfect option for professionals, investors, or downsizers seeking comfort and convenience. (id:63267)
Home overview
- Cooling Central air conditioning
- Heat source Natural gas
- Heat type Heat pump
- # parking spaces 1
- Has garage (y/n) Yes
- # full baths 2
- # total bathrooms 2.0
- # of above grade bedrooms 2
- Community features Pet restrictions
- Subdivision Corktown
- Directions 1598177
- Lot size (acres) 0.0
- Listing # X12230560
- Property sub type Single family residence
- Status Active
- Living room 4.95m X 5.56m
Level: Main - Primary bedroom 3.89m X 3.15m
Level: Main - Kitchen 4.42m X 2.74m
Level: Main - 2nd bedroom 3.84m X 2.92m
Level: Main
- Listing source url Https://www.realtor.ca/real-estate/28489238/414-135-james-street-s-hamilton-corktown-corktown
- Listing type identifier Idx

$12
/ Month












