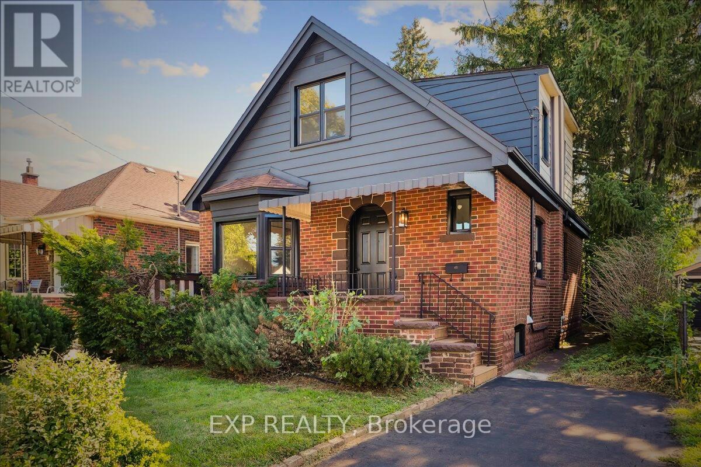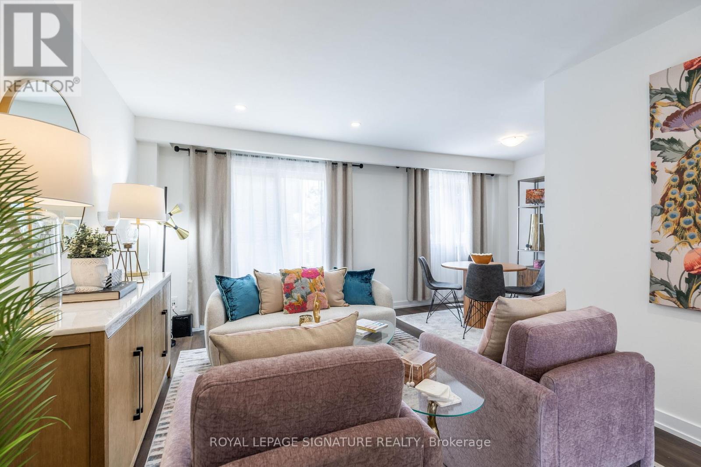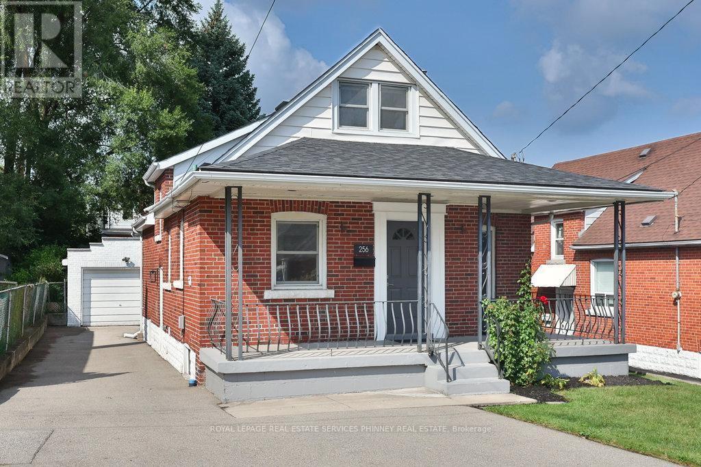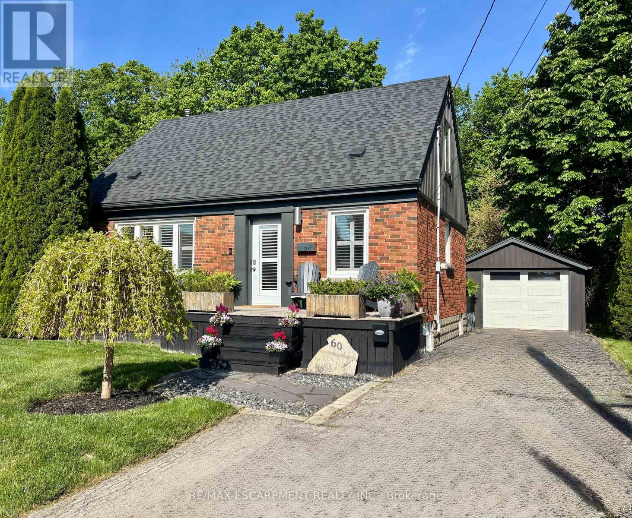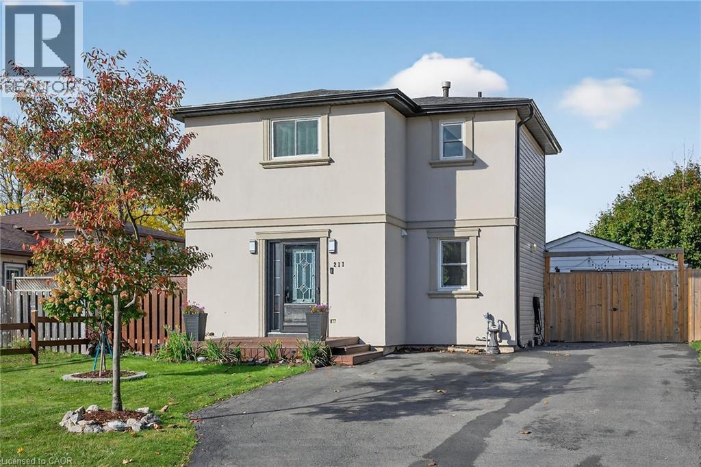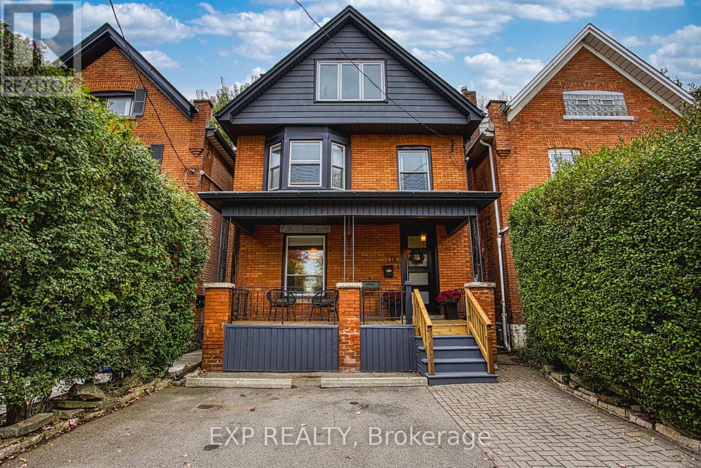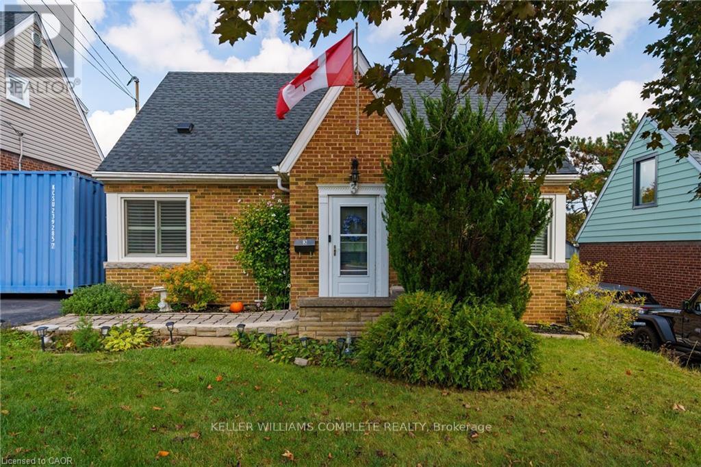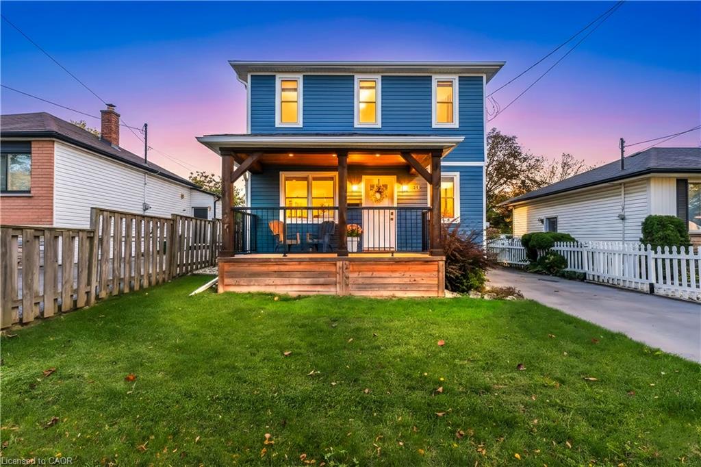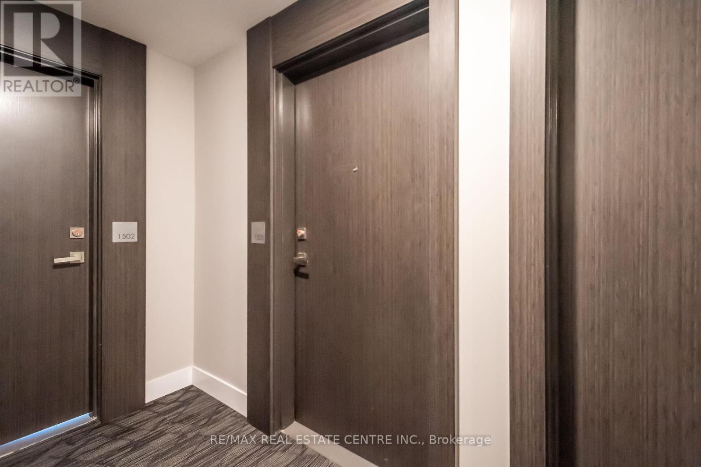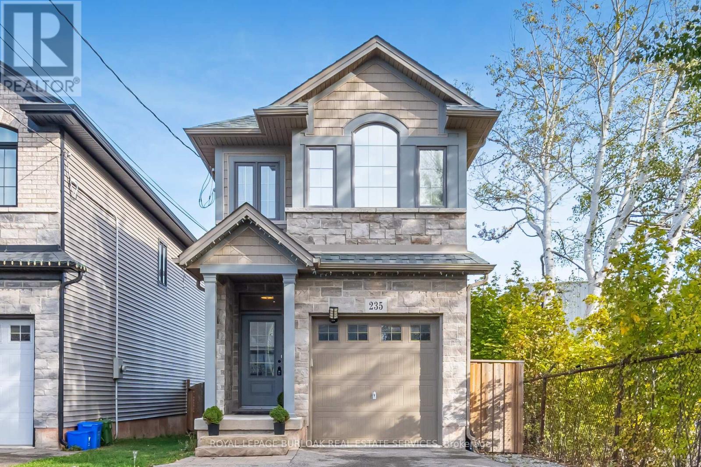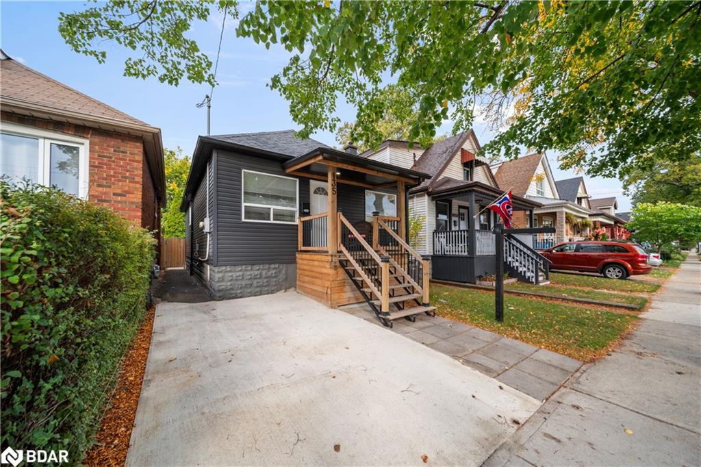
Highlights
This home is
24%
Time on Houseful
8 hours
Home features
Staycation ready
School rated
4.3/10
Description
- Home value ($/Sqft)$725/Sqft
- Time on Housefulnew 8 hours
- Property typeResidential
- StyleBungalow
- Neighbourhood
- Median school Score
- Year built1920
- Mortgage payment
Brand New Fully Renovated Bungalow. This Beautifully Updated 2+1 Bedroom, 2 Bathroom Home Features Brand New Floors, A Gorgeous New Kitchen, New Outdoor Siding, And Modern Spotlights Throughout. As You Step Inside, You'll Immediately Notice The Spacious And Open Floor Plan, Perfect For Entertaining Or Relaxing. The Basement Offers Great Income Rental Potential, Providing Flexibility For Investors Or Extended Family Living. Centrally Located With Easy Access To Shopping, Dining, And Entertainment Options, This Bungalow Is The Perfect Place To Call Home. Don't Miss Out On This Amazing Opportunity!
Nick Crozier
of Royal LePage Real Estate Associates, Brokerage,
MLS®#40778819 updated 8 hours ago.
Houseful checked MLS® for data 8 hours ago.
Home overview
Amenities / Utilities
- Cooling Central air
- Heat type Forced air
- Pets allowed (y/n) No
- Sewer/ septic Sewer (municipal)
Exterior
- Construction materials Aluminum siding
- Roof Asphalt shing
- # parking spaces 1
Interior
- # full baths 2
- # total bathrooms 2.0
- # of above grade bedrooms 3
- # of below grade bedrooms 1
- # of rooms 8
- Appliances Dishwasher, dryer, refrigerator, stove, washer
- Has fireplace (y/n) Yes
- Interior features Other
Location
- County Hamilton
- Area 23 - hamilton east
- Water source Municipal
- Zoning description C
Lot/ Land Details
- Lot desc Rural, other
- Lot dimensions 25 x 89.33
Overview
- Approx lot size (range) 0 - 0.5
- Basement information None
- Building size 738
- Mls® # 40778819
- Property sub type Single family residence
- Status Active
- Tax year 2025
Rooms Information
metric
- Recreational room Basement
Level: Basement - Bedroom Basement
Level: Basement - Bathroom Basement
Level: Basement - Primary bedroom Main
Level: Main - Bedroom Main
Level: Main - Kitchen Main
Level: Main - Living room Main
Level: Main - Bathroom Main
Level: Main
SOA_HOUSEKEEPING_ATTRS
- Listing type identifier Idx

Lock your rate with RBC pre-approval
Mortgage rate is for illustrative purposes only. Please check RBC.com/mortgages for the current mortgage rates
$-1,427
/ Month25 Years fixed, 20% down payment, % interest
$
$
$
%
$
%

Schedule a viewing
No obligation or purchase necessary, cancel at any time
Nearby Homes
Real estate & homes for sale nearby

