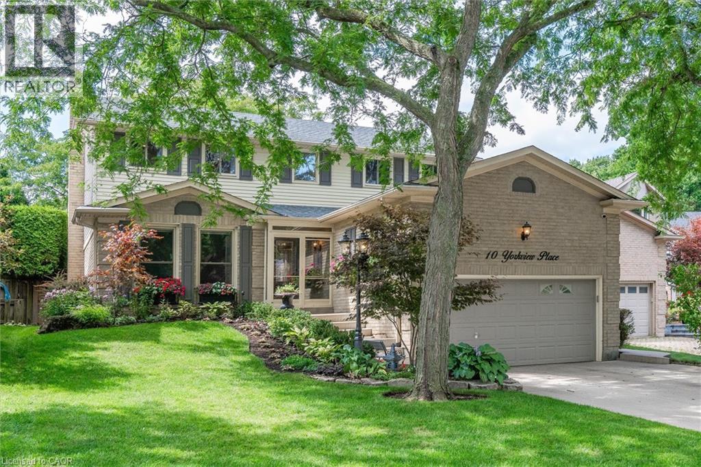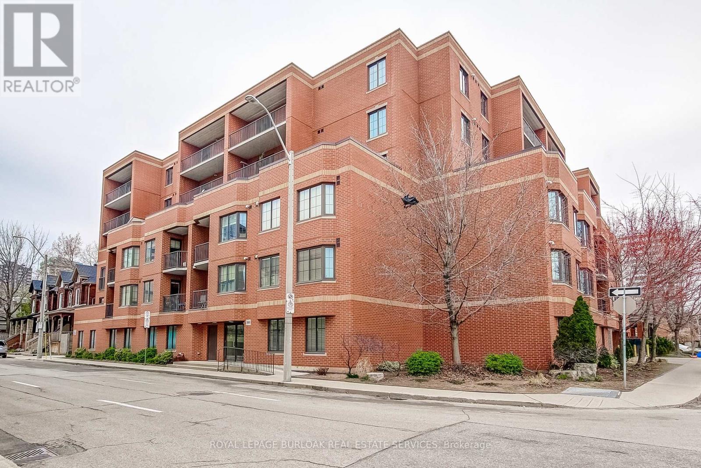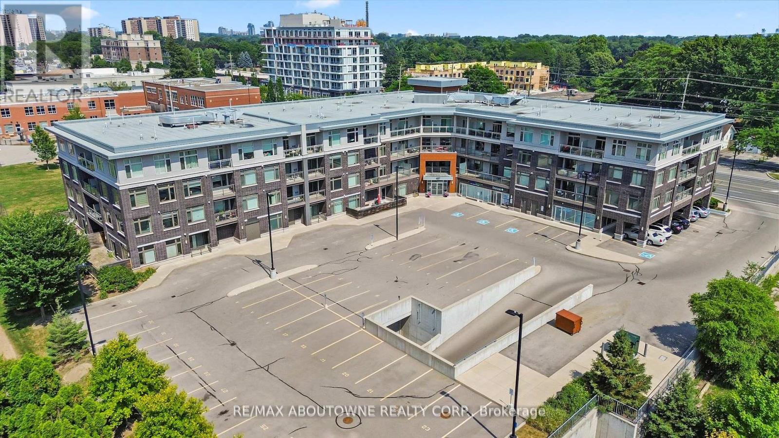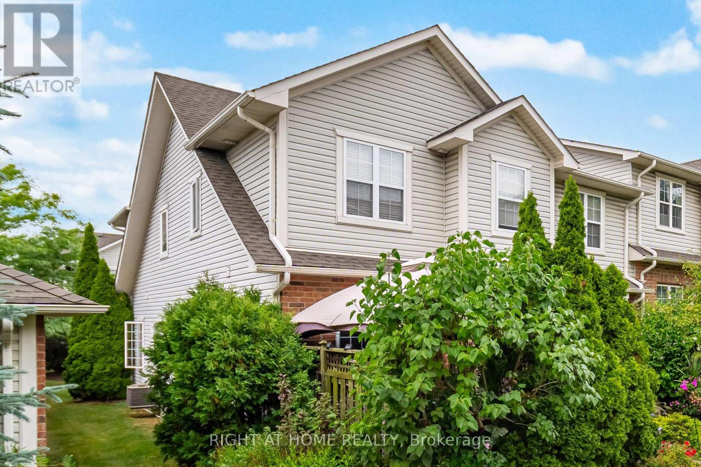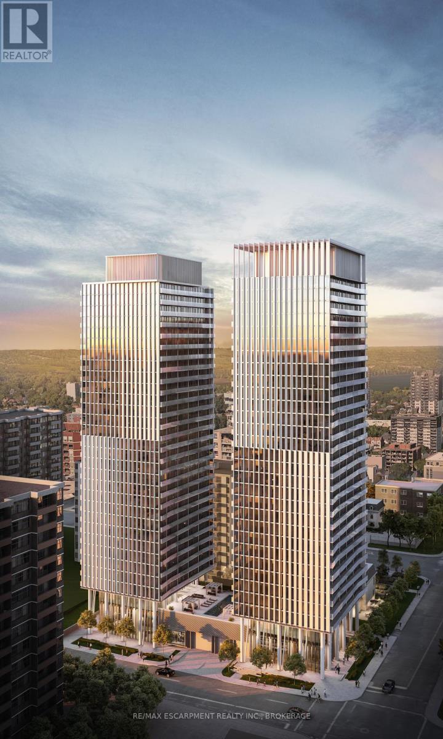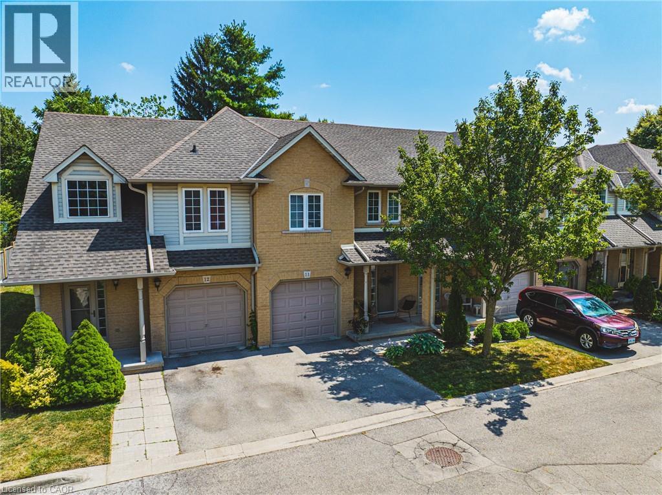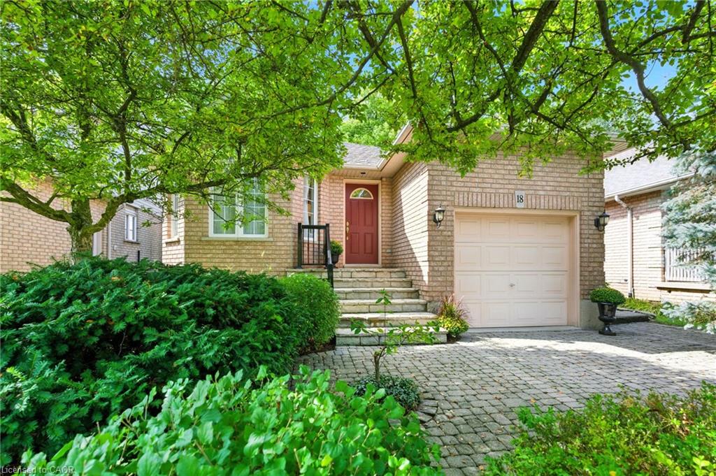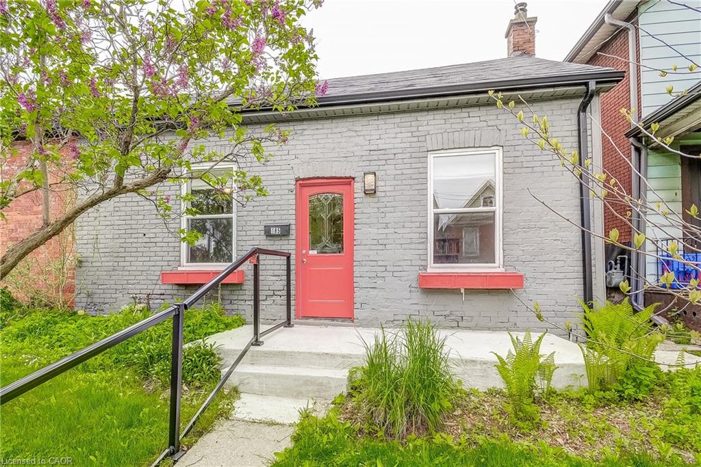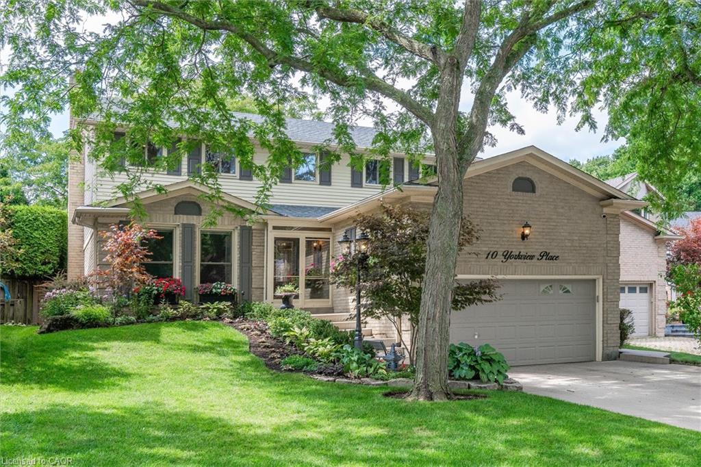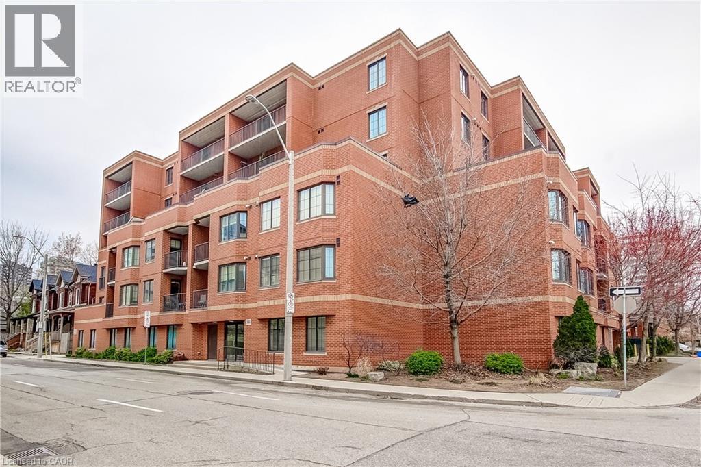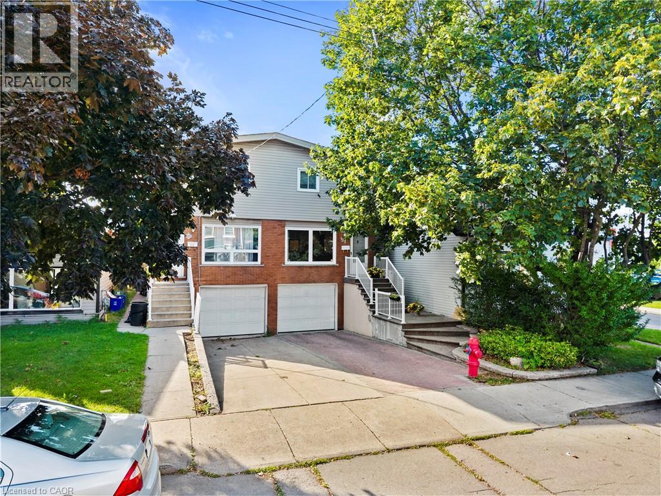
Highlights
Description
- Home value ($/Sqft)$418/Sqft
- Time on Houseful9 days
- Property typeSingle family
- Style2 level
- Neighbourhood
- Median school Score
- Year built1976
- Mortgage payment
Welcome to this spacious 2-storey semi-detached family home in central Hamilton! Offering a garage with inside entry and parking for two vehicles, this carpet-free home blends comfort with convenience. Step into the bright foyer and into a generous living room—perfect for family gatherings or entertaining friends. The updated kitchen showcases sleek quartz countertops and flows seamlessly into the dining area, which opens through sliding doors to a spacious backyard—ideal for summer barbecues, kids’ play, or simply relaxing outdoors. Upstairs, you’ll find three well-sized bedrooms and a 5-piece bathroom. The unfinished basement provides plenty of potential, complete with a laundry and direct garage access. Located close to schools, parks, public transit, Hospital and a variety of local shops and restaurants—this home is move-in ready and waiting for its next chapter. Book your private showing today! (id:63267)
Home overview
- Cooling Central air conditioning
- Heat source Natural gas
- Heat type Forced air
- Sewer/ septic Municipal sewage system
- # total stories 2
- # parking spaces 3
- Has garage (y/n) Yes
- # full baths 1
- # total bathrooms 1.0
- # of above grade bedrooms 3
- Community features Community centre, school bus
- Subdivision 140 - beasley
- Lot size (acres) 0.0
- Building size 1256
- Listing # 40763596
- Property sub type Single family residence
- Status Active
- Primary bedroom 3.937m X 3.505m
Level: 2nd - Bathroom (# of pieces - 5) 2.565m X 2.007m
Level: 2nd - Bedroom 3.962m X 3.124m
Level: 2nd - Bedroom 2.743m X 2.616m
Level: 2nd - Laundry 5.258m X 4.445m
Level: Basement - Dining room 4.521m X 2.667m
Level: Main - Living room 5.486m X 4.521m
Level: Main - Kitchen 2.997m X 2.489m
Level: Main
- Listing source url Https://www.realtor.ca/real-estate/28778836/135-west-avenue-n-hamilton
- Listing type identifier Idx

$-1,400
/ Month

