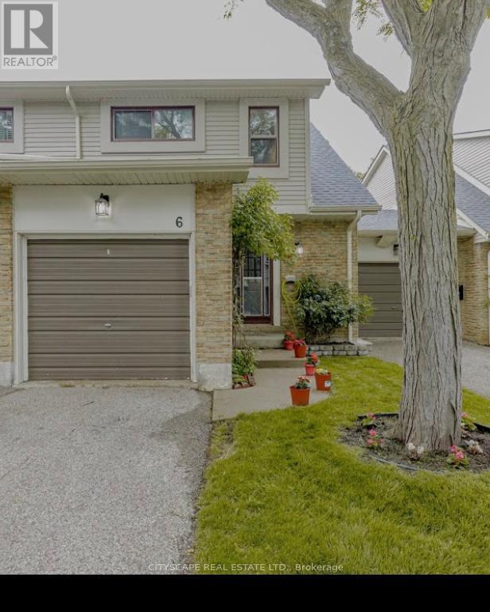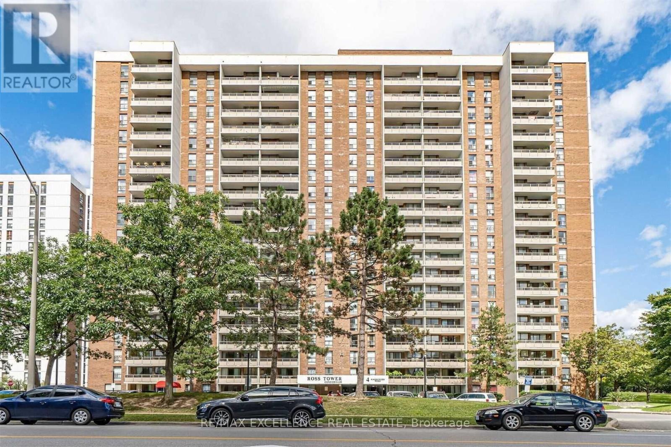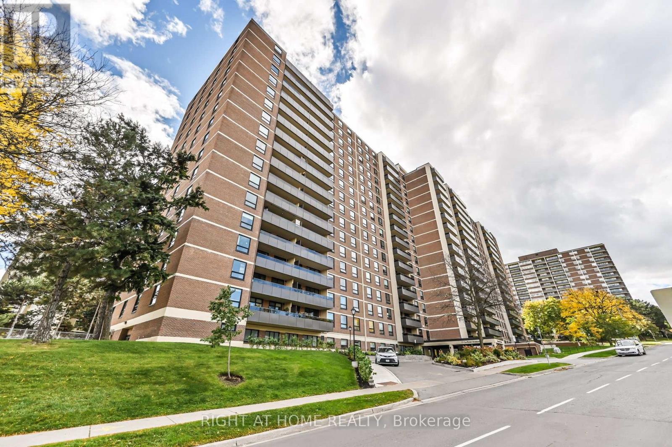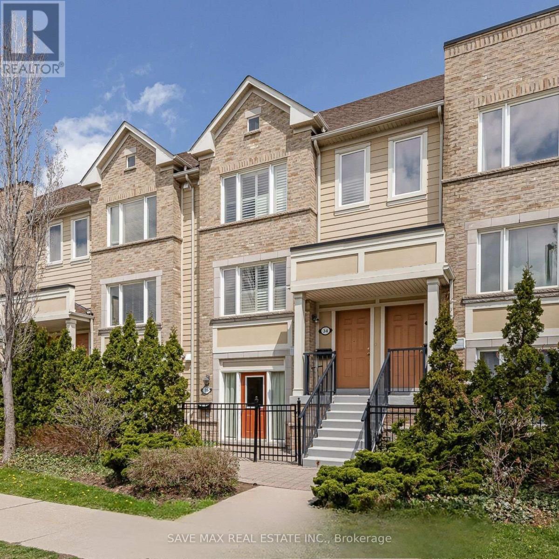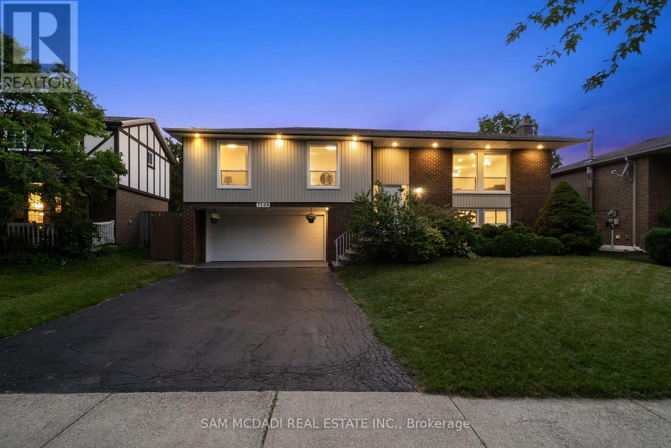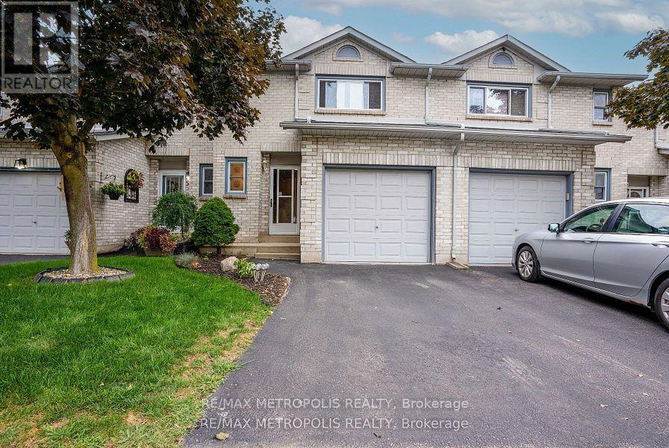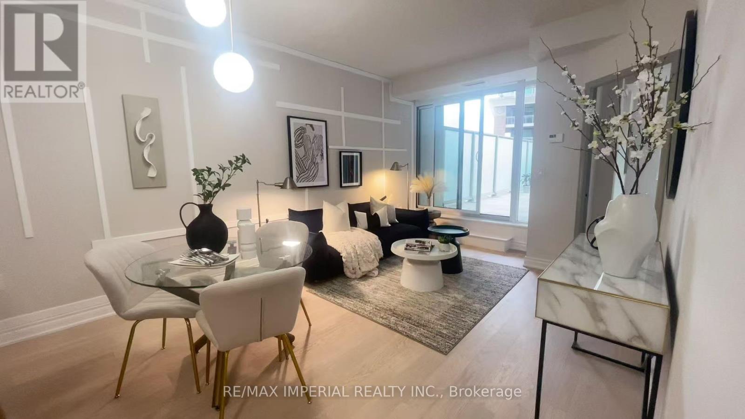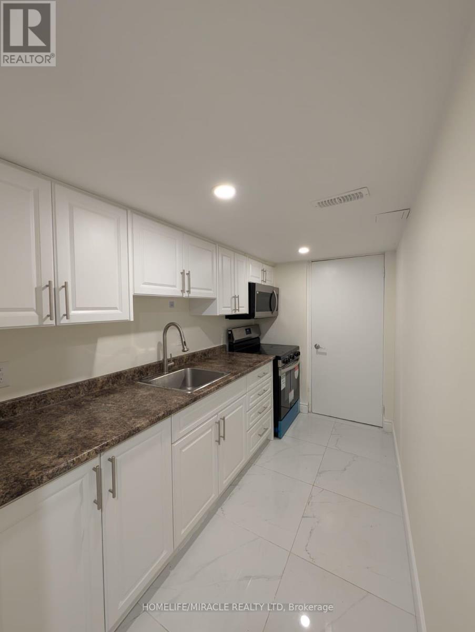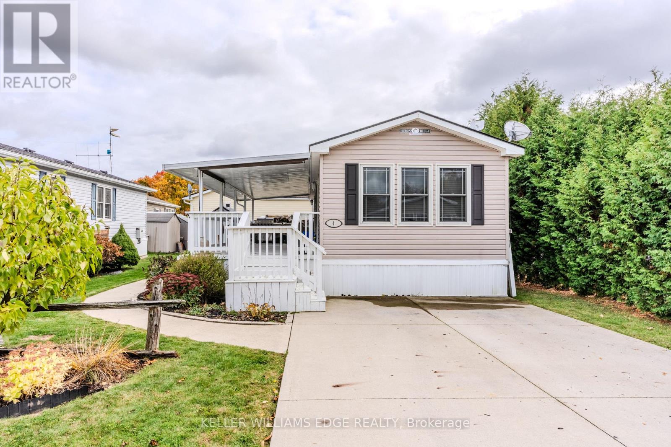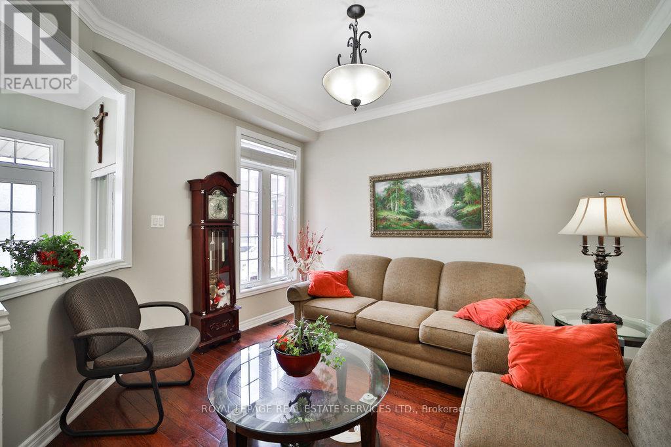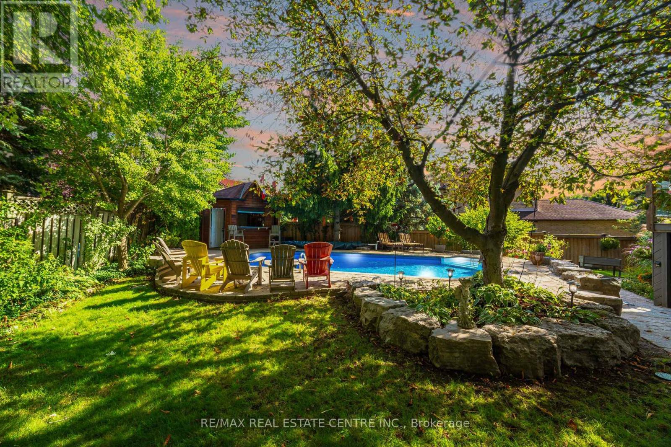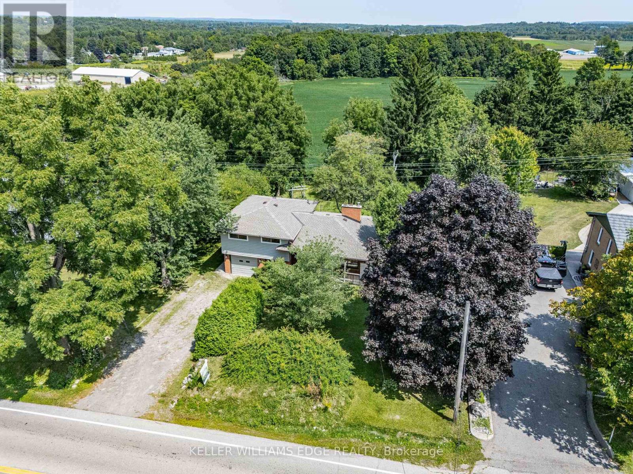
1352 Centre Rd
1352 Centre Rd
Highlights
Description
- Home value ($/Sqft)$819/Sqft
- Time on Houseful383 days
- Property typeSingle family
- Median school Score
- Mortgage payment
Located in sought after "Carlisle" this picturesque property combines a tranquil rural retreat with the conveniences of nearby amenities. Lovingly cared for (ONE owner home), structurally sound & with a functional floor plan, this home presents a perfect canvas for your creative vision. Spacious 1488 sq ft 4 level side split features a living room with a large picture window & a fireplace insert, separate dining room & eat-in kitchen. 3 spacious bedrooms, primary with double closets. For those that work from home there is a main floor den. Conveniently located at the back door is a 2pce bath. On the lower level is a huge rec room with a wood burning fireplace. Extended single car garage has an inside entry. Mature tiered backyard has views across open farmland to forested areas. Plenty of room for kids & pets to play. Whether you're seeking a peaceful country retreat or a home for your extended family this property presents endless possibilities. For the golfers, Dragon Fire & Carlisle Golf & Country Clubs are just around the corner. Equestrian lovers, Flamborough is home to an abundance of horse facilities. Library, arena & baseball diamonds are just minutes down the road. Easy commute to many centres of Commerce (Toronto to London) and just a short drive to major highways and GO Trains (Milton & Burlington). Home inspection report available. Don't miss out on this opportunity!!! (id:63267)
Home overview
- Cooling None
- Sewer/ septic Septic system
- # parking spaces 6
- Has garage (y/n) Yes
- # full baths 1
- # half baths 1
- # total bathrooms 2.0
- # of above grade bedrooms 4
- Has fireplace (y/n) Yes
- Community features Community centre
- Subdivision Carlisle
- Lot size (acres) 0.0
- Listing # X8249546
- Property sub type Single family residence
- Status Active
- 2nd bedroom 3.82m X 3.23m
Level: 2nd - Bathroom Measurements not available
Level: 2nd - Primary bedroom 3.79m X 3.23m
Level: 2nd - 3rd bedroom 3.82m X 2.9m
Level: 2nd - Recreational room / games room 7.19m X 3.85m
Level: Basement - Laundry 3.63m X 3.21m
Level: Basement - Utility 3.62m X 3.21m
Level: Basement - Den 3.41m X 2.43m
Level: Lower - Bathroom Measurements not available
Level: Lower - Kitchen 4.49m X 3.27m
Level: Main - Dining room 3.39m X 3.37m
Level: Main - Living room 7.41m X 3.61m
Level: Main
- Listing source url Https://www.realtor.ca/real-estate/26772781/1352-centre-road-hamilton-carlisle-carlisle
- Listing type identifier Idx

$-2,397
/ Month

