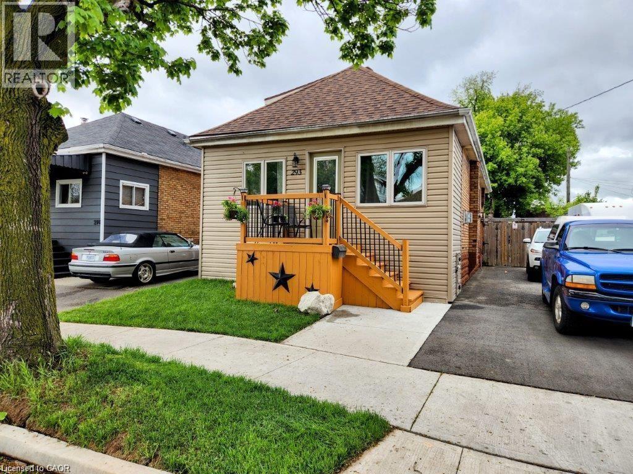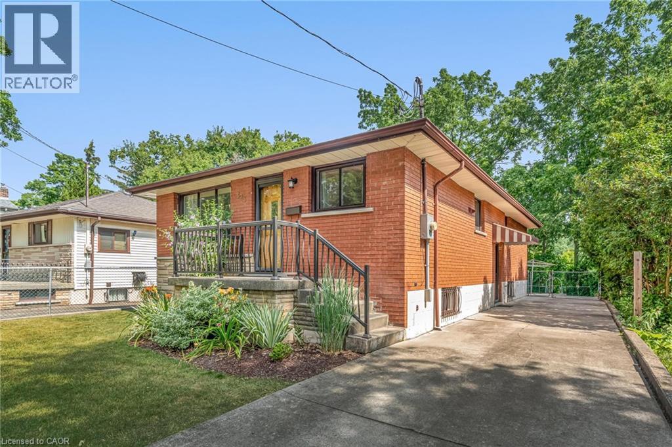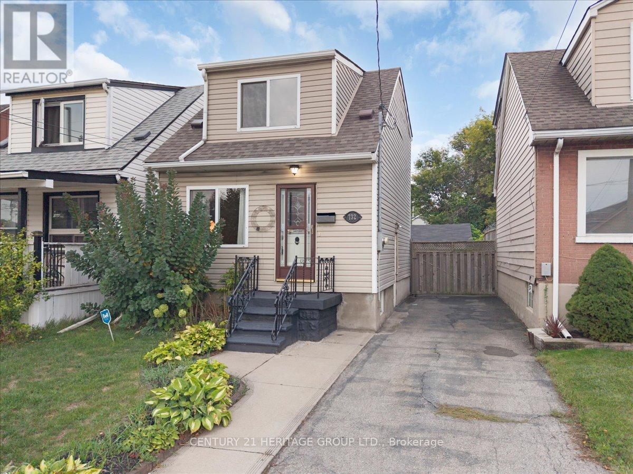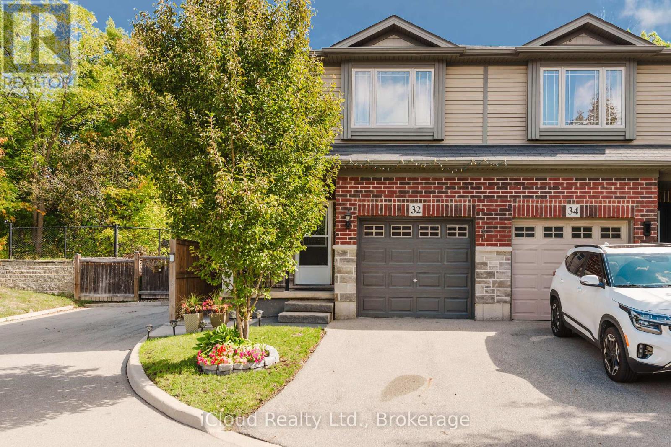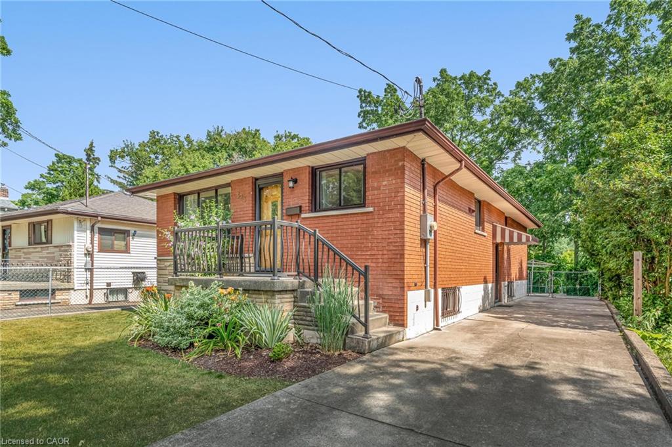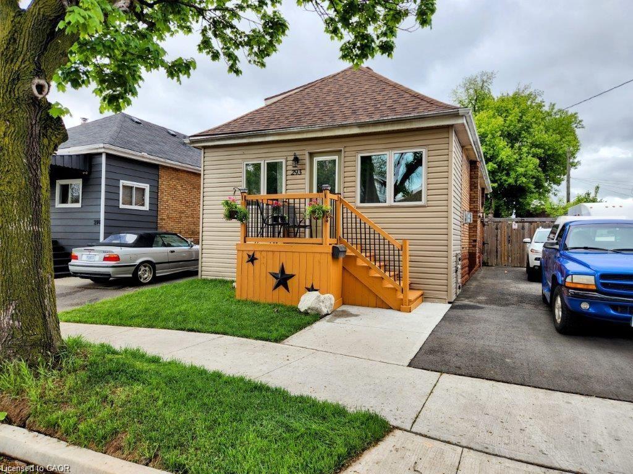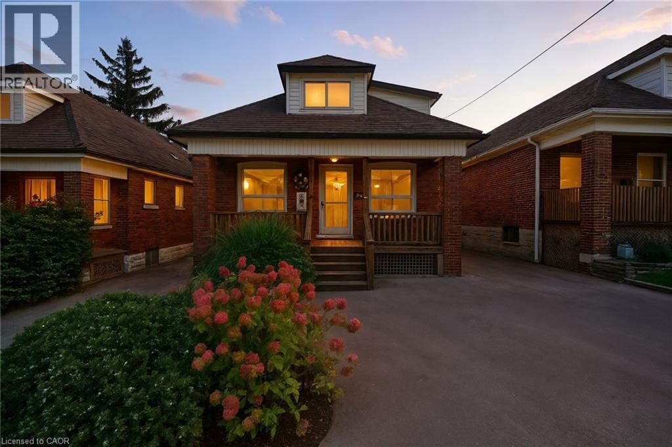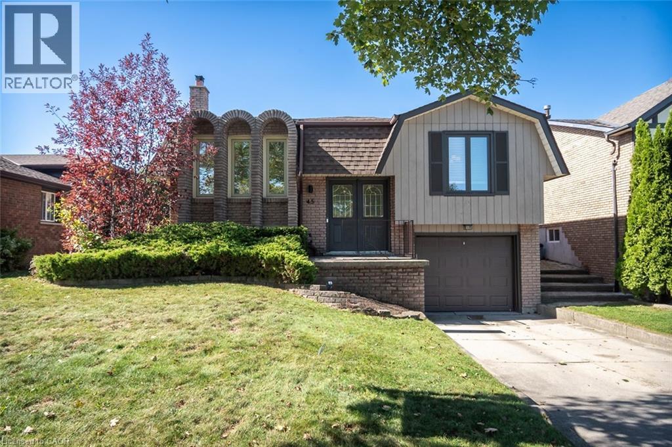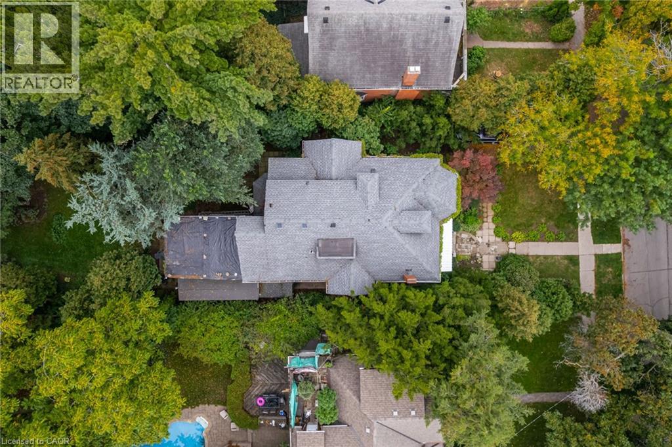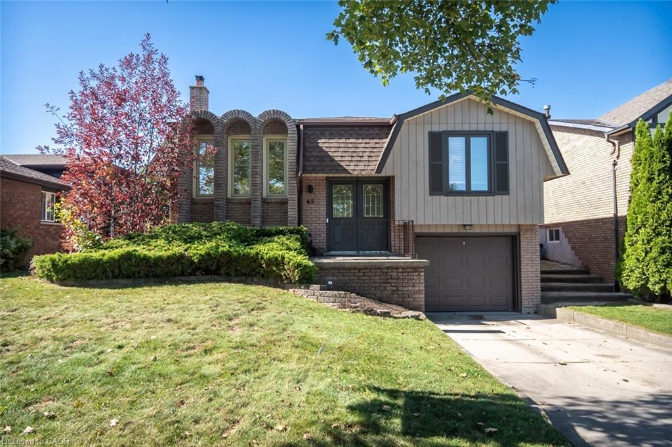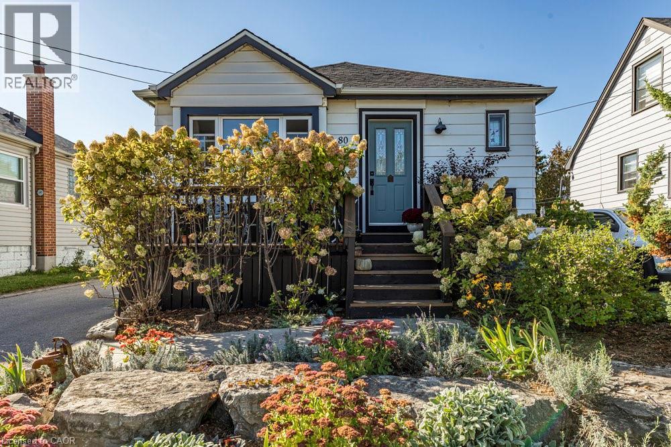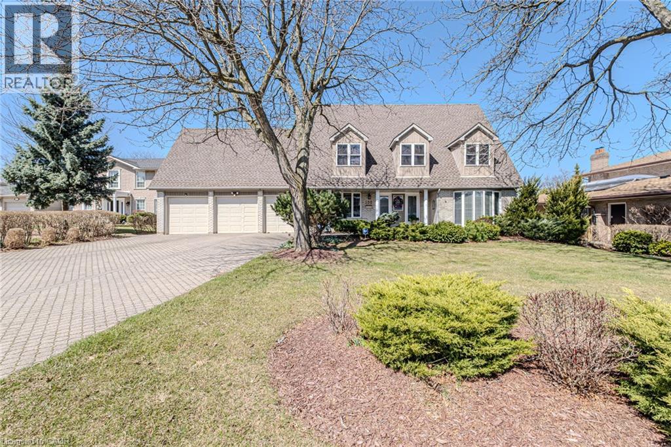
136 Country Club Dr
136 Country Club Dr
Highlights
Description
- Home value ($/Sqft)$313/Sqft
- Time on Houseful175 days
- Property typeSingle family
- Style2 level
- Neighbourhood
- Median school Score
- Year built1973
- Mortgage payment
Welcome to 136 Country Club Drive, a timeless Cape Cod-style home where classic elegance meets modern comfort. Nestled on a beautifully landscaped lot overlooking the prestigious Glendale Golf and Country Club, this 4-bedroom, 4-bathroom gem offers the perfect blend of charm, space, and breathtaking scenery. Impeccably well-maintained and lovingly cared for, this traditional home is truly move-in ready and just waiting for the next family to make it their own. Inside, you'll find gorgeous hardwood floors throughout the main floor living areas and upstairs hallways and bedrooms, adding warmth and character to every step. The formal living and dining rooms are perfect for entertaining, while a cozy family room and a separate den provide flexible living space—each boasting stunning views of the expansive backyard and the beautiful golf course just beyond. The open concept layout allows for a seamless flow between living spaces while still offering plenty of room for everyone to spread out. The finished basement adds even more versatility, ready to become your home gym, media room, playroom, or guest suite—whatever your lifestyle demands. Step outside to your own private retreat, featuring a concrete pool, a power awning for shaded lounging, and plenty of space to relax or entertain -all with a backdrop of sweeping views. The triple-wide driveway and spacious 3-car garage offer ample parking for guests, toys, or extra vehicles. Don’t miss this rare opportunity to own a beautifully maintained, classic home in a coveted location with unmatched backyard vistas and resort-style amenities. (id:63267)
Home overview
- Cooling Central air conditioning
- Heat source Natural gas
- Heat type Forced air
- Has pool (y/n) Yes
- Sewer/ septic Municipal sewage system
- # total stories 2
- # parking spaces 9
- Has garage (y/n) Yes
- # full baths 2
- # half baths 2
- # total bathrooms 4.0
- # of above grade bedrooms 4
- Has fireplace (y/n) Yes
- Community features Quiet area
- Subdivision 283 - gershome
- Directions 2062355
- Lot size (acres) 0.0
- Building size 3512
- Listing # 40714130
- Property sub type Single family residence
- Status Active
- Bathroom (# of pieces - 4) 2.87m X 2.464m
Level: 2nd - Bedroom 3.353m X 5.791m
Level: 2nd - Bedroom 2.794m X 4.597m
Level: 2nd - Bathroom (# of pieces - 4) 2.311m X 2.464m
Level: 2nd - Primary bedroom 3.861m X 8.357m
Level: 2nd - Bedroom 3.353m X 4.267m
Level: 2nd - Recreational room 3.251m X 9.169m
Level: Basement - Bathroom (# of pieces - 2) 1.372m X 1.575m
Level: Basement - Laundry 1.905m X 2.591m
Level: Basement - Storage 3.708m X 11.963m
Level: Basement - Den 5.461m X 3.683m
Level: Main - Kitchen 3.429m X 4.293m
Level: Main - Family room 3.835m X 5.486m
Level: Main - Living room 3.835m X 6.452m
Level: Main - Laundry 2.007m X 1.372m
Level: Main - Bathroom (# of pieces - 2) 1.372m X 1.702m
Level: Main - Foyer 3.505m X 4.42m
Level: Main - Dining room 3.429m X 4.293m
Level: Main
- Listing source url Https://www.realtor.ca/real-estate/28141513/136-country-club-drive-hamilton
- Listing type identifier Idx

$-2,931
/ Month

