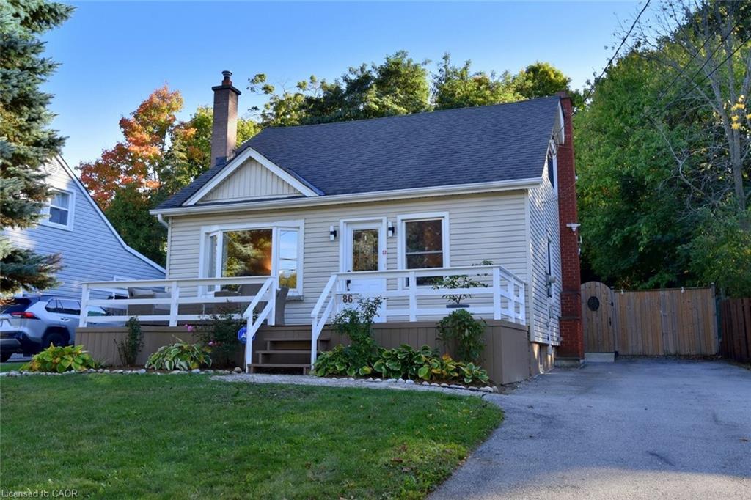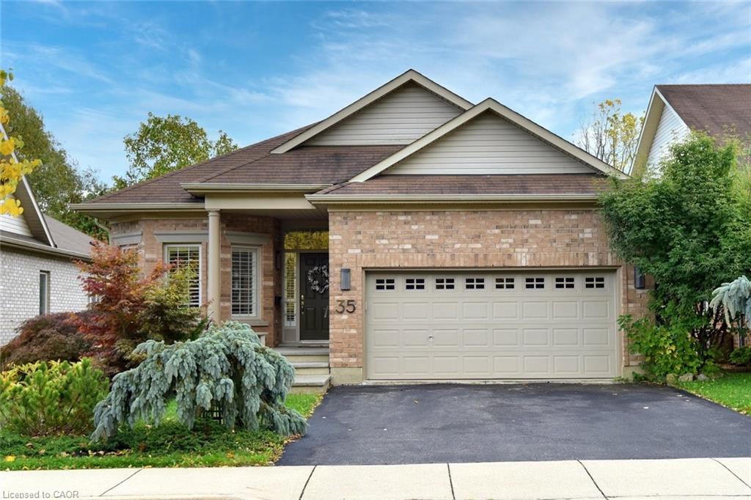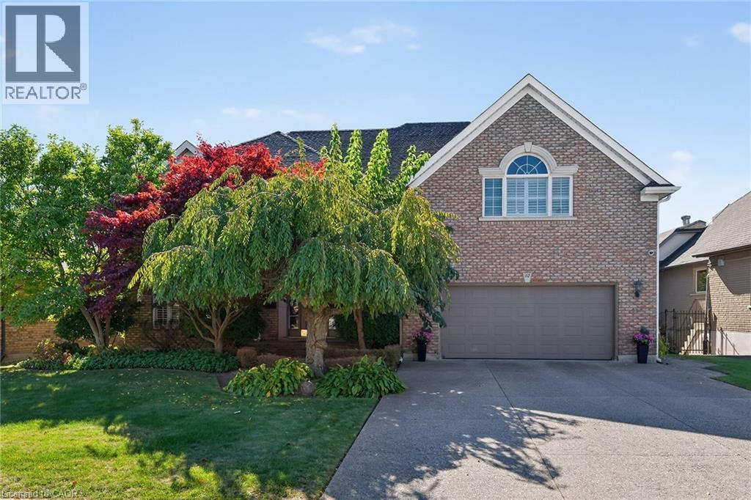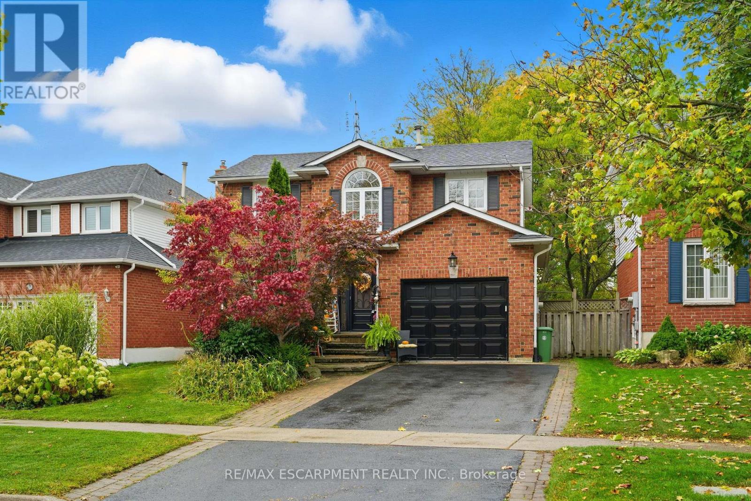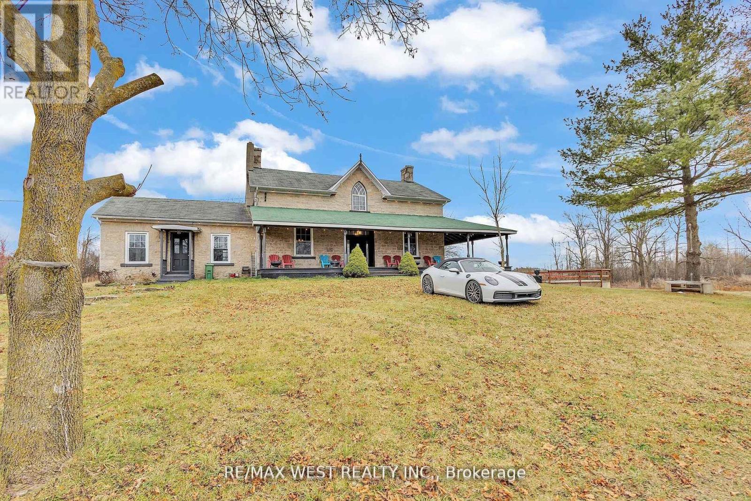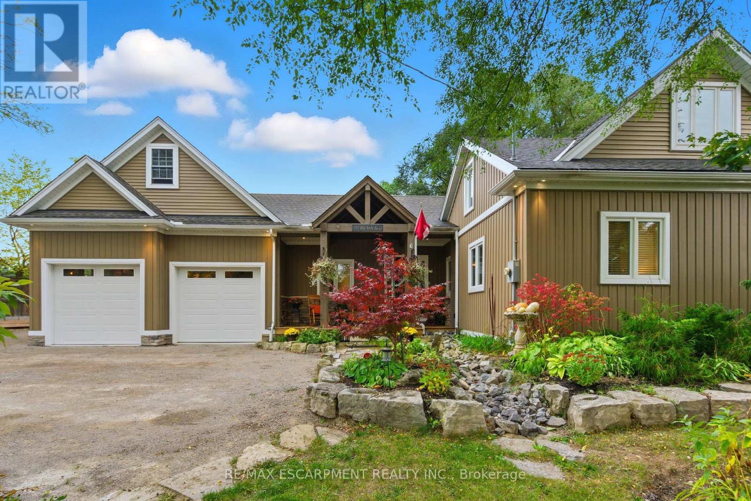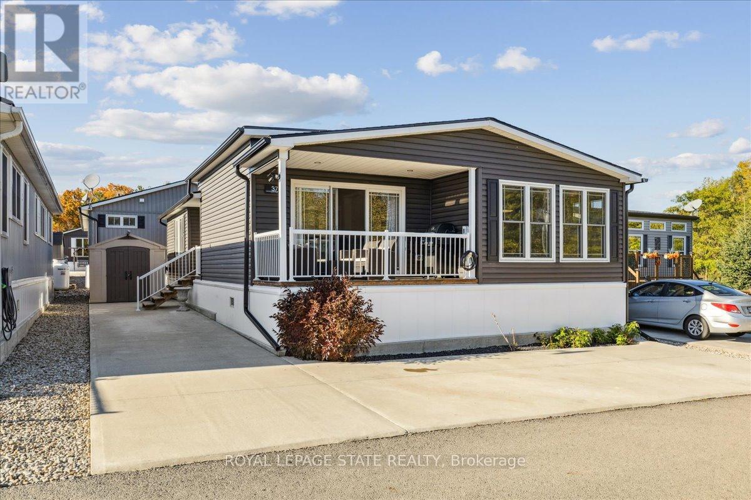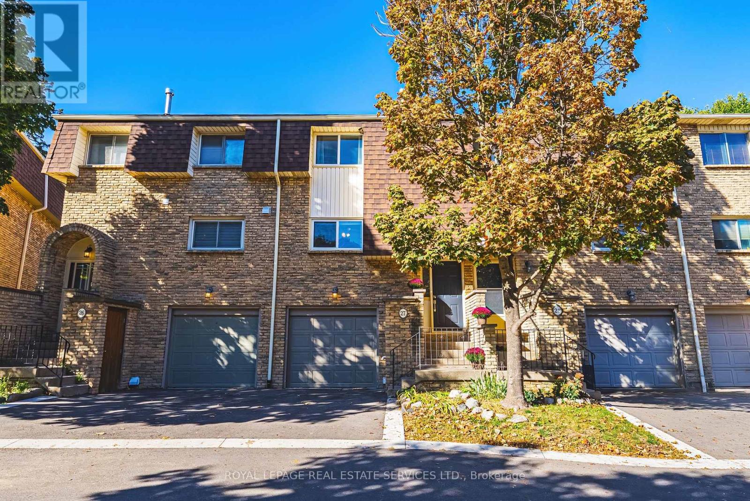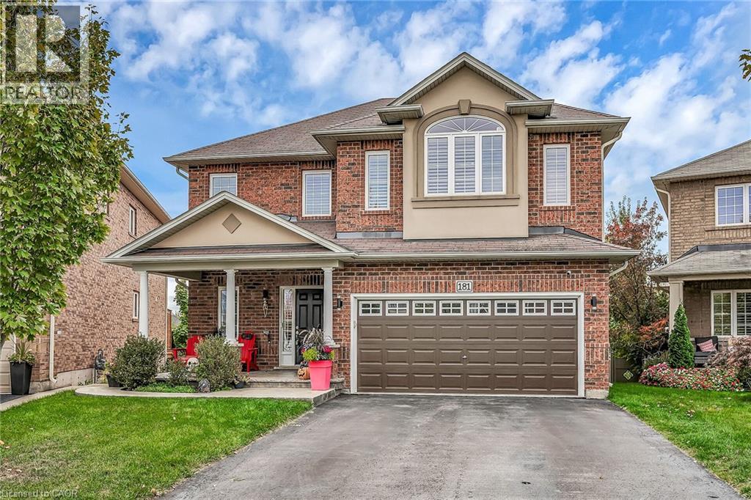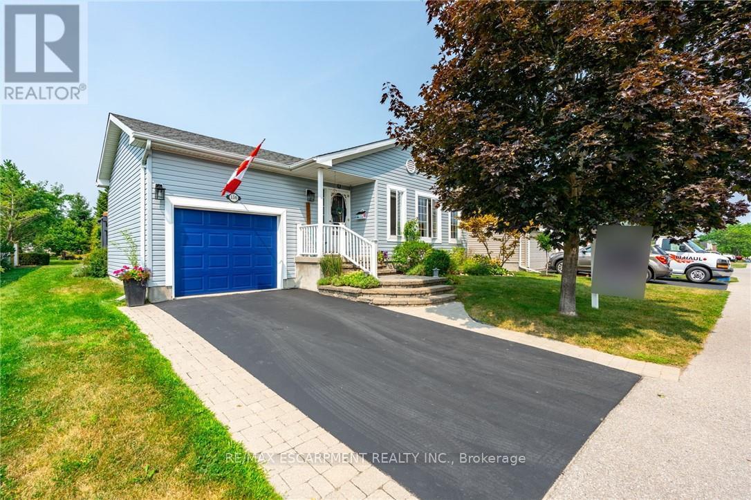
Highlights
Description
- Time on Houseful20 days
- Property typeSingle family
- StyleBungalow
- Median school Score
- Mortgage payment
This lovely bungalow with 2+1 bedrooms and 2 bathrooms is 1339 square feet and is situated in the beautiful community of Antrim Glen; a Parkbridge Land Lease Community geared to adult lifestyle living. Enter this spotless home and be welcomed by a charming living room, featuring engineered hardwood floors and a cozy gas fireplace framed by elegant custom built-ins. The large, east-facing living/dining room allows you to enjoy the morning sun and is a great entertaining space. The updated kitchen offers plenty of cabinets and counter space and features newer stainless-steel appliances along with a large breakfast bar. Off the kitchen is a private deck with composite decking offering a southwest exposure where you can BBQ or relax and enjoy the quiet countryside and perennial gardens. The spacious primary bedroom includes a walk-in closet and an updated 4-piece bathroom with double sink vanity. Most of the basement remains unfinished, so, let your creativity bring this blank canvas to life. However, the basement does feature a bedroom that can serve as a versatile space. The single car garage offers convenient inside entry and the driveway has been widened to allow for 2 car parking. Antrim Glen residents have access to a wide range of amenities which include a community centre with an event hall, gym, billiards room, library, shuffleboard and a heated outdoor saltwater pool (a 1-minute walk away!). There is a myriad of activities that take place in this friendly community including cards, hiking and various social events. RSA. (id:63267)
Home overview
- Cooling Central air conditioning
- Heat source Propane
- Heat type Forced air
- Has pool (y/n) Yes
- Sewer/ septic Sanitary sewer
- # total stories 1
- # parking spaces 3
- Has garage (y/n) Yes
- # full baths 2
- # total bathrooms 2.0
- # of above grade bedrooms 3
- Flooring Hardwood, vinyl
- Has fireplace (y/n) Yes
- Subdivision Rural flamborough
- Lot size (acres) 0.0
- Listing # X12435568
- Property sub type Single family residence
- Status Active
- Bedroom 3.53m X 4.78m
Level: Basement - Living room 5.33m X 3.94m
Level: Main - Bathroom 2.39m X 3m
Level: Main - Dining room 3.53m X 3.48m
Level: Main - Bathroom 1.42m X 3.45m
Level: Main - Kitchen 3.99m X 3.35m
Level: Main - Eating area 3.99m X 2.08m
Level: Main - Primary bedroom 3.99m X 4.27m
Level: Main - Bedroom 3.53m X 3.71m
Level: Main
- Listing source url Https://www.realtor.ca/real-estate/28931489/136-glenariff-drive-hamilton-rural-flamborough
- Listing type identifier Idx

$-1,520
/ Month

