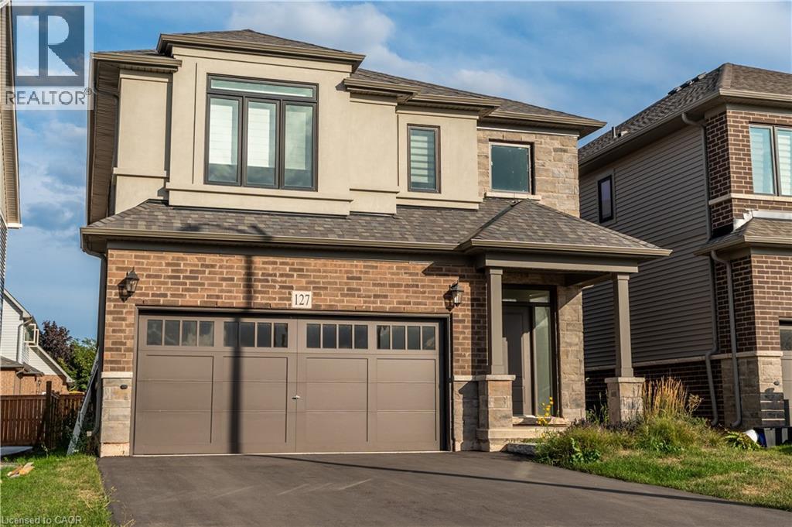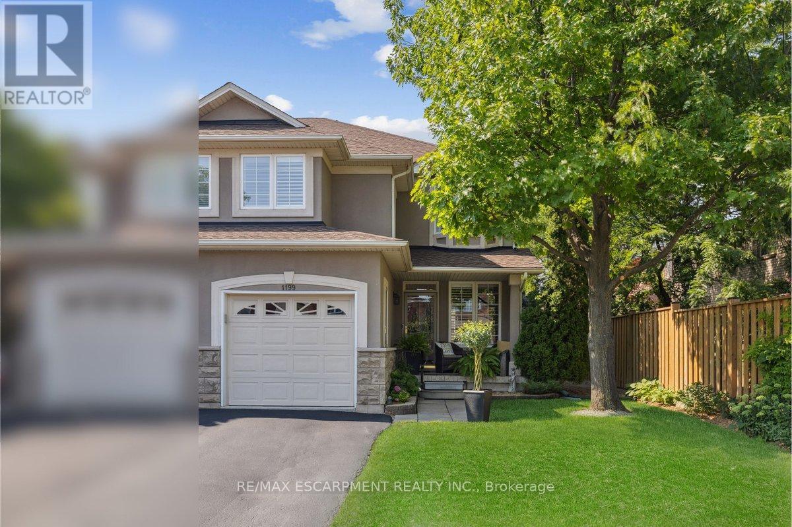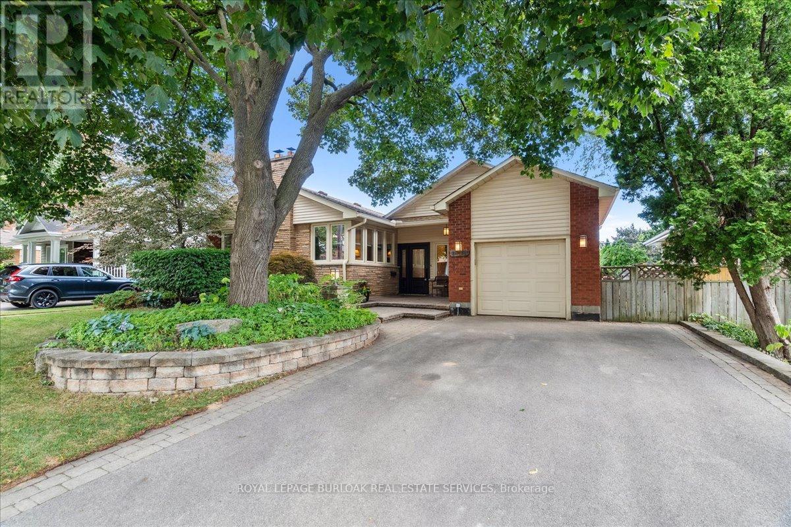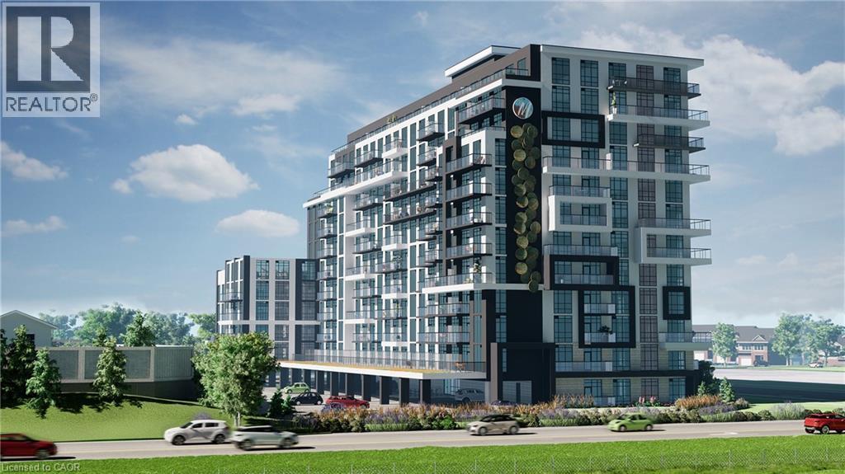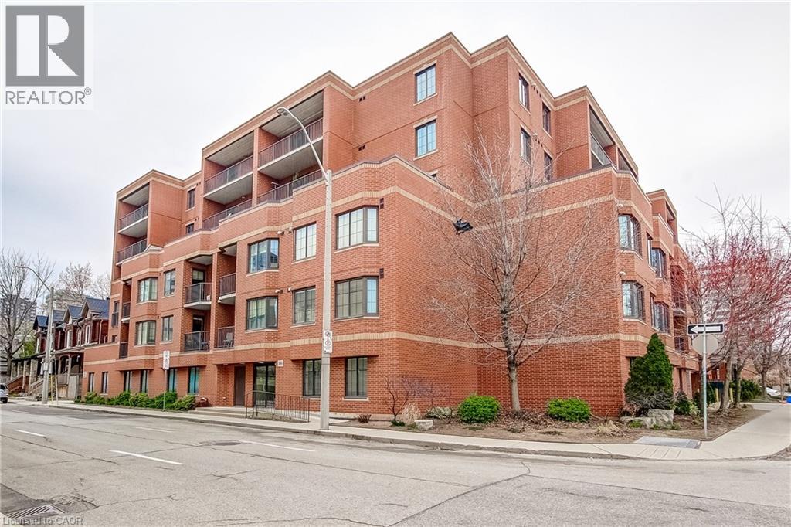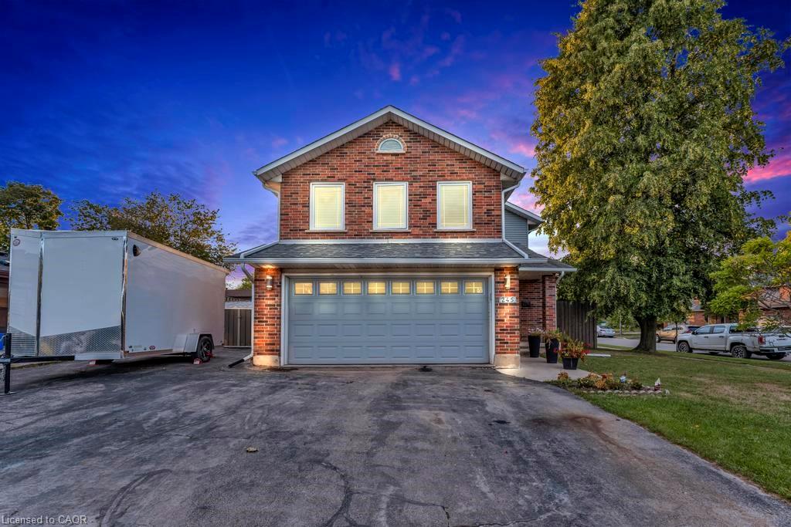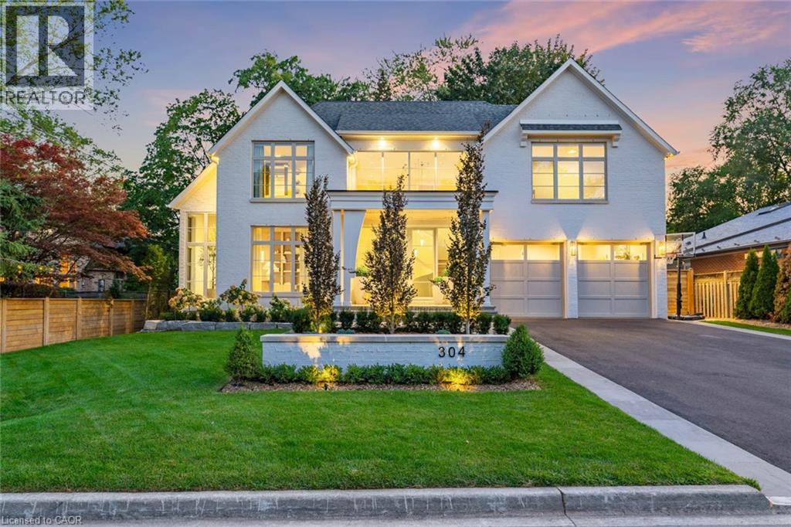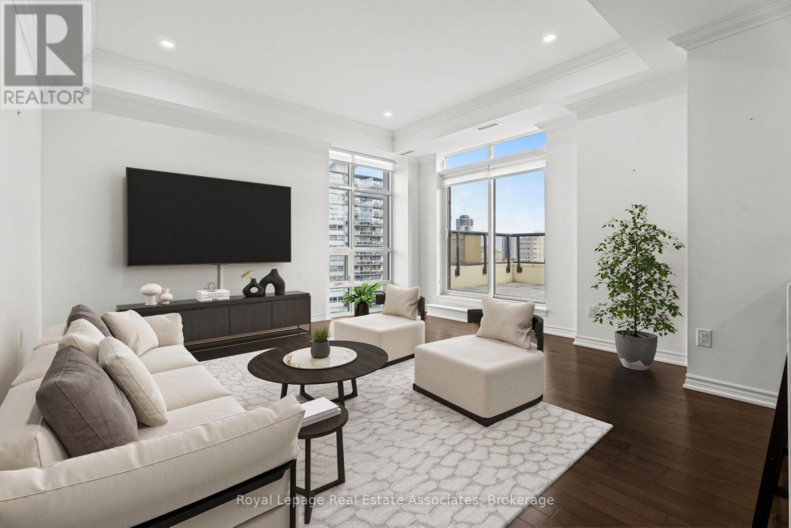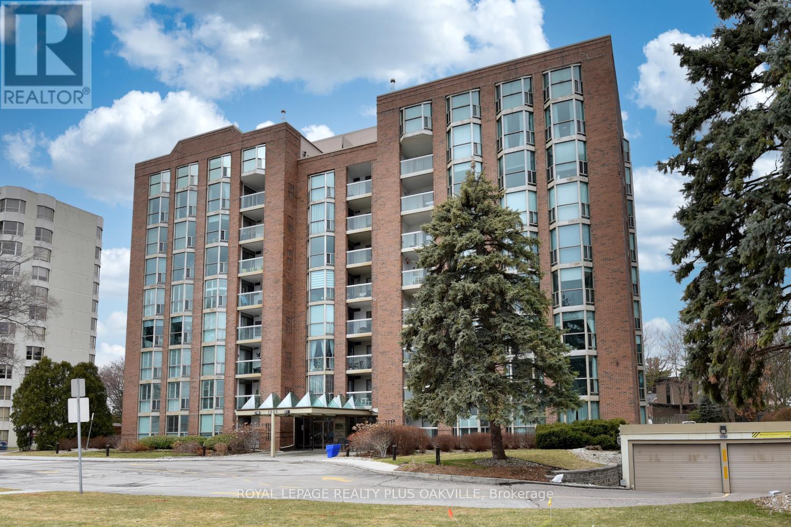- Houseful
- ON
- Hamilton
- Riverdale East
- 138 Berkindale Dr
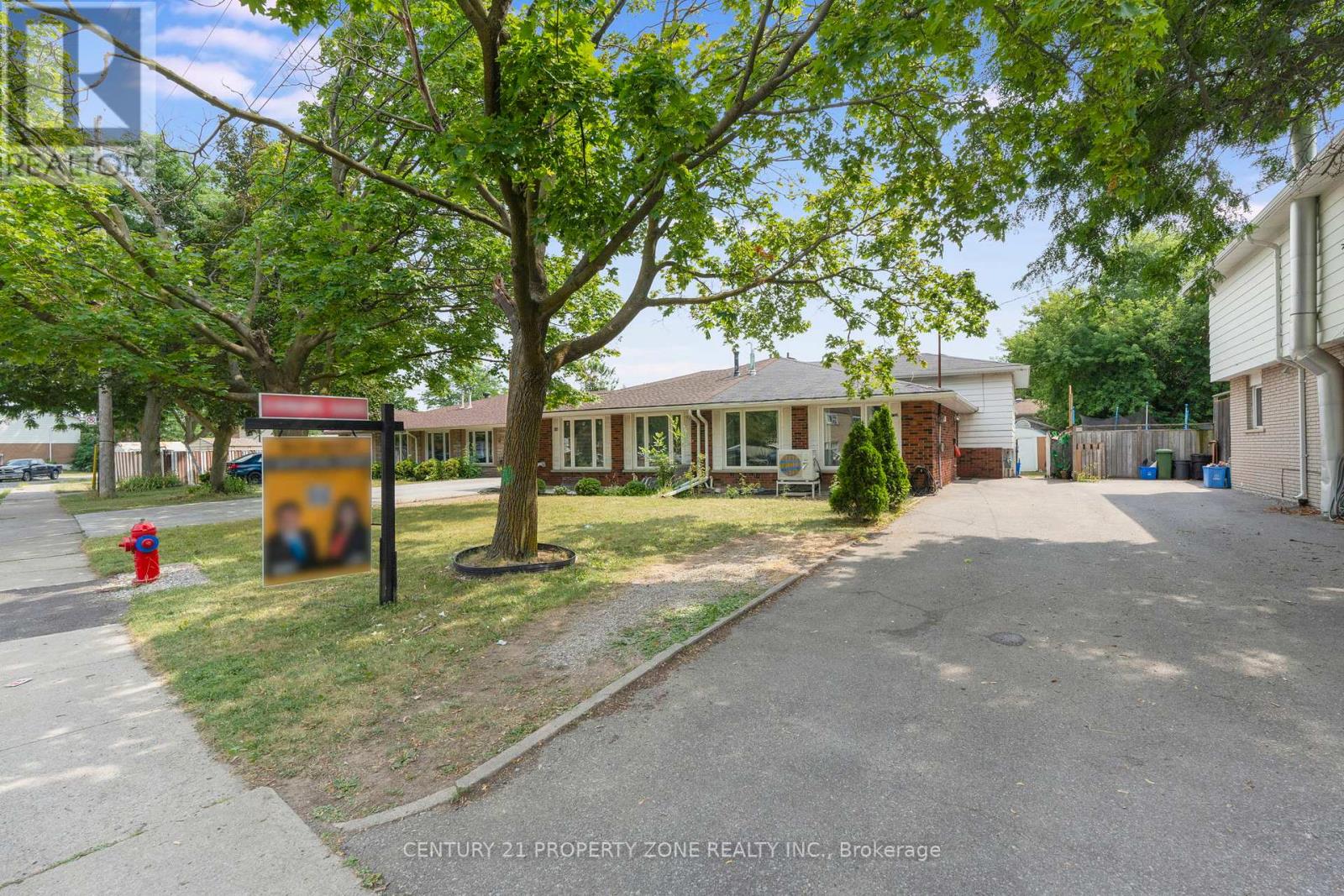
Highlights
Description
- Time on Housefulnew 16 hours
- Property typeSingle family
- Neighbourhood
- Median school Score
- Mortgage payment
Welcome to this exceptionally maintained multi-split home that seamlessly blends charm, space, and functionality. Whether you're a first-time buyer, downsizer, or savvy investor, this property offers incredible value and versatility in a family-friendly Stoney Creek neighborhood. The main floor greets you with a bright and airy living room, a separate dining area, and a generously sized kitchen perfect for everyday living and hosting guests. Upstairs, you will find three spacious bedrooms and a beautifully updated 4-piece bathroom, all designed for comfort and convenience. The lower level offers a completely self-contained in-law suite, ideal for multigenerational living or rental income potential. The fully finished basement expands your options with a large recreation room, 2 additional bathrooms, a second kitchen, laundry area, and ample storage ideal for a home gym, entertainment zone, or guest suite. Step outside into your private, fully fenced backyard, a serene setting for BBQs, family time, or quiet evenings under the stars. Located close to everything you need grocery stores, restaurants, parks, schools, and medical services this is a move-in ready home that delivers comfort, flexibility, and peace of mind. Upgrades include: Tankless Water Heater & Heat Pump (2023) Front Windows (2021), Washroom in Upper Level & Basement (2019) and more. (id:63267)
Home overview
- Cooling Central air conditioning
- Heat source Natural gas
- Heat type Forced air
- Sewer/ septic Sanitary sewer
- # parking spaces 4
- # full baths 2
- # half baths 1
- # total bathrooms 3.0
- # of above grade bedrooms 5
- Community features Community centre
- Subdivision Riverdale
- Directions 2101190
- Lot size (acres) 0.0
- Listing # X12319257
- Property sub type Single family residence
- Status Active
- Great room 7m X 3.96m
Level: Lower - Dining room 2.8m X 2.8m
Level: Main - Kitchen 4m X 2.95m
Level: Main - Living room 5.36m X 3.23m
Level: Main - 3rd bedroom 2.95m X 2.74m
Level: Other - 2nd bedroom 3.04m X 3.04m
Level: Upper - Primary bedroom 4.69m X 3.04m
Level: Upper
- Listing source url Https://www.realtor.ca/real-estate/28678890/138-berkindale-drive-hamilton-riverdale-riverdale
- Listing type identifier Idx

$-1,784
/ Month



