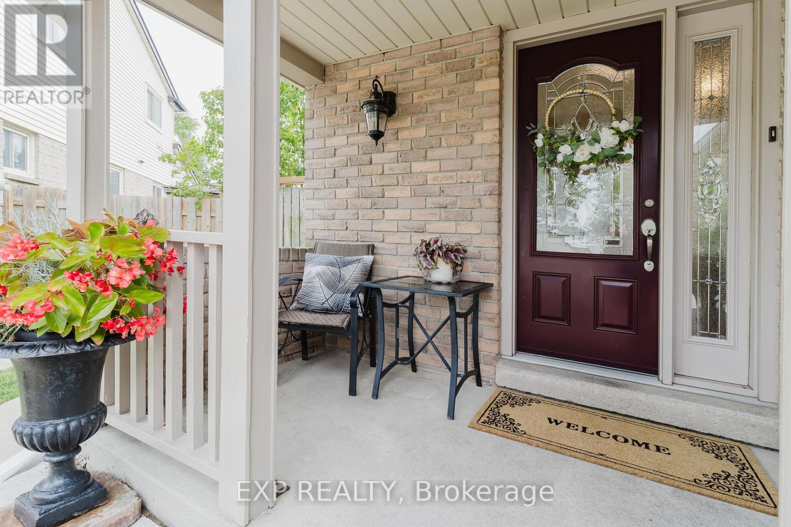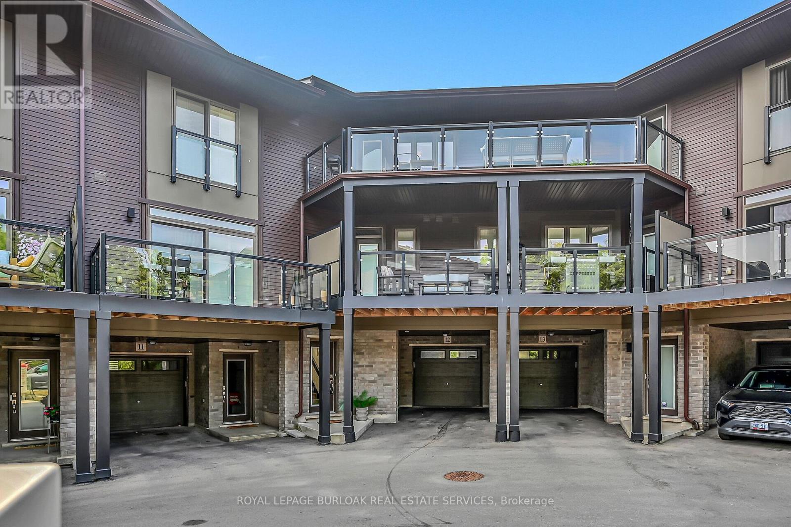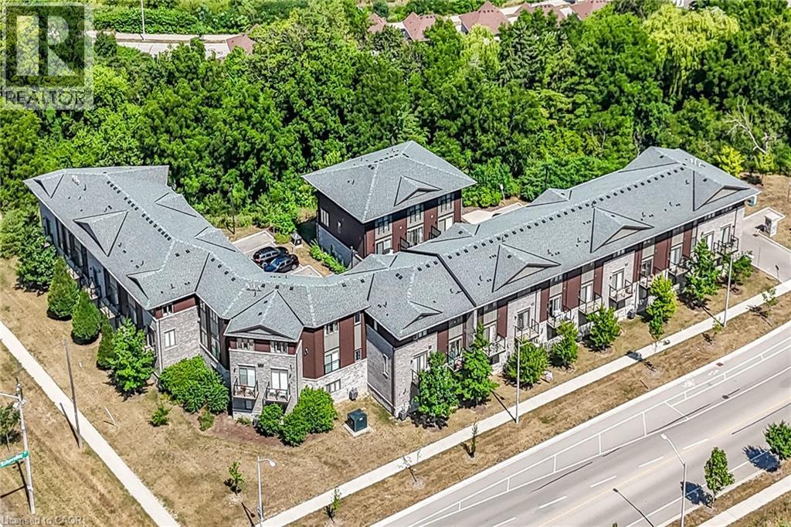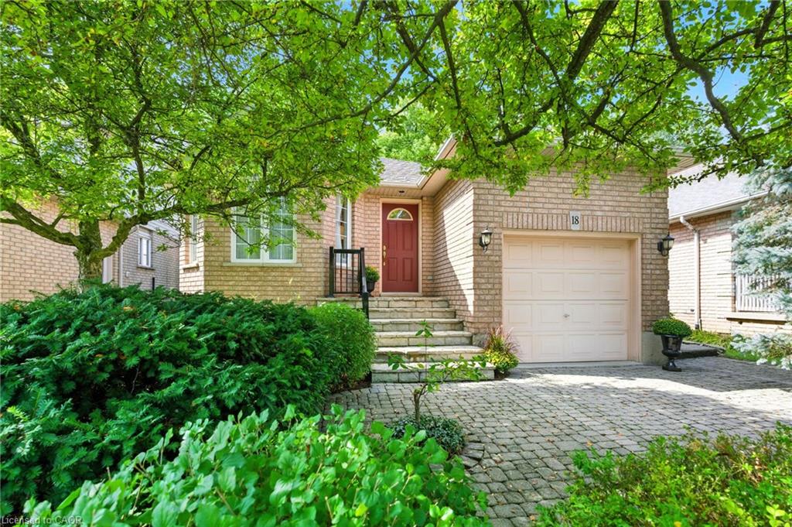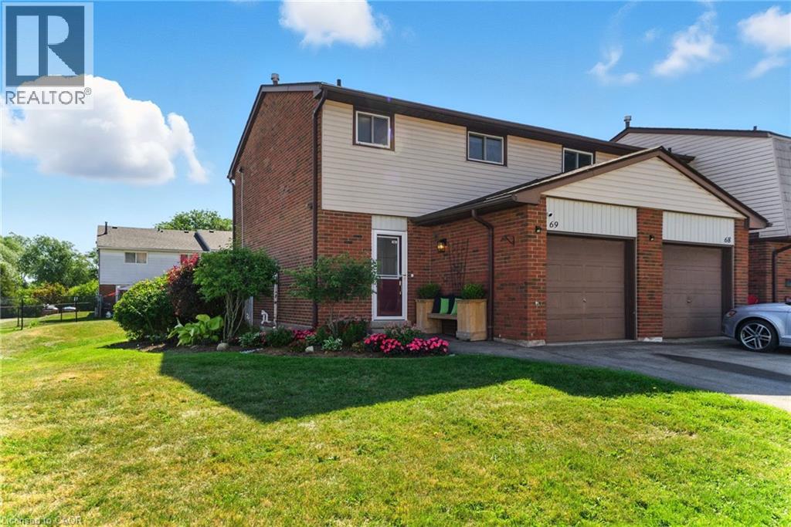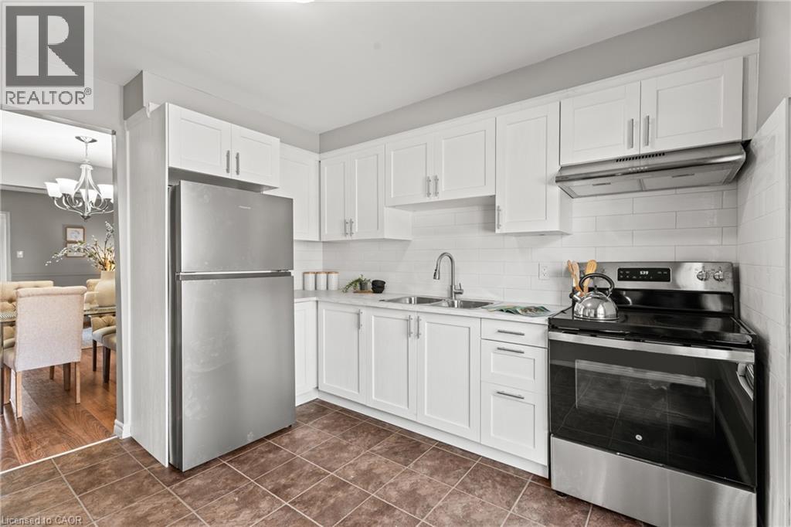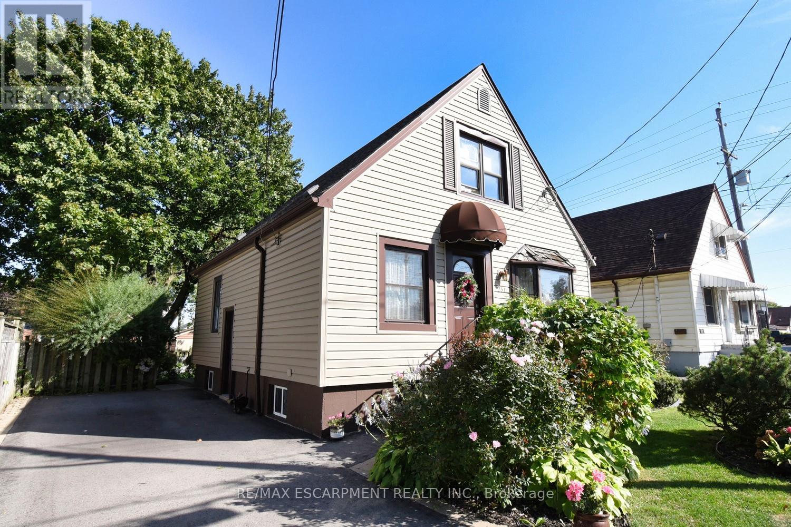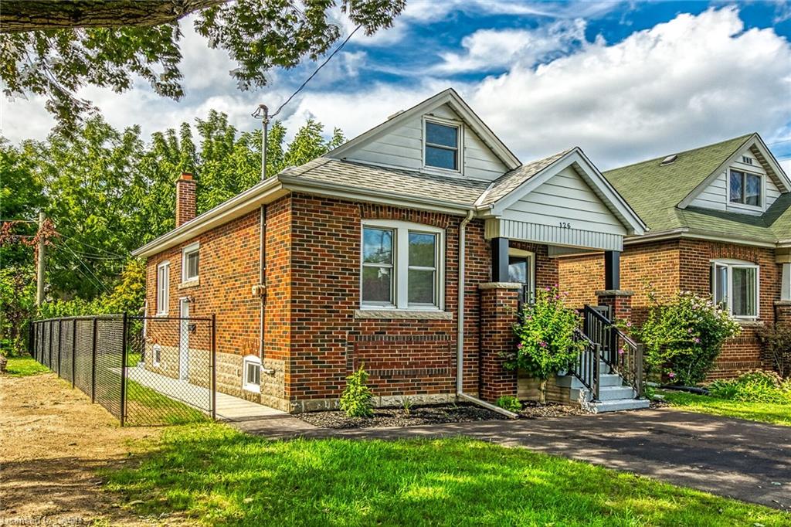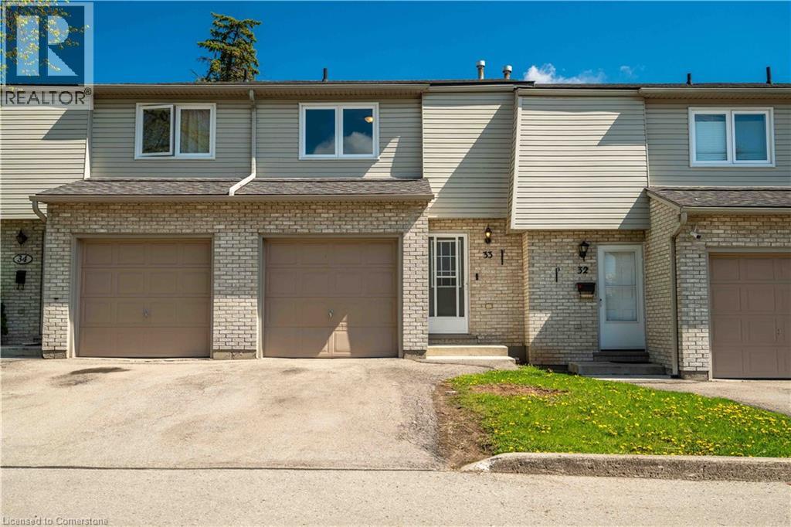
1396 Upper Ottawa Street Unit 33
For Sale
50 Days
$499,900
3 beds
2 baths
1,392 Sqft
1396 Upper Ottawa Street Unit 33
For Sale
50 Days
$499,900
3 beds
2 baths
1,392 Sqft
Highlights
This home is
26%
Time on Houseful
50 Days
School rated
5.4/10
Description
- Home value ($/Sqft)$359/Sqft
- Time on Houseful50 days
- Property typeSingle family
- Style2 level
- Neighbourhood
- Median school Score
- Year built1976
- Mortgage payment
Welcome to this charming 2-storey townhouse with a fully finished basement, offering a perfect blend of comfort, space, and convenience. Situated within walking distance to shopping, restaurants, parks and public transit, this home provides an easy lifestyle with everything you need close at hand. Quick access to the highway makes commuting a breeze. With generous living space across three levels, this home is move-in ready and offers excellent value for buyers looking to step into homeownership. Don’t miss this opportunity to own in a well-connected, family-friendly neighborhood! (id:63267)
Home overview
Amenities / Utilities
- Cooling Central air conditioning
- Heat type Forced air
- Sewer/ septic Municipal sewage system
Exterior
- # total stories 2
- # parking spaces 2
- Has garage (y/n) Yes
Interior
- # full baths 1
- # half baths 1
- # total bathrooms 2.0
- # of above grade bedrooms 3
Location
- Community features Quiet area
- Subdivision 262 - quinndale
Overview
- Lot size (acres) 0.0
- Building size 1392
- Listing # 40752362
- Property sub type Single family residence
- Status Active
Rooms Information
metric
- Bedroom 4.293m X 2.565m
Level: 2nd - Bathroom (# of pieces - 4) Measurements not available
Level: 2nd - Primary bedroom 3.632m X 4.216m
Level: 2nd - Bedroom 3.251m X 2.591m
Level: 2nd - Recreational room 3.048m X 4.064m
Level: Basement - Laundry Measurements not available
Level: Basement - Laundry Measurements not available
Level: Basement - Bathroom (# of pieces - 2) Measurements not available
Level: Basement - Living room / dining room 3.861m X 5.258m
Level: Main - Kitchen 3.632m X 4.216m
Level: Main
SOA_HOUSEKEEPING_ATTRS
- Listing source url Https://www.realtor.ca/real-estate/28618978/1396-upper-ottawa-street-unit-33-hamilton
- Listing type identifier Idx
The Home Overview listing data and Property Description above are provided by the Canadian Real Estate Association (CREA). All other information is provided by Houseful and its affiliates.

Lock your rate with RBC pre-approval
Mortgage rate is for illustrative purposes only. Please check RBC.com/mortgages for the current mortgage rates
$-844
/ Month25 Years fixed, 20% down payment, % interest
$489
Maintenance
$
$
$
%
$
%

Schedule a viewing
No obligation or purchase necessary, cancel at any time



