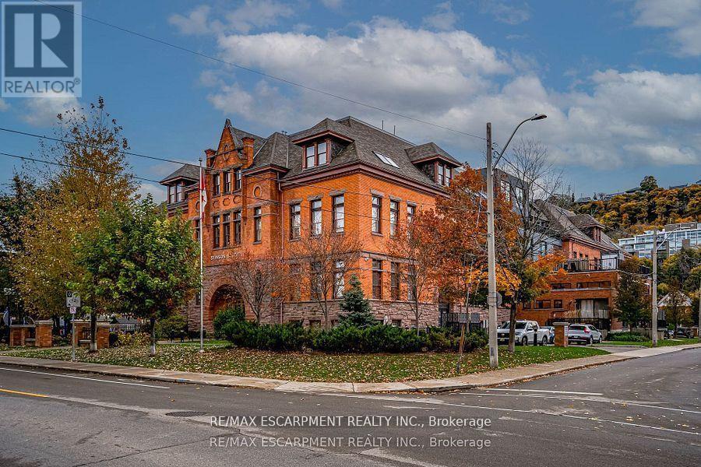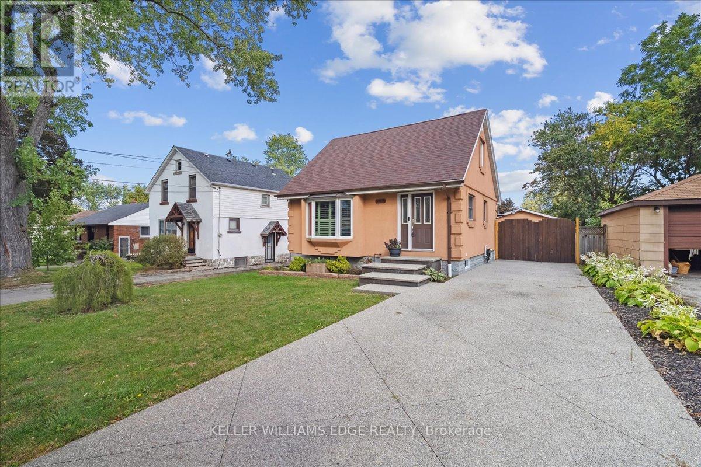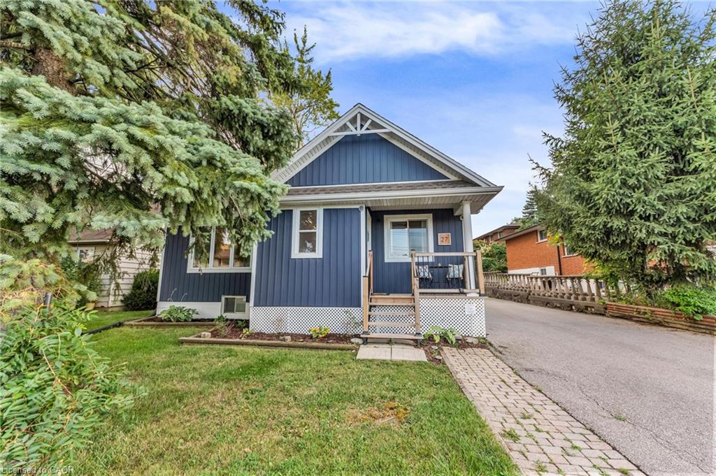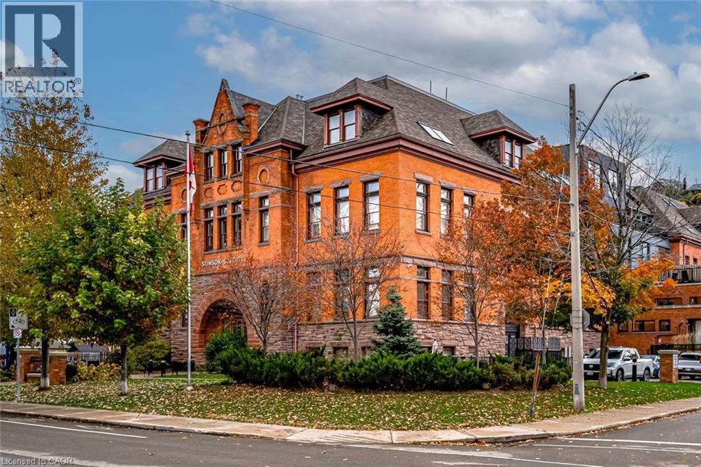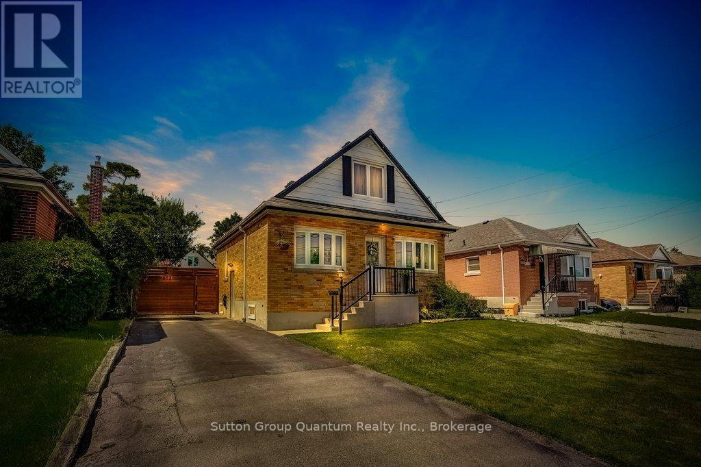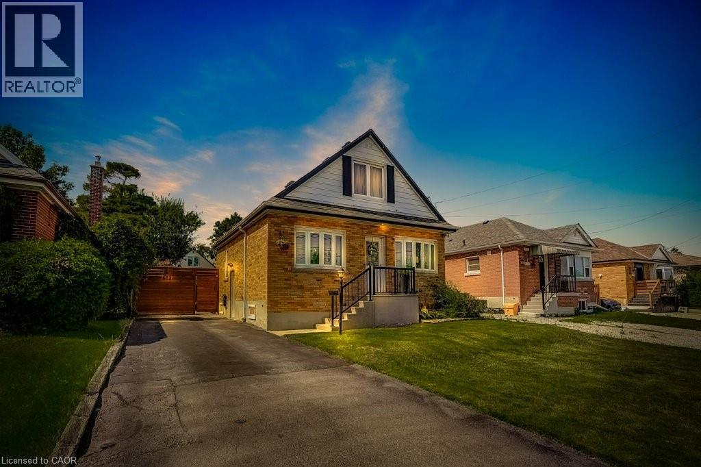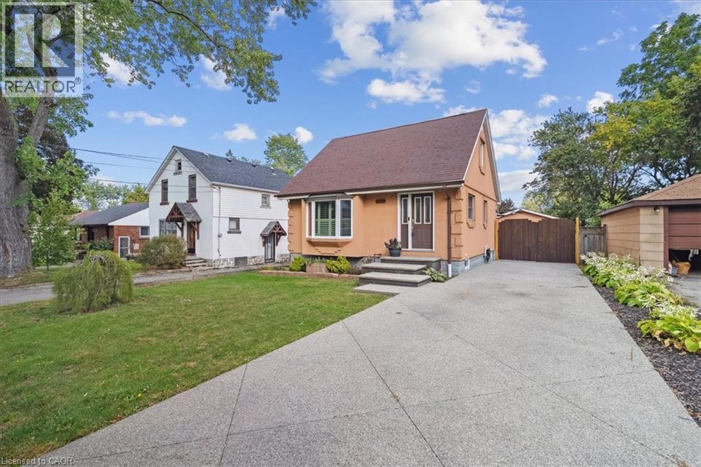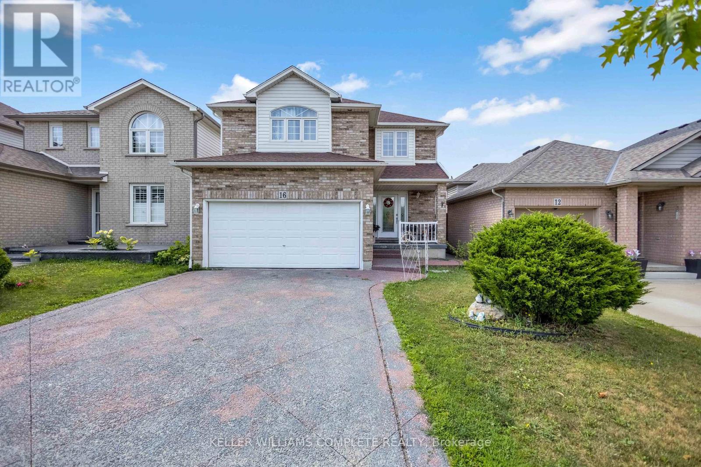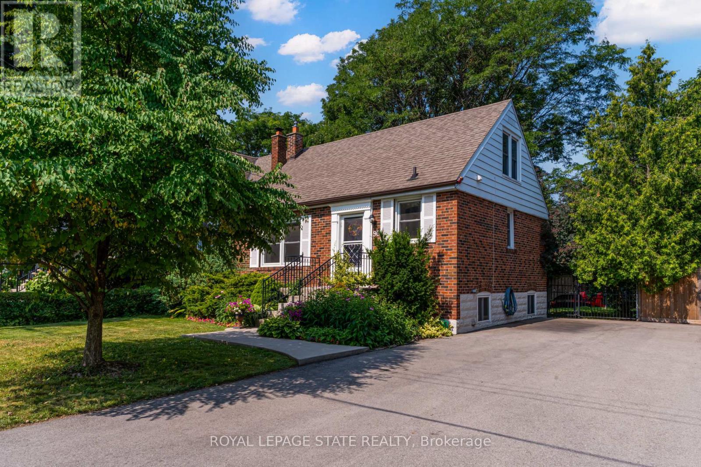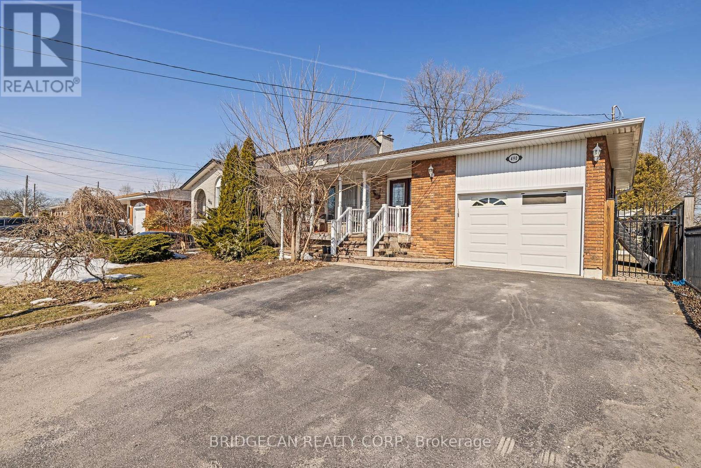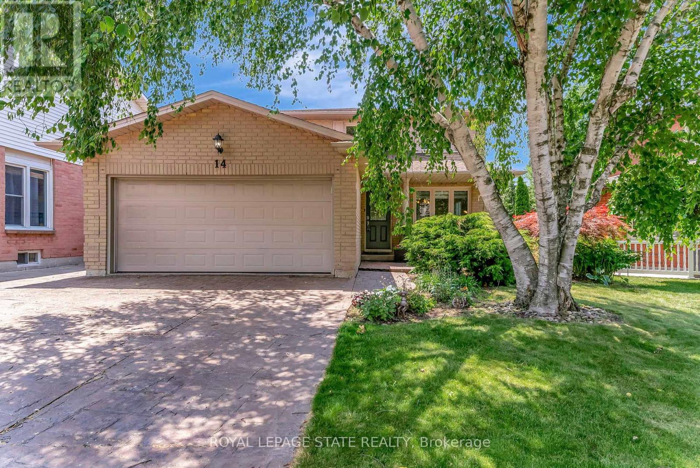
Highlights
Description
- Time on Housefulnew 40 minutes
- Property typeSingle family
- Neighbourhood
- Median school Score
- Mortgage payment
Welcome to 14 Anita Court, your perfect family home on the Hamilton Mountain. 3100 sqft of beautifully maintained and stylishly updated living space that includes spacious principal rooms, and a lower level with excellent in-law potential. Right away you'll love the front porch seating area that feels like a secret garden, tucked in behind perennial gardens and mature trees. Inside, continuous hardwood flooring creates a seamless flow between rooms on the main level, and the dinette with floor to ceiling, wall-to-wall windows mean an abundance of bright light. The renovated kitchen with granite counters is open to the family room, with its gas fireplace with marble surround, and large bay window. Hardwood continues upstairs into all three of the generously sized bedrooms. In the lower level, you'll find a full kitchen, bathroom rough-in, den currently used as an exercise room, and a rec room, along with plenty of closets and storage areas. It's a great option for multi-generational families. The fenced backyard is a serene oasis of extended living space, with its huge covered porch functioning as an outdoor living room that overlooks trees, perennial gardens, and a fountain. This excellent court location is ideal for families with its proximity to schools and parks, which are just a short walk away. Shopping at Limeridge is also close by, and there is easy access to the Linc. (id:63267)
Home overview
- Cooling Central air conditioning
- Heat source Natural gas
- Heat type Forced air
- Sewer/ septic Sanitary sewer
- # total stories 2
- # parking spaces 8
- Has garage (y/n) Yes
- # full baths 2
- # half baths 1
- # total bathrooms 3.0
- # of above grade bedrooms 3
- Flooring Hardwood, tile
- Has fireplace (y/n) Yes
- Subdivision Butler
- Lot desc Landscaped
- Lot size (acres) 0.0
- Listing # X12392645
- Property sub type Single family residence
- Status Active
- Bedroom 3.45m X 3.4m
Level: 2nd - Bathroom Measurements not available
Level: 2nd - Bedroom 3.94m X 3.45m
Level: 2nd - Bathroom Measurements not available
Level: 2nd - Primary bedroom 5.46m X 3.45m
Level: 2nd - Den 3.25m X 3.1m
Level: Basement - Recreational room / games room 5.26m X 4.44m
Level: Basement - Kitchen 4.09m X 3.12m
Level: Basement - Utility 3.38m X 3.25m
Level: Basement - Family room 6.88m X 3.35m
Level: Main - Kitchen 3.2m X 2.9m
Level: Main - Bathroom Measurements not available
Level: Main - Living room 3.12m X 2.82m
Level: Main - Dining room 3.61m X 3.3m
Level: Main - Laundry Measurements not available
Level: Main - Eating area 3.66m X 2.59m
Level: Main
- Listing source url Https://www.realtor.ca/real-estate/28838734/14-anita-court-hamilton-butler-butler
- Listing type identifier Idx

$-2,400
/ Month

