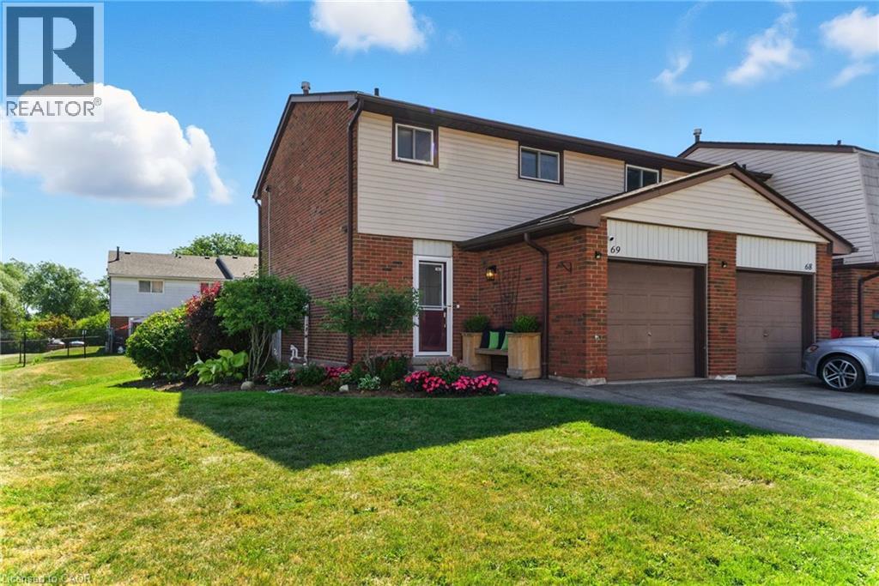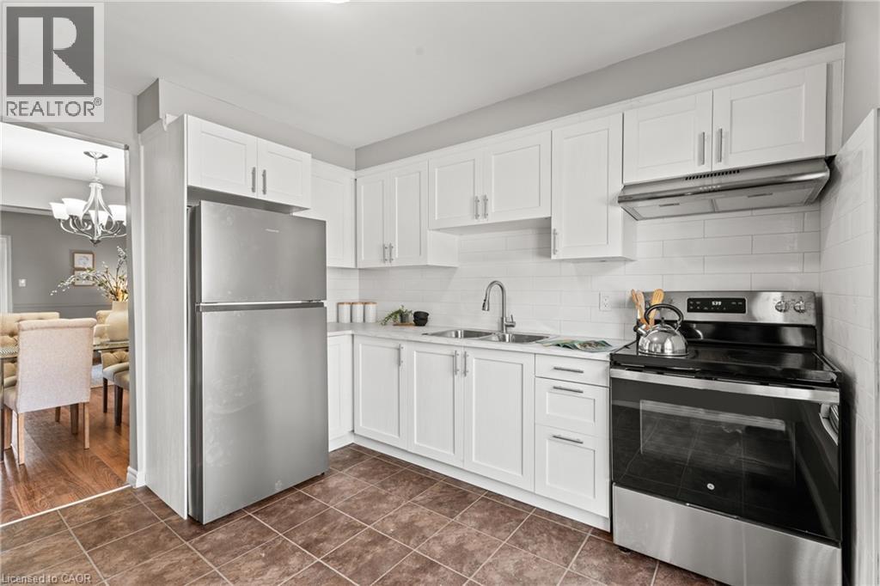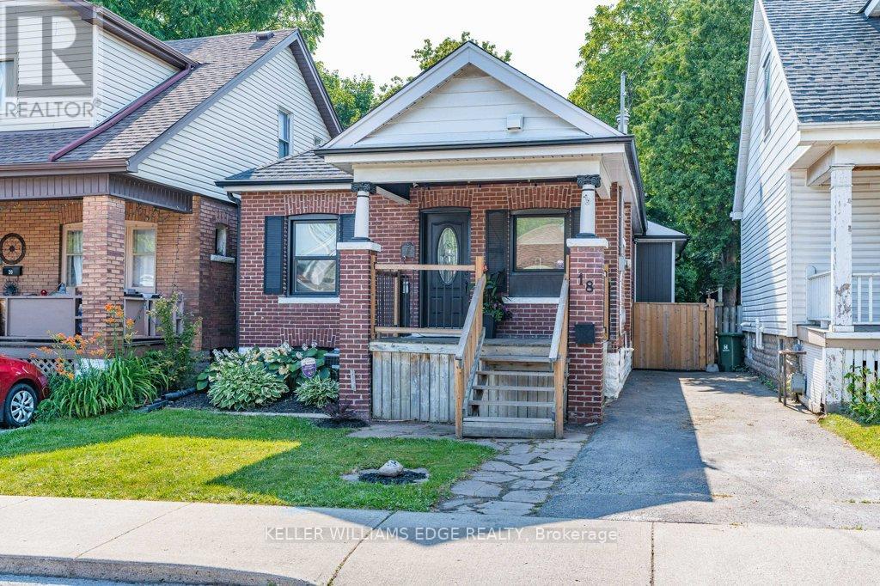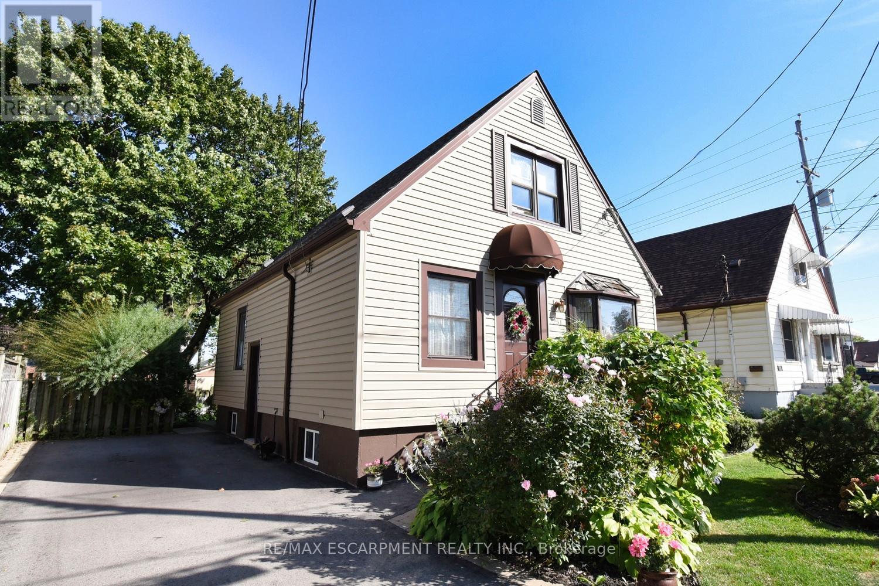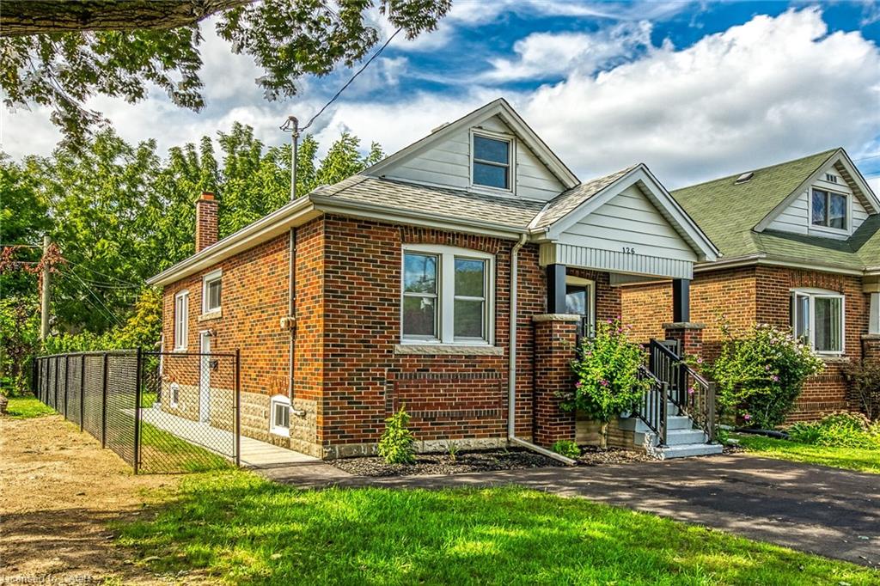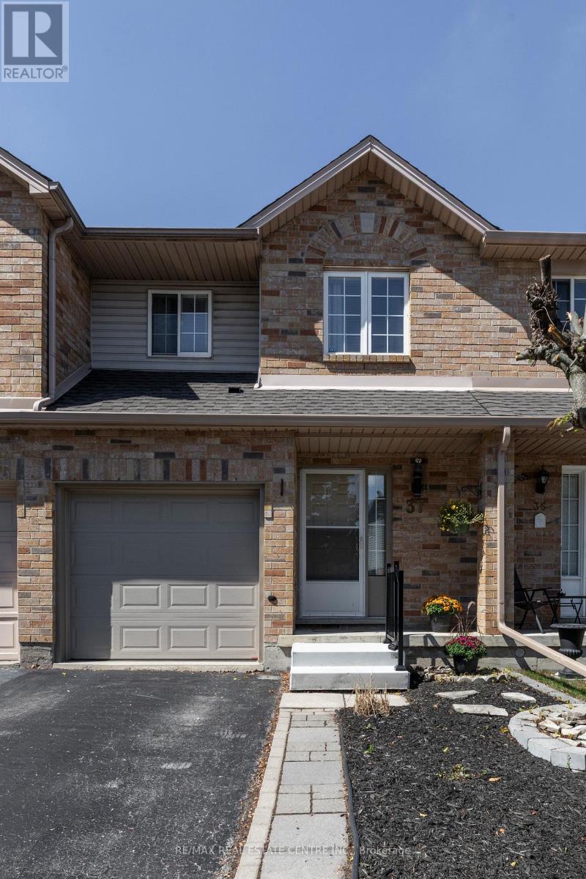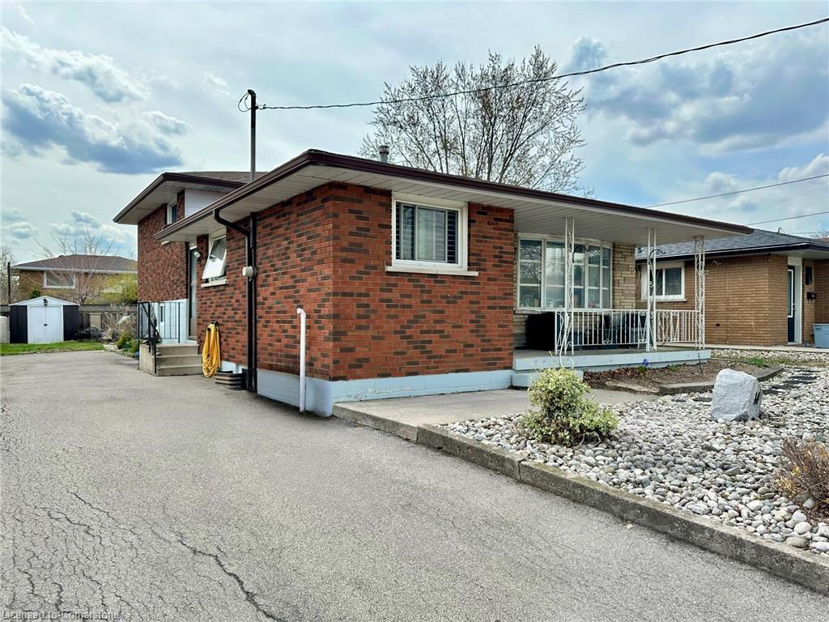
14 Anson Ave
14 Anson Ave
Highlights
Description
- Home value ($/Sqft)$622/Sqft
- Time on Houseful133 days
- Property typeResidential
- StyleBacksplit
- Neighbourhood
- Median school Score
- Lot size4,574 Sqft
- Year built1967
- Mortgage payment
This all-brick, back-split home offers a unique and practical multi generational or in-law living arrangement with a separate entrance to the basement. This property has it all. Each unit boasts its own laundry facilities and a fully equipped kitchen, ensuring convenience and privacy for all occupants. The main floor greets you with a large and bright living room, perfect for relaxing or entertaining. The spacious kitchen, is open to the dining area and has loads of cupboards and counter space. Recent decor updates throughout the home add a fresh and modern touch. Upstairs, is three bedrooms and 5-piece bathroom. The primary bedroom has bonus ensuite privileges. The lower level provides an open-concept living space with a large eat-in kitchen that’s perfect for gatherings. It also includes a spacious bedroom and a 3-piece bathroom. The property boasts a family-sized yard, perfect for outdoor activities and relaxation, and a large paved driveway that provides ample parking. Its convenient location ensures easy access to nearby schools, parks, shopping centers, and restaurants, offering everything you need within a short distance.
Home overview
- Cooling Central air
- Heat type Forced air
- Pets allowed (y/n) No
- Sewer/ septic Sewer (municipal)
- Construction materials Brick
- Foundation Concrete block
- Roof Asphalt shing
- Exterior features Landscaped, year round living
- Other structures Shed(s)
- # parking spaces 3
- # full baths 2
- # total bathrooms 2.0
- # of above grade bedrooms 4
- # of below grade bedrooms 1
- # of rooms 13
- Has fireplace (y/n) Yes
- Laundry information In basement, main level
- Interior features In-law floorplan
- County Hamilton
- Area 26 - hamilton mountain
- Water source Municipal
- Zoning description C
- Directions Hbfilipmi
- Lot desc Urban, rectangular, park, schools, shopping nearby
- Lot dimensions 45.51 x 100.21
- Approx lot size (range) 0 - 0.5
- Lot size (acres) 0.11
- Basement information Separate entrance, full, finished
- Building size 1110
- Mls® # 40721371
- Property sub type Single family residence
- Status Active
- Tax year 2024
- Bathroom Second
Level: 2nd - Bedroom Basement
Level: Basement - Bathroom Basement
Level: Basement - Foyer Basement
Level: Basement - Laundry Basement
Level: Basement - Eat in kitchen Basement
Level: Basement - Living room Basement
Level: Basement - Living room Main
Level: Main - Kitchen Measured at widest point
Level: Main - Bedroom Main
Level: Main - Bedroom Main
Level: Main - Dining room Main
Level: Main - Primary bedroom Main
Level: Main
- Listing type identifier Idx

$-1,840
/ Month







