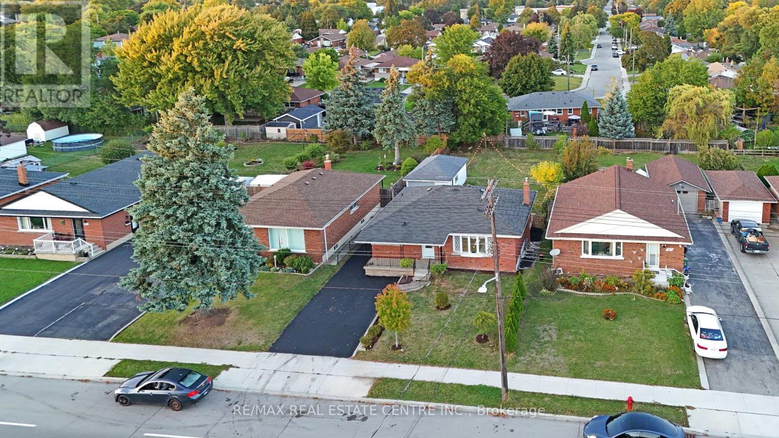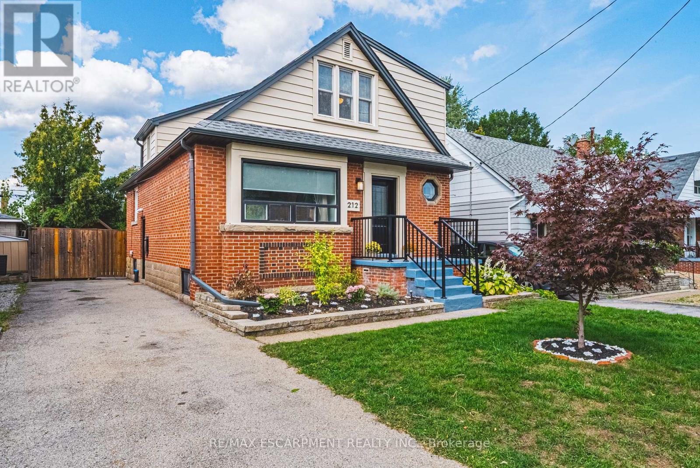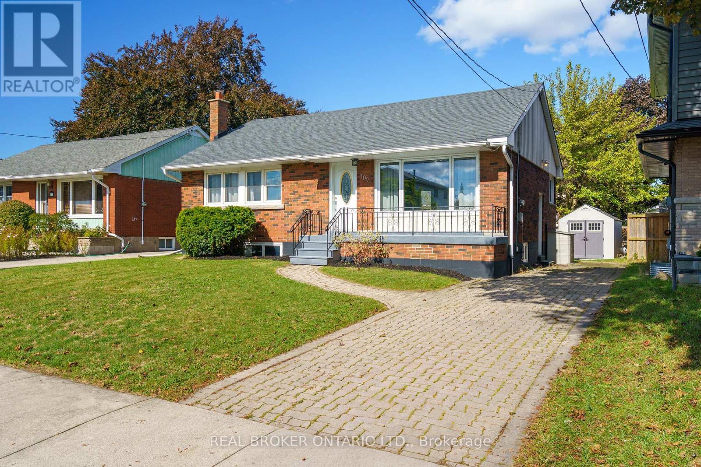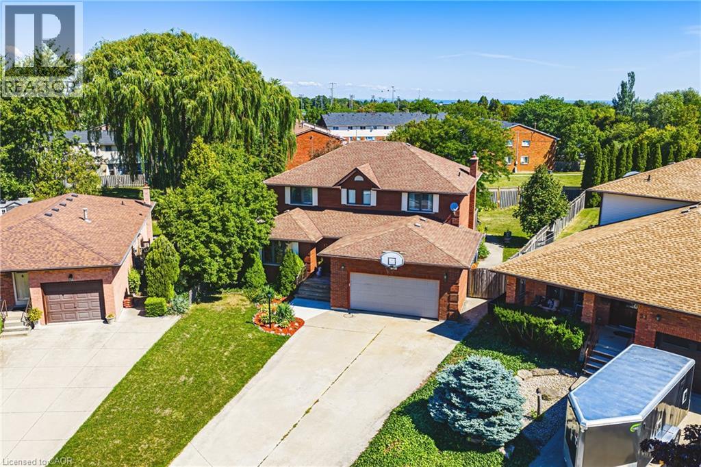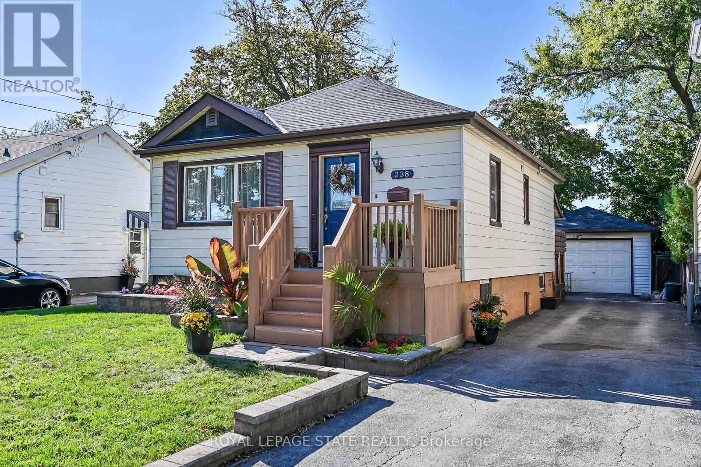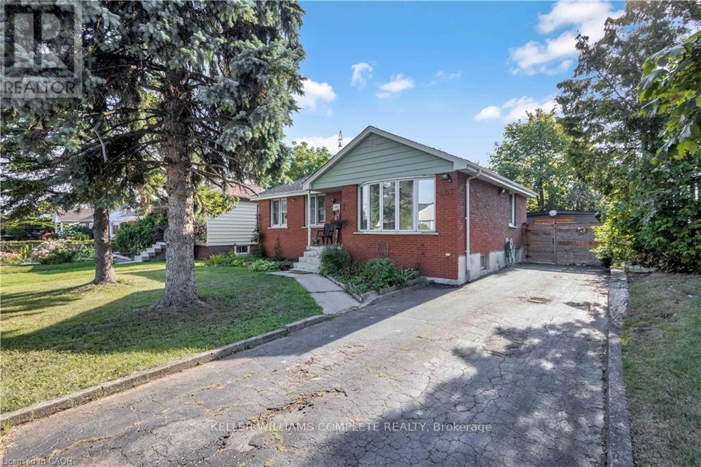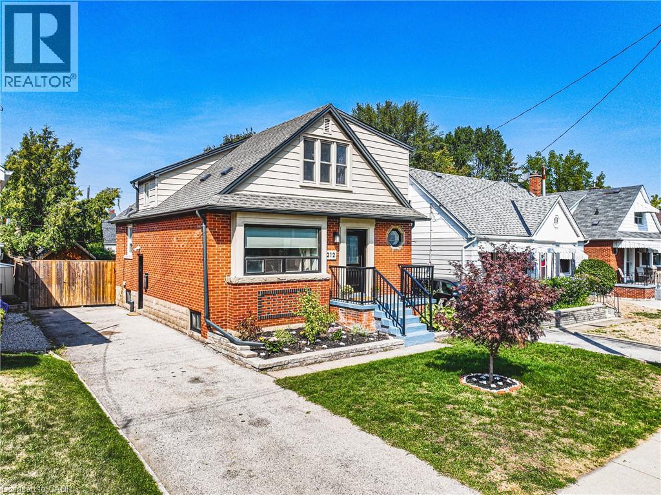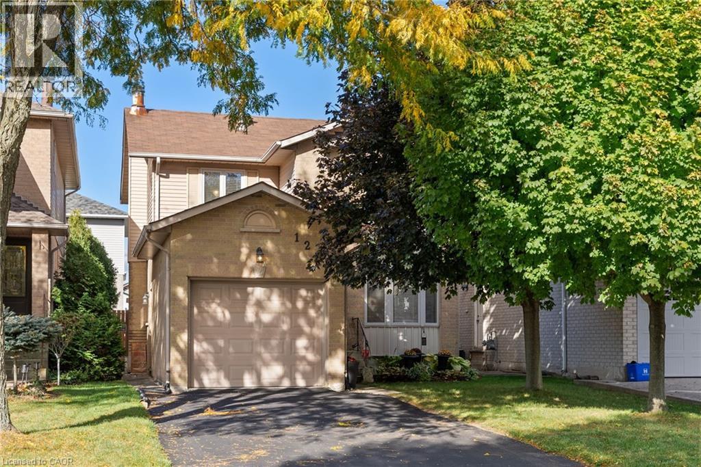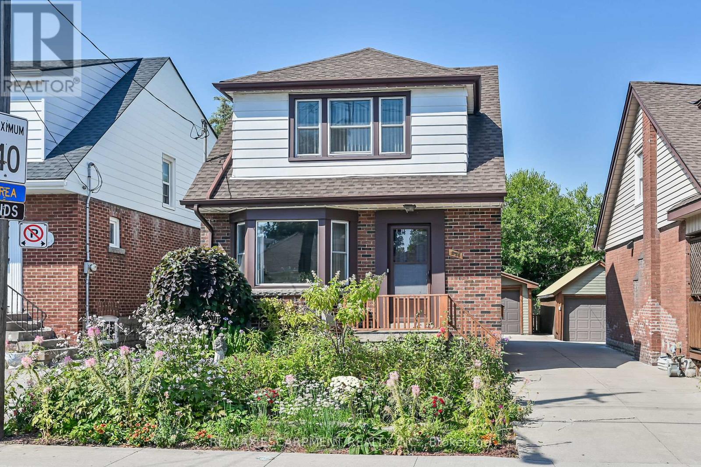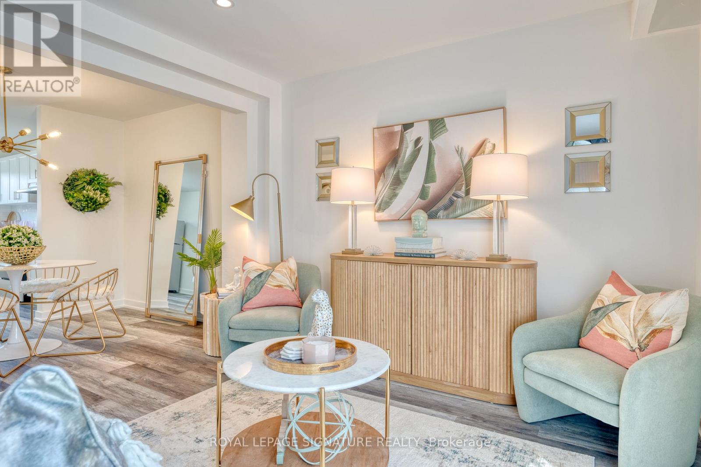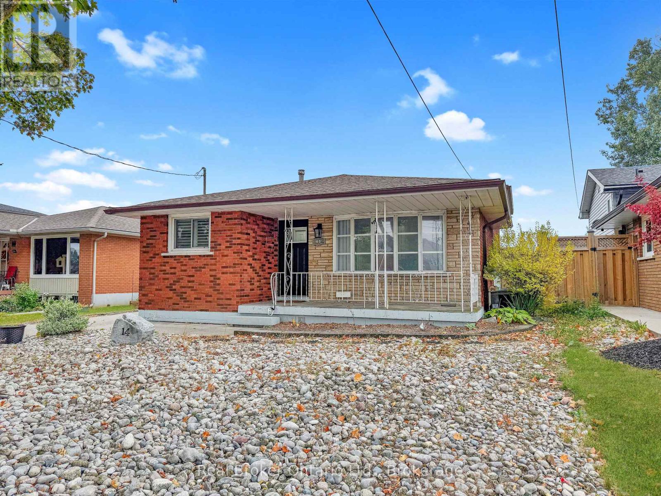
Highlights
Description
- Time on Houseful15 days
- Property typeSingle family
- Neighbourhood
- Median school Score
- Mortgage payment
This beautifully maintained all-brick back-split offers a rare and practical setup for multi-generational living or an in-law suite, complete with a separate entrance to the basement. Each living area features its own laundry and fully equipped kitchen, providing convenience and privacy for all occupants. The main level welcomes you with a bright, spacious living room ideal for relaxing or entertaining. An open kitchen with ample cupboards and counter space flows seamlessly into the dining area. Fresh, modern décor updates throughout the home create a warm and contemporary feel. Upstairs, youll find three generous bedrooms and a 5-piece bathroom. The primary bedroom enjoys the added bonus of ensuite privileges. The lower level boasts an open-concept layout with a large eat-in kitchen, perfect for gatherings, along with a spacious bedroom and a 3-piece bathroom. Outdoors, the family-sized yard invites play, gardening, or quiet relaxation, while the expansive paved driveway offers plenty of parking. Located close to schools, parks, shopping, and restaurants, this home combines comfort, flexibility, and convenience-- all within easy reach. (id:63267)
Home overview
- Cooling Central air conditioning
- Heat source Natural gas
- Heat type Forced air
- Sewer/ septic Sanitary sewer
- # parking spaces 3
- # full baths 2
- # total bathrooms 2.0
- # of above grade bedrooms 4
- Subdivision Lisgar
- Directions 2236208
- Lot desc Landscaped
- Lot size (acres) 0.0
- Listing # X12426886
- Property sub type Single family residence
- Status Active
- Laundry 2.64m X 2.49m
Level: Basement - Living room 5.33m X 3.96m
Level: Basement - Kitchen 5.11m X 3.81m
Level: Basement - 4th bedroom 4.04m X 3.86m
Level: Basement - Foyer 4.67m X 2.49m
Level: Basement - Kitchen 4.01m X 2.77m
Level: Main - 3rd bedroom 3.61m X 2.72m
Level: Main - Bedroom 2.54m X 2.51m
Level: Main - Primary bedroom 3.35m X 3.2m
Level: Main - Living room 5.31m X 3.89m
Level: Main - Dining room 3.15m X 2.59m
Level: Main
- Listing source url Https://www.realtor.ca/real-estate/28913284/14-anson-avenue-hamilton-lisgar-lisgar
- Listing type identifier Idx

$-1,866
/ Month

