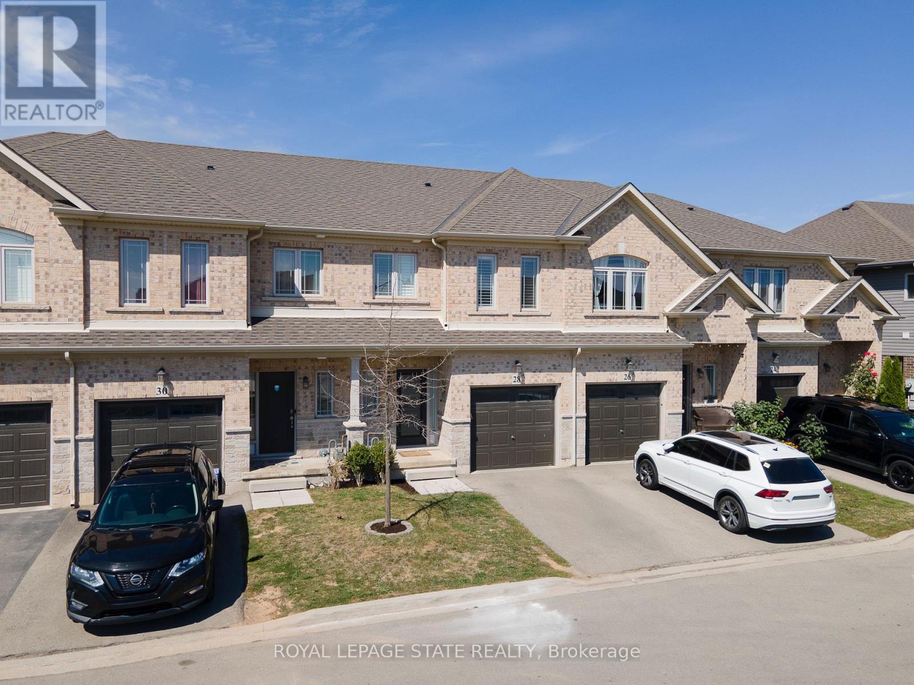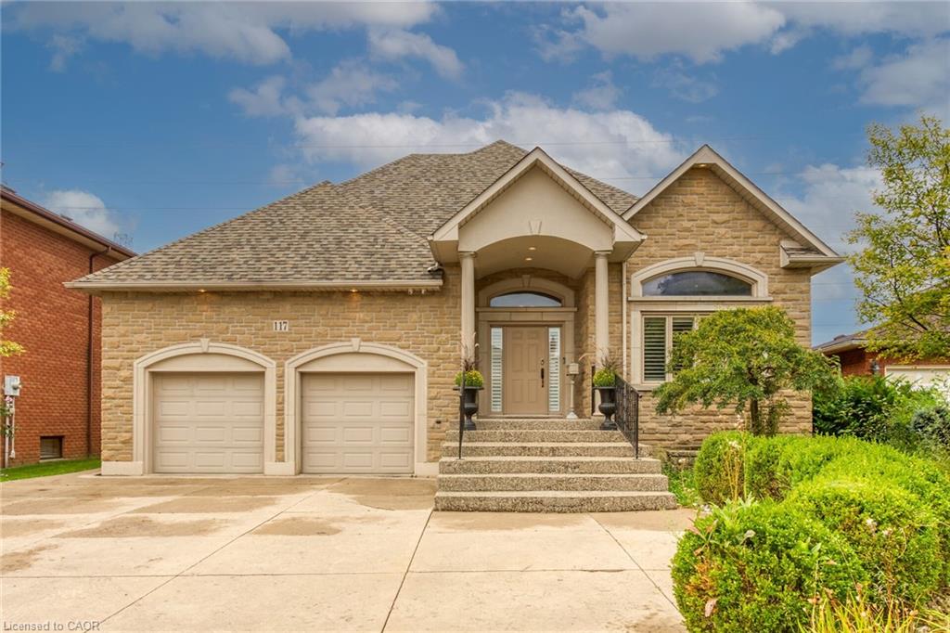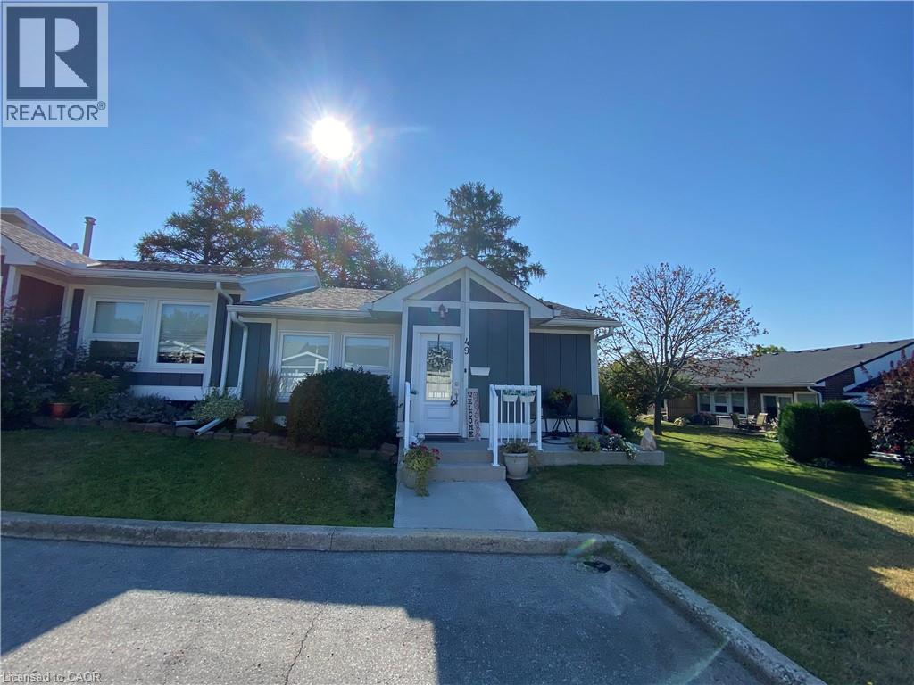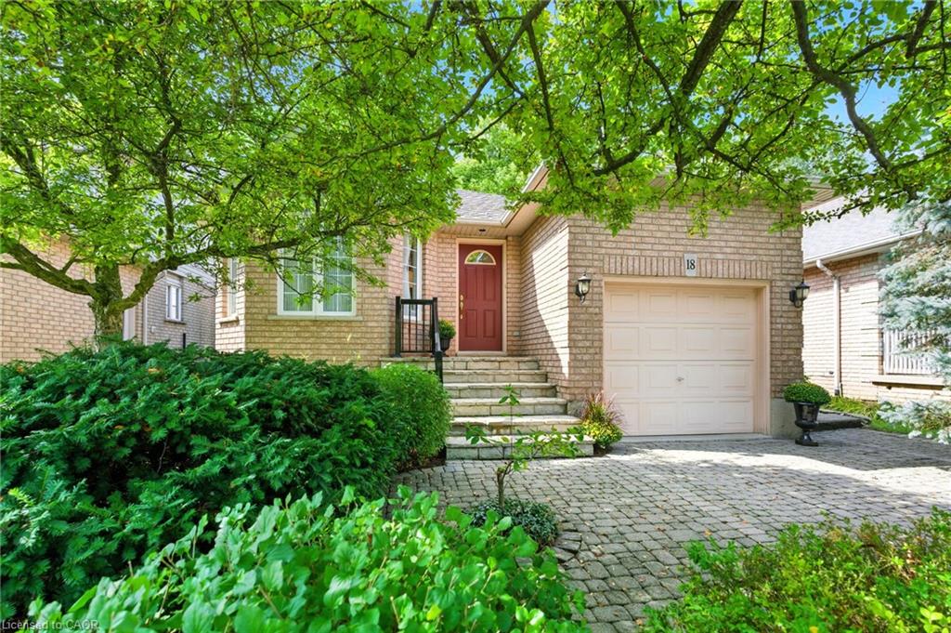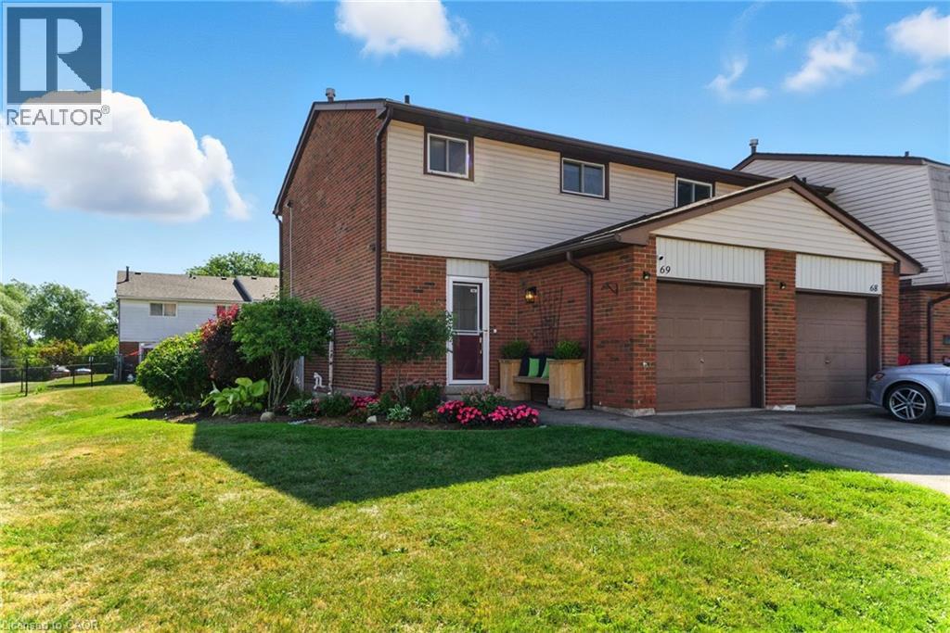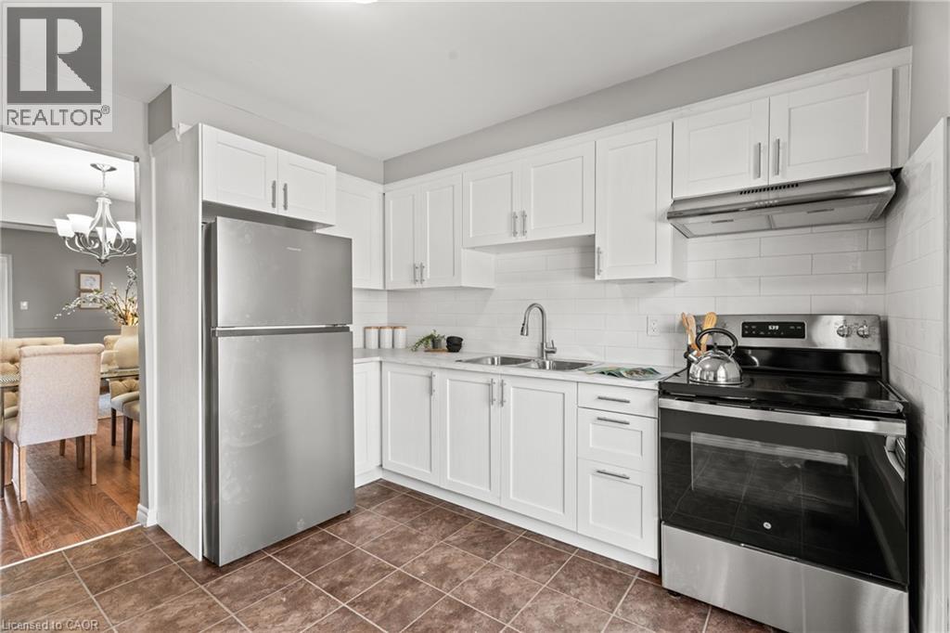- Houseful
- ON
- Hamilton
- Broughton East
- 14 Ashridge Pl
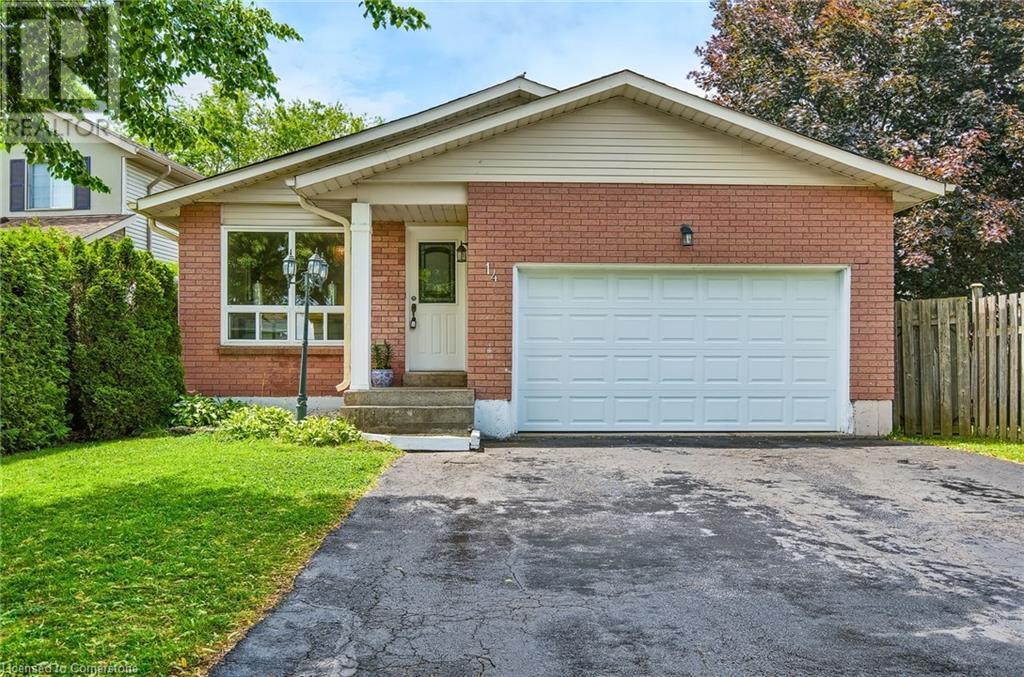
14 Ashridge Pl
14 Ashridge Pl
Highlights
Description
- Home value ($/Sqft)$356/Sqft
- Time on Houseful76 days
- Property typeSingle family
- Neighbourhood
- Median school Score
- Year built1990
- Mortgage payment
Welcome to this beautifully maintained 3+1 bedroom, 2 full bathroom backsplit home, nestled on a quiet, family-friendly street. Situated on a spacious lot, this home offers a rare opportunity to create your own backyard oasis with plenty of room to entertain or relax in privacy with an oversized yard. Step inside to discover hardwood flooring on the main level, a dinning room which comfortably fits an 8 person table with sliding door out to your side/rear yard, a neutral freshly painted interior, granite counters with ample counter space gas stove, and multiple living and entertaining spaces perfect for growing families or hosting guests. Lower level offers 3pc bath and an additional bedroom with window and closet for teens or growing kids, or a perfect work from home office set up. Additional rec room or home gym space in basement with laundry. The versatile layout provides a seamless flow from room to room, offering comfort and functionality for everyday living. Enjoy the convenience of central location, just minutes from parks, schools, shopping, and with easy highway access for commuters. Don’t miss your chance to own this charming and versatile home with endless potential. Updated include; Air conditioner 2023, Automatic Garage door (no remotes) 2024, and roof shingles 2025. Fireplace and exterior post light as is / don't work. (id:55581)
Home overview
- Cooling Central air conditioning
- Heat source Natural gas
- Heat type Forced air
- Sewer/ septic Municipal sewage system
- Fencing Fence
- # parking spaces 4
- Has garage (y/n) Yes
- # full baths 2
- # total bathrooms 2.0
- # of above grade bedrooms 4
- Has fireplace (y/n) Yes
- Community features Quiet area
- Subdivision 266 - broughton east
- Directions 1963756
- Lot size (acres) 0.0
- Building size 2165
- Listing # 40739764
- Property sub type Single family residence
- Status Active
- Bedroom 2.896m X 2.819m
Level: 2nd - Bedroom 2.718m X 4.064m
Level: 2nd - Bathroom (# of pieces - 5) Measurements not available
Level: 2nd - Primary bedroom 3.937m X 3.15m
Level: 2nd - Recreational room 5.969m X 3.708m
Level: Basement - Storage 1.422m X 2.159m
Level: Basement - Utility 3.124m X 3.226m
Level: Basement - Bathroom (# of pieces - 3) Measurements not available
Level: Lower - Recreational room 6.198m X 3.708m
Level: Lower - Bedroom 3.023m X 3.277m
Level: Lower - Living room 5.385m X 4.039m
Level: Main - Kitchen 3.15m X 3.099m
Level: Main - Dining room 2.87m X 4.293m
Level: Main
- Listing source url Https://www.realtor.ca/real-estate/28503076/14-ashridge-place-hamilton
- Listing type identifier Idx

$-2,053
/ Month




