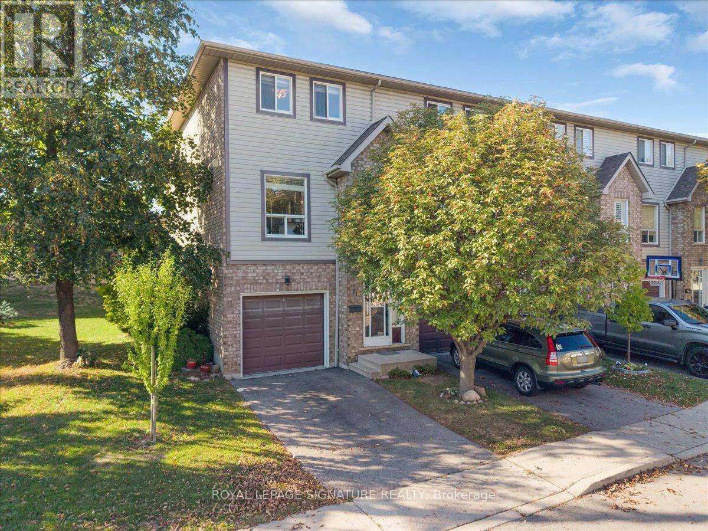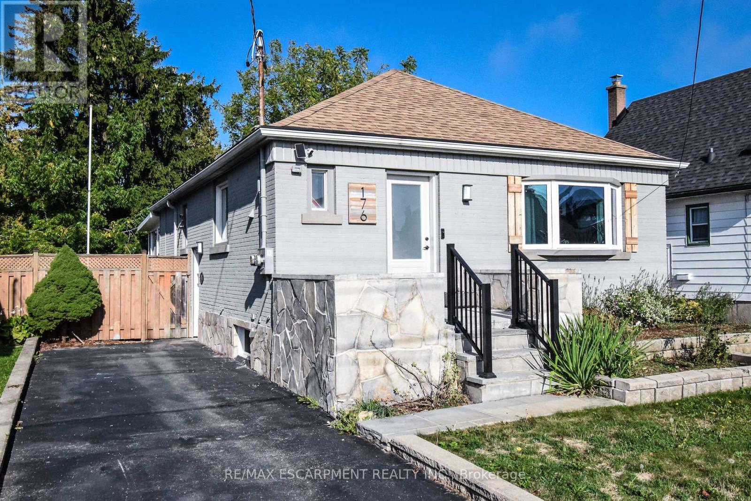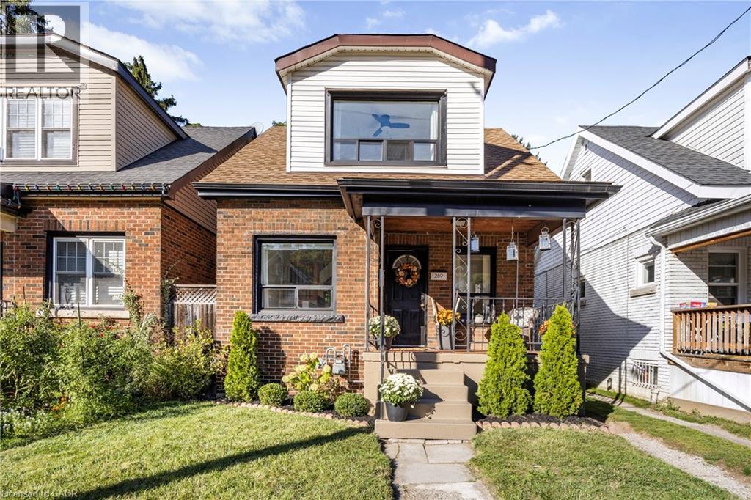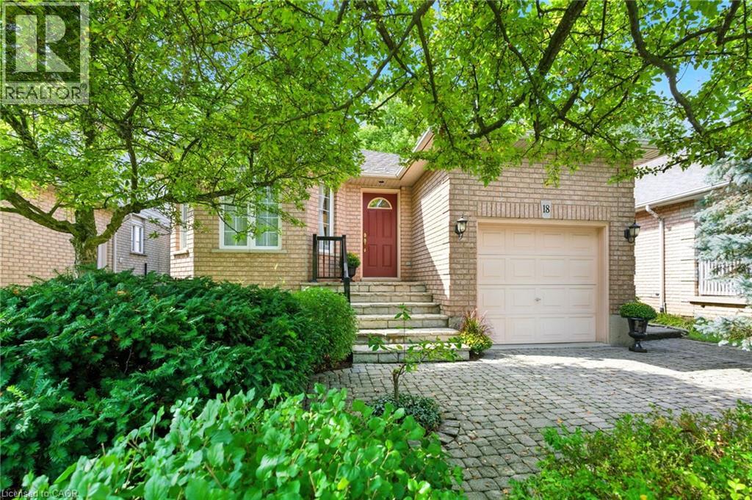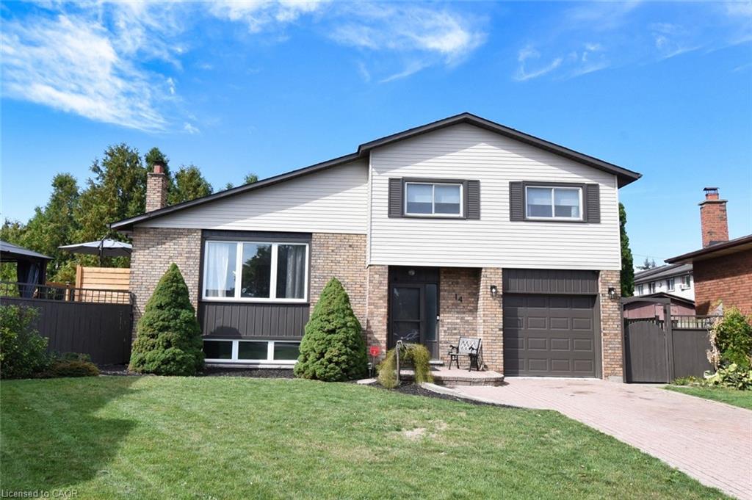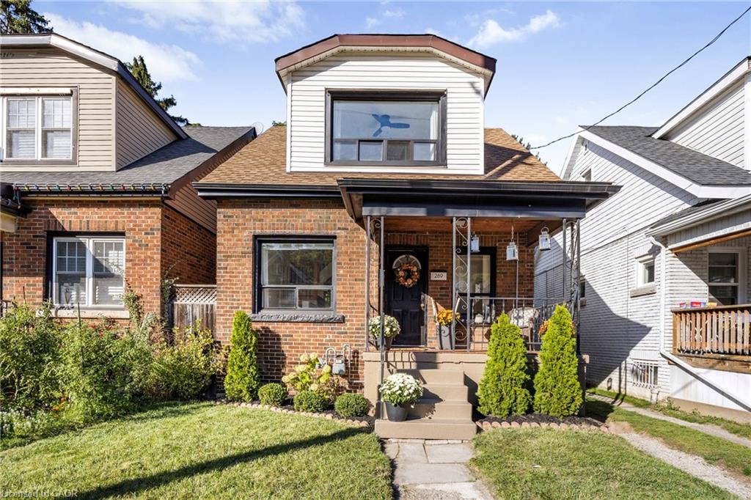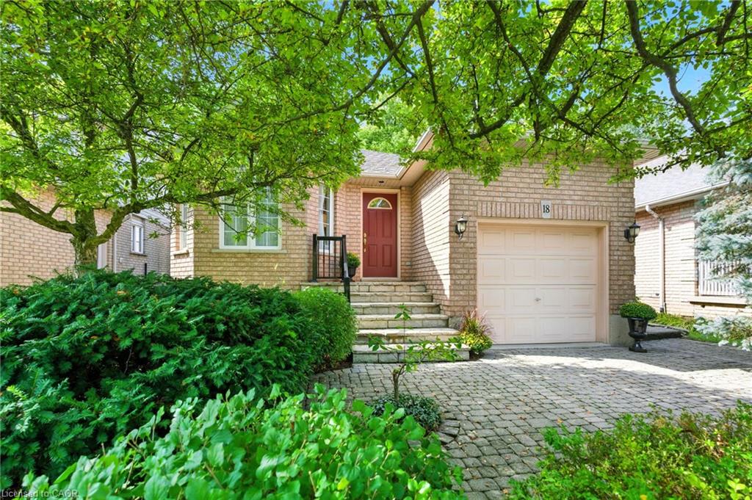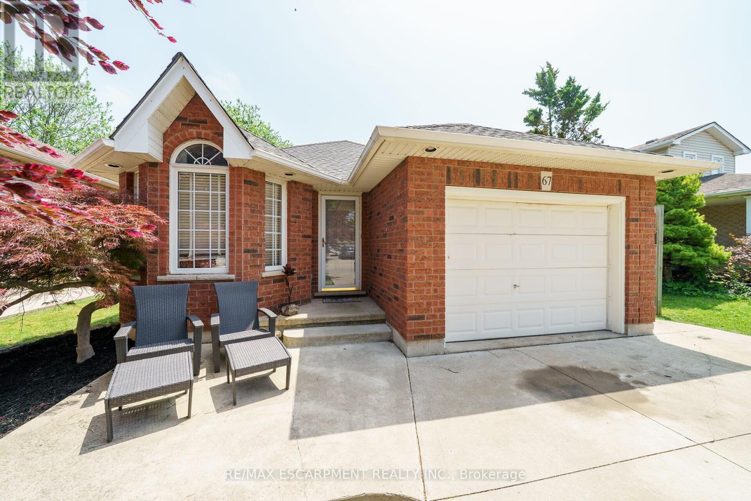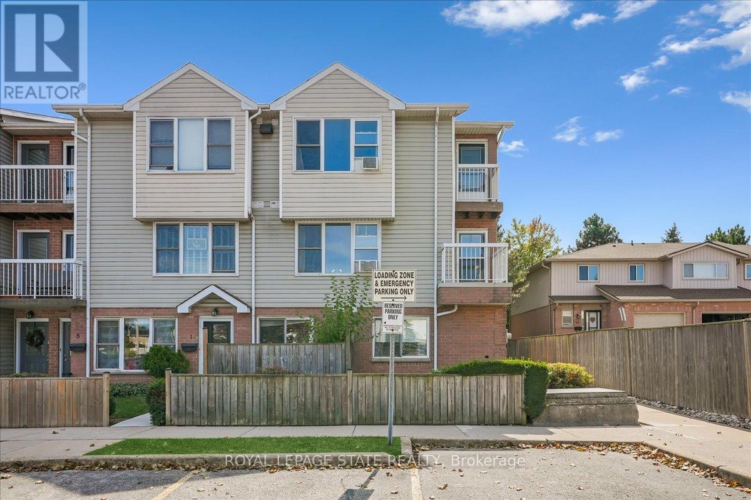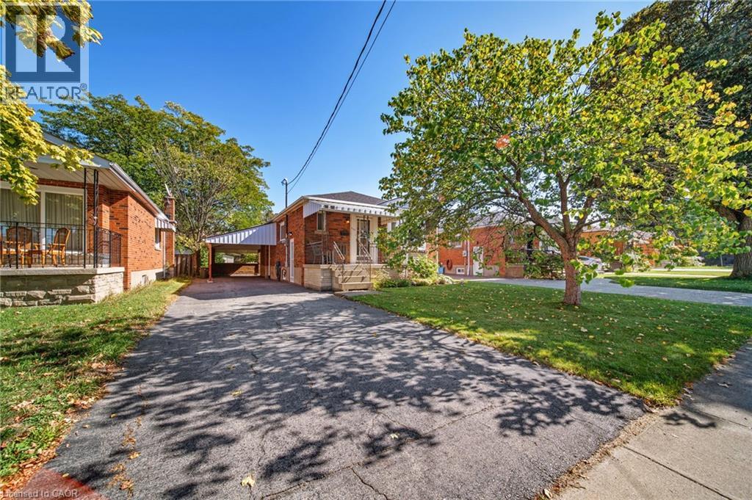- Houseful
- ON
- Hamilton
- Berrisfield
- 14 Basin Cres
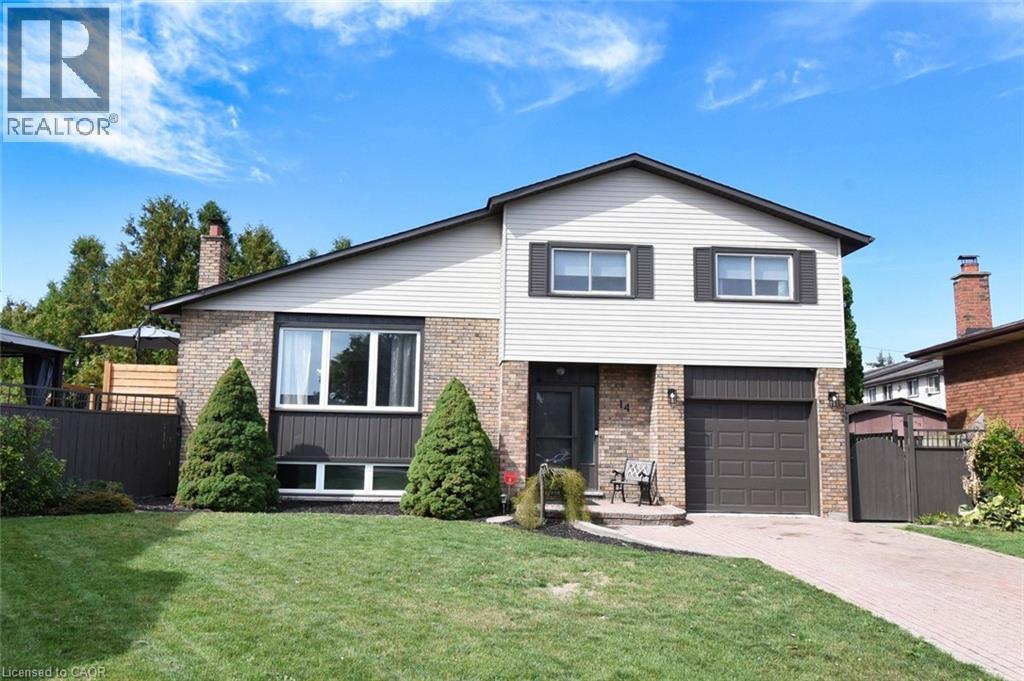
Highlights
Description
- Home value ($/Sqft)$333/Sqft
- Time on Housefulnew 1 hour
- Property typeSingle family
- Neighbourhood
- Median school Score
- Year built1980
- Mortgage payment
Welcome to 14 Basin Crescent, an exceptional home in a quiet neighbourhood, that masterfully combines lifestyle, convenience, and outdoor flair. Set back on a quiet crescent and backing onto a lush greenbelt, this 5-level sidesplit, boasting 3 bedrooms and 3 baths, offers space and flexibility for the way you live today. Step into the main floor where bright living and dining areas set the stage for modern family life, with the option to open up to the outdoor eating area for easy movement through spaces. The thoughtfully placed home office and 2-piece bath make remote work seamless. Venture down to the lower level family room is ideal for media, play, or simple relaxation. Upstairs, generous bedrooms include a roomy master retreat. Outdoors, your resort starts in your own backyard: a beautiful inground pool, outdoor eating and lounging under the gazebo, and shuffleboard area create an entertainer’s paradise. The lot’s greenbelt rear adds privacy, and the interlocking brick driveway accommodating up to 2 cars plus attached garage answers all parking needs. With mature landscaping, and a location that brings shops, schools, transit, and highway access within easy reach, this home delivers both charm and practical comfort. Don’t miss your chance to own a rare find in Berrisfield. (id:63267)
Home overview
- Cooling Central air conditioning
- Heat source Natural gas
- Heat type Forced air
- Has pool (y/n) Yes
- Sewer/ septic Municipal sewage system
- # parking spaces 3
- Has garage (y/n) Yes
- # full baths 1
- # half baths 1
- # total bathrooms 2.0
- # of above grade bedrooms 3
- Community features School bus
- Subdivision 260 - berrisfield
- Lot size (acres) 0.0
- Building size 2370
- Listing # 40774879
- Property sub type Single family residence
- Status Active
- Primary bedroom 4.496m X 3.607m
Level: 2nd - Bedroom 3.505m X 3.048m
Level: 2nd - Bedroom 3.099m X 2.489m
Level: 2nd - Bathroom (# of pieces - 5) 2.87m X 1.6m
Level: 2nd - Family room 6.96m X 5.791m
Level: Basement - Office 3.48m X 2.946m
Level: Lower - Foyer 3.48m X 2.21m
Level: Lower - Bathroom (# of pieces - 2) 2.134m X 0.914m
Level: Lower - Other 3.048m X 1.473m
Level: Lower - Dining room 4.521m X 3.048m
Level: Main - Living room 60.503m X 3.48m
Level: Main - Eat in kitchen 4.496m X 2.896m
Level: Main
- Listing source url Https://www.realtor.ca/real-estate/28930958/14-basin-crescent-hamilton
- Listing type identifier Idx

$-2,107
/ Month

