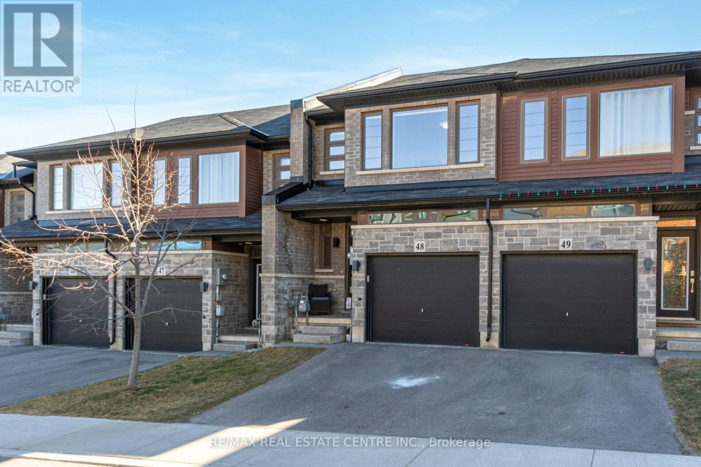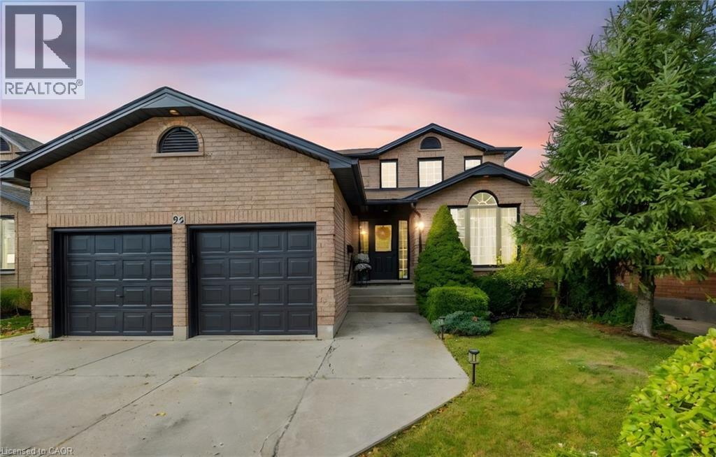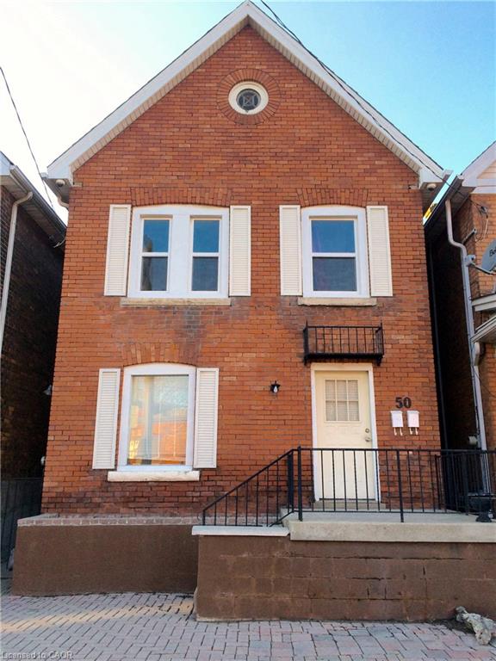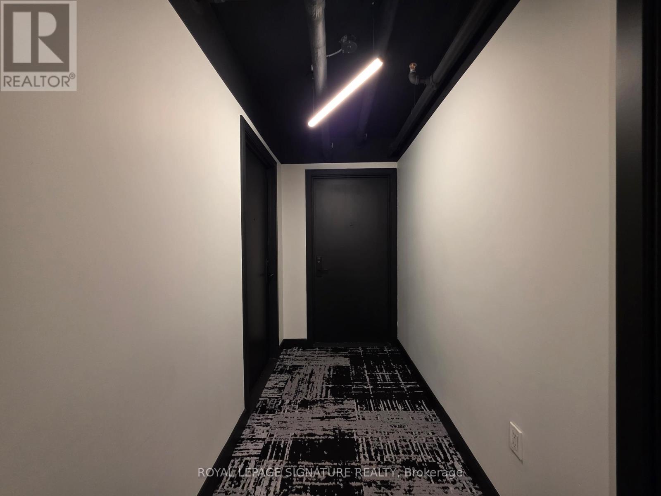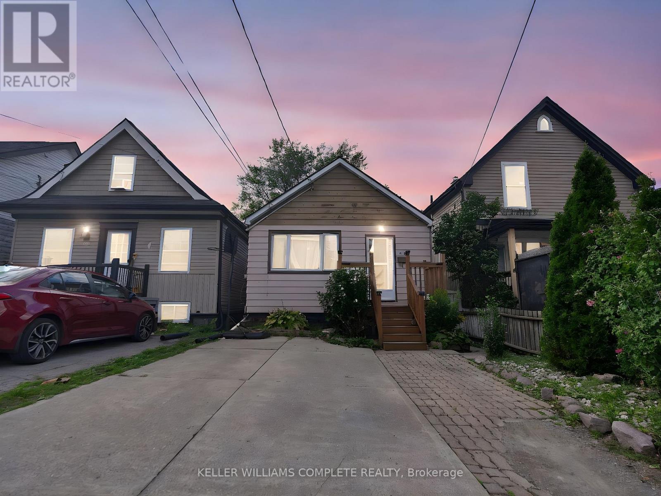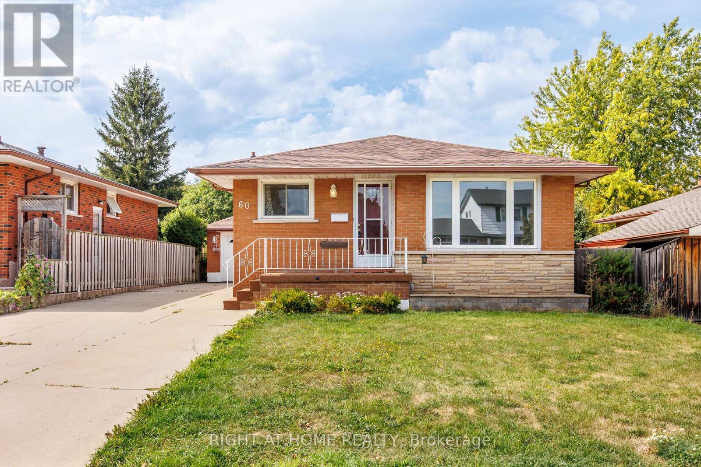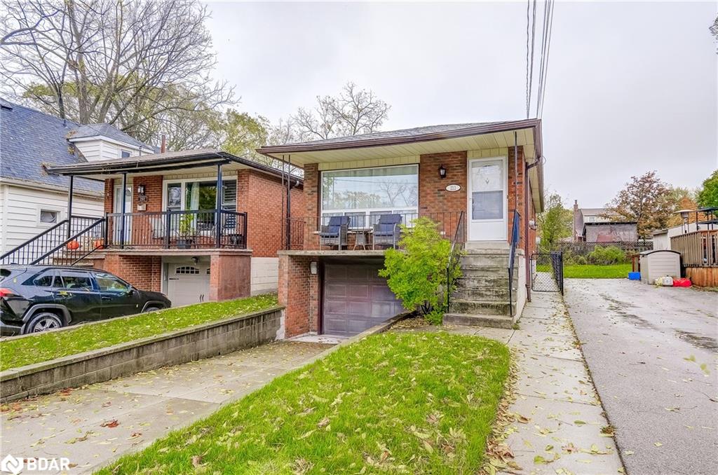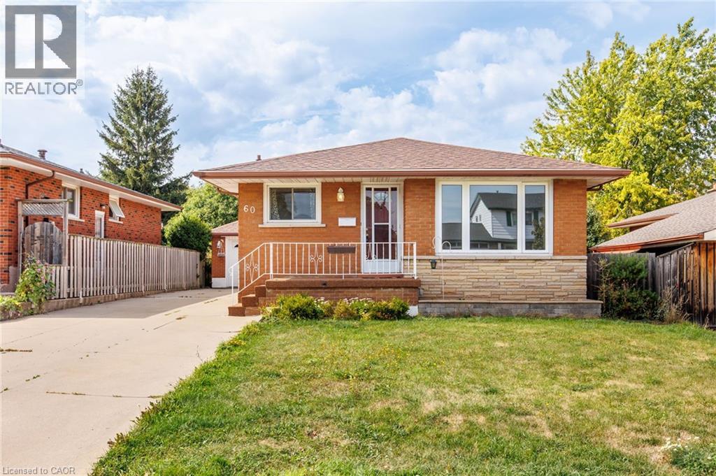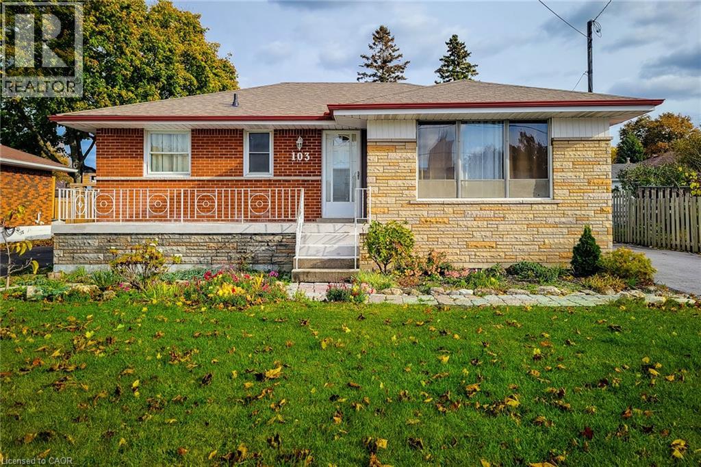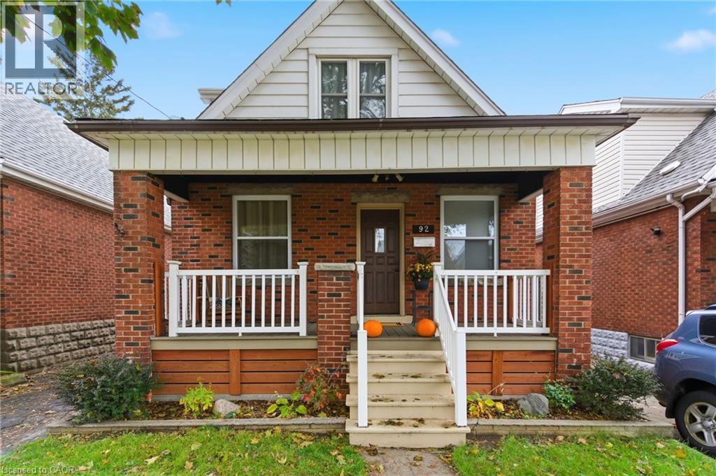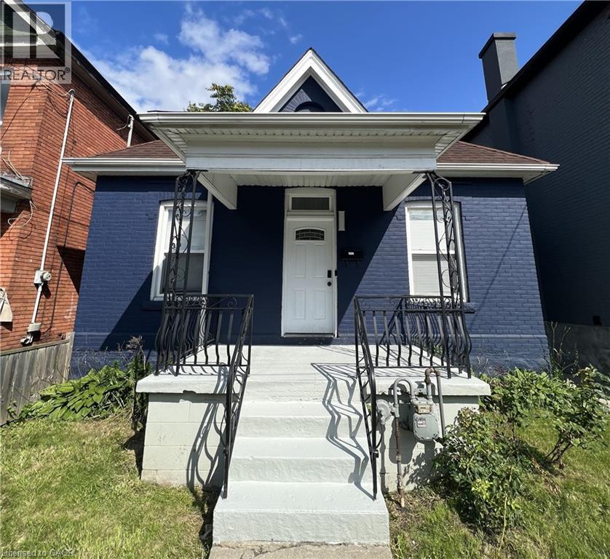- Houseful
- ON
- Hamilton
- McQuesten West
- 14 Dryden Ln
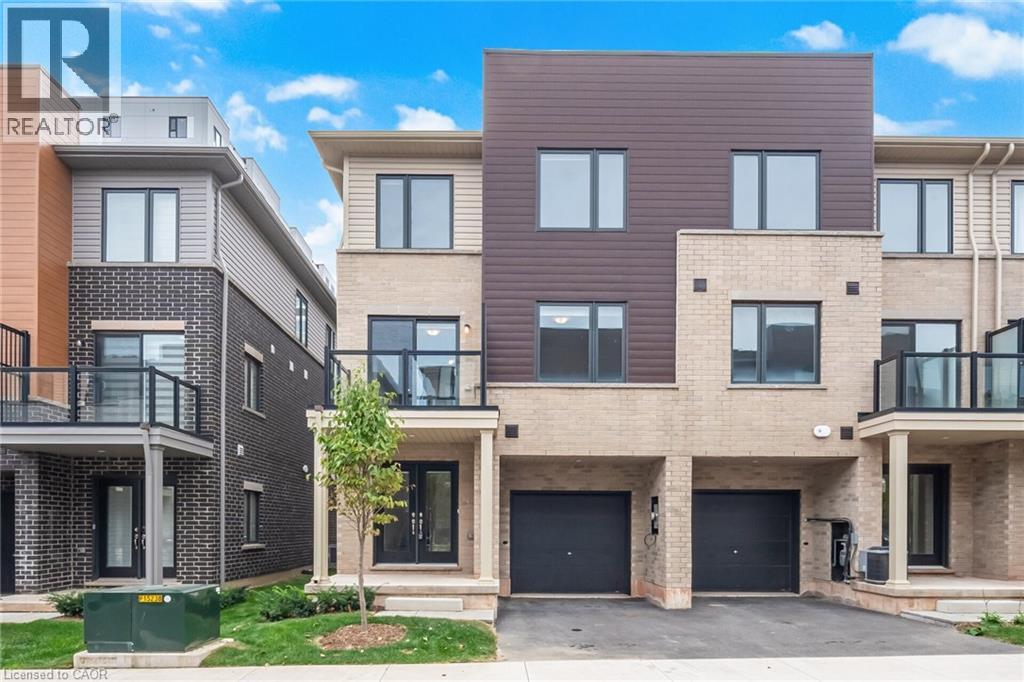
Highlights
Description
- Home value ($/Sqft)$417/Sqft
- Time on Houseful50 days
- Property typeSingle family
- Style3 level
- Neighbourhood
- Median school Score
- Year built2024
- Mortgage payment
PRICED TO SELL! Glamourous 1320 Sqft End Unit 1 Year New 3 Bedroom + Den + 2 Parking Townhouse with Everything You Need and in a Perfect Location with Effortless Connection to the GTA. Direct Entrance from Garage to the House & Equipped with an Auto Garage Door Opener! The Ground Floor Comes a Double Storage Closet, Utility Room with Bonus Storage Space, and with a Flex Room/Space Perfect For an at Home Office, Kids Play Area, Guest Room & Many More Uses! 2nd Floor is Super Function & Open Concept, with a 2-Piece Guest Washroom, Large Dining Area to House Your Large Dining Table, Spacious Living Room with a Triple Window, and an Elegant Kitchen with a Breakfast Bar, Double Undermount Sink, All Stainless Steel Appliances, and a Full Pantry Closet! The Dining Room Has a Sliding Glass Door Leading You Out to an Open Balcony! On the 3rd Floor is a Full 3-Piece Washroom, Your Laundry Closet, and all Three Bedrooms, Each with a Double Closet! Whether You Want to Live Here or Buy as an Investment Property, This is one of the Best Deals in the City! A Truly Visionary Neighborhood, Strategically Located Between the Lakefront and Escarpment. Easy Access to THREE GO Stations (Hamilton GO Station, West Harbour GO Station, Confederation GO Station), McMaster University, Mohawk College, Hamilton General Hospital, St Joseph's Healthcare, Rona, Beer Store, Freshco, No Frills, Lots of Parks & Trails, Tons of Dining All Around, & More! Named After Roxborough Park Located Steps From this Unit with a New Splash Pad, Playground, Sports F ield, Walking Paths & Seating Areas. Don't Miss Out on This One! Buy with Confidence Under Warranty Until 2031! (id:63267)
Home overview
- Cooling Central air conditioning
- Heat type Forced air
- Sewer/ septic Municipal sewage system
- # total stories 3
- # parking spaces 2
- Has garage (y/n) Yes
- # full baths 1
- # half baths 1
- # total bathrooms 2.0
- # of above grade bedrooms 3
- Community features Community centre, school bus
- Subdivision 233 - mcquesten
- Lot size (acres) 0.0
- Building size 1320
- Listing # 40769641
- Property sub type Single family residence
- Status Active
- Bathroom (# of pieces - 3) Measurements not available
Level: 2nd - Living room 3.277m X 3.988m
Level: 2nd - Dining room 2.769m X 2.769m
Level: 2nd - Bathroom (# of pieces - 2) Measurements not available
Level: 2nd - Kitchen 2.769m X 3.048m
Level: 2nd - Bedroom 2.769m X 2.794m
Level: 3rd - Bedroom 2.769m X 2.565m
Level: 3rd - Primary bedroom 3.175m X 3.277m
Level: 3rd - Laundry 0.914m X 1.219m
Level: 3rd - Den 2.845m X 2.819m
Level: Main - Utility 1.524m X 1.829m
Level: Main
- Listing source url Https://www.realtor.ca/real-estate/28860587/14-dryden-lane-hamilton
- Listing type identifier Idx

$-1,355
/ Month

