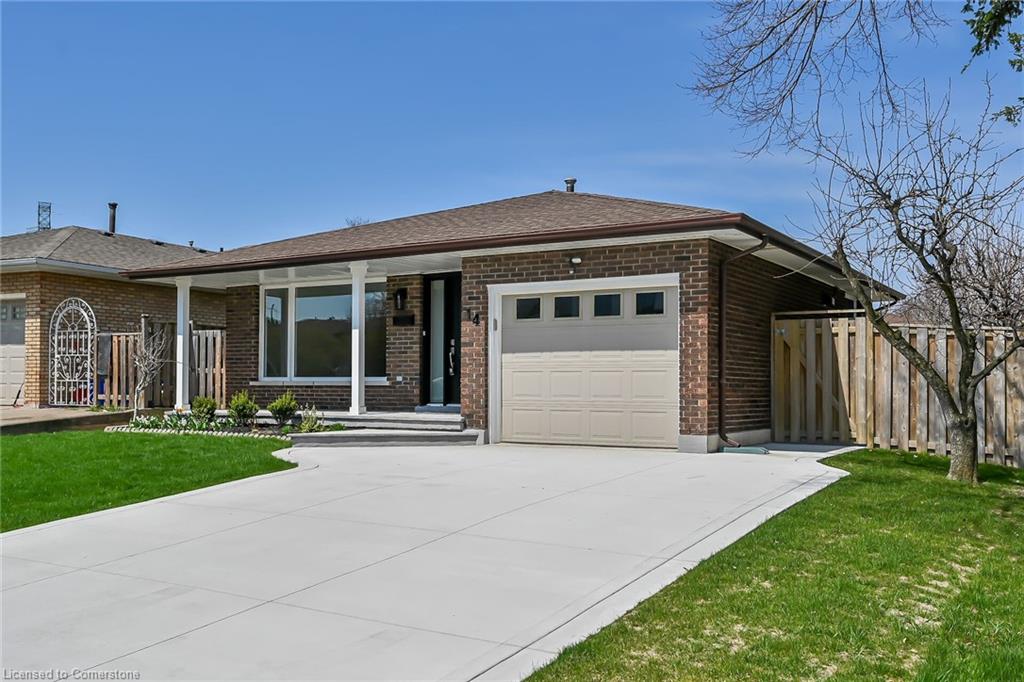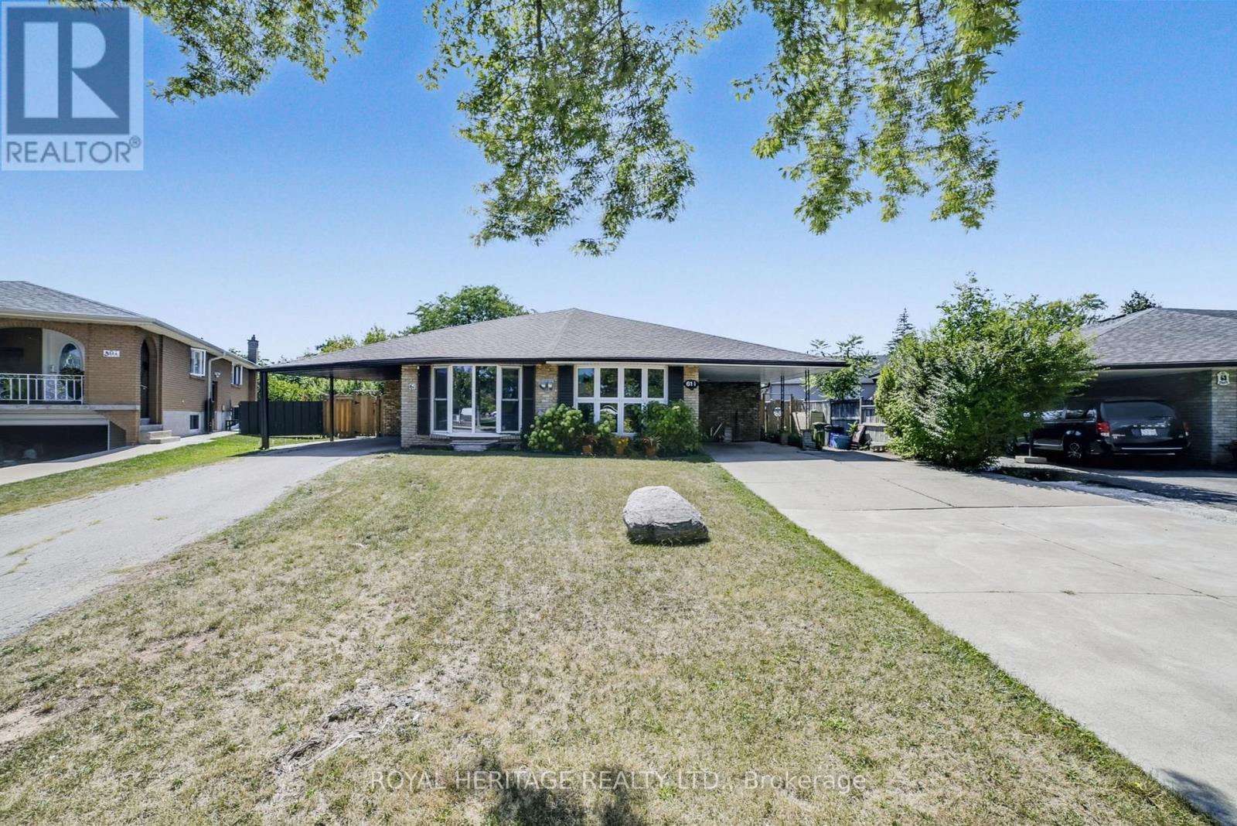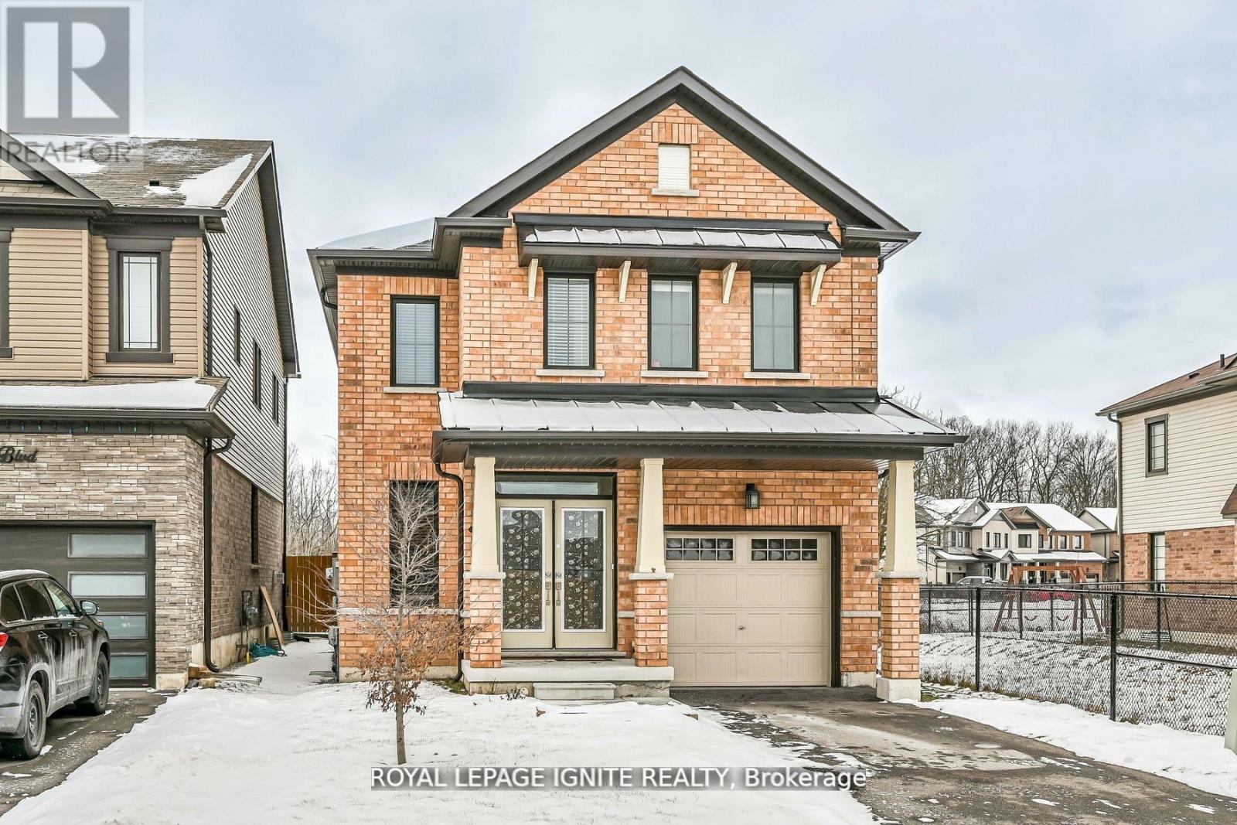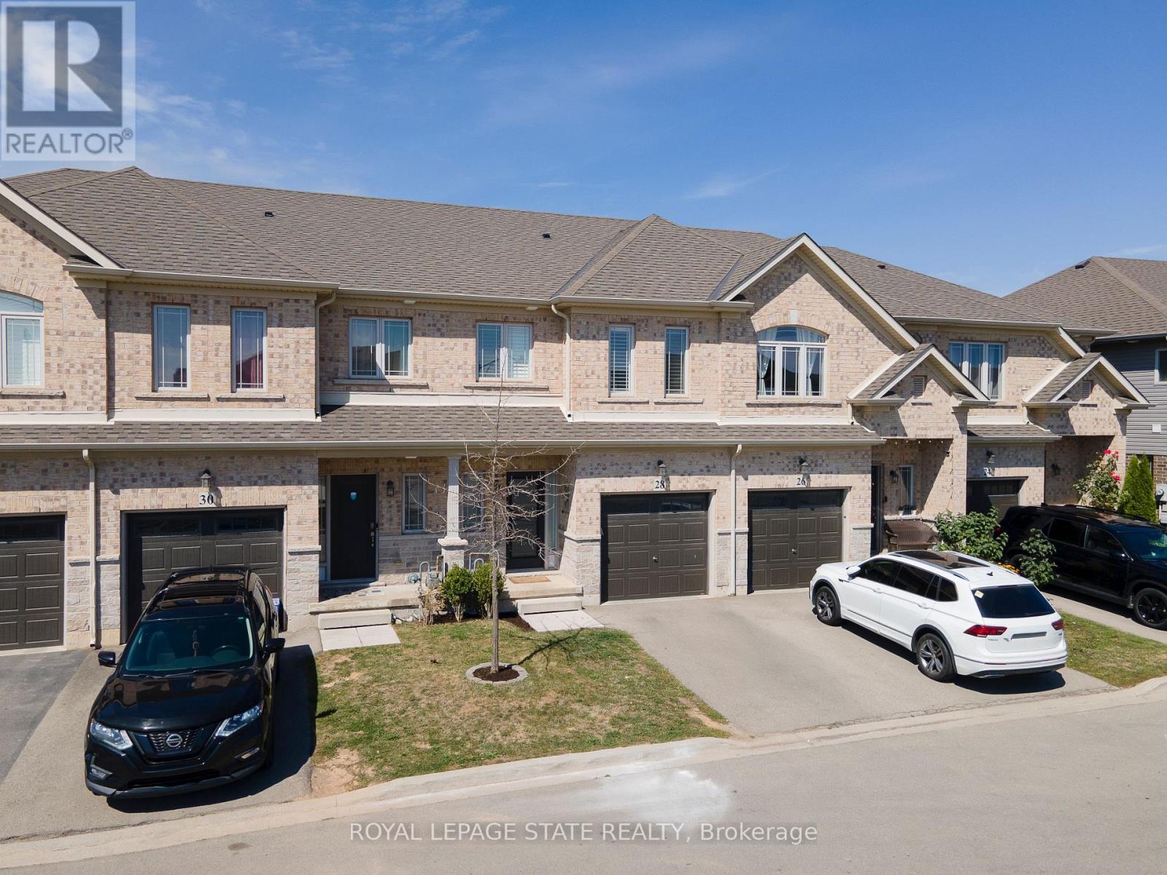
Highlights
Description
- Home value ($/Sqft)$347/Sqft
- Time on Houseful78 days
- Property typeResidential
- StyleBacksplit
- Neighbourhood
- Median school Score
- Year built1976
- Garage spaces1
- Mortgage payment
Spacious single family detached All Brick 4 level back split with side entrance to lower level. Fully finished and beautifully renovated. Located minutes from Red Hill Valley Pkwy./QEW/403. Less than 5 minute walk to Bruce Trail/Albion Falls walking trails. Main floor and 3 bed rooms all have hardwood floors. Kitchen is totally renovated with quartz counter tops and all New Appliances. New upgraded Electrical Panel plus wiring. Pot lighting throughout the house. New furnace, water heater, washer and dryer. All new interior and exterior doors. New attic insulation. Attached garage offers entry to home. Potential in/law suite. Covered front porch and concrete patio in fully fenced back yard. New concrete Double driveway. Enjoy essential amenities just minutes away/schools, parks, golf, restaurants, shopping center. Move in and enjoy!
Home overview
- Cooling Central air
- Heat type Forced air, natural gas
- Pets allowed (y/n) No
- Sewer/ septic Sanitary
- Construction materials Brick
- Foundation Concrete block
- Roof Asphalt shing
- Exterior features Landscaped, recreational area, year round living
- # garage spaces 1
- # parking spaces 5
- Has garage (y/n) Yes
- Parking desc Attached garage, garage door opener
- # full baths 2
- # total bathrooms 2.0
- # of above grade bedrooms 3
- # of rooms 12
- Appliances Water heater owned, dishwasher, dryer, microwave, refrigerator, stove, washer
- Has fireplace (y/n) Yes
- Laundry information In basement
- Interior features Auto garage door remote(s), in-law capability
- County Hamilton
- Area 28 - hamilton east
- Water source Municipal
- Zoning description C
- Lot desc Urban, near golf course, highway access, hospital, park, public transit, school bus route, schools, shopping nearby, trails, view from escarpment
- Lot dimensions 50 x 104
- Approx lot size (range) 0 - 0.5
- Basement information Full, partially finished
- Building size 2593
- Mls® # 40742902
- Property sub type Single family residence
- Status Active
- Tax year 2024
- Bedroom Second
Level: 2nd - Primary bedroom Second
Level: 2nd - Bedroom Second
Level: 2nd - Second
Level: 2nd - Laundry Basement
Level: Basement - Recreational room Basement
Level: Basement - Breakfast room Lower
Level: Lower - Family room Lower
Level: Lower - Bathroom Lower
Level: Lower - Kitchen Main
Level: Main - Dining room Main
Level: Main - Living room Main
Level: Main
- Listing type identifier Idx

$-2,400
/ Month












