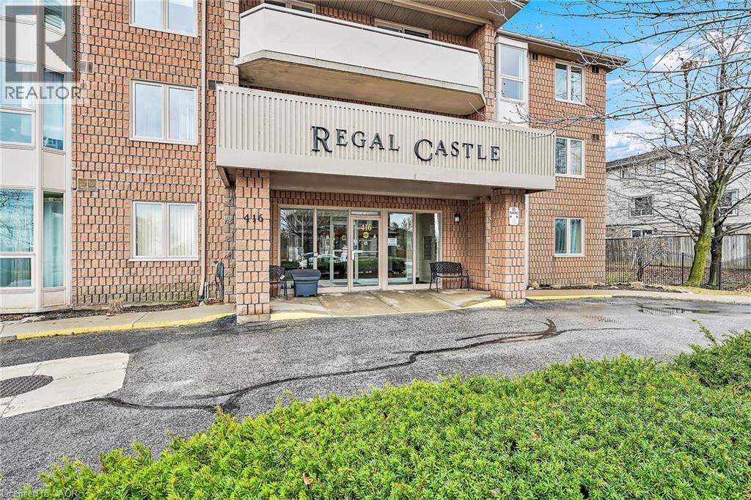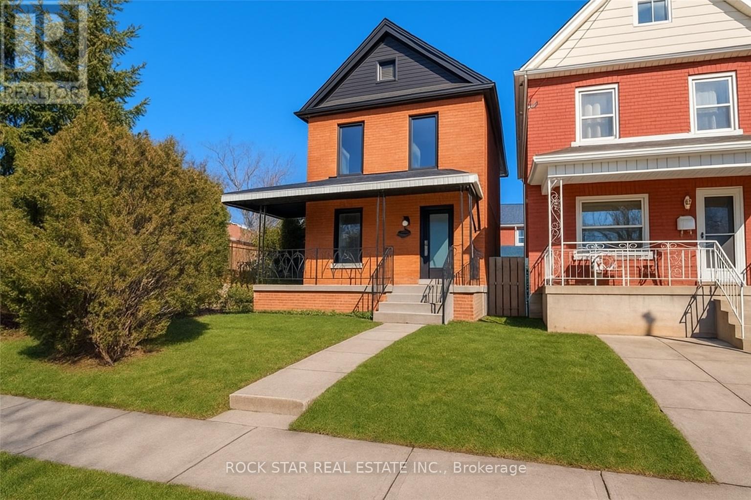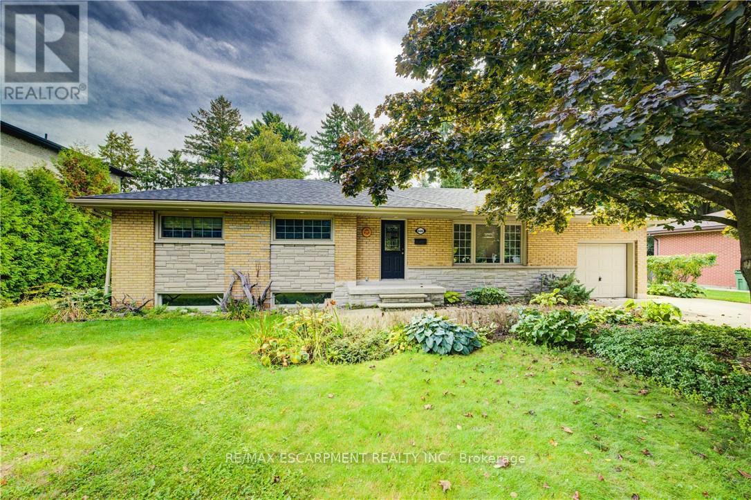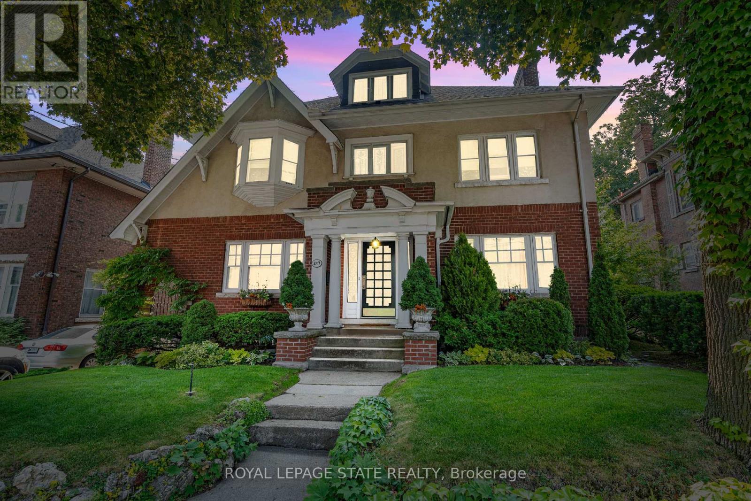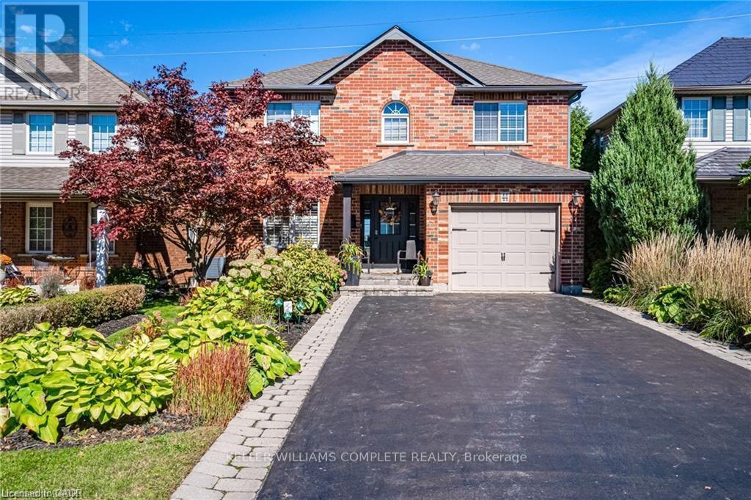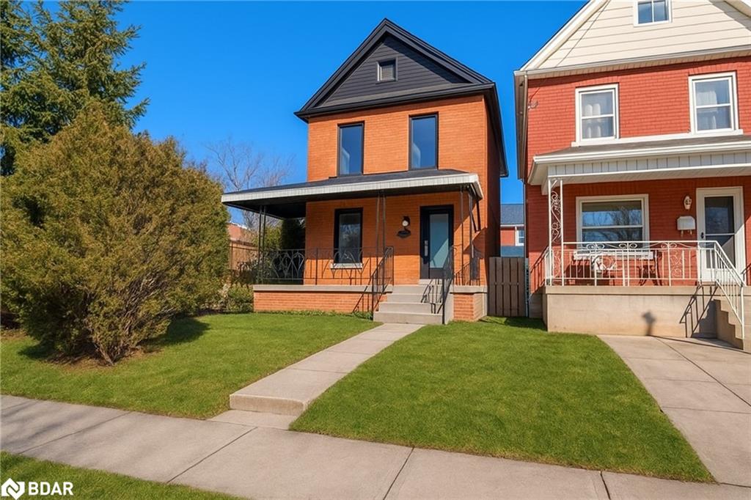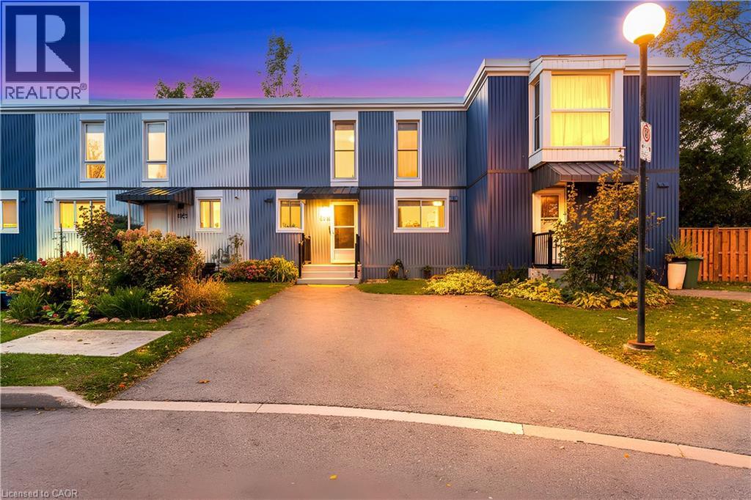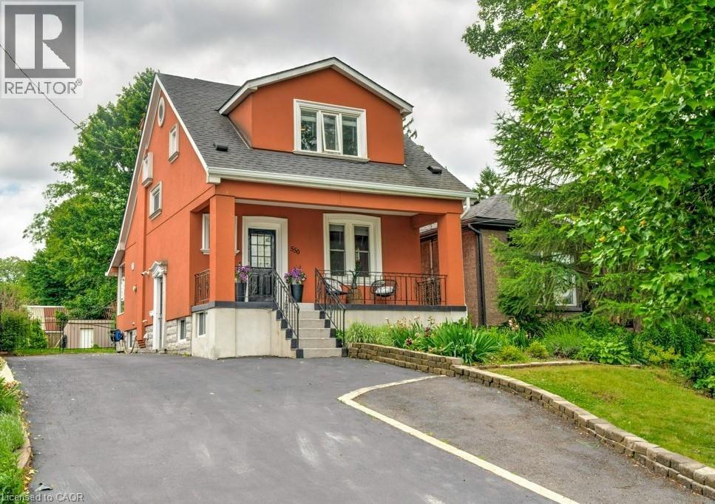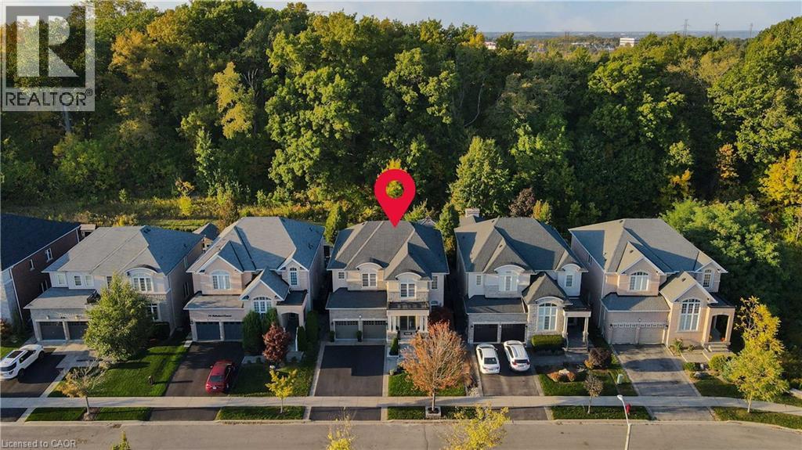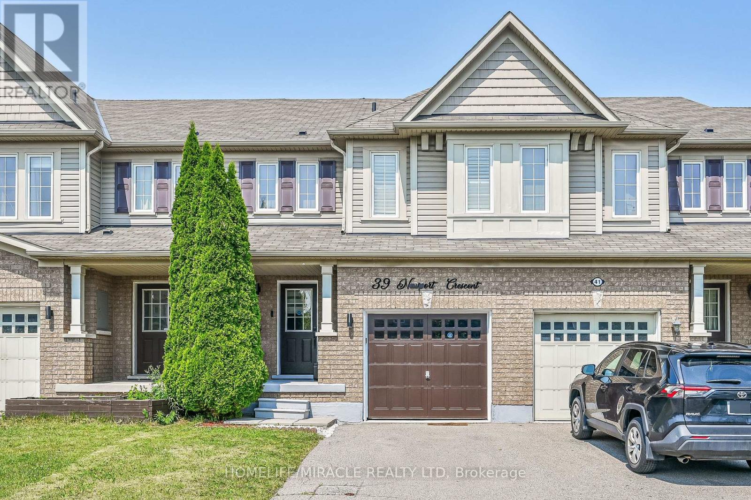- Houseful
- ON
- Hamilton
- Kirkendall South
- 14 Glenside Ave
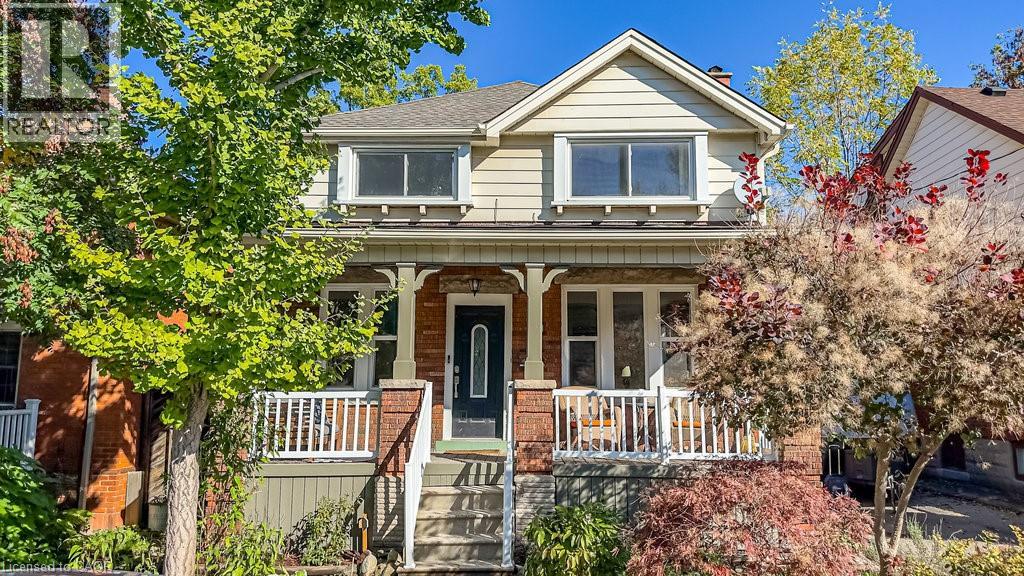
Highlights
Description
- Home value ($/Sqft)$571/Sqft
- Time on Housefulnew 4 hours
- Property typeSingle family
- Style2 level
- Neighbourhood
- Median school Score
- Mortgage payment
Welcome to 14 Glenside Ave - a charming, move-in ready home nestled in the highly sought-after Kirkendall South neighbourhood and offering an impressive 1295 square feet of living space. The interior features large windows that fill the home with natural light and provide a welcoming atmosphere. The hardwood floors add warmth and elegance to the space. The heart of the home is undoubtedly the spacious, southern exposed iving/dining room - an ideal area for relaxation or entertaining guests,( plus an additional living space in basement. ). The front porch provides a perfect spot for morning coffee or evening relaxing. An easy care property with perennial garden on front and sides, and a generous 250 sq ft tiered deck overlooking artificial turf - Just relax and enjoy. There's also a large shed for garden tools, and bikes. BEST location! Walk to Everything! Situated on a quiet street yet just minutes away from great schools, trails, public transportation, bike trail to McMaster and the 403. A great park with super playground is just a quick walk away. Close to downtown! Municipal Golf is at the end of the street, which is open to the public during the off season for walking and even x-country skiing! For foodies, so much choice - diners, pubs, cafés and very fine dining. Great shopping on Locke Street, from book shops, to children's toy shops and groceries. A home in a truly incredible area. Don't miss seeing this and all that the home and its neighbourhood have to offer. The property at 14 Glenside Ave is more than just a house, it's a lifestyle. It offers the perfect blend of comfortable living in a vibrant community. Don't miss out on this fantastic opportunity! (id:63267)
Home overview
- Cooling Central air conditioning
- Heat source Natural gas
- Heat type Forced air
- Sewer/ septic Municipal sewage system
- # total stories 2
- # parking spaces 2
- # full baths 1
- # total bathrooms 1.0
- # of above grade bedrooms 3
- Has fireplace (y/n) Yes
- Subdivision 123 - kirkendall south
- Lot size (acres) 0.0
- Building size 1295
- Listing # 40778445
- Property sub type Single family residence
- Status Active
- Bathroom (# of pieces - 4) 2.515m X 1.854m
Level: 2nd - Primary bedroom 3.327m X 3.327m
Level: 2nd - Bedroom 3.531m X 2.438m
Level: 2nd - Bedroom 3.759m X 2.819m
Level: 2nd - Storage 2.184m X 1.981m
Level: Basement - Family room 4.42m X 2.87m
Level: Basement - Workshop 4.47m X 2.134m
Level: Basement - Laundry 4.724m X 3.581m
Level: Basement - Kitchen 3.429m X 2.54m
Level: Main - Living room / dining room 6.934m X 3.226m
Level: Main - Foyer 3.429m X 2.337m
Level: Main
- Listing source url Https://www.realtor.ca/real-estate/28992022/14-glenside-avenue-hamilton
- Listing type identifier Idx

$-1,971
/ Month

