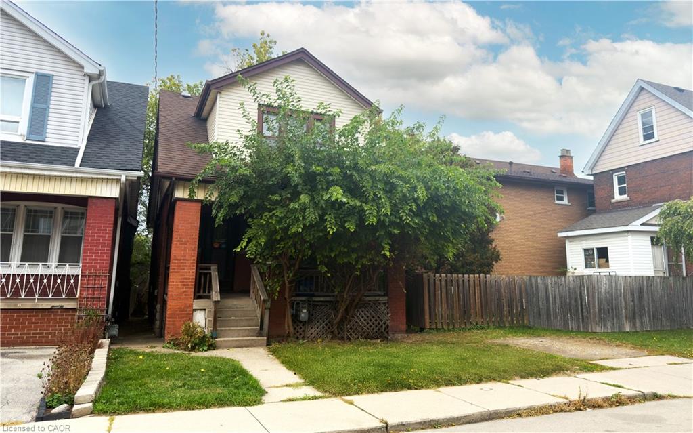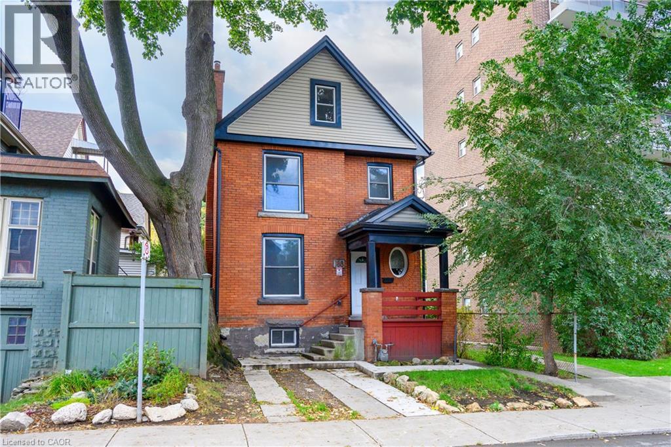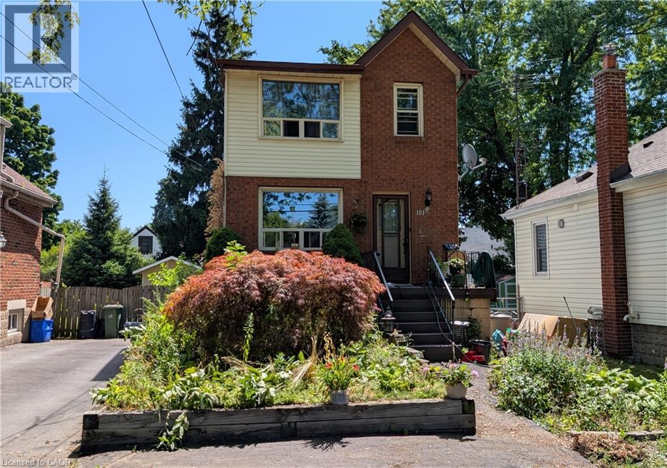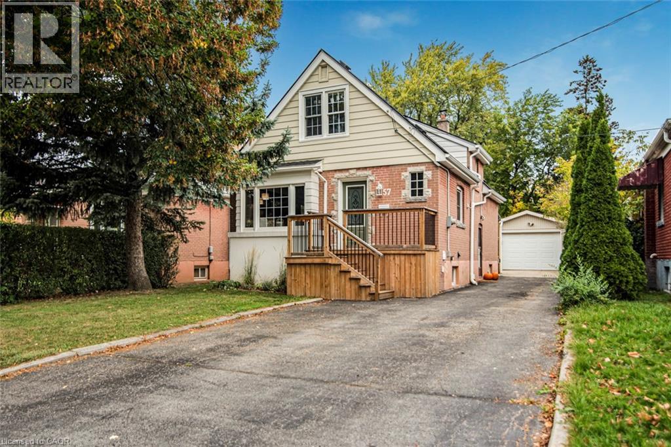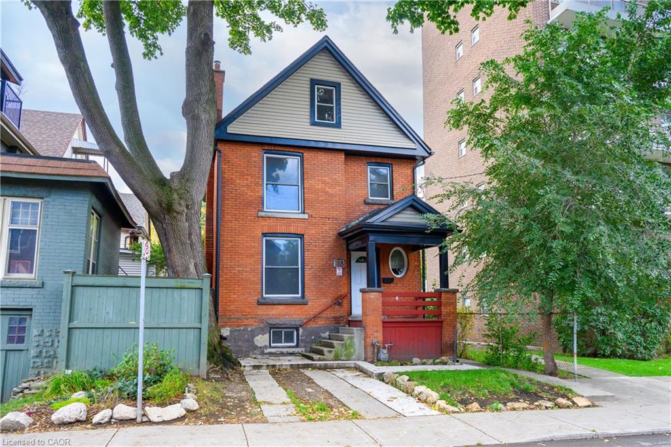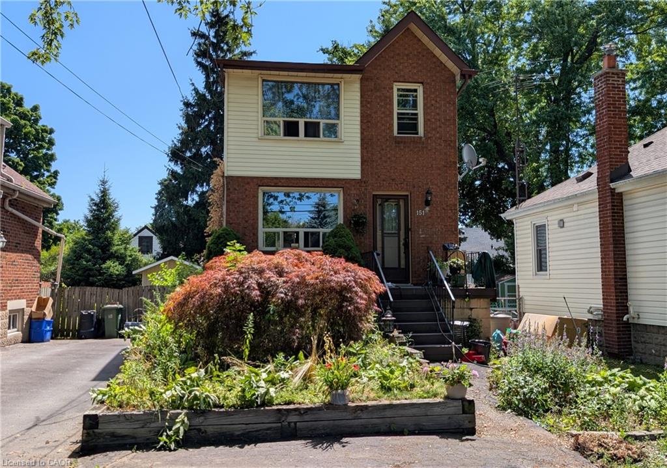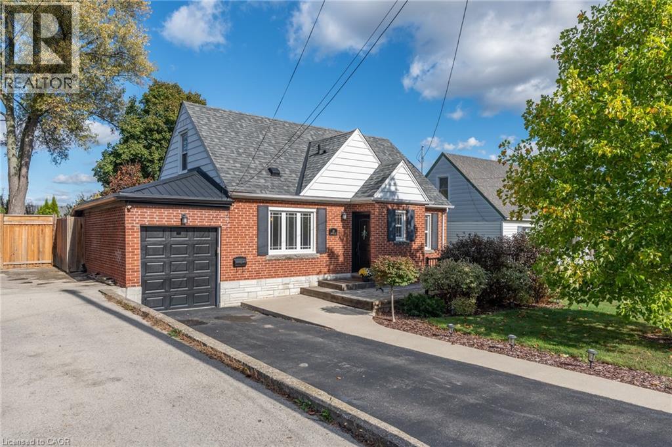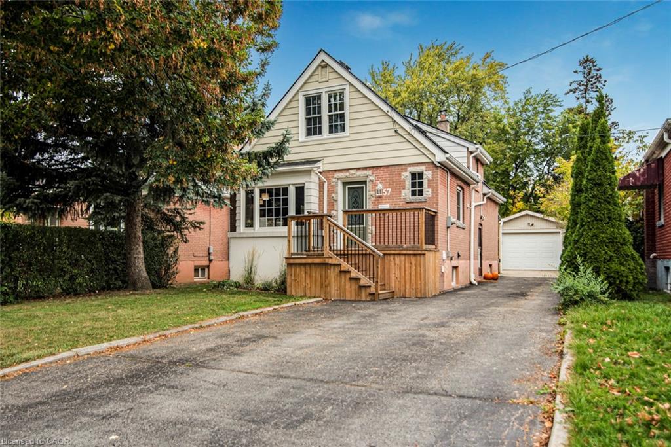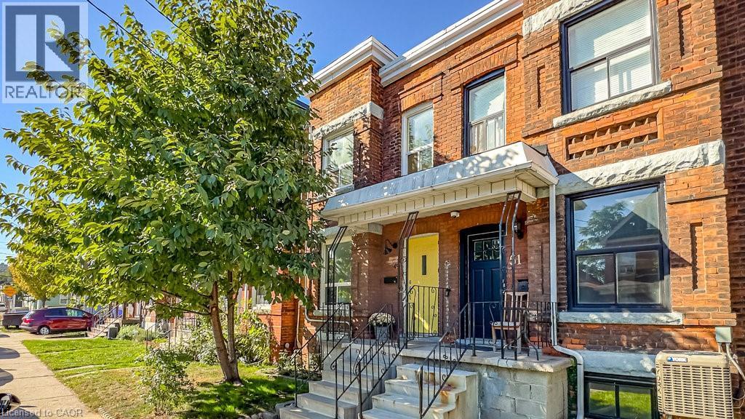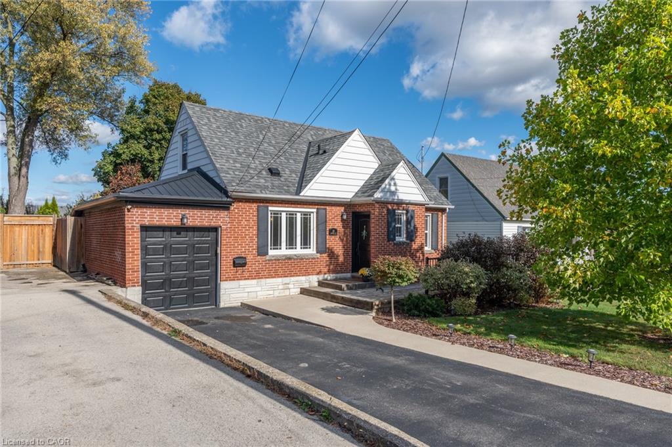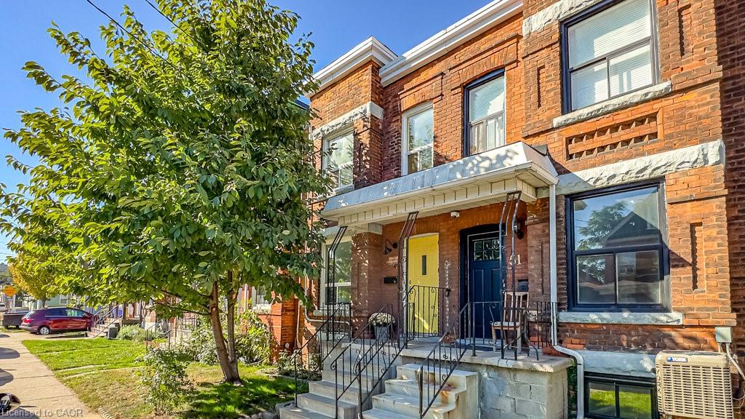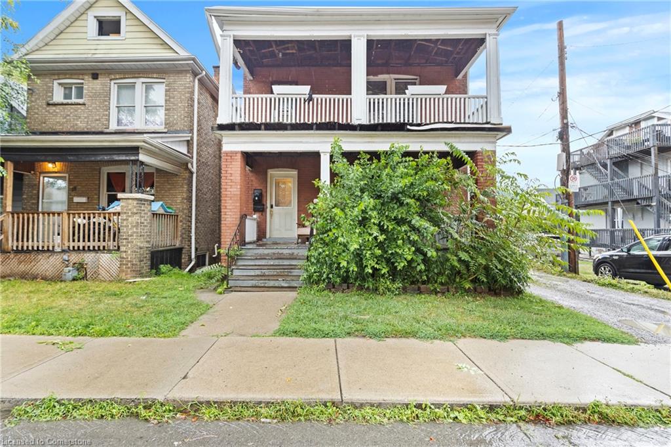
Highlights
Description
- Home value ($/Sqft)$446/Sqft
- Time on Houseful67 days
- Property typeResidential
- StyleTwo story
- Neighbourhood
- Median school Score
- Year built1915
- Garage spaces8
- Mortgage payment
Investor’s Dream in Blakeley: Dual-Unit Duplex with Bonus Barn at 14 Norway Avenue. Discover this versatile and charming legal duplex nestled in Hamilton’s sought-after Blakeley neighborhood. With approximately 1,900 sq ft of well-designed living space, this property offers the perfect blend of comfort, storage, and income potential. Two well-appointed units — a spacious two-bedroom unit and a comfortable three-bedroom unit — ideal for owner-occupiers or income-generating tenants. Along with multiple storage units which are rented. Prime location — just steps away from the verdant beauty of Gage Park, the convenience of St. Peter’s Hospital, and the dynamic boutiques and cafés of Ottawa Street. Investor-friendly layout — live in one unit while renting the other, or maximize your rental portfolio with two income streams. Standout Feature — Huge Barns with Endless Possibilities. Currently rented as storage. At the rear of the property sits two large barns, offering abundant storage and exciting development potential. For savvy investors, it’s a prime opportunity to add an Additional Dwelling Unit (ADU) or create a unique workspace, studio, or workshop — all while maintaining rental income from the main house. Strong Current Income Unit 1: $1,850 + hydro Unit 2: $1,995 + hydro Unit 3/6: $650/month Unit 4: $250/month Unit 5A: $475/month Unit 5B: $500/month Cap Rate: 6.6%
Home overview
- Cooling Window unit(s)
- Heat type Forced air
- Pets allowed (y/n) No
- Sewer/ septic Sewer (municipal)
- Construction materials Aluminum siding, brick veneer, vinyl siding
- Foundation Concrete block
- Roof Asphalt shing
- Other structures Barn(s), shed(s), storage
- # garage spaces 8
- # parking spaces 12
- Has garage (y/n) Yes
- Parking desc Detached garage
- # full baths 2
- # total bathrooms 2.0
- # of above grade bedrooms 5
- # of rooms 13
- Appliances Water heater, dishwasher, dryer, range hood, refrigerator, stove, washer
- Has fireplace (y/n) Yes
- County Hamilton
- Area 22 - hamilton centre
- Water source Municipal
- Zoning description D
- Lot desc Urban, hospital, park, public transit, schools
- Lot dimensions 26.04 x 149.22
- Approx lot size (range) 0 - 0.5
- Basement information Full, unfinished
- Building size 1904
- Mls® # 40760293
- Property sub type Single family residence
- Status Active
- Tax year 2025
- Bedroom Second
Level: 2nd - Bathroom Second
Level: 2nd - Family room Second
Level: 2nd - Kitchen Second
Level: 2nd - Primary bedroom Second
Level: 2nd - Bedroom Second
Level: 2nd - Dining room Second
Level: 2nd - Bedroom Main
Level: Main - Living room Main
Level: Main - Dining room Main
Level: Main - Bathroom Main
Level: Main - Kitchen Main
Level: Main - Bedroom Main
Level: Main
- Listing type identifier Idx

$-2,266
/ Month

