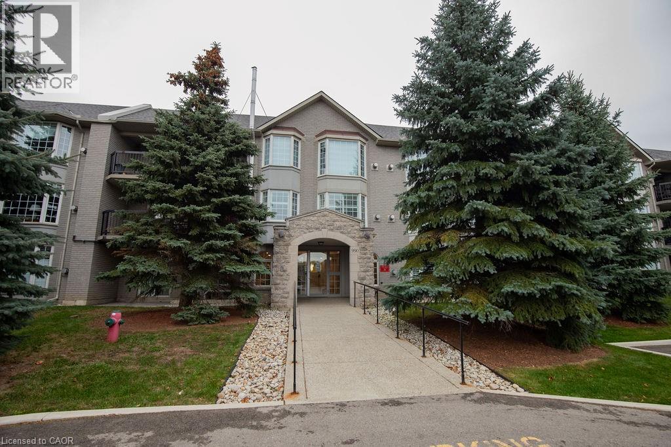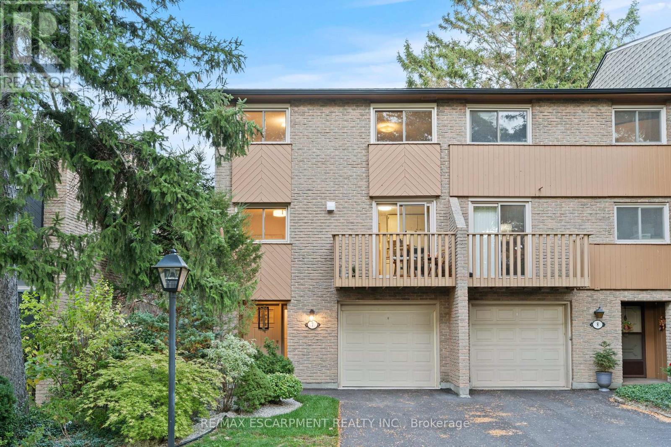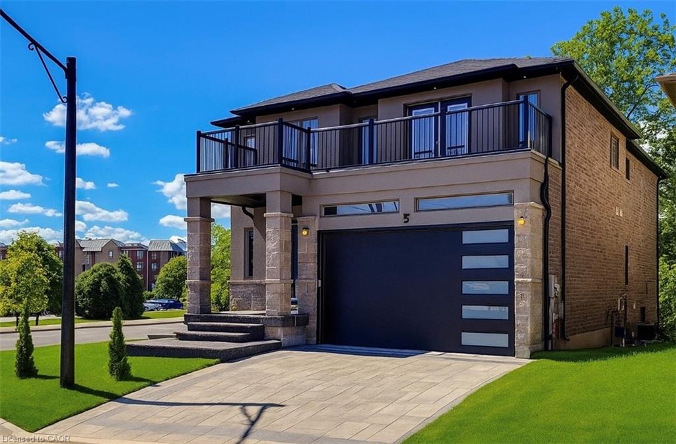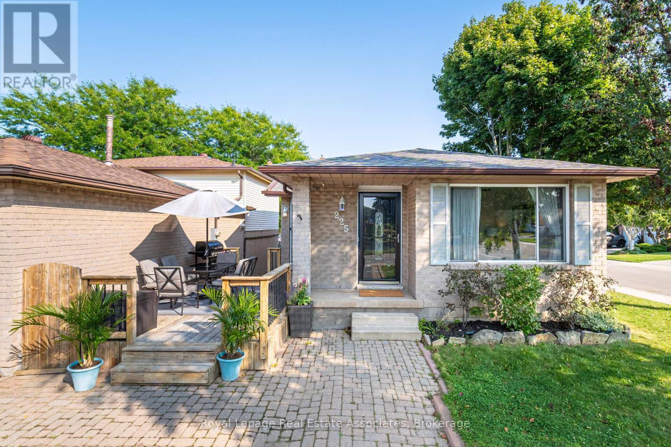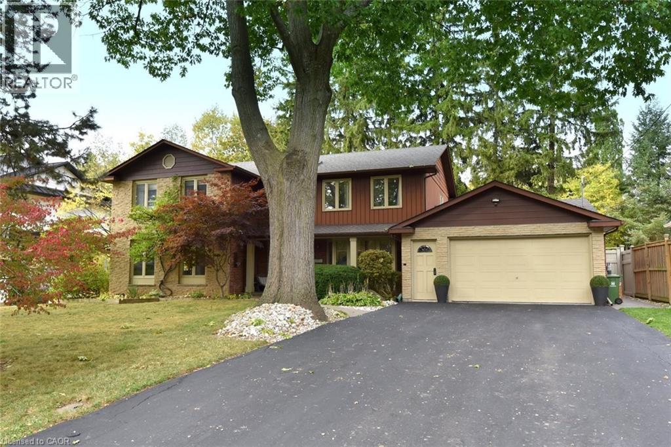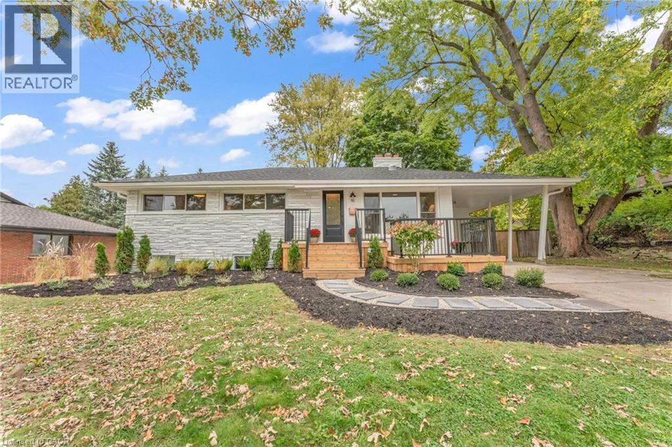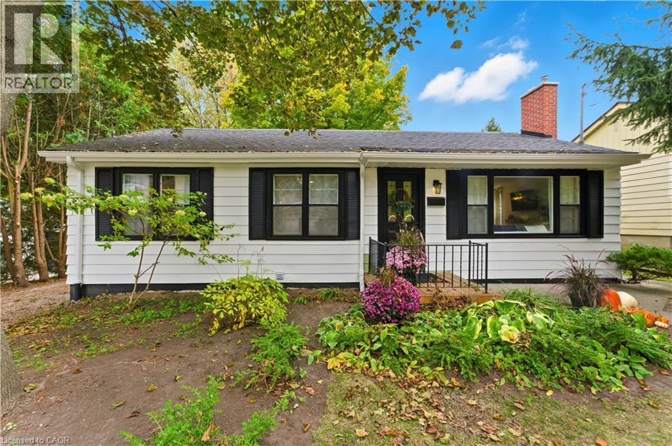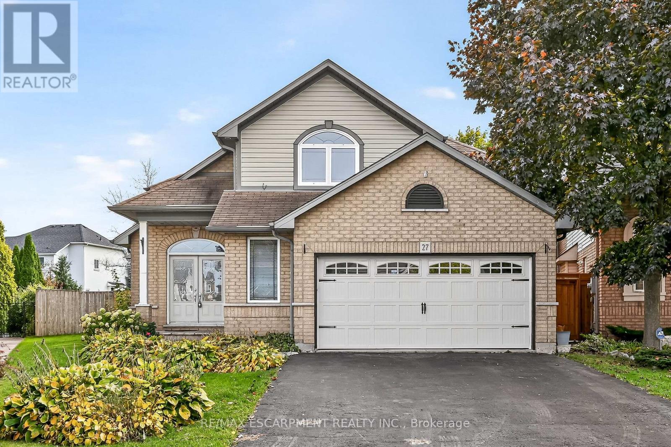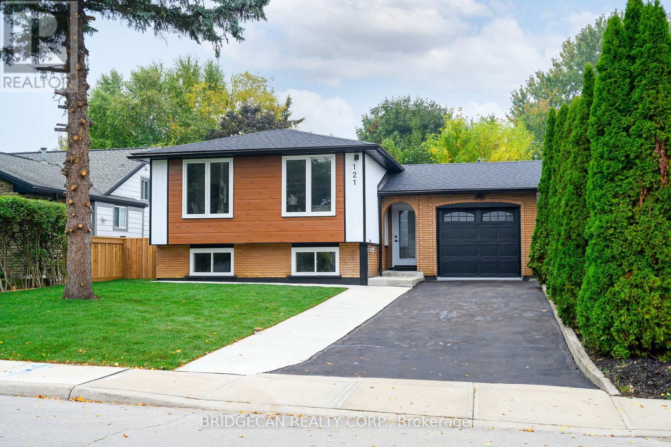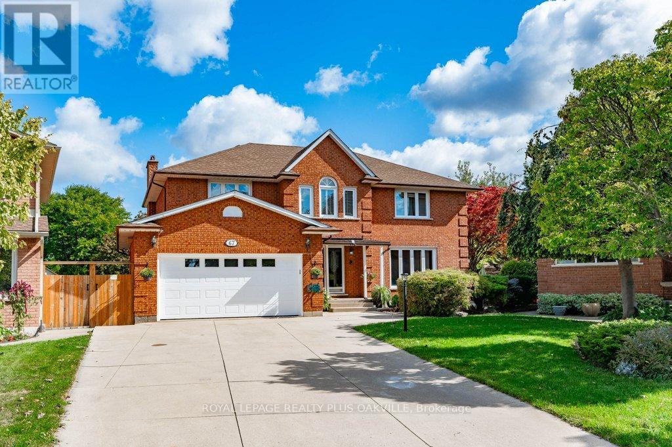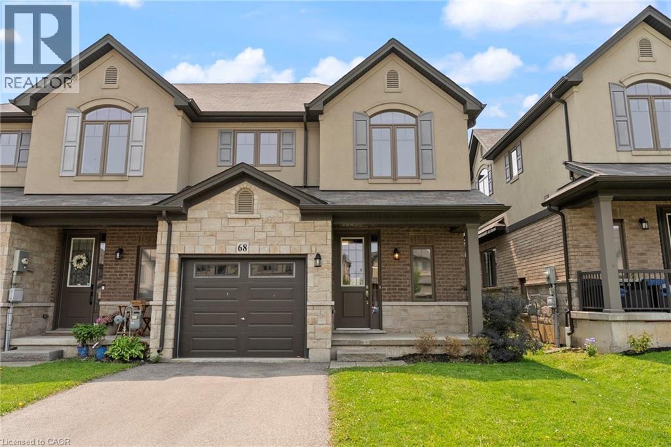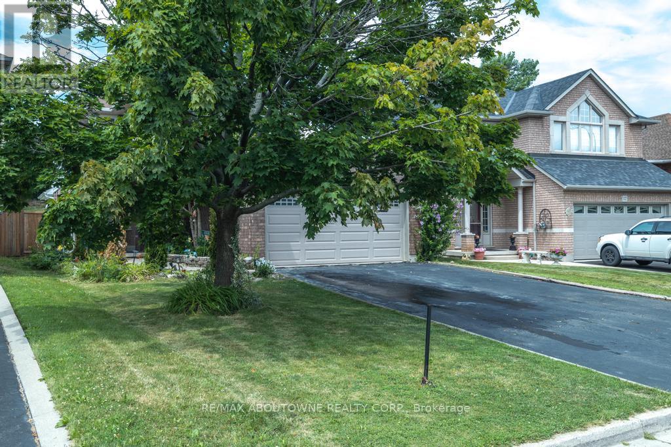
Highlights
Description
- Time on Houseful14 days
- Property typeSingle family
- Neighbourhood
- Median school Score
- Mortgage payment
Gorgeous 2 Storey Home With A Very Deep Lot Size, Located In The Sought-After Meadowlands Area Of Ancaster. This 3 + 2 Bedrooms Home Provides A Spacious Layout With Plenty Of Fantastic Finishing's Throughout And A Fully Finished Basement . Main Level Includes A Living Room, Formal Dining Room And Family Room With Gas Fireplace, Making It A Great Spot To Cozy Up During The Winter Months. Make Your Way To The Eat-In Kitchen Which Includes Corian Counter Tops And Ceramic Tile With Inlaid Accents Plus Walk-Out To Huge Sunroom And To The Deck Making It Easy For Entertaining And Summer Bbq's. Second Level Includes Master Bedroom With A 4-Piece En-Suite, Two Spacious Bedrooms And An Additional 4-Piece Bathroom To Complete This Level, Basement Has 2 Bedrooms And 3-Pieace Bathroom And A Spacious Living Room. Fully Fenced Backyard, Making It Your Own Private Oasis With No Rear Neighbours. (id:63267)
Home overview
- Cooling Central air conditioning
- Heat source Natural gas
- Heat type Forced air
- Sewer/ septic Sanitary sewer
- # total stories 2
- # parking spaces 6
- Has garage (y/n) Yes
- # full baths 3
- # half baths 1
- # total bathrooms 4.0
- # of above grade bedrooms 5
- Has fireplace (y/n) Yes
- Subdivision Meadowlands
- Lot size (acres) 0.0
- Listing # X12446374
- Property sub type Single family residence
- Status Active
- Bedroom 3.96m X 3.65m
Level: 2nd - Bathroom Measurements not available
Level: 2nd - Primary bedroom 6.09m X 3.65m
Level: 2nd - Bathroom Measurements not available
Level: 2nd - Bedroom 3.65m X 3.96m
Level: 2nd - Bedroom 3.35m X 3.66m
Level: Basement - Bedroom 4.06m X 3.35m
Level: Basement - Living room 4.57m X 3.96m
Level: Basement - Bathroom Measurements not available
Level: Basement - Bathroom Measurements not available
Level: Main - Kitchen 5.79m X 3.04m
Level: Main - Living room 3.04m X 3.65m
Level: Main - Laundry Measurements not available
Level: Main - Sunroom 6.1m X 3.05m
Level: Main - Dining room 3.65m X 3.04m
Level: Main - Family room 4.57m X 3.35m
Level: Main - Other 3.05m X 2.74m
Level: Main
- Listing source url Https://www.realtor.ca/real-estate/28954989/14-sable-drive-hamilton-meadowlands-meadowlands
- Listing type identifier Idx

$-3,171
/ Month

