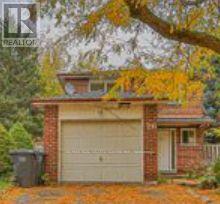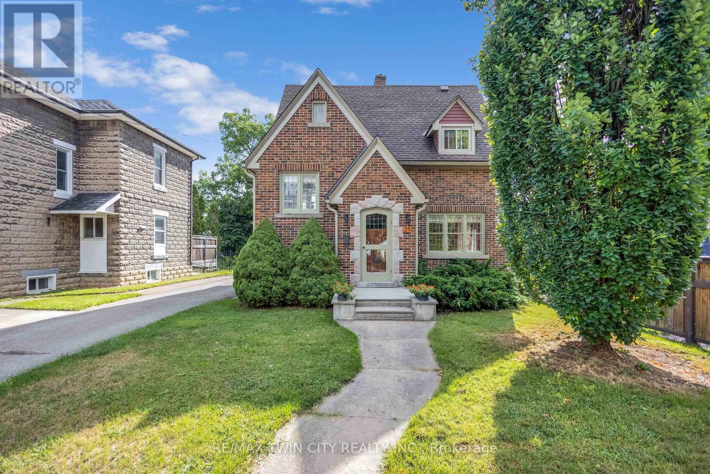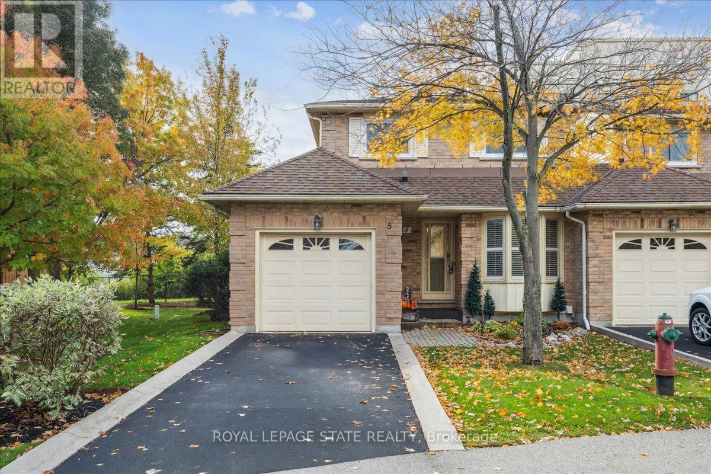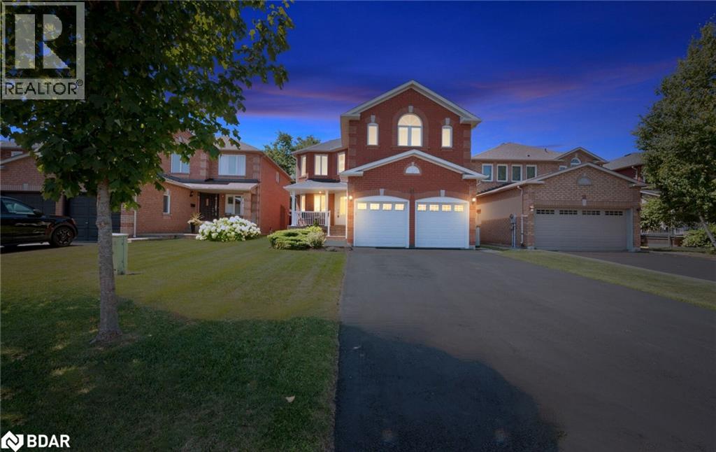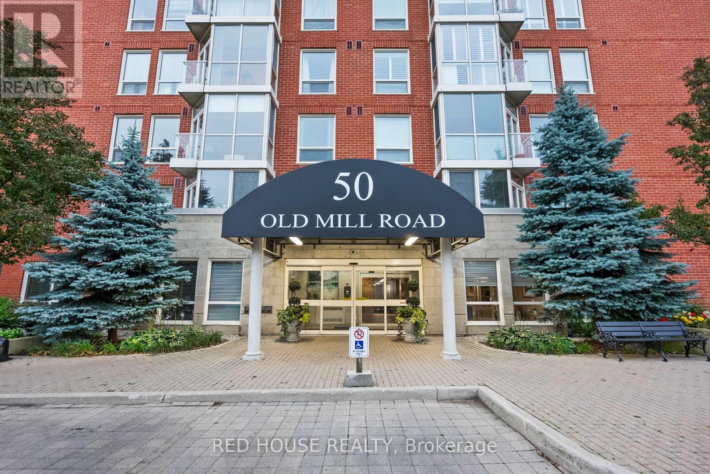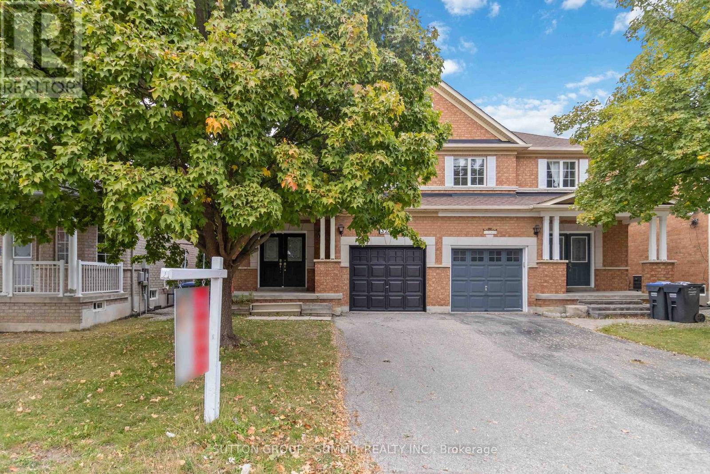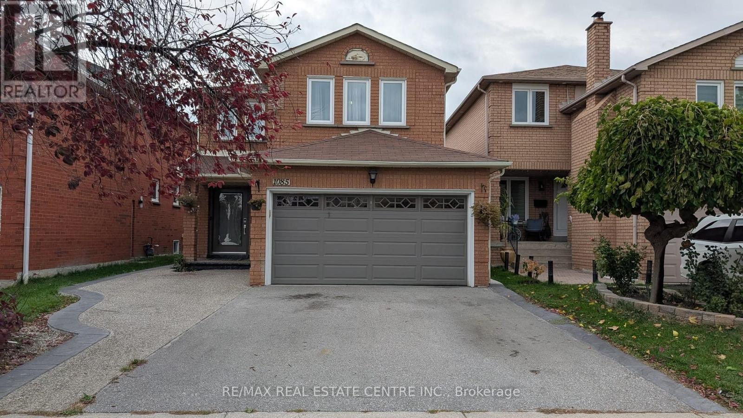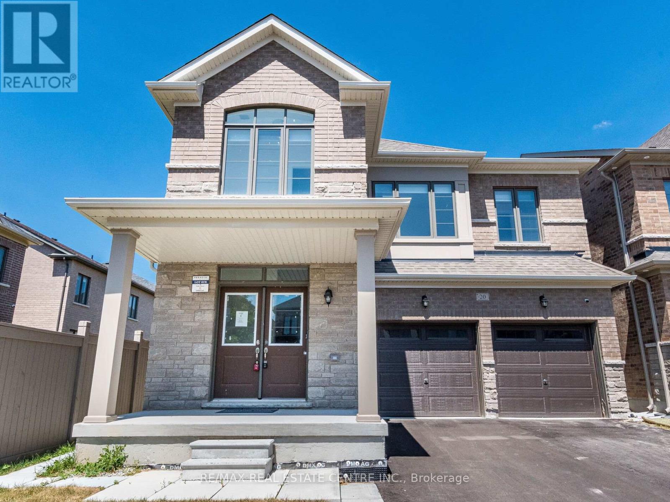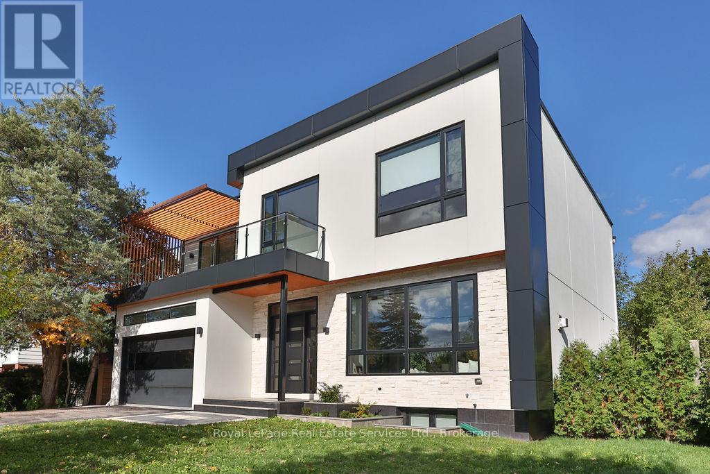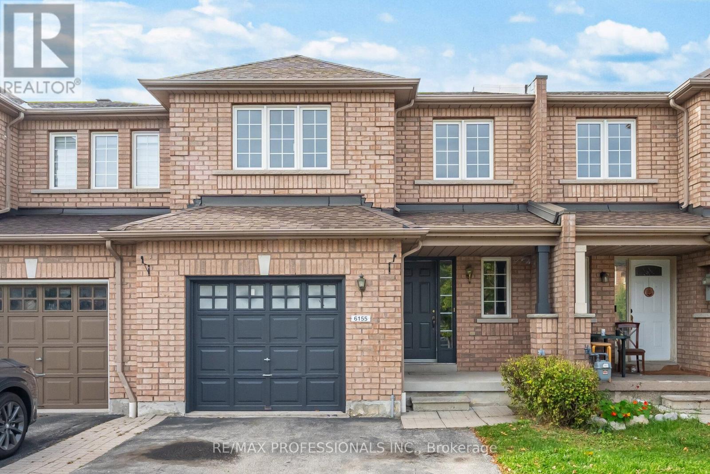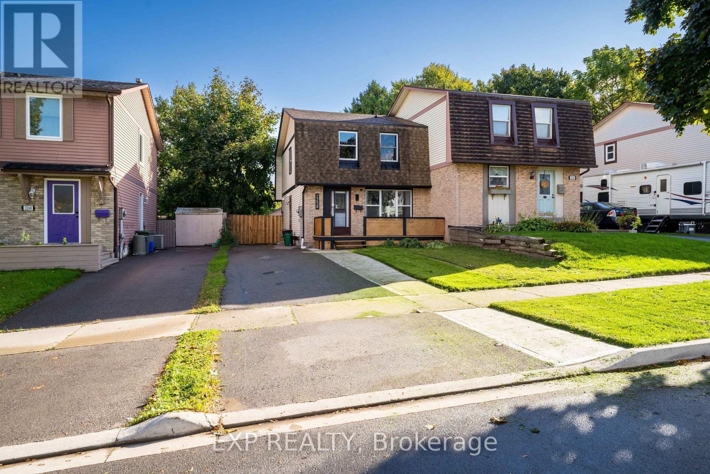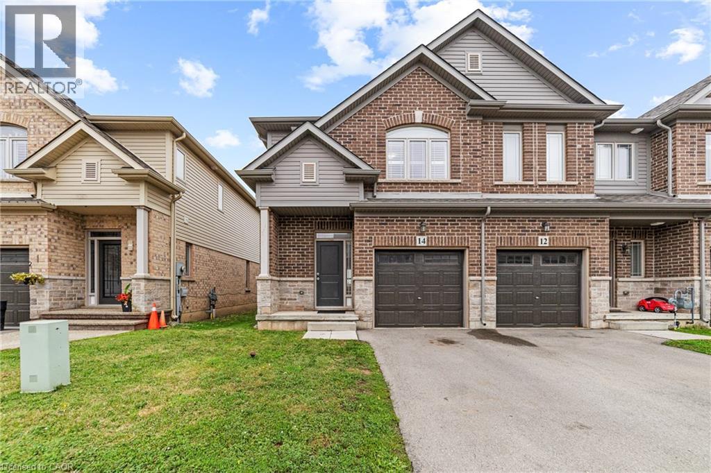
Highlights
Description
- Home value ($/Sqft)$517/Sqft
- Time on Houseful32 days
- Property typeSingle family
- Style2 level
- Median school Score
- Mortgage payment
Welcome to 14 Serenity Lane – a beautifully maintained 3-bedroom, 2.5-bath freehold townhouse that combines modern living with everyday convenience. Perfectly situated near top-rated schools, parks, shopping, and major highways, this home offers the lifestyle today’s buyers are searching for. The main floor showcases elegant porcelain tiles and new flooring throughout, complementing the open-concept kitchen with stainless steel appliances and floor-to-ceiling cabinetry—an ideal space for both entertaining and family living. An oak staircase leads to the upper level, featuring three generous bedrooms, including a primary suite with a private 3-piece ensuite, plus the convenience of second-floor laundry. The unfinished basement provides excellent storage with endless potential to customize to your needs. Additional highlights include California shutters, a low-maintenance backyard, and a bright, open layout with quality finishes. Move-in ready and meticulously cared for, this turnkey home is waiting for its next chapter. Don’t miss your opportunity to make it yours! (id:63267)
Home overview
- Cooling Central air conditioning
- Heat source Natural gas
- Heat type Forced air
- Sewer/ septic Municipal sewage system
- # total stories 2
- # parking spaces 2
- Has garage (y/n) Yes
- # full baths 2
- # half baths 1
- # total bathrooms 3.0
- # of above grade bedrooms 3
- Community features High traffic area, community centre, school bus
- Subdivision 503 - trinity
- Lot size (acres) 0.0
- Building size 1450
- Listing # 40771449
- Property sub type Single family residence
- Status Active
- Bedroom 2.642m X 4.318m
Level: 2nd - Primary bedroom 3.835m X 4.216m
Level: 2nd - Bathroom (# of pieces - 4) Measurements not available
Level: 2nd - Bedroom 2.718m X 4.826m
Level: 2nd - Laundry 0.889m X 1.727m
Level: 2nd - Bathroom (# of pieces - 3) Measurements not available
Level: 2nd - Foyer 1.753m X 5.74m
Level: Main - Breakfast room 2.515m X 3.073m
Level: Main - Kitchen 2.515m X 4.039m
Level: Main - Bathroom (# of pieces - 2) Measurements not available
Level: Main - Living room 2.946m X 6.426m
Level: Main
- Listing source url Https://www.realtor.ca/real-estate/28883527/14-serenity-lane-hannon
- Listing type identifier Idx

$-2,000
/ Month

