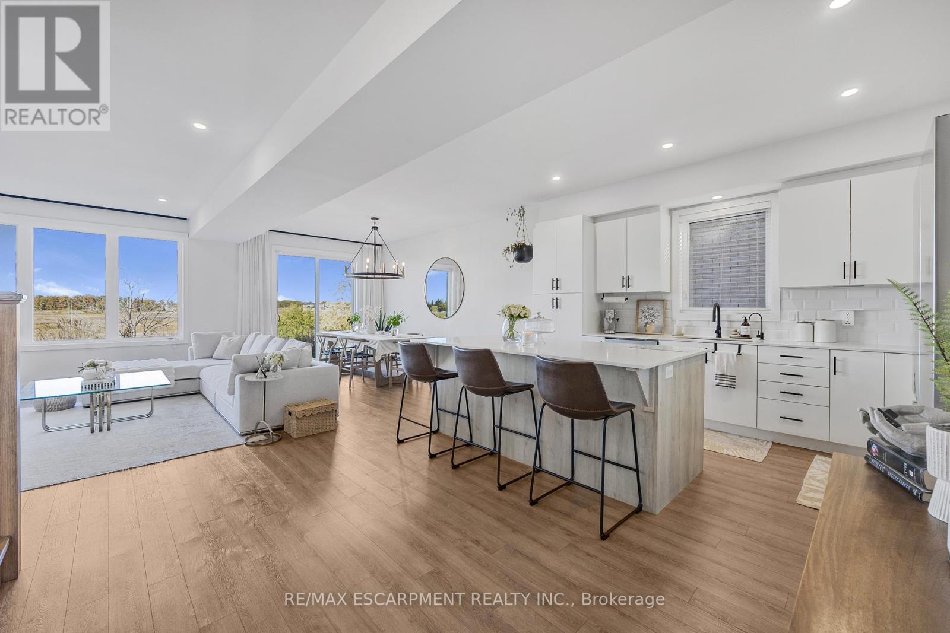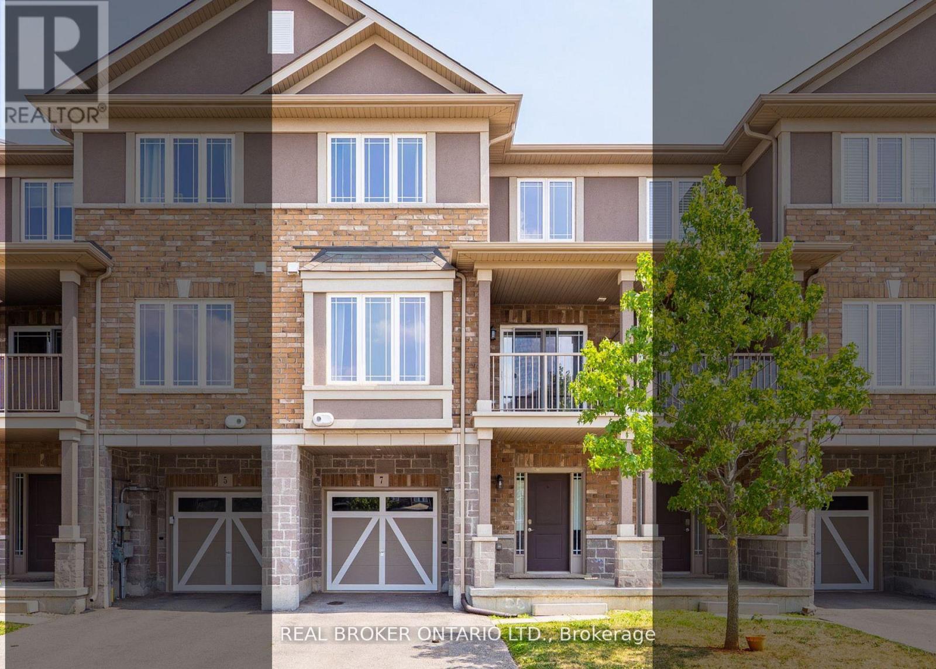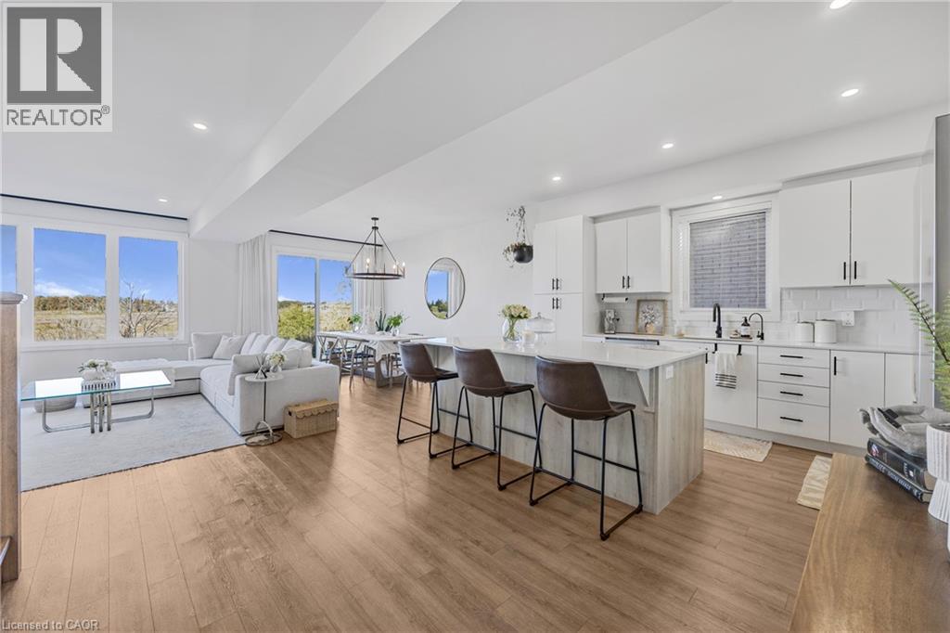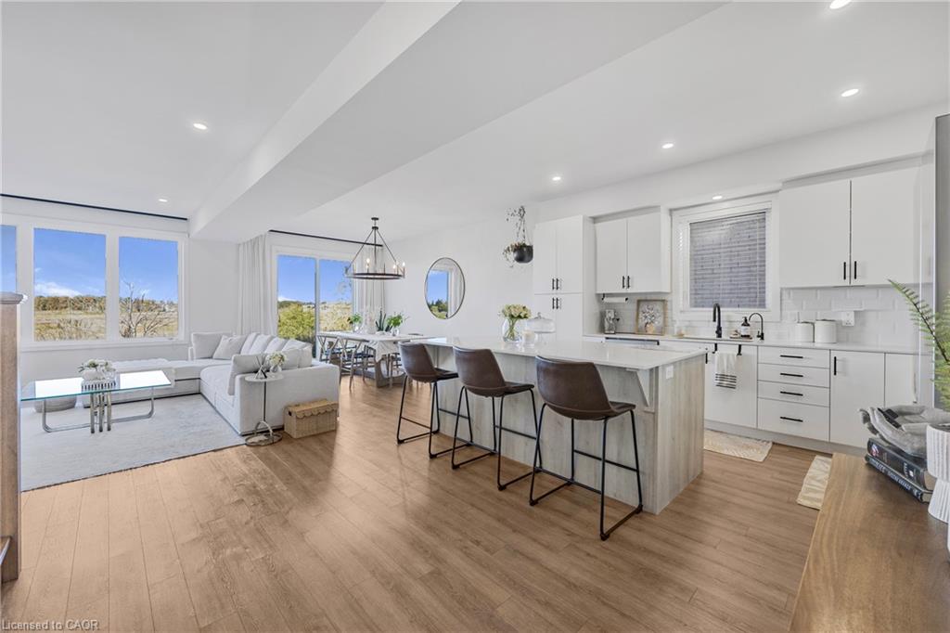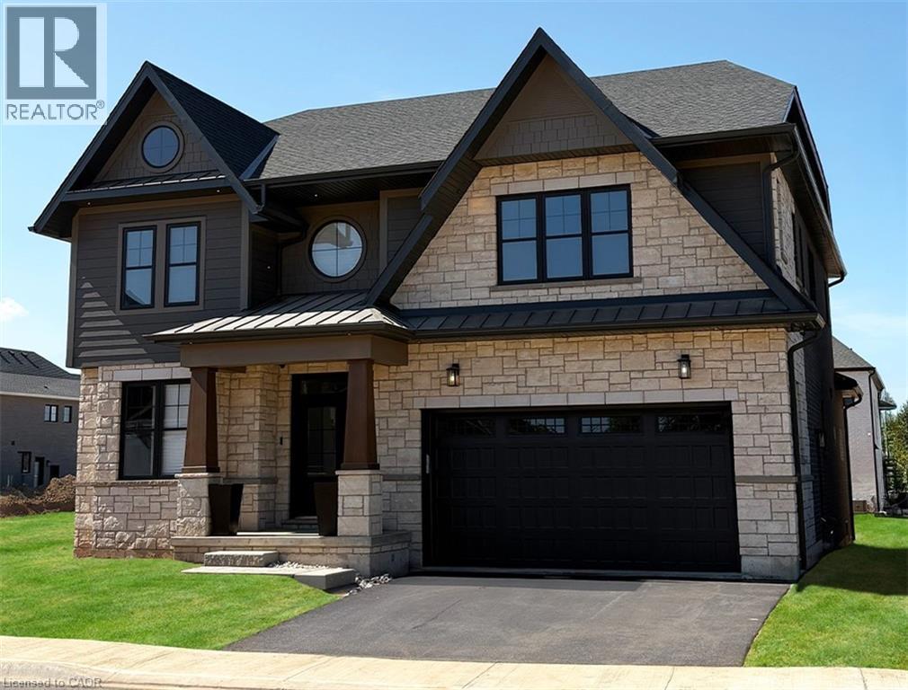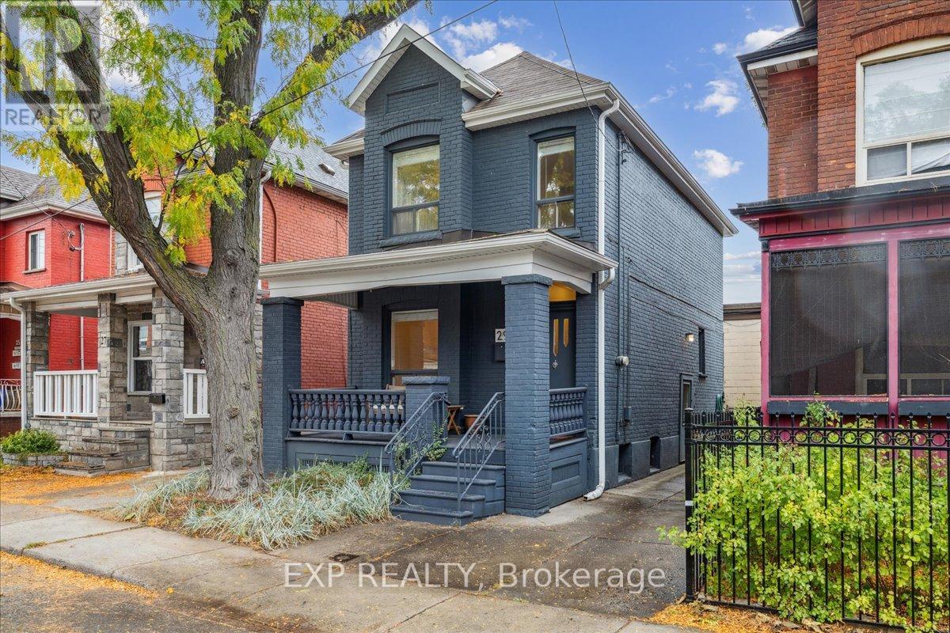- Houseful
- ON
- Stoney Creek
- Poplar Park
- 14 Valrose Dr
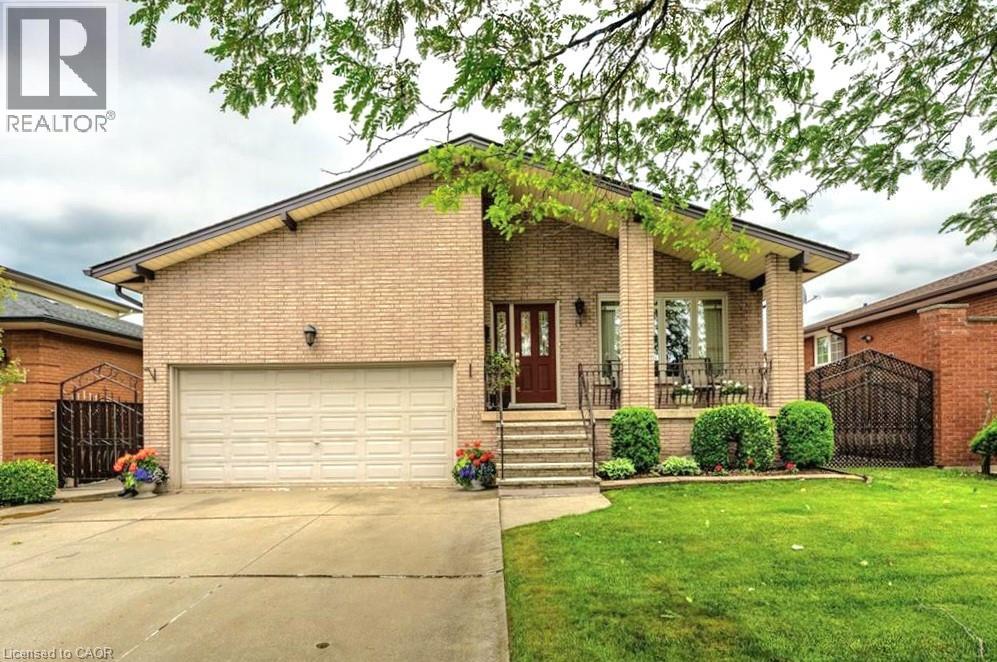
Highlights
Description
- Home value ($/Sqft)$295/Sqft
- Time on Houseful44 days
- Property typeSingle family
- Neighbourhood
- Median school Score
- Lot size4,792 Sqft
- Year built1981
- Mortgage payment
A rare opportunity to live in one of Stoney Creek's pristine neighborhoods. Be impressed as you cruise down Valrose Dr among the meticulously tidy properties in this quiet area. Ferris Park is just a few steps away, and all of your needs are also very close by. Lovely curb appeal is offered by this brick backspit, which features a concrete driveway and a large front porch. 4 bedrooms, large primary rooms, and over 3,000 sq ft of living space. Lived in and loved by the original owner. Experience the pride of ownership throughout this immaculately clean and pristine home. Gleaming hardwood floors and trim, 2 kitchens, and a large rec room. Fully fenced yard with a concrete patio that wraps around the side. Don't miss this unique chance to call this gem your home! (id:63267)
Home overview
- Cooling Central air conditioning
- Heat type Forced air
- Sewer/ septic Municipal sewage system
- # parking spaces 5
- Has garage (y/n) Yes
- # full baths 1
- # half baths 1
- # total bathrooms 2.0
- # of above grade bedrooms 4
- Has fireplace (y/n) Yes
- Community features Quiet area
- Subdivision 511 - eastdale/poplar park/industrial
- Directions 1523656
- Lot dimensions 0.11
- Lot size (acres) 0.11
- Building size 3052
- Listing # 40766896
- Property sub type Single family residence
- Status Active
- Primary bedroom 3.505m X 4.013m
Level: 2nd - Bathroom (# of pieces - 4) 2.388m X 2.261m
Level: 2nd - Bedroom 3.912m X 3.531m
Level: 2nd - Bedroom 2.794m X 3.251m
Level: 2nd - Recreational room 5.232m X 7.569m
Level: Basement - Kitchen / dining room 2.921m X 6.325m
Level: Basement - Living room 3.505m X 4.547m
Level: Main - Family room 8.23m X 3.454m
Level: Main - Bathroom (# of pieces - 2) 2.438m X 1.702m
Level: Main - Kitchen 7.29m X 3.404m
Level: Main - Dining room 3.429m X 3.454m
Level: Main - Bedroom 3.48m X 2.819m
Level: Main
- Listing source url Https://www.realtor.ca/real-estate/28825277/14-valrose-drive-stoney-creek
- Listing type identifier Idx

$-2,400
/ Month

