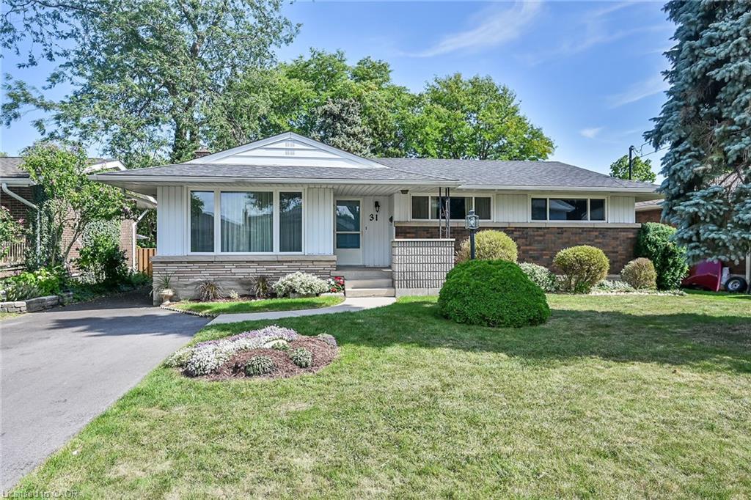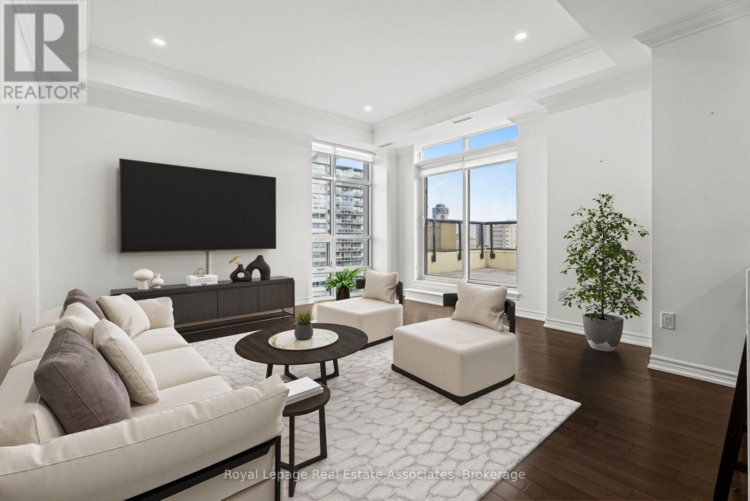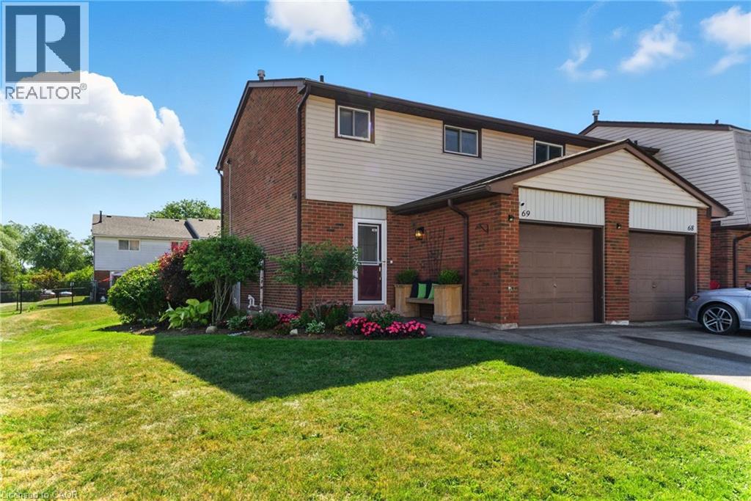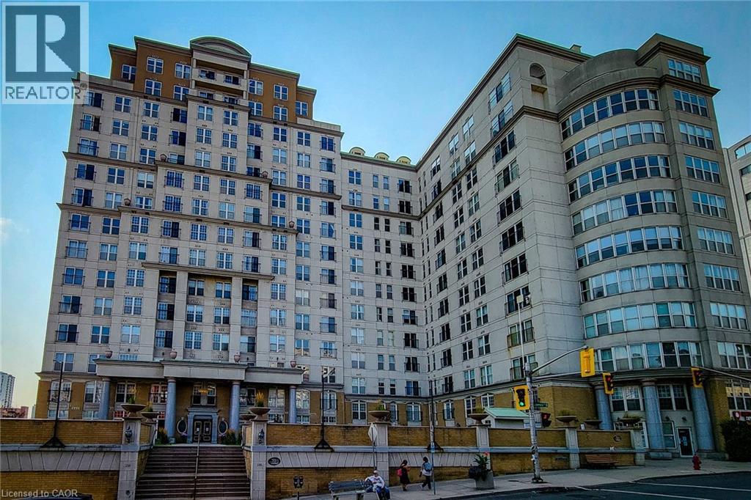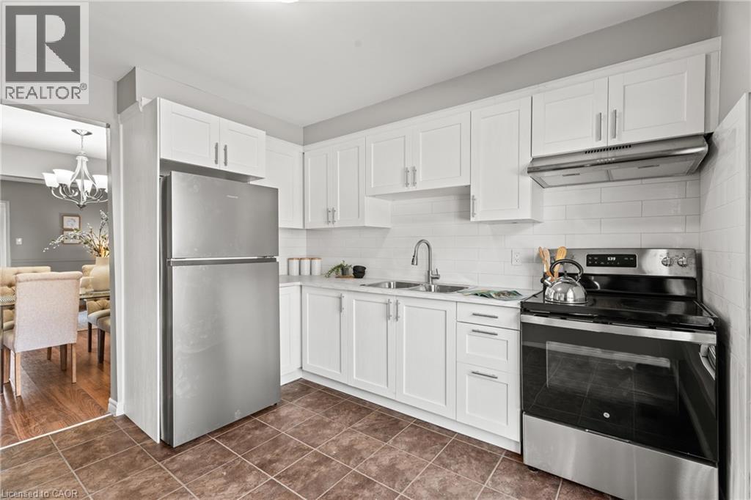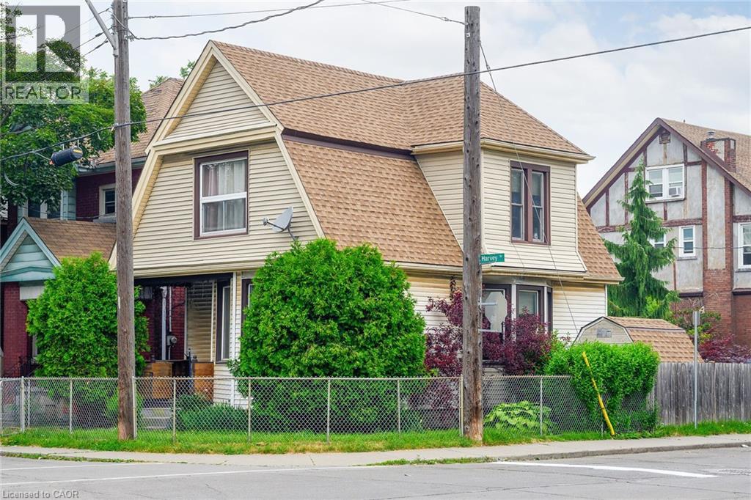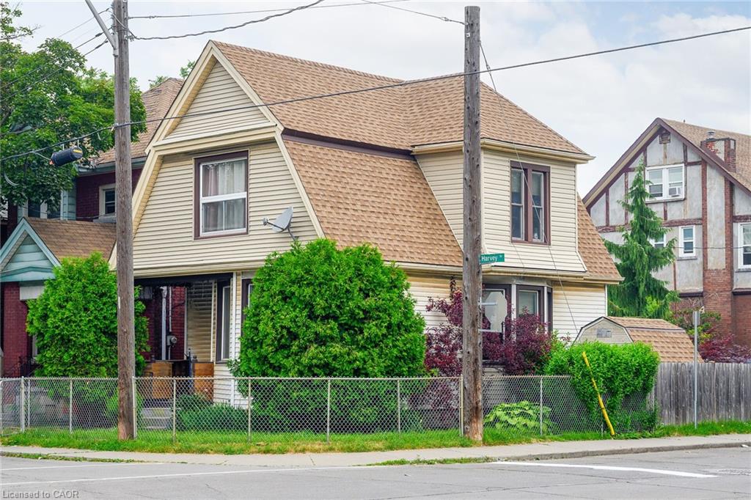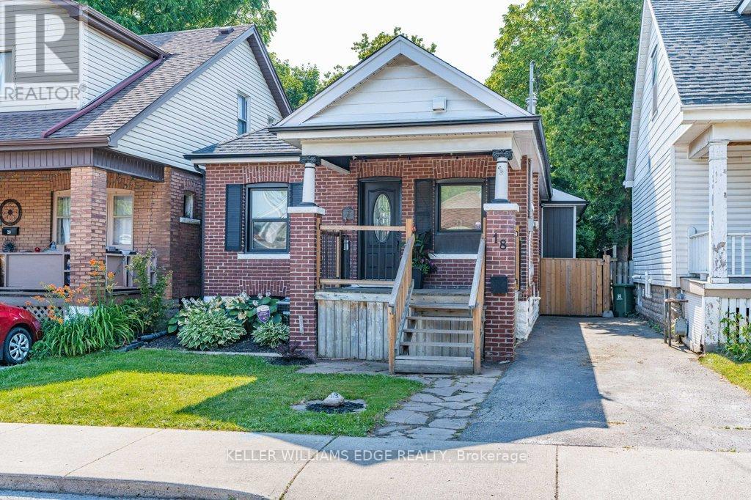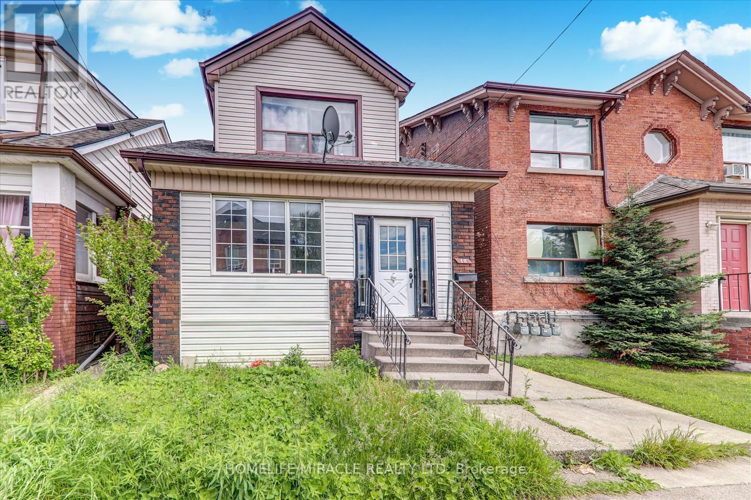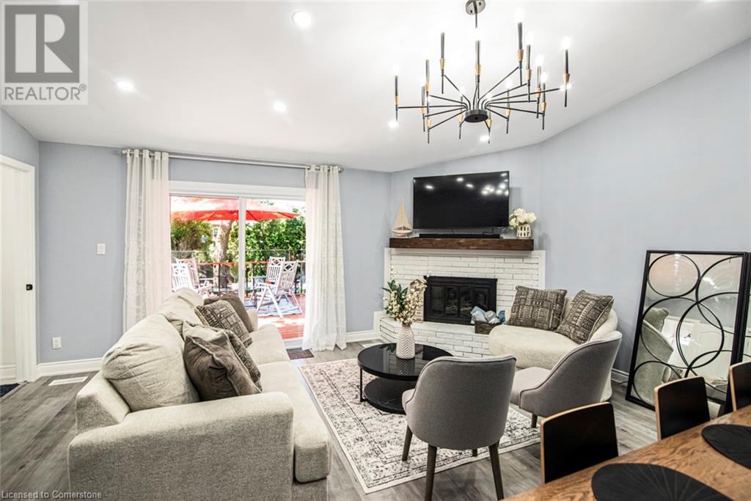
140 E 35th St
140 E 35th St
Highlights
Description
- Home value ($/Sqft)$441/Sqft
- Time on Houseful34 days
- Property typeSingle family
- Neighbourhood
- Median school Score
- Year built1951
- Mortgage payment
Beautifully Renovated Family Home with In-Law Suite | Prime Location Near Concession Street | Welcome to this spacious, fully renovated home offering modern comfort and versatile living across three beautifully finished levels with total livable area of 1860 sqft. Perfectly situated in a quiet, family-friendly neighborhood near vibrant Concession Street, this property is ideal for multi-generational families or savvy investors. Key Features: Fully Renovated in 2022 including new flooring, upgraded kitchens, and many more! Living rooms with stylish modern accent walls; Oversized Family Room with a classic wooden fireplace; Main level living room features a sleek electric fireplace; Upgraded main Kitchen with custom cabinetry, quartz countertops, and brand-new stainless steel appliances in 2022; Two Laundry areas: one in the main level and another in the in-law suite with separate-entrance; Walking distance to school, Fennel Plaza, minutes from St. Joseph Hospital, Mohawk College, and highway. (id:63267)
Home overview
- Cooling Central air conditioning
- Heat type Forced air
- Sewer/ septic Municipal sewage system
- # total stories 2
- # parking spaces 3
- # full baths 2
- # half baths 1
- # total bathrooms 3.0
- # of above grade bedrooms 4
- Subdivision 174 - raleigh
- Lot size (acres) 0.0
- Building size 1860
- Listing # 40756839
- Property sub type Single family residence
- Status Active
- Bedroom 3.353m X 3.962m
Level: 2nd - Bedroom 2.743m X 3.962m
Level: 2nd - Laundry Measurements not available
Level: Basement - Kitchen 3.2m X 3.708m
Level: Basement - Bedroom 3.124m X 2.896m
Level: Basement - Bathroom (# of pieces - 3) Measurements not available
Level: Basement - Family room 5.385m X 5.486m
Level: Lower - Bathroom (# of pieces - 2) Measurements not available
Level: Lower - Living room 4.369m X 3.785m
Level: Main - Bathroom (# of pieces - 3) Measurements not available
Level: Main - Kitchen 5.334m X 2.235m
Level: Main - Bedroom 2.743m X 3.658m
Level: Main - Laundry Measurements not available
Level: Main
- Listing source url Https://www.realtor.ca/real-estate/28682905/140-east-35th-street-hamilton
- Listing type identifier Idx

$-2,186
/ Month



