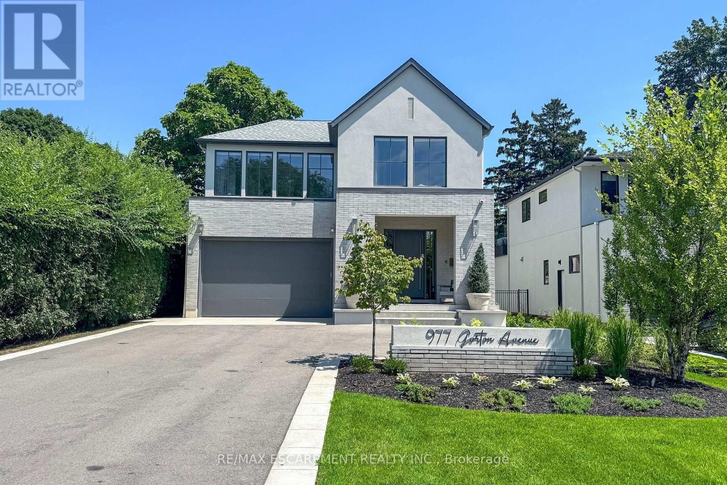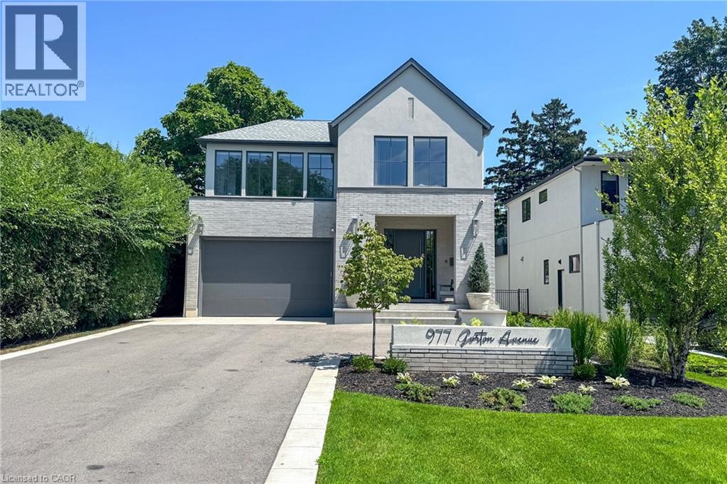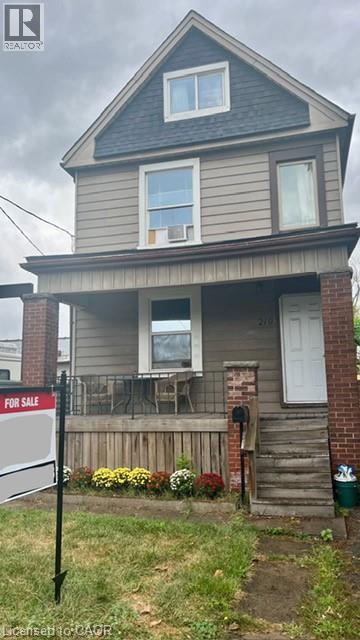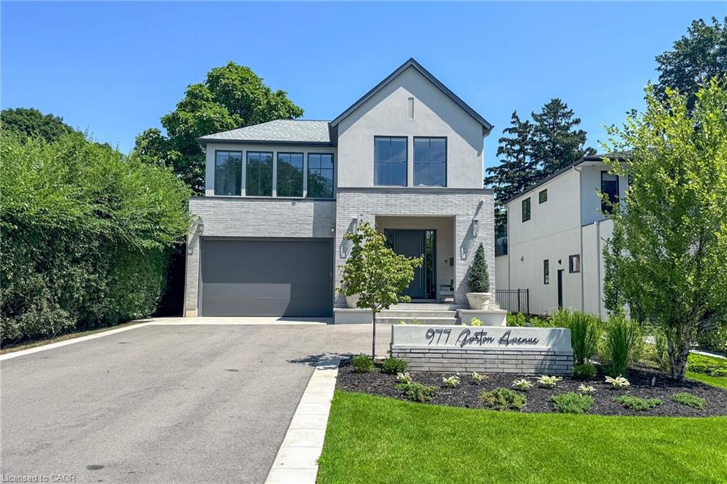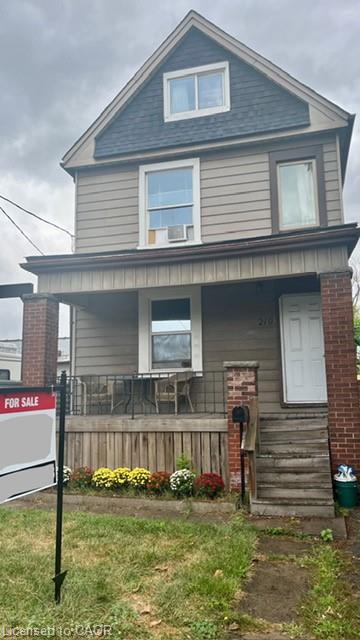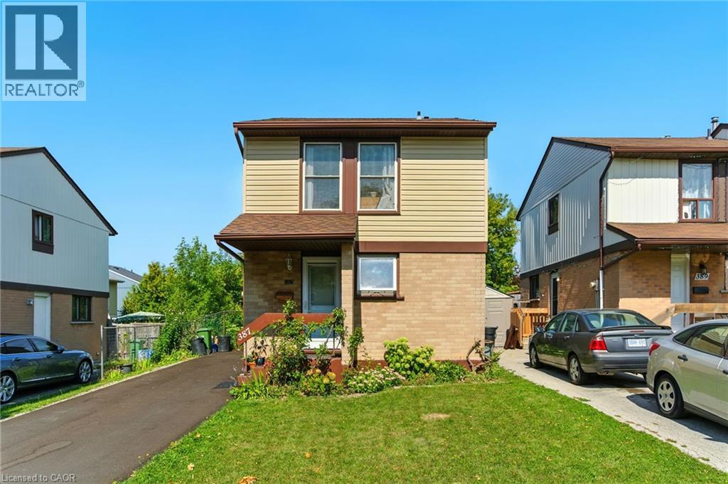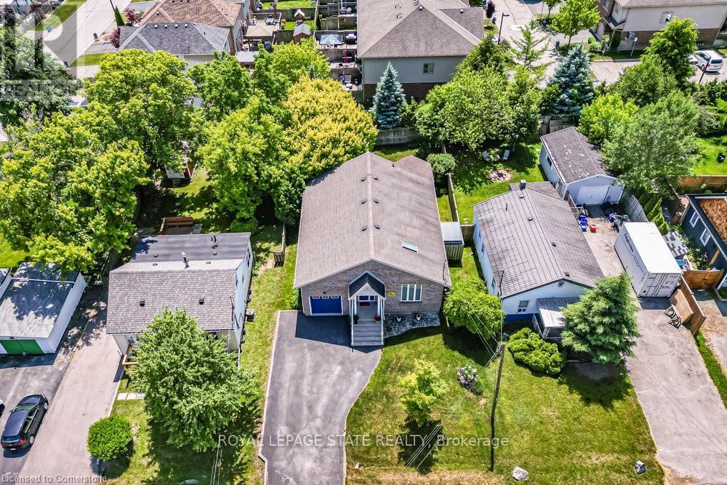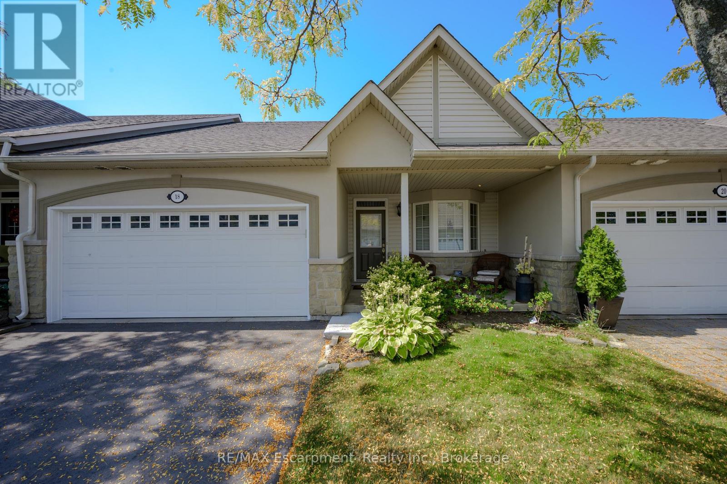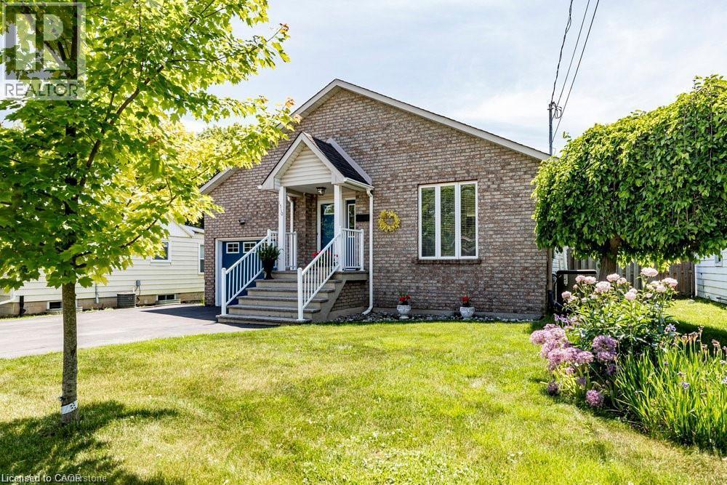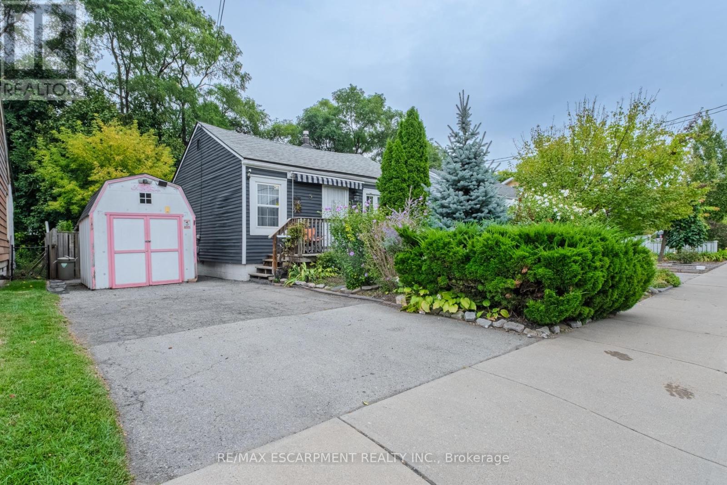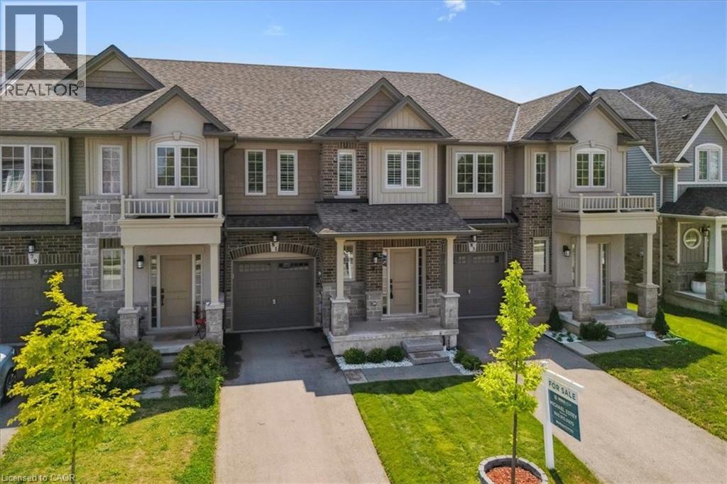- Houseful
- ON
- Hamilton
- Kirkendall South
- 140 Kent St
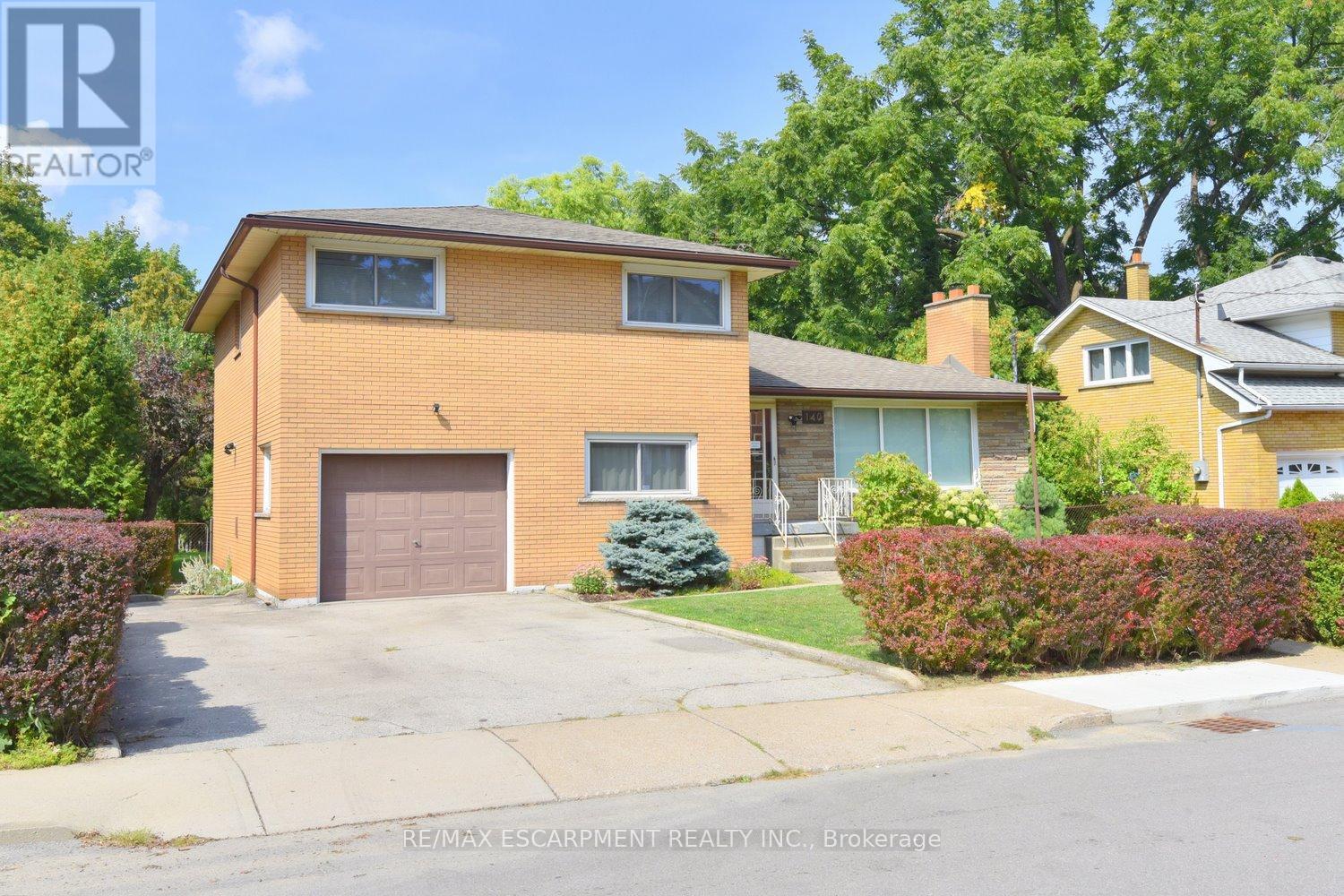
Highlights
Description
- Time on Housefulnew 34 hours
- Property typeSingle family
- Neighbourhood
- Median school Score
- Mortgage payment
Welcome to Kirkendall South! Set in one of Hamiltons most vibrant neighbourhoods, known for its restaurants, boutiques, galleries, and easy access to nature, this custom-built split-level home offers a rare opportunity. With 2,346 sq. ft. of living space, it sits on an **extra-large lotover 1/3 of an acre**a true gem in this sought-after area. This large home features 3 bedrooms on the upper level, along with 2 full bathrooms, and an additional ground level bedroom, and family room. It is well suited for multi-generational living, with parking for up to 5 vehicles, including an attached garage, and offers generous living spaces designed for family life and entertaining. Lovingly maintained by its original owners, its now ready for a new family to make their own memories here. Move in right away and enjoy the unique blend of city convenience and natural beauty that Kirkendall South has to offer. Furnace 2020, AC 2012 most windows updated, Roof 10-15 yrs (id:63267)
Home overview
- Cooling Central air conditioning
- Heat source Natural gas
- Heat type Forced air
- Sewer/ septic Sanitary sewer
- # parking spaces 5
- Has garage (y/n) Yes
- # full baths 3
- # total bathrooms 3.0
- # of above grade bedrooms 4
- Has fireplace (y/n) Yes
- Subdivision Kirkendall
- Lot size (acres) 0.0
- Listing # X12403775
- Property sub type Single family residence
- Status Active
- 2nd bedroom 4.55m X 3.07m
Level: 2nd - Bathroom 1.78m X 1.47m
Level: 2nd - Bathroom 3.84m X 2.16m
Level: 2nd - Primary bedroom 5.26m X 3.66m
Level: 2nd - 3rd bedroom 3.43m X 2.9m
Level: 2nd - Family room 4.72m X 4.39m
Level: Ground - 4th bedroom 3.86m X 3.4m
Level: Ground - Bathroom 2.11m X 0.91m
Level: Ground - Workshop 4.6m X 2.44m
Level: Lower - Laundry 8.66m X 7.37m
Level: Lower - Living room 5.46m X 4.55m
Level: Main - Kitchen 4.14m X 3.94m
Level: Main - Dining room 4.09m X 3.15m
Level: Main
- Listing source url Https://www.realtor.ca/real-estate/28863121/140-kent-street-hamilton-kirkendall-kirkendall
- Listing type identifier Idx

$-2,973
/ Month

