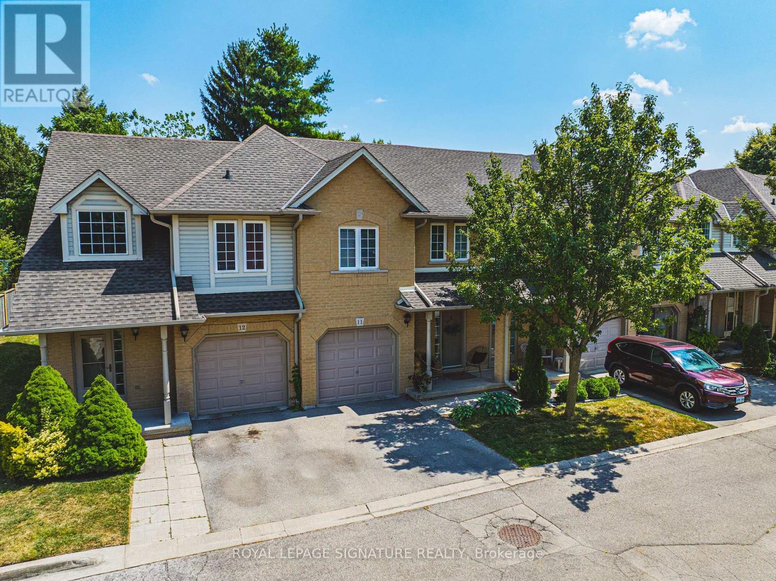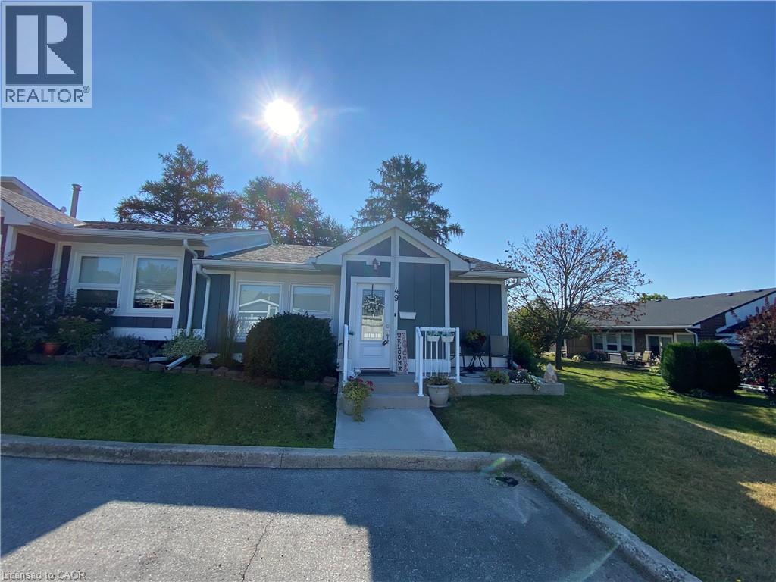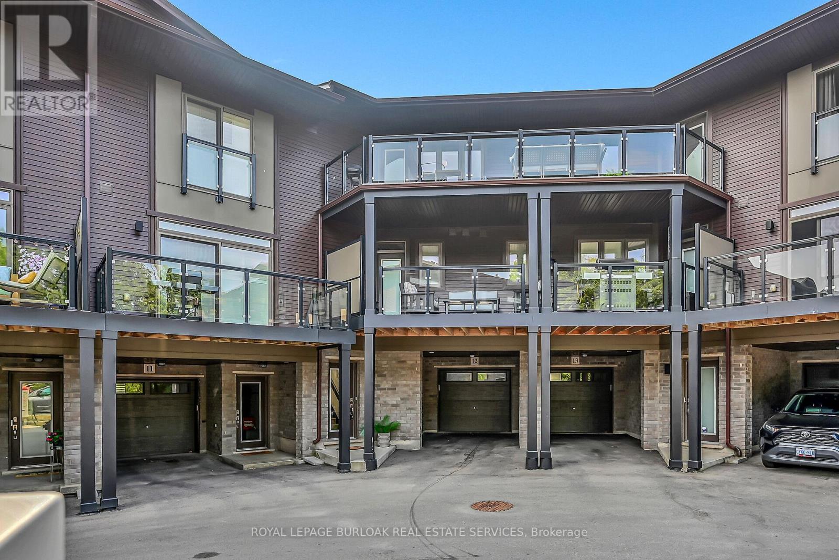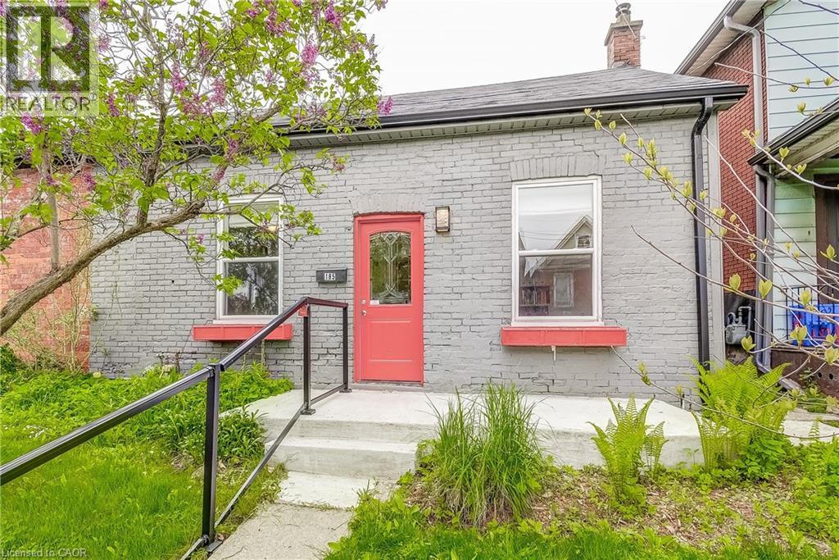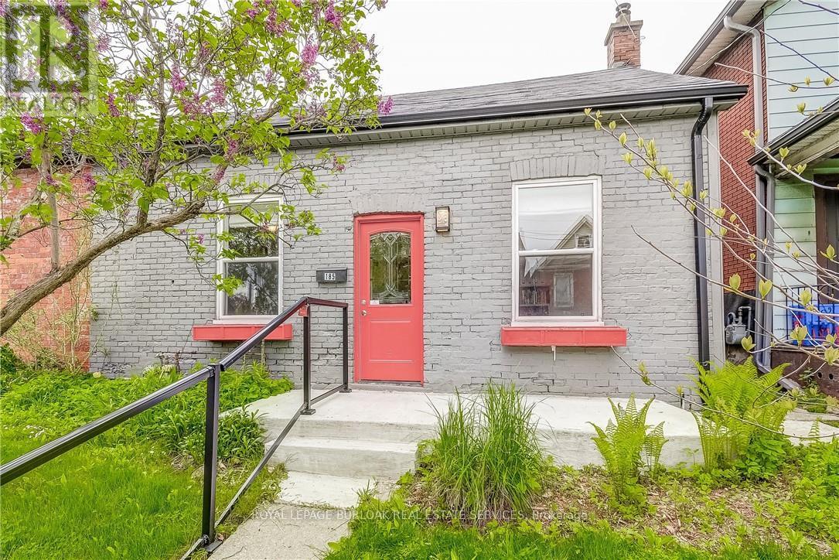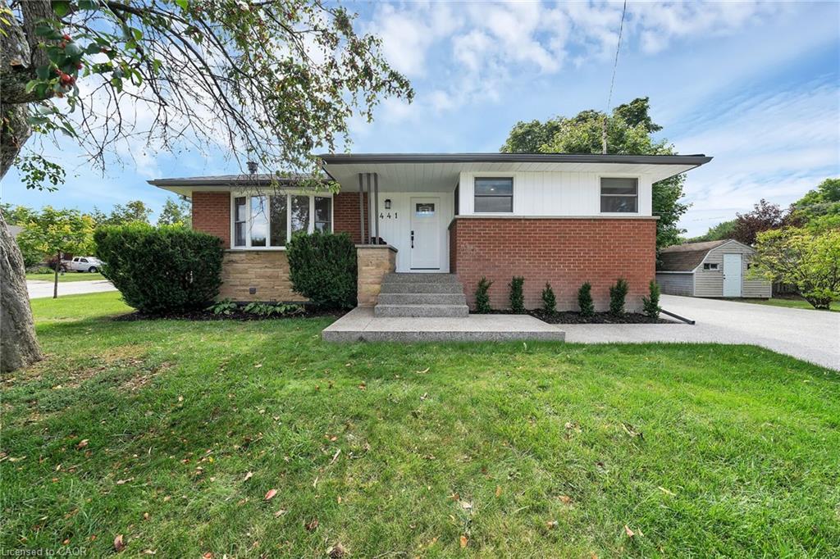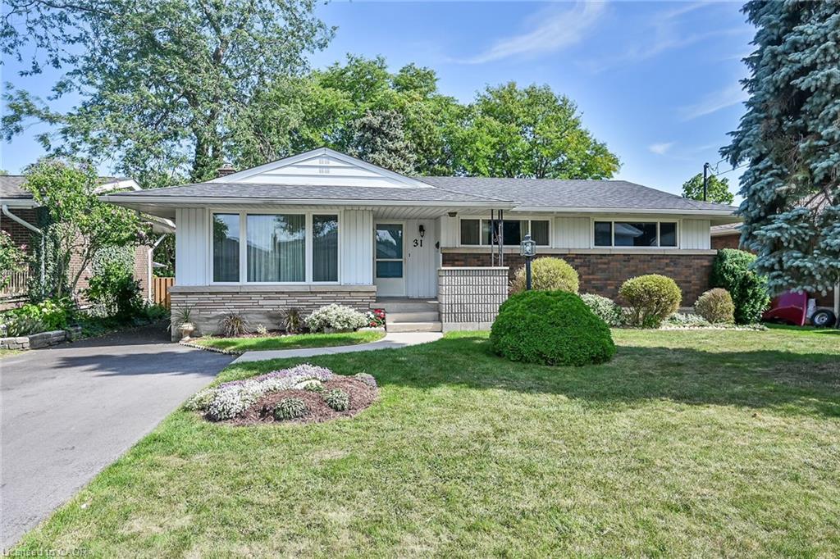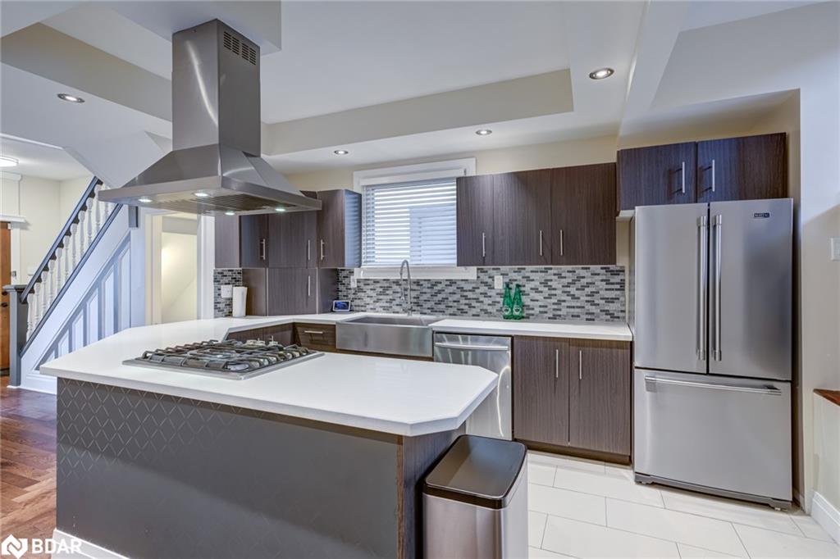
140 Sanford Ave N
For Sale
51 Days
$499,999 $85K
$585,000
3 + 1 beds
3 baths
2,171 Sqft
140 Sanford Ave N
For Sale
51 Days
$499,999 $85K
$585,000
3 + 1 beds
3 baths
2,171 Sqft
Highlights
This home is
11%
Time on Houseful
51 Days
School rated
4.1/10
Description
- Home value ($/Sqft)$269/Sqft
- Time on Houseful51 days
- Property typeResidential
- StyleTwo story
- Neighbourhood
- Median school Score
- Year built1910
- Mortgage payment
Basement Unit With Separate Entrance! Income-Generating Duplex-Style Home Featuring A Self-Contained Studio Apartment In The Basement—Perfect For Extra Cashflow Or Mortgage Offset. Located In Hamilton’s Vibrant Gibson Neighbourhood, This Detached 2-Storey Property Offers 3+1 Bedrooms, 3 Full Bathrooms, And A Flexible Layout Ideal For Investors Or Multi-Generational Living. Main Unit Features Soaring Ceilings, Bright Open-Concept Living, Updated Kitchen, And Stylish Finishes Throughout. Private Front Yard Parking, Central Air, And Approx. 1,100–1,500 Sq Ft Of Functional Space. Steps To Transit, Shops, And Directly Across From A Community Park. Turnkey Investment Opportunity With Immediate Rental Upside Or Live-In Potential.
Bethany King
of REVEL Realty Inc., Brokerage,
MLS®#40751859 updated 6 hours ago.
Houseful checked MLS® for data 6 hours ago.
Home overview
Amenities / Utilities
- Cooling Central air
- Heat type Forced air, natural gas
- Pets allowed (y/n) No
- Sewer/ septic Sewer (municipal)
Exterior
- Construction materials Brick, vinyl siding
- Foundation Concrete perimeter, concrete block
- Roof Shingle
- # parking spaces 1
Interior
- # full baths 2
- # half baths 1
- # total bathrooms 3.0
- # of above grade bedrooms 4
- # of below grade bedrooms 1
- # of rooms 13
- Appliances Range, oven, water heater, dishwasher, dryer, gas oven/range, range hood, refrigerator, stove, washer
- Has fireplace (y/n) Yes
- Laundry information In basement
- Interior features In-law floorplan
Location
- County Hamilton
- Area 20 - hamilton centre
- Water source Municipal
- Zoning description R1a
Lot/ Land Details
- Lot desc Urban, rectangular, schools, shopping nearby
- Lot dimensions 25 x 75
Overview
- Approx lot size (range) 0 - 0.5
- Basement information Separate entrance, full, partially finished
- Building size 2171
- Mls® # 40751859
- Property sub type Single family residence
- Status Active
- Tax year 2025
Rooms Information
metric
- Primary bedroom Second
Level: 2nd - Bathroom Second
Level: 2nd - Bedroom Second
Level: 2nd - Office Second
Level: 2nd - Bathroom Basement
Level: Basement - Laundry Basement
Level: Basement - Bedroom Basement
Level: Basement - Living room Basement
Level: Basement - Bedroom Main
Level: Main - Bathroom Main
Level: Main - Dining room Main
Level: Main - Kitchen Main
Level: Main - Living room Main
Level: Main
SOA_HOUSEKEEPING_ATTRS
- Listing type identifier Idx

Lock your rate with RBC pre-approval
Mortgage rate is for illustrative purposes only. Please check RBC.com/mortgages for the current mortgage rates
$-1,560
/ Month25 Years fixed, 20% down payment, % interest
$
$
$
%
$
%

Schedule a viewing
No obligation or purchase necessary, cancel at any time

