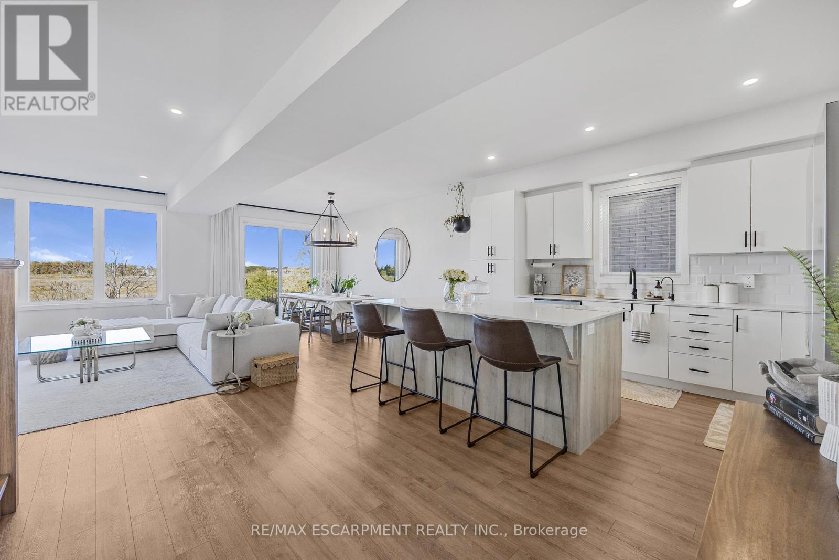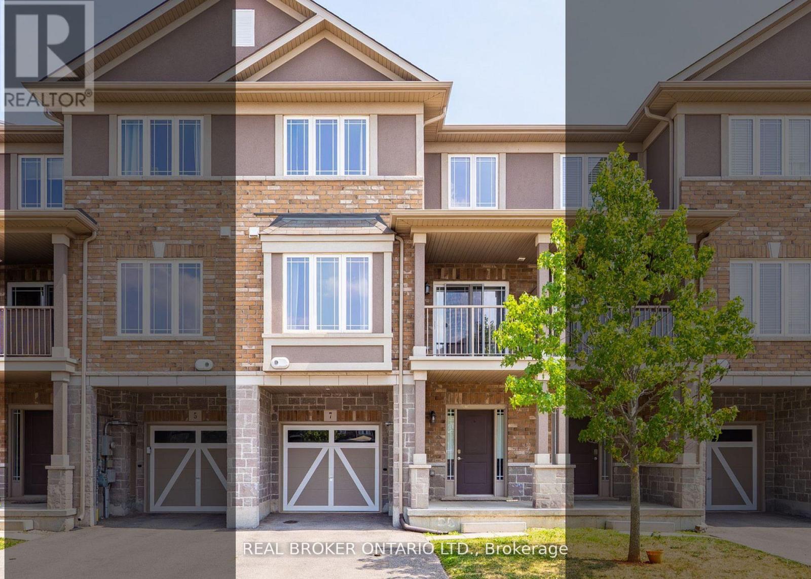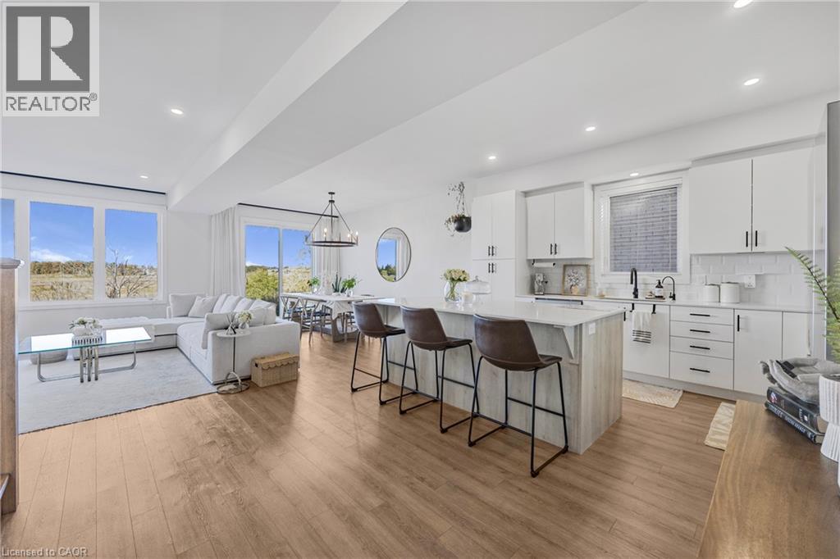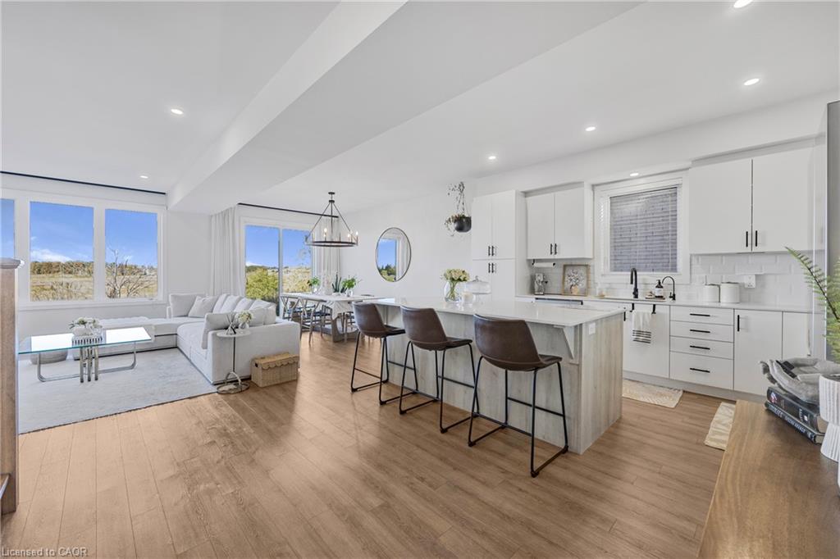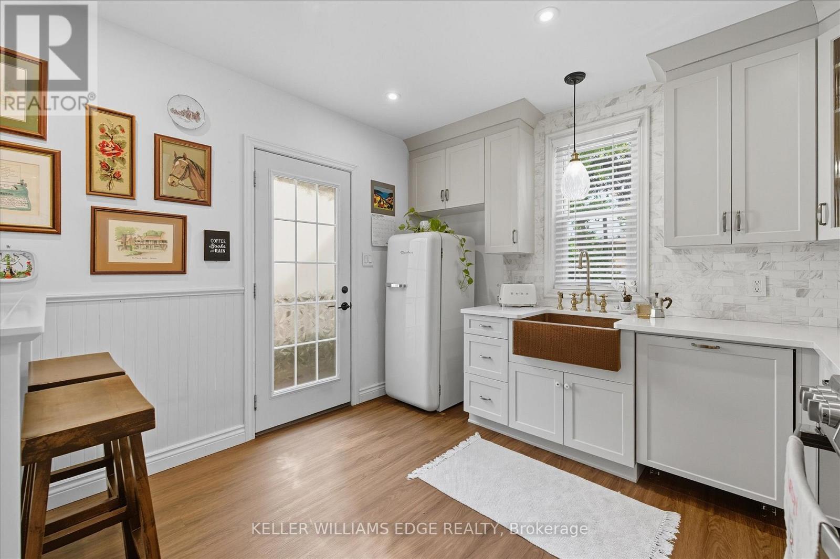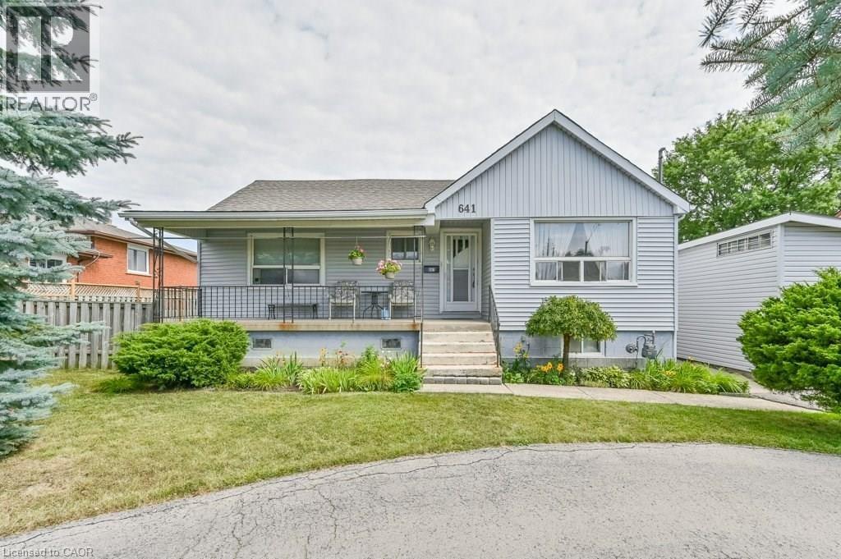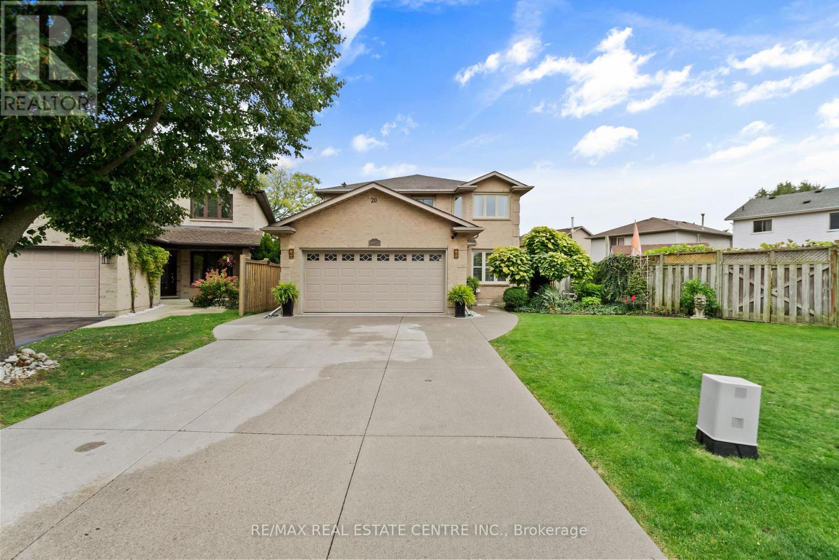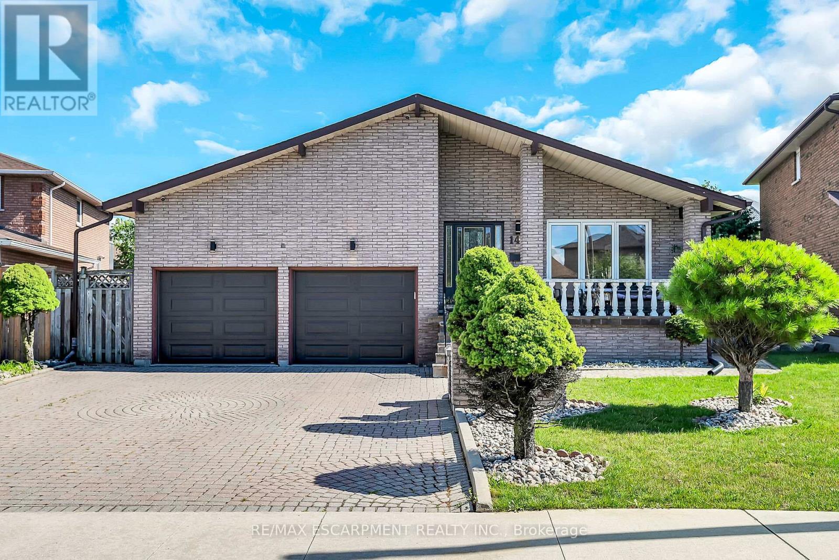
Highlights
Description
- Time on Houseful24 days
- Property typeSingle family
- Neighbourhood
- Median school Score
- Mortgage payment
Well built all brick 5 Level backsplit with over 3400 sq ft of living space on rare oversized lot in Trenholme area. Large two family home, 4+2 Bedrooms , 3 bathrooms, double car garage with separate entry from garage to huge two level two bedroom in-law suite in lower level. Also side door entrance from exterior to lower level self-contained apartment through garage and directly to unit. Additional entry/exit to garage from interior of home. Huge family room with gas fireplace on third level. Triple wide drive with 6 car parking on interlocking stone/brick driveway + 2 garage spaces, for 8 parking spaces in total. Coveted east Mountain location on quiet street in great area close to Albion Falls and Trenholme Park, the Lincoln Alexander Parkway and all amenities. This home has everything you need and more. Upgrades and improvements as follows: Windows 2013, some Laminate floors 2014, ceramic tile foyer/kitchen/baths 2014, roof 2022, AC/Furnace 2018, Cent Vac 2016, Water heater rental approx $18.96 per month, fresh paint etc.... This spacious home can easily accommodate two large families with room to grow! (id:63267)
Home overview
- Cooling Central air conditioning
- Heat source Natural gas
- Heat type Forced air
- Sewer/ septic Sanitary sewer
- # parking spaces 8
- Has garage (y/n) Yes
- # full baths 4
- # total bathrooms 4.0
- # of above grade bedrooms 6
- Subdivision Trenholme
- Lot size (acres) 0.0
- Listing # X12429821
- Property sub type Single family residence
- Status Active
- Bedroom 3.66m X 2.92m
Level: 3rd - Bathroom 3.66m X 1.6m
Level: 3rd - Family room 5.44m X 6.45m
Level: 3rd - Bedroom 4.57m X 3.07m
Level: Basement - Other 2.16m X 2.87m
Level: Basement - Bathroom 3m X 2.34m
Level: Basement - Bedroom 3m X 3.73m
Level: Basement - Utility 2.77m X 2.87m
Level: Basement - Laundry 1.6m X 0.99m
Level: Lower - Kitchen 3.4m X 3.35m
Level: Lower - Recreational room / games room 5.44m X 8.1m
Level: Lower - Other 5.44m X 1.22m
Level: Lower - Dining room 3.66m X 3.28m
Level: Main - Living room 3.66m X 4.83m
Level: Main - Kitchen 3.53m X 3.48m
Level: Main - Foyer 1.96m X 4.8m
Level: Main - Primary bedroom 4.57m X 3.66m
Level: Upper - Bathroom 3.2m X 2.62m
Level: Upper - Bedroom 3.81m X 3.35m
Level: Upper - Bedroom 2.77m X 2.97m
Level: Upper
- Listing source url Https://www.realtor.ca/real-estate/28919454/140-solomon-crescent-hamilton-trenholme-trenholme
- Listing type identifier Idx

$-2,586
/ Month

