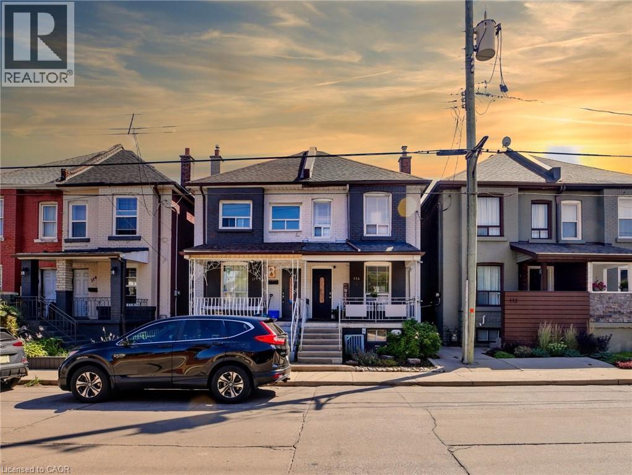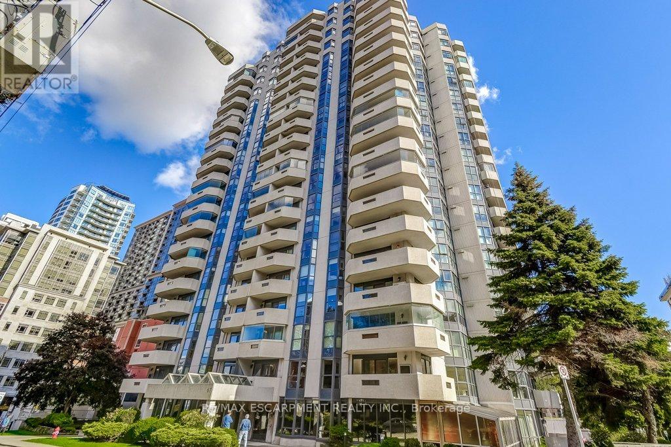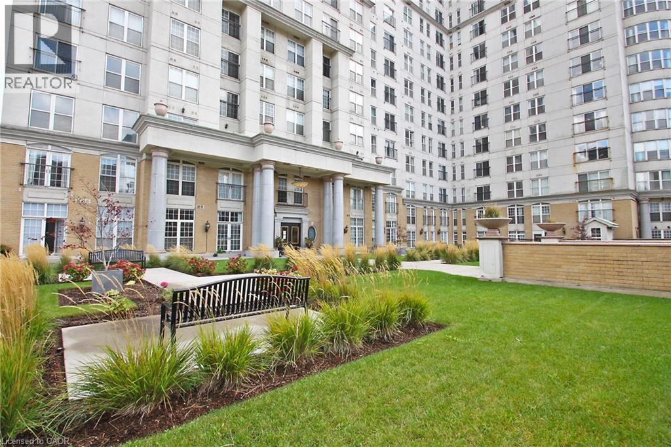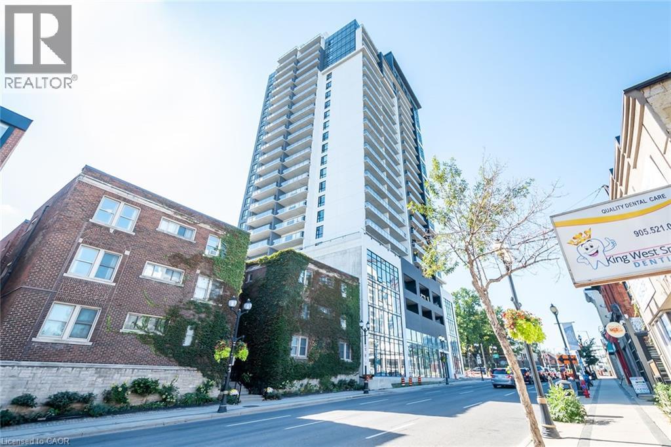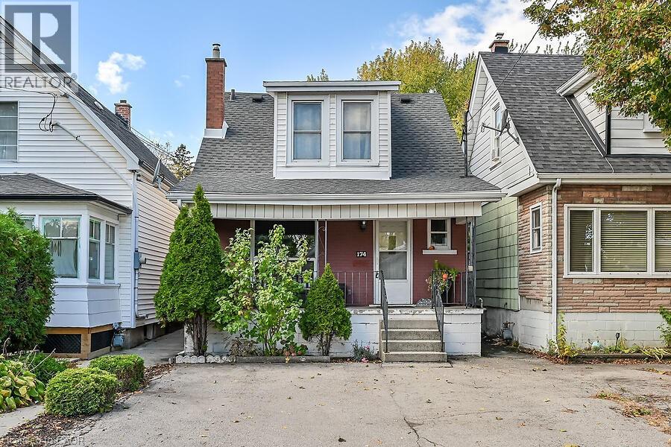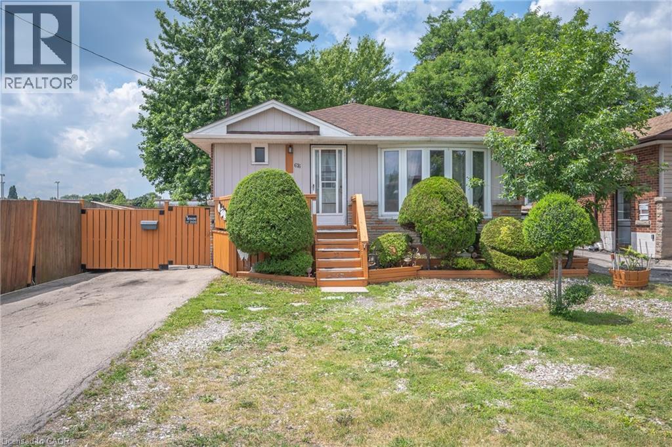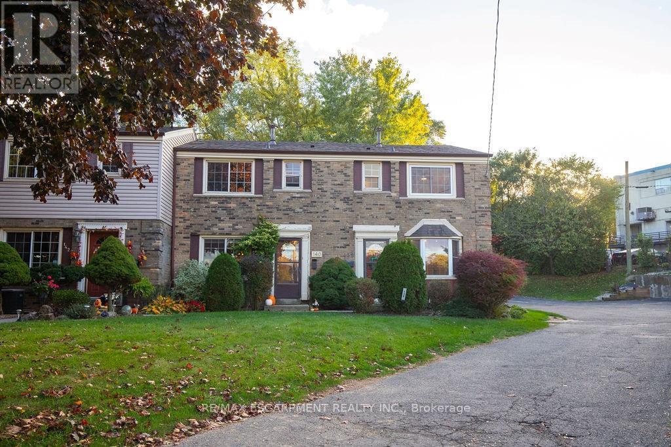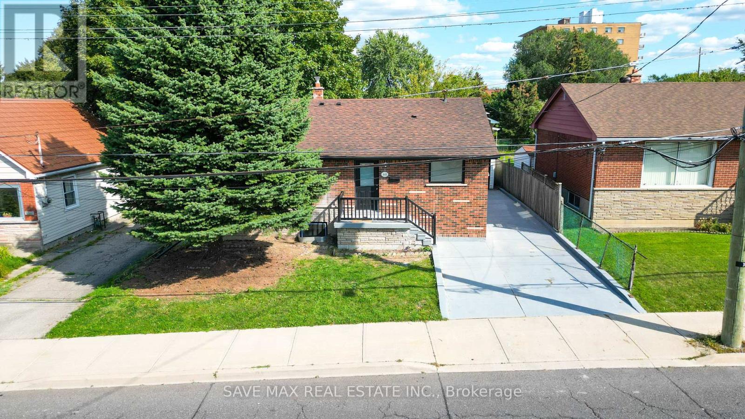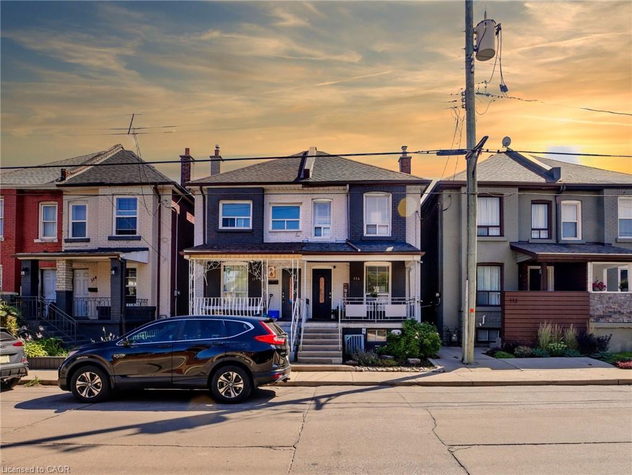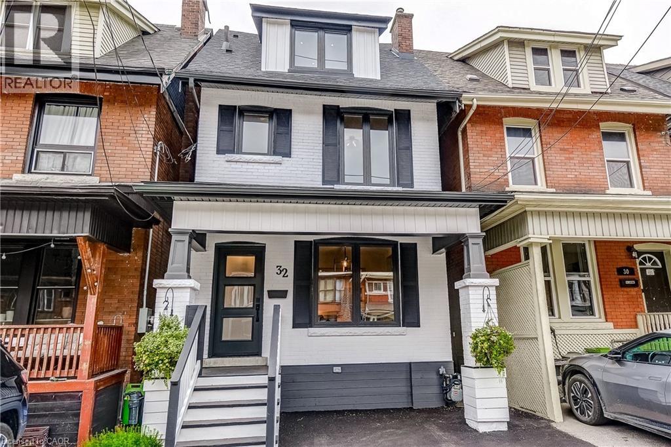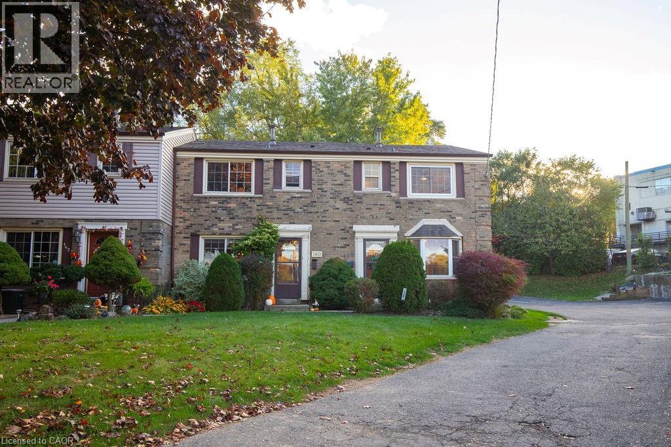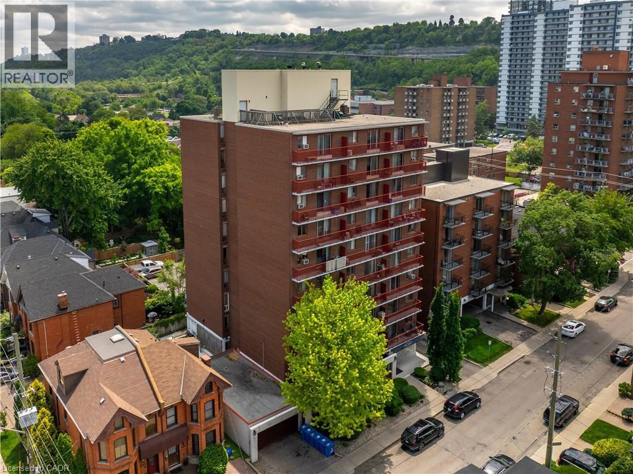
141 Catharine Street S Unit 806
141 Catharine Street S Unit 806
Highlights
Description
- Home value ($/Sqft)$522/Sqft
- Time on Housefulnew 4 hours
- Property typeSingle family
- Neighbourhood
- Median school Score
- Mortgage payment
Welcome to Suite 806 at The Crofts. This bright, easterly facing corner suite is perched on the 8th floor and offers peaceful, sun-filled mornings with beautiful sunrise views, a glimpse of Lake Ontario, and the scenic escarpment as your backdrop—all from your own private balcony. Conveniently located in the popular Corktown neighbourhood, you’ll be steps from the GO Station, shops, cafes, restaurants, nightlife, public transit, parks and St. Joseph’s Hospital. Enjoy an abundance of natural light through large sliding doors and a kitchen window, enhancing the warm and airy atmosphere throughout the cozy living room. The renovated kitchen features sleek granite countertops, a stylish backsplash, stainless steel appliances, and dining area. The spacious bedroom easily accommodates a king-size bed with room to spare for furniture. This suite is spotless, lovingly cared for, and move-in ready. Residents can take advantage of the amenities this condominium has to offer featuring the rooftop patio with panoramic views of the city plus the luxury of a fitness room, sauna and laundry facility all on the main level. Suite 806 also comes complete with a private and secure underground parking space with additional visitor parking in the rear lot. Discover the comfort of condo living and the benefits of an urban lifestyle! (id:63267)
Home overview
- Cooling Window air conditioner
- Heat source Natural gas
- Heat type Baseboard heaters, hot water radiator heat
- Sewer/ septic Municipal sewage system
- # total stories 1
- # parking spaces 1
- Has garage (y/n) Yes
- # full baths 1
- # total bathrooms 1.0
- # of above grade bedrooms 1
- Subdivision 142 - corktown
- Lot size (acres) 0.0
- Building size 574
- Listing # 40780800
- Property sub type Single family residence
- Status Active
- Kitchen 2.159m X 1.956m
Level: Main - Bathroom (# of pieces - 4) 2.134m X 1.524m
Level: Main - Primary bedroom 4.089m X 3.277m
Level: Main - Living room 3.988m X 3.454m
Level: Main - Dining room 2.159m X 2.108m
Level: Main
- Listing source url Https://www.realtor.ca/real-estate/29017990/141-catharine-street-s-unit-806-hamilton
- Listing type identifier Idx

$-252
/ Month

