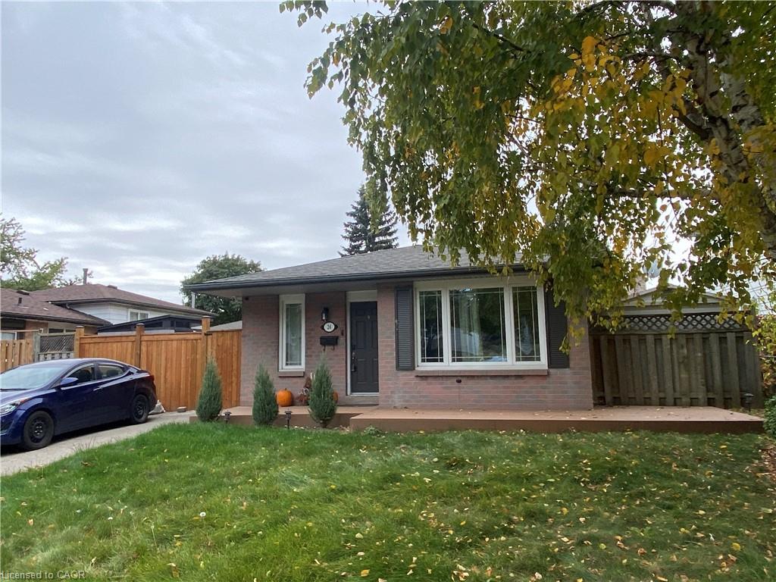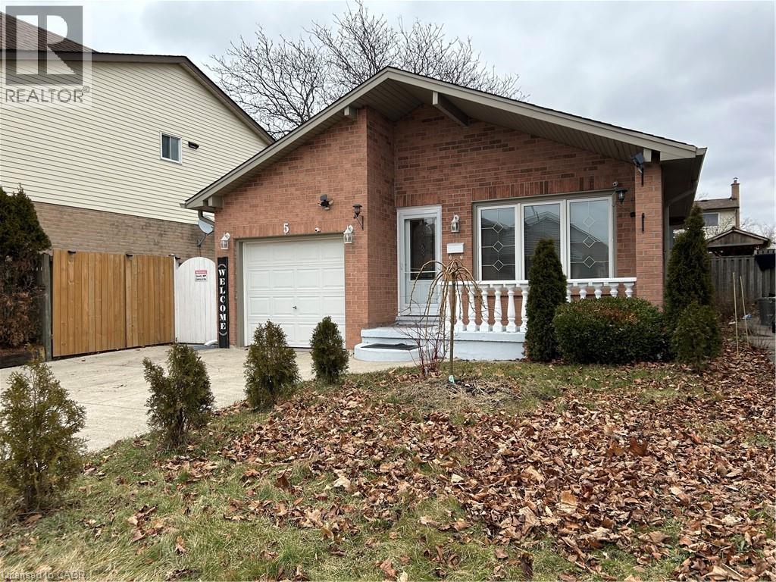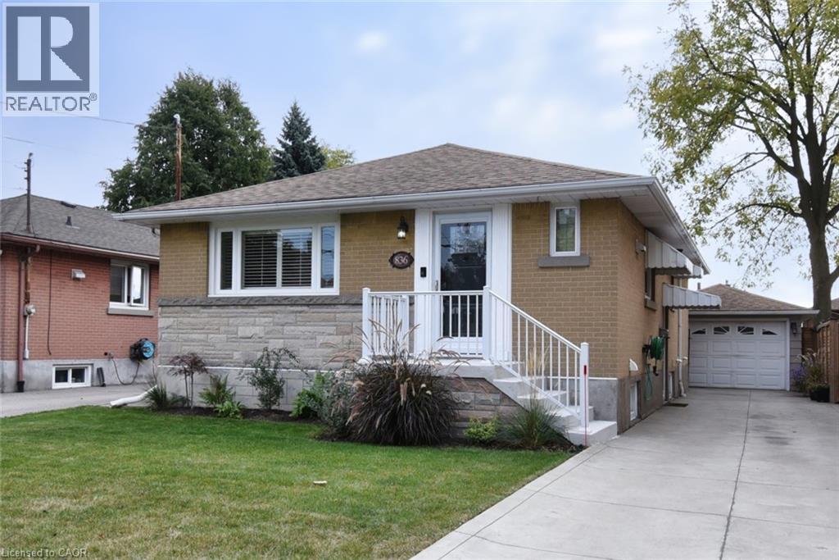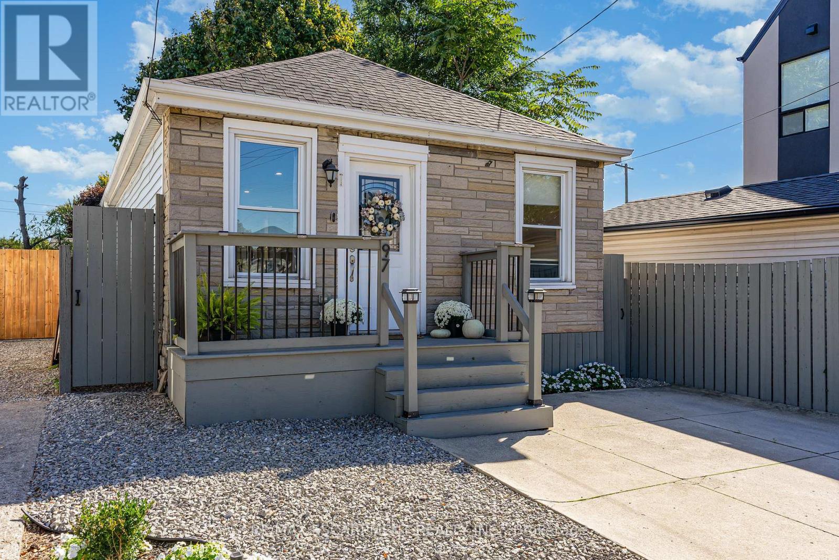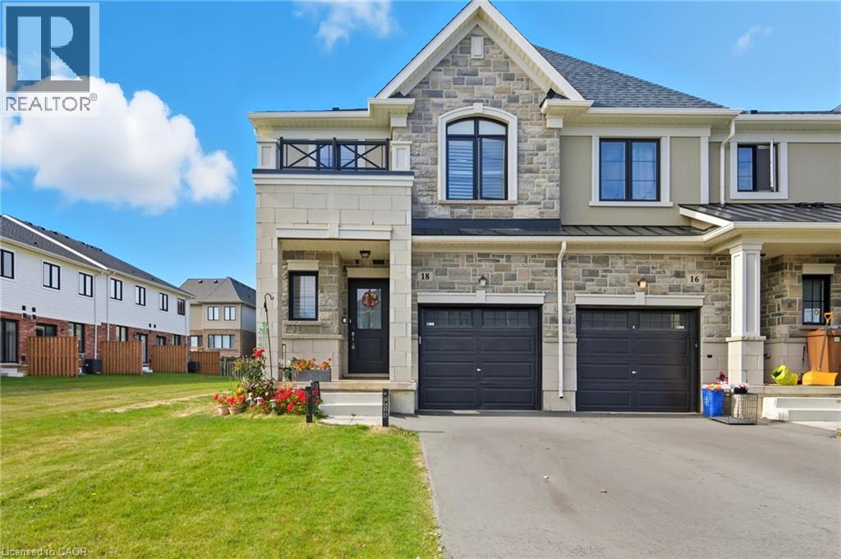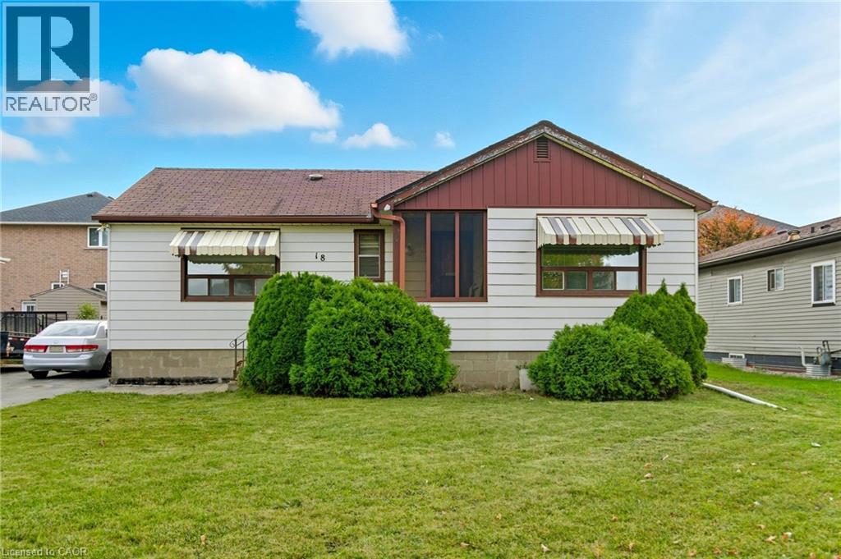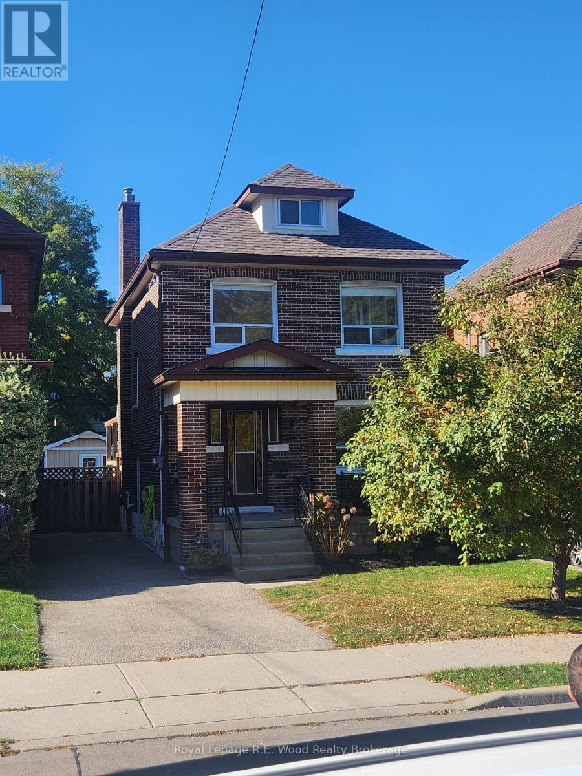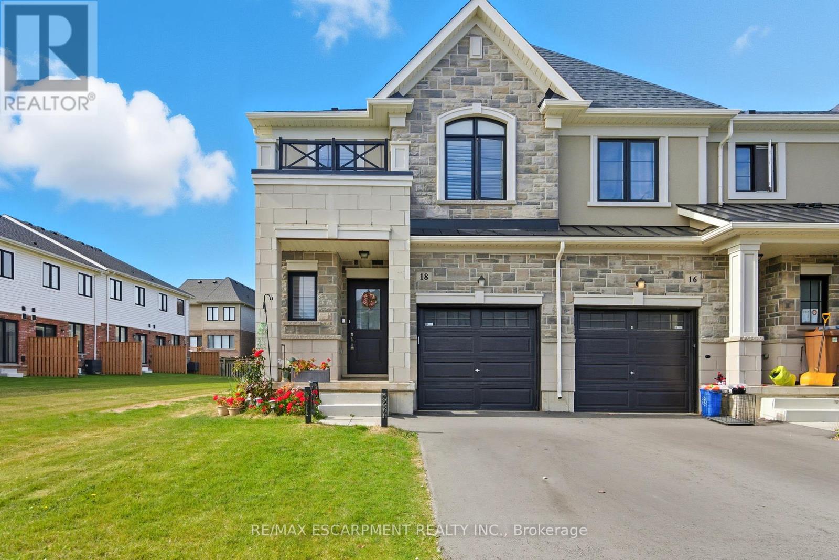- Houseful
- ON
- Hamilton
- Templemead
- 141 Templemead Dr
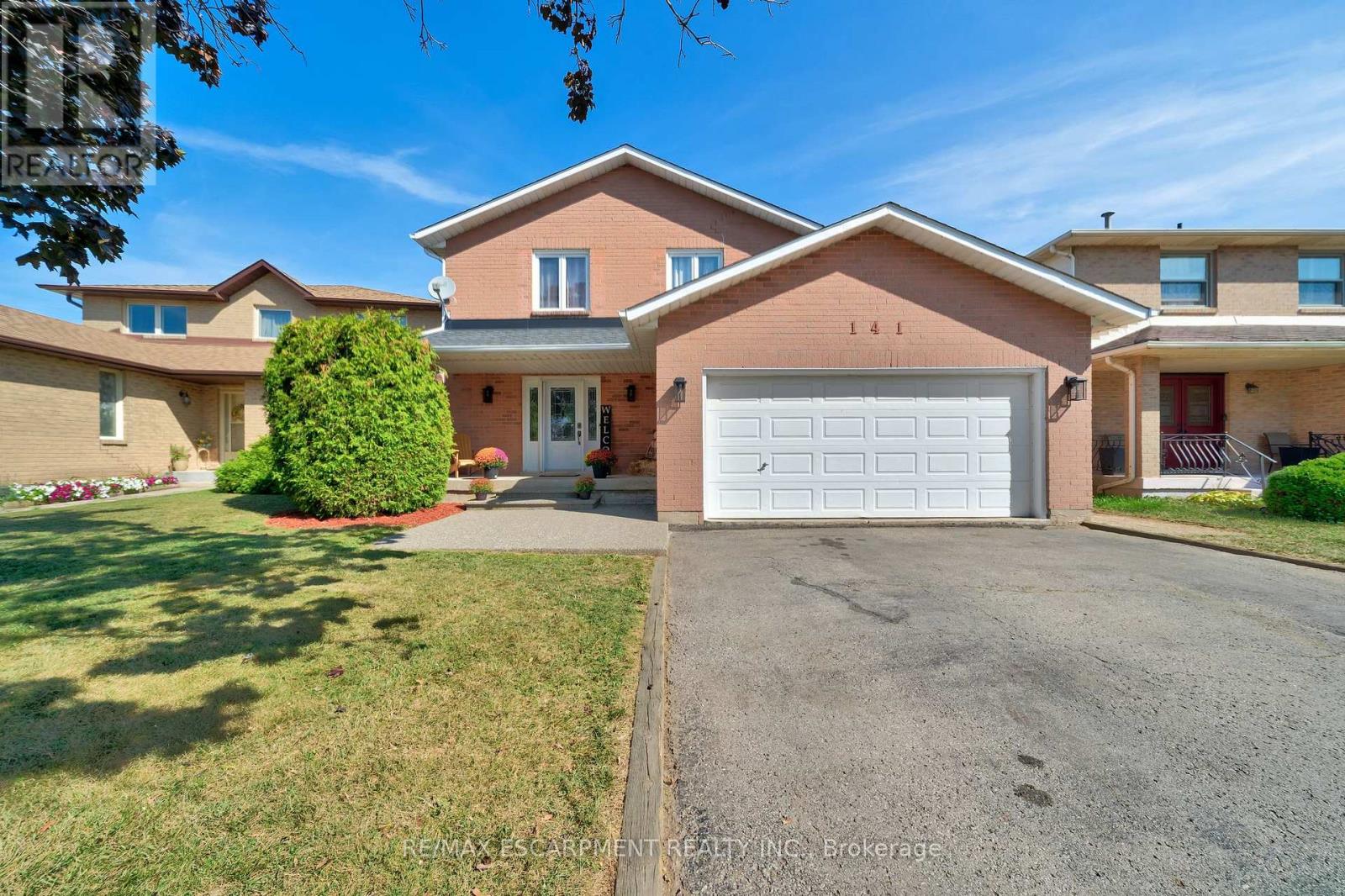
Highlights
Description
- Time on Housefulnew 23 hours
- Property typeSingle family
- Neighbourhood
- Median school Score
- Mortgage payment
Freshly painted throughout, this spacious and bright family home is move-in ready. The main floor features a powder room, a large kitchen with ample cabinet space and a brand-new dishwasher (Oct 2025), and a spacious yet cozy living room centred around a beautiful wood-burning fireplace insert (complete with a chimney liner) perfect for family movie nights or relaxing after a long day. Sliding glass doors open to your private backyard oasis, ideal for weekend BBQs and family get-togethers. The smoker, gazebo, patio furniture, and outdoor fireplace are all included, so you can start entertaining right away. You'll also find a formal dining room and an additional sitting area, perfect for a home office, playroom, or reading nook. Upstairs offers four generous bedrooms, including a sun-filled primary suite with a 3pc ensuite and walk-in closet, plus another 4pc bathroom. The unfinished basement awaits your personal touch, perfect for a recreation room or home gym. Located in a family-friendly area, this home is walking distance to schools and close to parks, shopping, and highway access, offering the ideal blend of comfort, lifestyle, and convenience. (id:63267)
Home overview
- Cooling Central air conditioning
- Heat source Natural gas
- Heat type Forced air
- Sewer/ septic Sanitary sewer
- # total stories 2
- # parking spaces 6
- Has garage (y/n) Yes
- # full baths 2
- # half baths 1
- # total bathrooms 3.0
- # of above grade bedrooms 4
- Has fireplace (y/n) Yes
- Subdivision Templemead
- Lot size (acres) 0.0
- Listing # X12466519
- Property sub type Single family residence
- Status Active
- Bedroom 3.51m X 3.71m
Level: 2nd - Bathroom 3.96m X 1.8m
Level: 2nd - Bedroom 2.74m X 3.81m
Level: 2nd - Bedroom 3.51m X 3.25m
Level: 2nd - Bathroom 2.26m X 2.11m
Level: 2nd - Primary bedroom 5.21m X 4.34m
Level: 2nd - Other 7.57m X 12.24m
Level: Basement - Other 4.65m X 1.35m
Level: Basement - Family room 4.04m X 5.44m
Level: Main - Bathroom 1.09m X 1.8m
Level: Main - Kitchen 3.45m X 3.91m
Level: Main - Dining room 3.43m X 5.13m
Level: Main - Living room 3.99m X 3m
Level: Main
- Listing source url Https://www.realtor.ca/real-estate/28998692/141-templemead-drive-hamilton-templemead-templemead
- Listing type identifier Idx

$-2,344
/ Month

