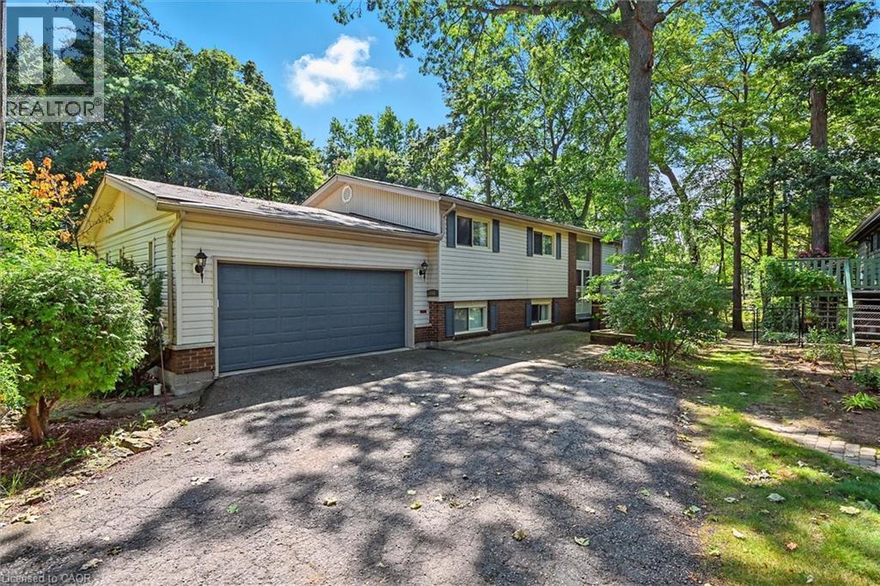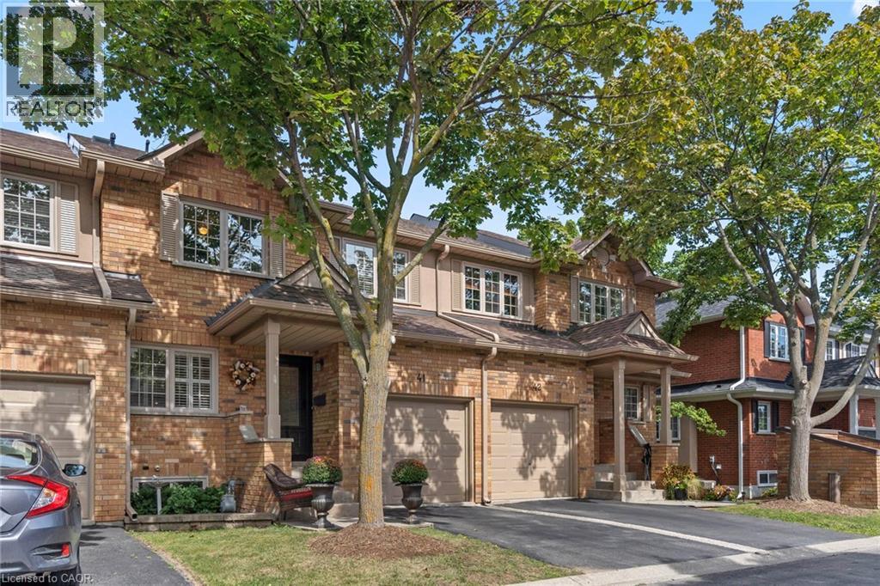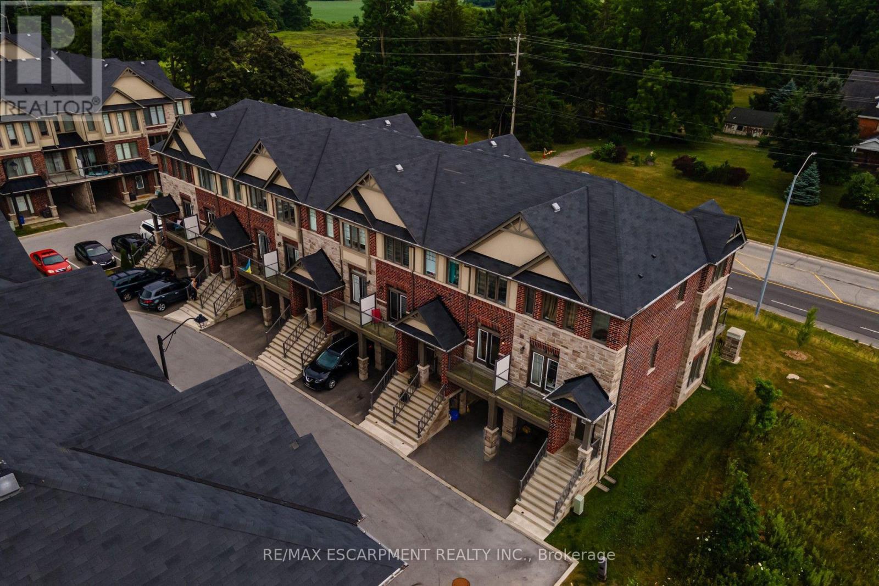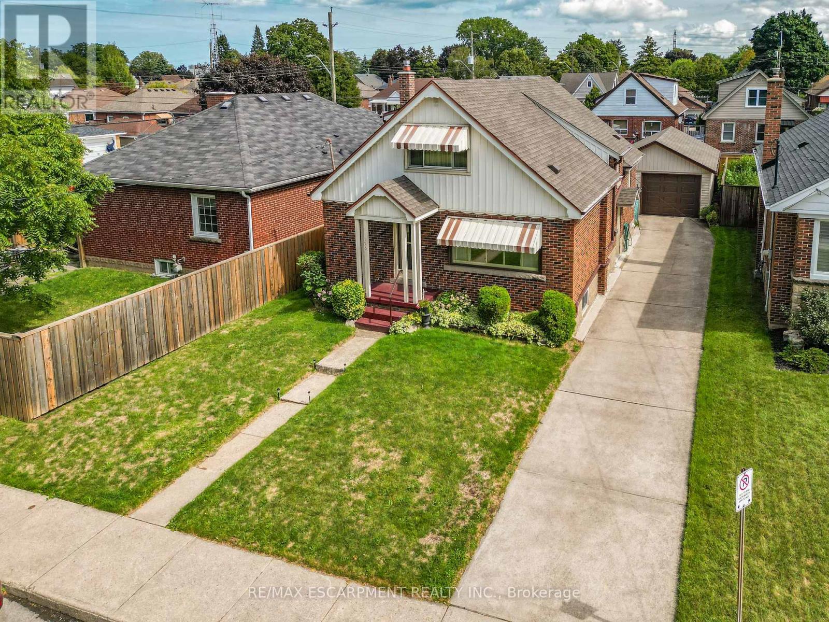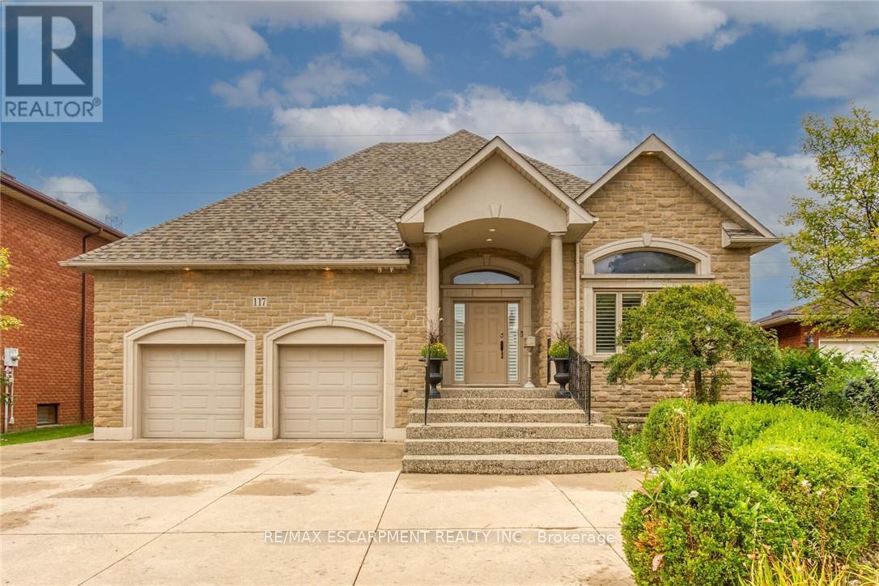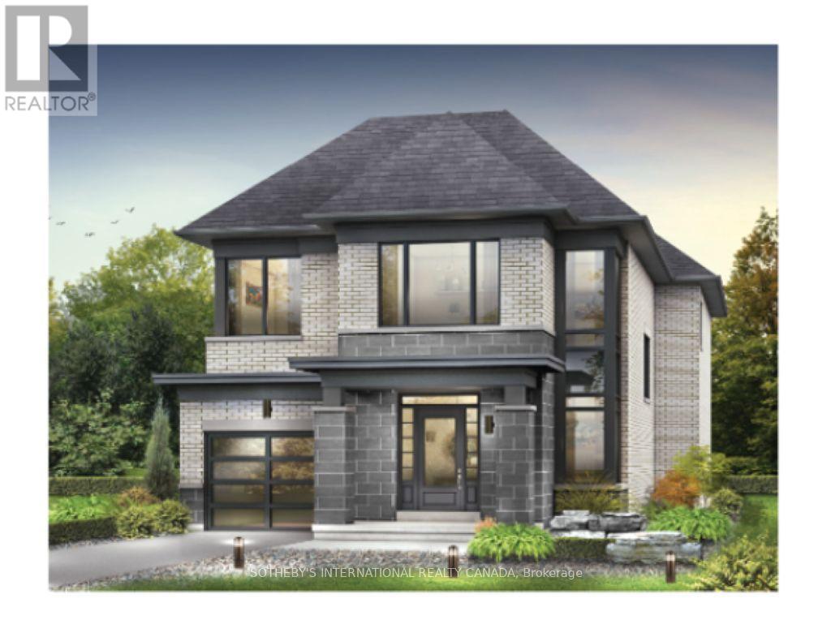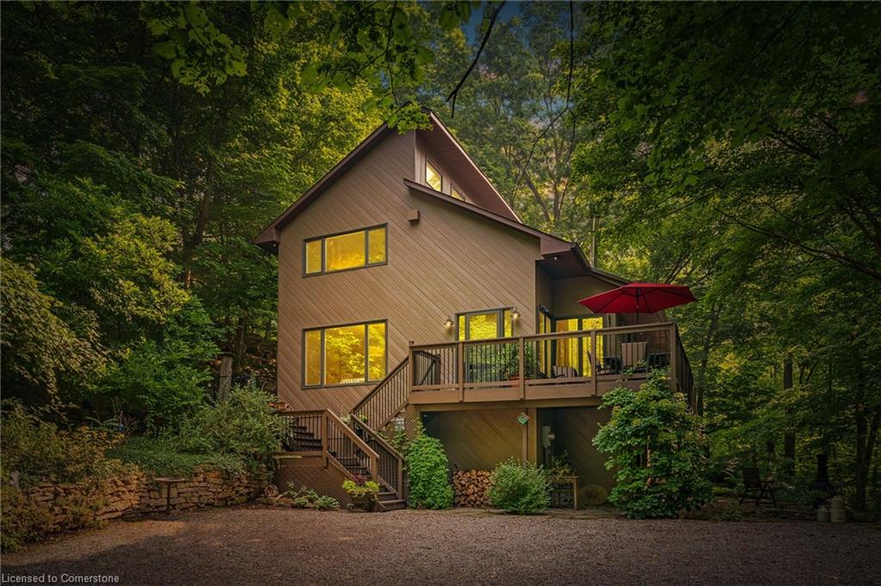
141 Valley Rd
141 Valley Rd
Highlights
Description
- Home value ($/Sqft)$550/Sqft
- Time on Houseful51 days
- Property typeResidential
- StyleTwo story
- Median school Score
- Lot size2.17 Acres
- Year built1987
- Mortgage payment
Nestled in nature - updated Dundas home with in-law suite. Situated on the edge of the Niagara Escarpment and surrounded by lush conservation lands, this beatuifully updated home offers peace and privacy in a quiet Dundas neighbourhood. The updated kitchen features stainless steel appliances, a built-in stovetop, and custom cabinetry, perfect for any home chef. The main floor includes a cozy living room with a wood-burning fireplace, a versatile bedroom or office, laundry area, and a balcony with stunning escarpment views. The fully finished walk-out basement provides a complete in-law suite, ideal for extended family or rental income. This suite includes a separate entrance, living room, updated full bathroom, bedroom, laundry, and a full kitchen. With easy access to Hwy 403 and the GO station, you're just minutes from shopping, Borer's Falls, the Bruce Trail, and the Royal Botanical Gardens - an ideal location for nature lovers and commuters alike!
Home overview
- Cooling Central air
- Heat type Electric forced air
- Pets allowed (y/n) No
- Sewer/ septic Septic tank
- Utilities Electricity connected, garbage/sanitary collection, recycling pickup, phone connected
- Construction materials Wood siding
- Foundation Poured concrete
- Roof Asphalt shing
- Exterior features Balcony, privacy
- Other structures Shed(s)
- # parking spaces 7
- # full baths 2
- # half baths 1
- # total bathrooms 3.0
- # of above grade bedrooms 5
- # of below grade bedrooms 1
- # of rooms 16
- Appliances Dishwasher, dryer, microwave, range hood, refrigerator, stove, washer
- Has fireplace (y/n) Yes
- Laundry information In-suite, main level
- Interior features High speed internet, central vacuum, built-in appliances
- County Hamilton
- Area 41 - dundas
- View Park/greenbelt, trees/woods
- Water source Cistern, drilled well
- Zoning description P6
- Lot desc Urban, irregular lot, greenbelt, quiet area
- Lot dimensions 282.8 x 255.76
- Approx lot size (range) 2.0 - 4.99
- Lot size (acres) 2.17
- Basement information Walk-out access, full, finished
- Building size 2724
- Mls® # 40751528
- Property sub type Single family residence
- Status Active
- Virtual tour
- Tax year 2025
- Bathroom Second
Level: 2nd - Bedroom Second
Level: 2nd - Bedroom Second
Level: 2nd - Primary bedroom Second
Level: 2nd - Utility Basement
Level: Basement - Storage Basement
Level: Basement - Bedroom Basement
Level: Basement - Bathroom Basement
Level: Basement - Kitchen Basement
Level: Basement - Family room Basement
Level: Basement - Kitchen Main
Level: Main - Bathroom Main
Level: Main - Foyer Main
Level: Main - Dining room Main
Level: Main - Bedroom Main
Level: Main - Living room Main
Level: Main
- Listing type identifier Idx

$-3,999
/ Month

