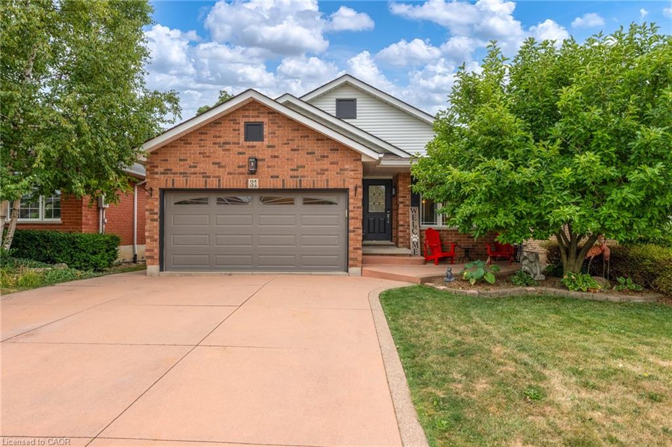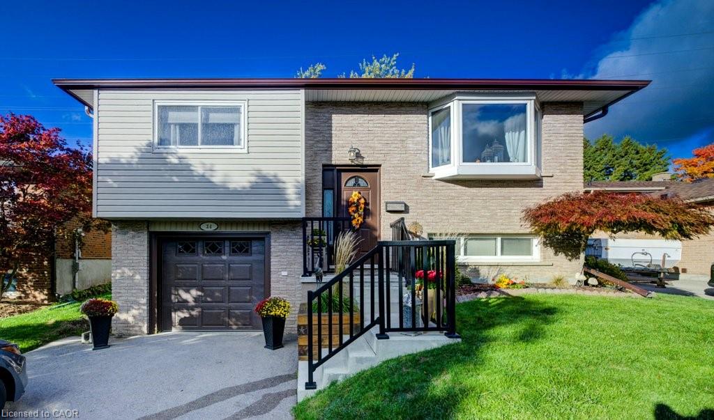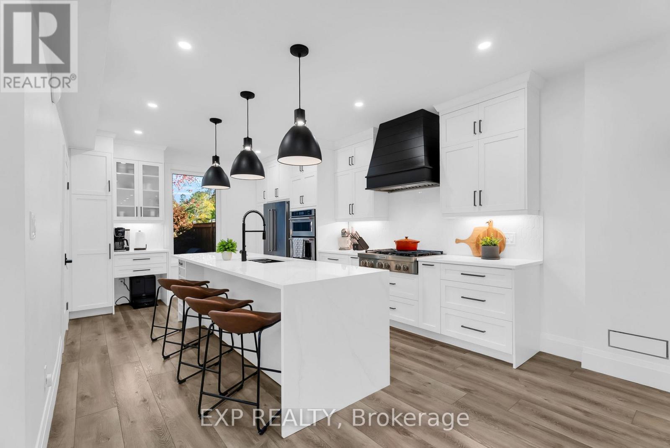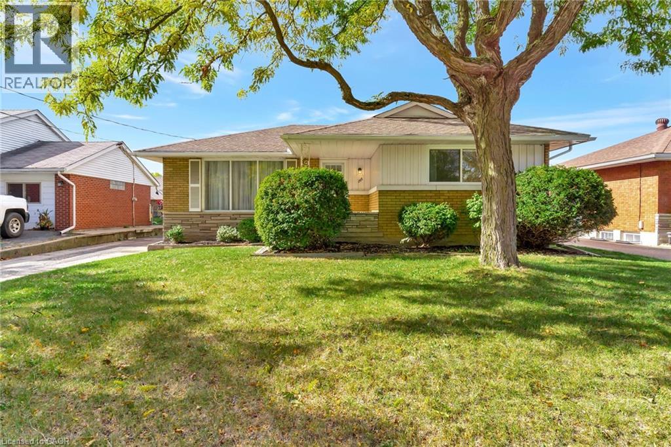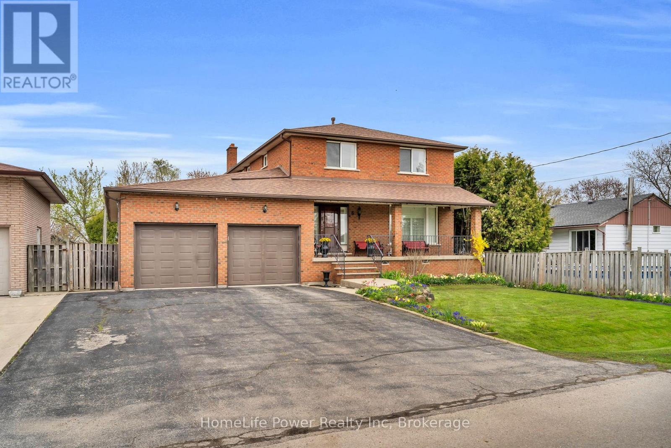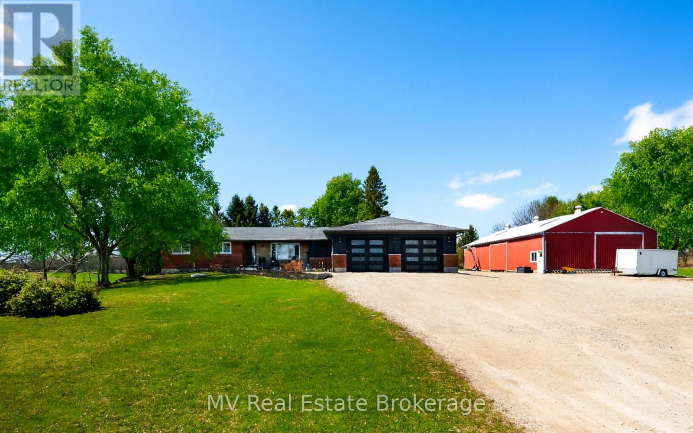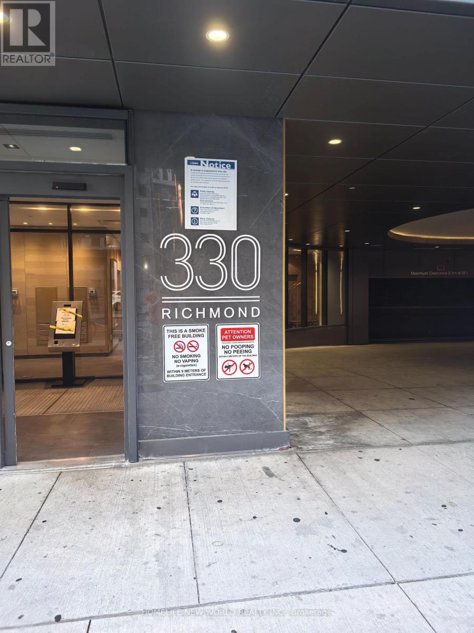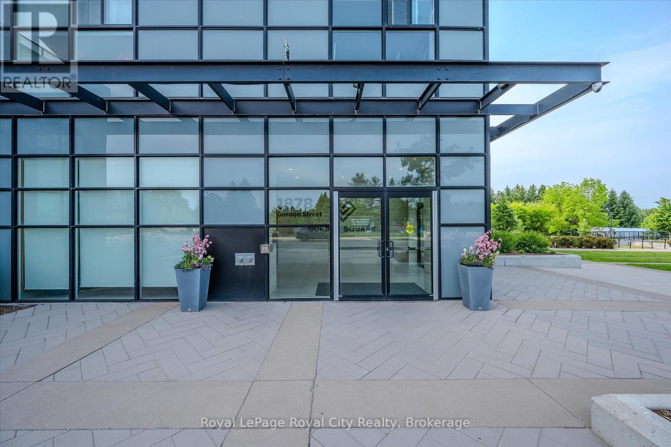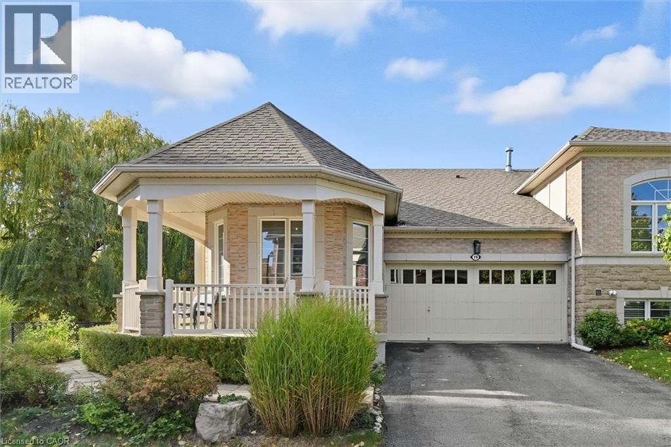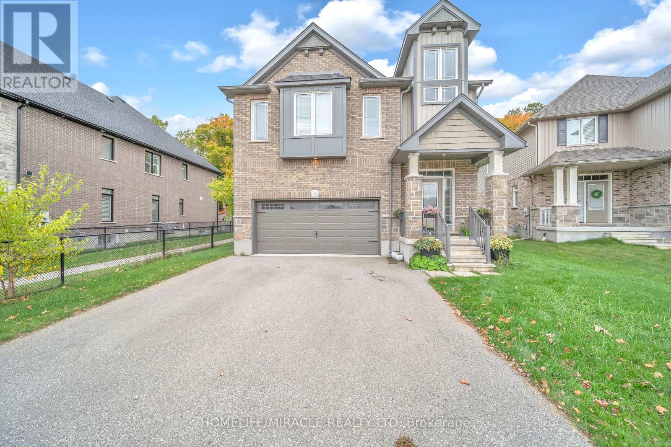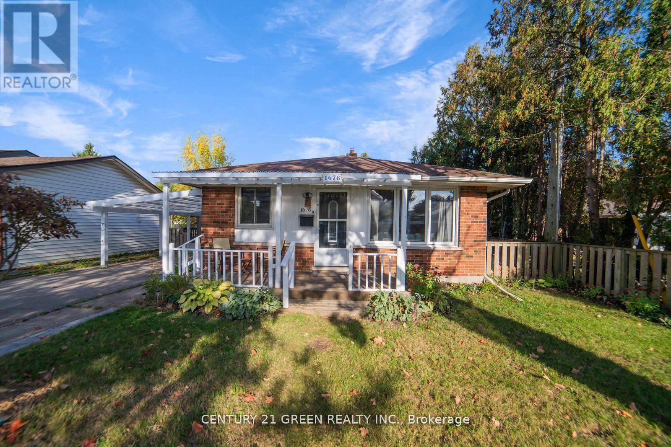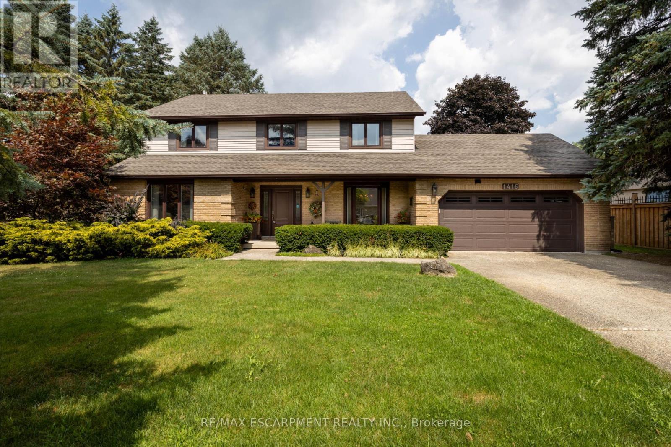
Highlights
Description
- Time on Houseful48 days
- Property typeSingle family
- Neighbourhood
- Median school Score
- Mortgage payment
Welcome to this beautifully maintained 2-storey home offering 2,361 sq ft of thoughtfully designed above grade living space in a desirable neighborhood of custom-built homes. Step inside to hardwood floors that flow through the main level, featuring a spacious living room, a separate dining room for formal gatherings and a cozy family room with a gas fireplace - perfect for everyday relaxation. The eat-in kitchen is equipped with a Fisher & Paykel stainless steel fridge, a gas stove, granite countertops and opens to a bright 3-season sunroom overlooking a serene, private backyard with a deck and 2 sheds. The main floor also includes a stylishly updated powder room and laundry room with quartz finishes. Upstairs, you'll find three generously sized bedrooms, including a primary suite with a private ensuite and a second bedroom with ensuite privileges. The finished basement offers a versatile rec room, ideal for entertaining or additional living space. Located just minutes from excellent schools, park, recreation centre, shopping and highway access, this home combines comfort, quality and convenience in a fantastic location. (id:63267)
Home overview
- Cooling Central air conditioning
- Heat source Natural gas
- Heat type Forced air
- Sewer/ septic Septic system
- # total stories 2
- # parking spaces 6
- Has garage (y/n) Yes
- # full baths 2
- # half baths 1
- # total bathrooms 3.0
- # of above grade bedrooms 3
- Has fireplace (y/n) Yes
- Community features Community centre
- Subdivision Rural flamborough
- Lot desc Landscaped, lawn sprinkler
- Lot size (acres) 0.0
- Listing # X12341430
- Property sub type Single family residence
- Status Active
- Bathroom Measurements not available
Level: 2nd - Bedroom 4.14m X 3.89m
Level: 2nd - Bedroom 4.14m X 4.32m
Level: 2nd - Primary bedroom 3.73m X 5.64m
Level: 2nd - Bathroom Measurements not available
Level: 2nd - Other 7.01m X 1.35m
Level: Basement - Recreational room / games room 4.14m X 9.7m
Level: Basement - Other 3.73m X 8.25m
Level: Basement - Utility 4.06m X 5.23m
Level: Basement - Bathroom Measurements not available
Level: Main - Kitchen 3.99m X 3.07m
Level: Main - Family room 4.14m X 5.23m
Level: Main - Foyer 3.2m X 4.67m
Level: Main - Living room 4.14m X 4.55m
Level: Main - Laundry 1.85m X 2.59m
Level: Main - Dining room 3.73m X 4.67m
Level: Main - Eating area 4.6m X 2.34m
Level: Main
- Listing source url Https://www.realtor.ca/real-estate/28727179/1416-progreston-road-hamilton-rural-flamborough
- Listing type identifier Idx

$-3,866
/ Month

