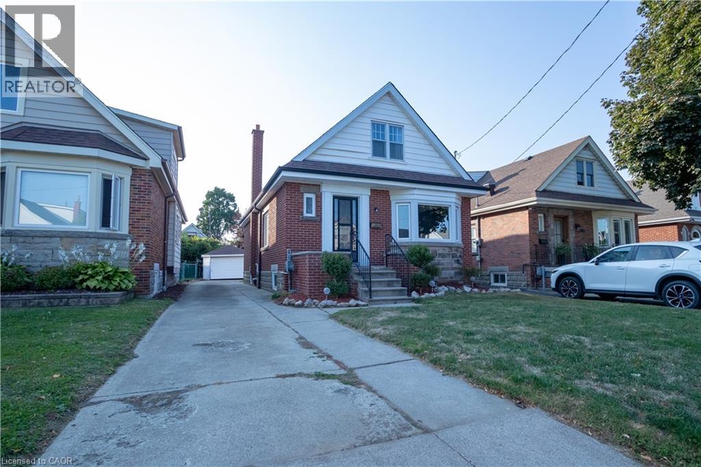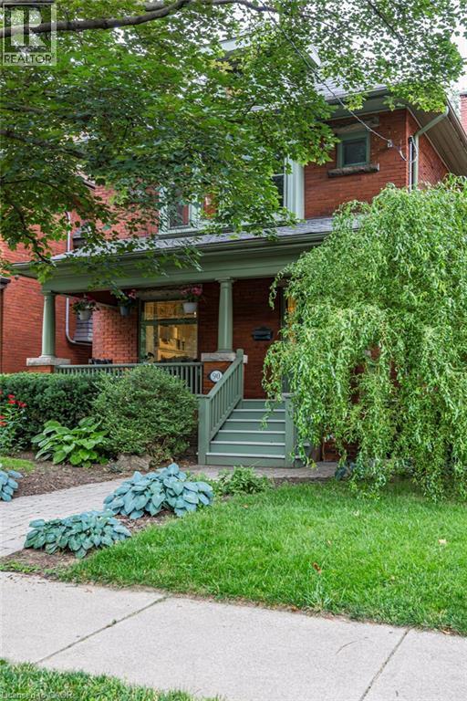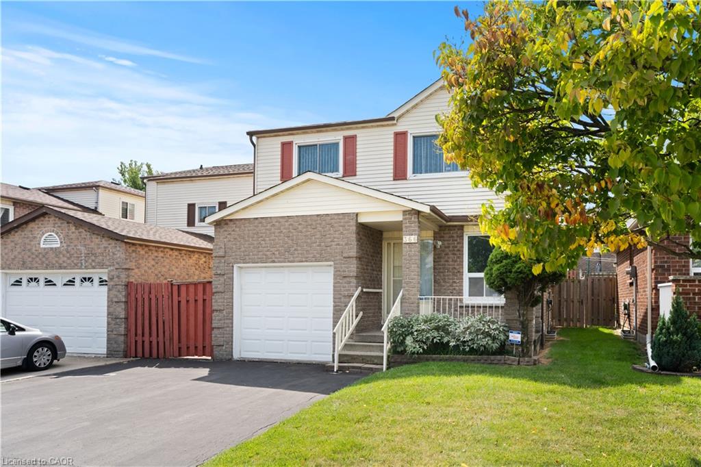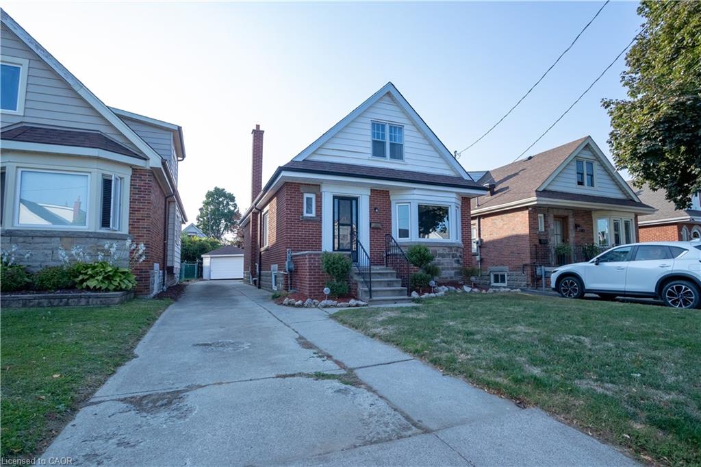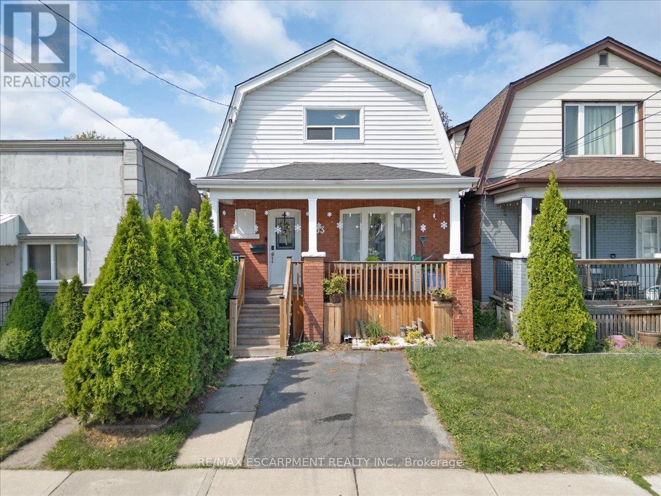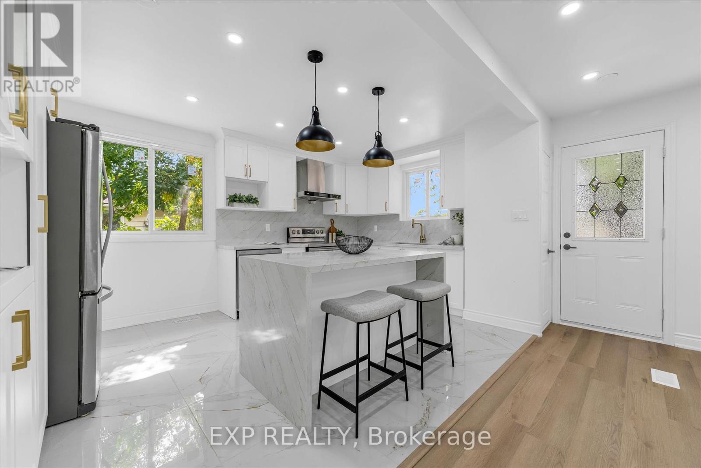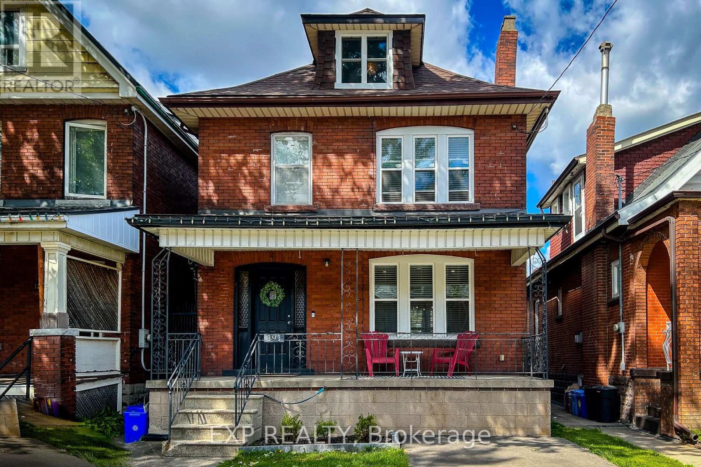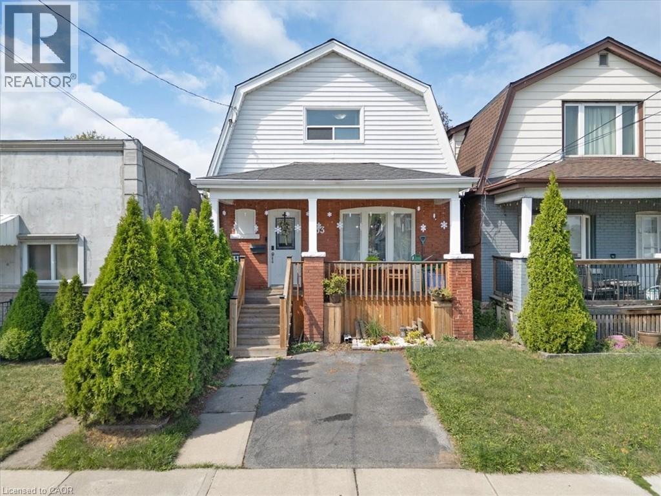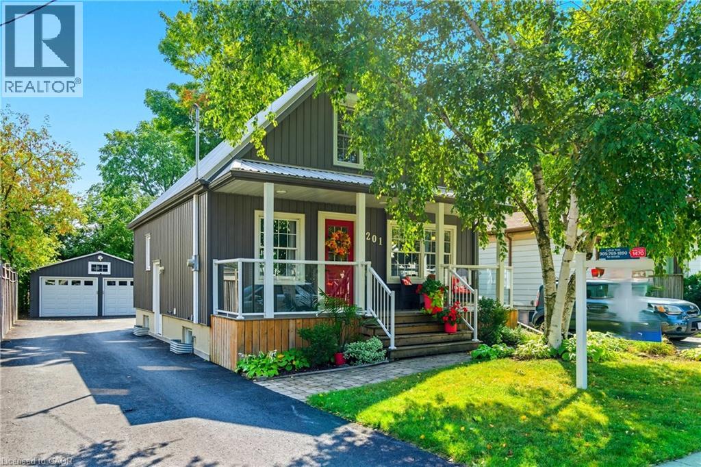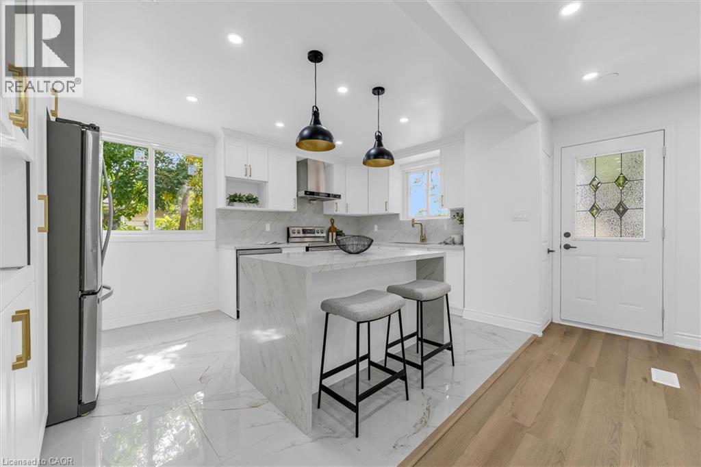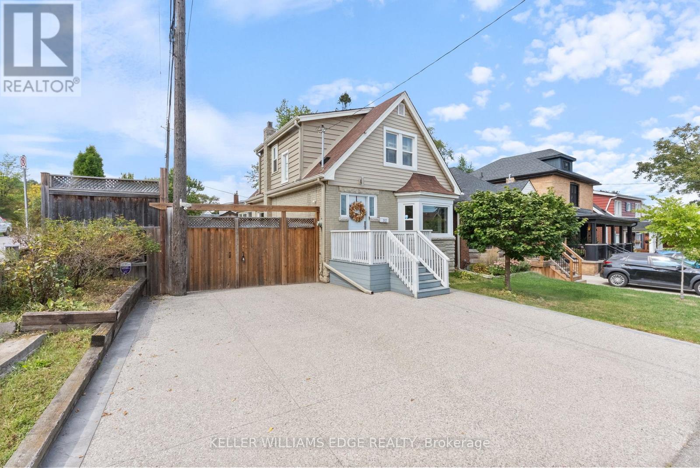- Houseful
- ON
- Hamilton
- Hampton Heights
- 142 Fernwood Cres
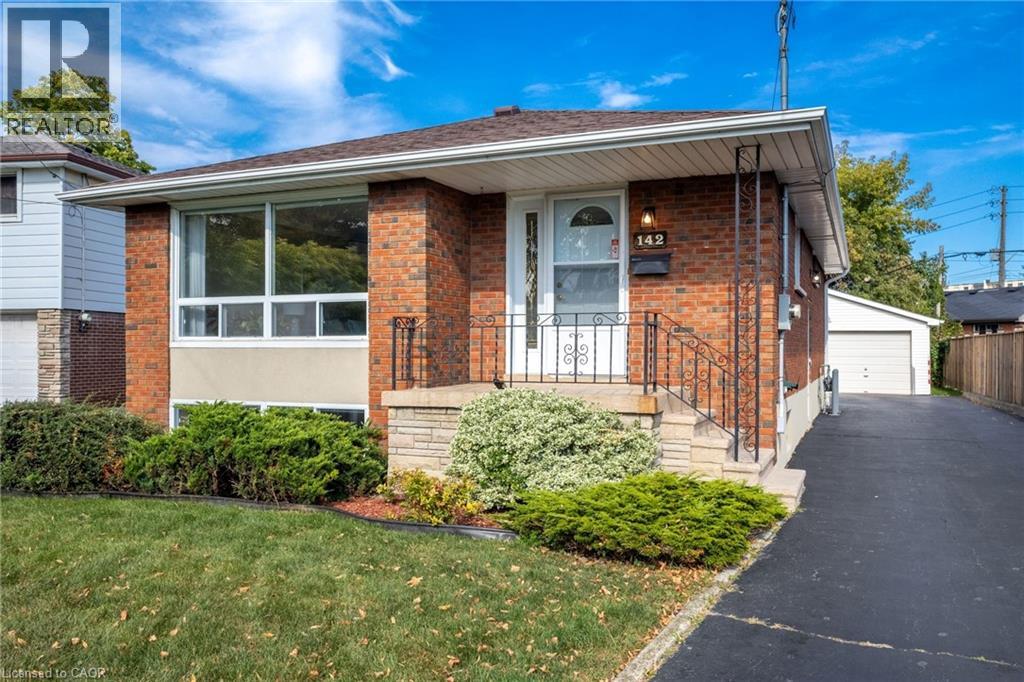
Highlights
Description
- Home value ($/Sqft)$649/Sqft
- Time on Housefulnew 7 hours
- Property typeSingle family
- StyleRaised bungalow
- Neighbourhood
- Median school Score
- Year built1958
- Mortgage payment
Beautifully maintained raised brick bungalow where comfort meets convenience in one of Hamilton Mountains most family-friendly neighbourhoods. With 2+1 bedrooms and 2 full bathrooms, this home offers a warm, bright main floor layout featuring separate living, dining(used to be 3rd bedroom), and kitchen areas that feel open yet cozy complete with a custom SNACK cabinet for added charm. A separate side entrance leads to a fully finished basement with a large family room, 3rd bedroom, and full 3-piece bath, making it perfect for in-laws, guests, teens, or potential income. Major updates over the last 10 years include the boiler, roof, and A/C, and with no rental equipment, its worry-free living. Outside, enjoy a massive 209.69-foot deep pie shaped lot, LARGE detached garage with hydro ideal for a workshop and tons of parking, including space for your RV or boat. Located just off Upper Ottawa and Fennell, youre steps from schools, parks, groceries, transit, and just minutes to the LINC, Red Hill, and QEW. This home checks all the boxes and then some. (id:63267)
Home overview
- Cooling Ductless
- Heat source Natural gas
- Heat type Hot water radiator heat
- Sewer/ septic Municipal sewage system
- # total stories 1
- # parking spaces 7
- Has garage (y/n) Yes
- # full baths 2
- # total bathrooms 2.0
- # of above grade bedrooms 3
- Community features Community centre
- Subdivision 252 - hampton heights
- Directions 1526952
- Lot size (acres) 0.0
- Building size 1077
- Listing # 40767051
- Property sub type Single family residence
- Status Active
- Storage 3.632m X 6.045m
Level: Basement - Bedroom 4.089m X 3.404m
Level: Basement - Family room 3.378m X 8.23m
Level: Basement - Laundry 2.769m X 3.581m
Level: Basement - Bathroom (# of pieces - 3) 2.565m X 1.448m
Level: Basement - Bedroom 3.073m X 3.48m
Level: Main - Bedroom 3.251m X 2.438m
Level: Main - Dining room 2.819m X 3.556m
Level: Main - Bathroom (# of pieces - 4) 1.448m X 2.489m
Level: Main - Kitchen 3.302m X 2.565m
Level: Main - Living room 3.734m X 5.791m
Level: Main
- Listing source url Https://www.realtor.ca/real-estate/28847212/142-fernwood-crescent-hamilton
- Listing type identifier Idx

$-1,863
/ Month

