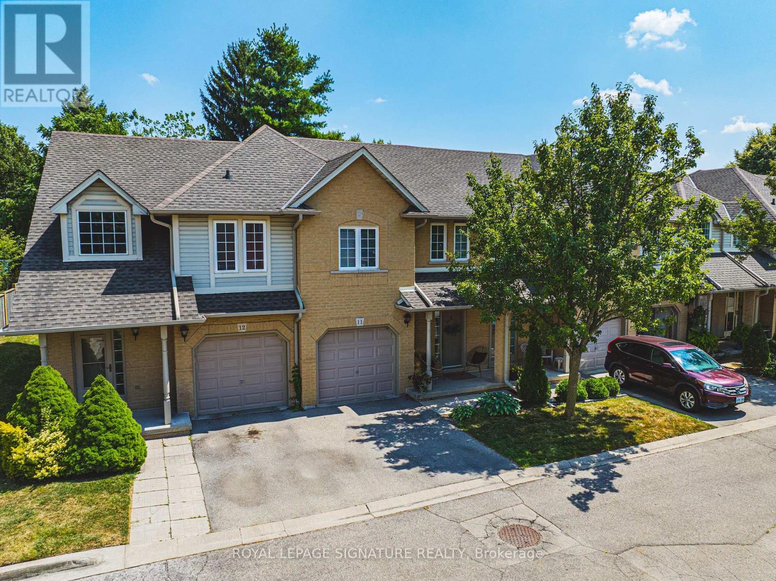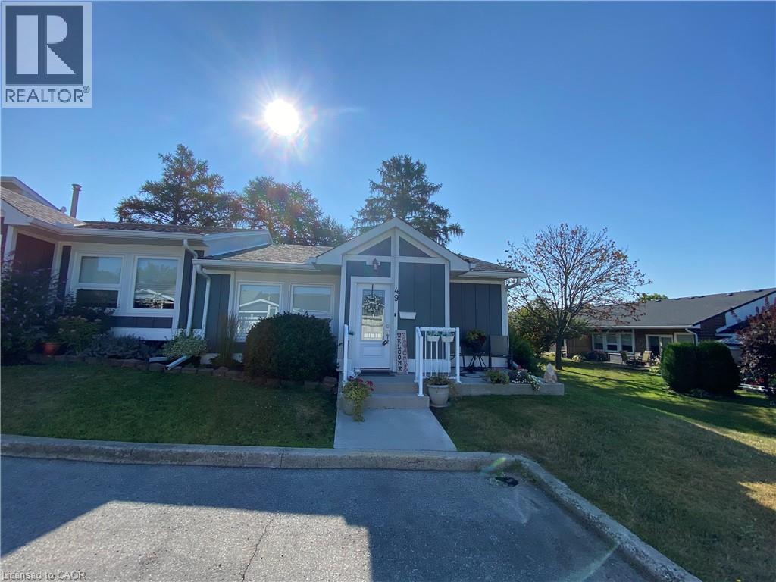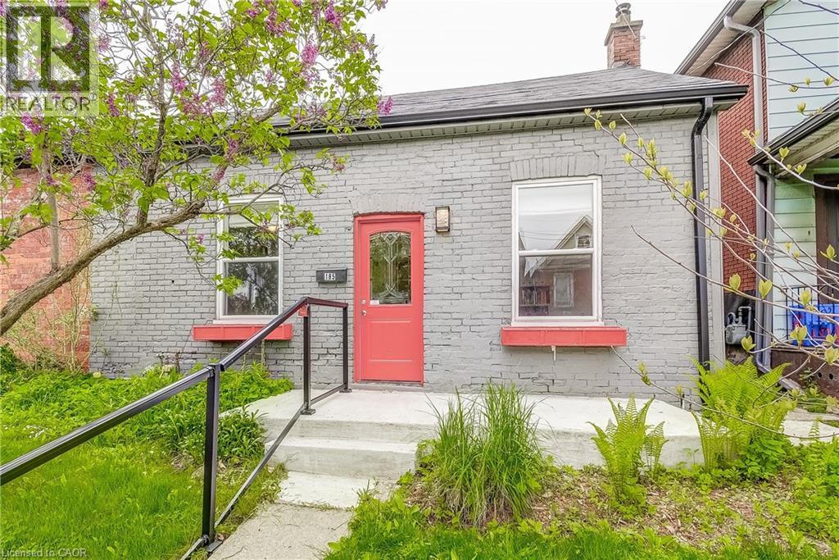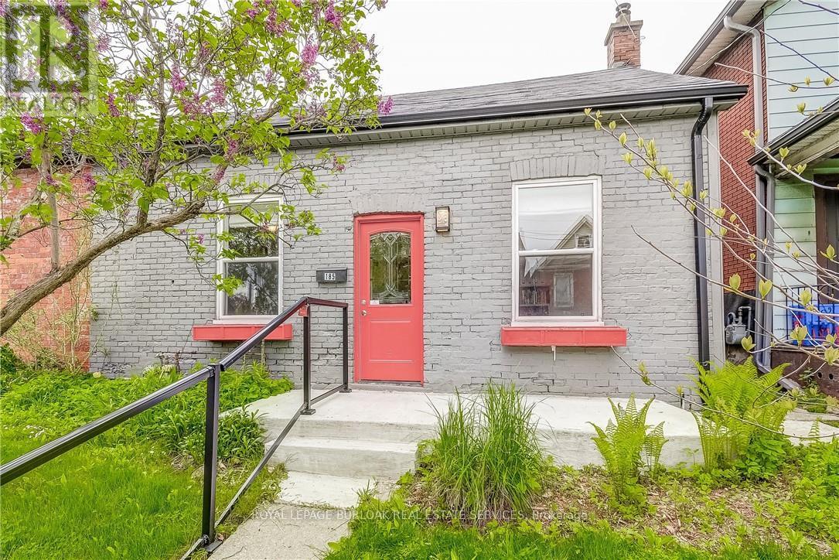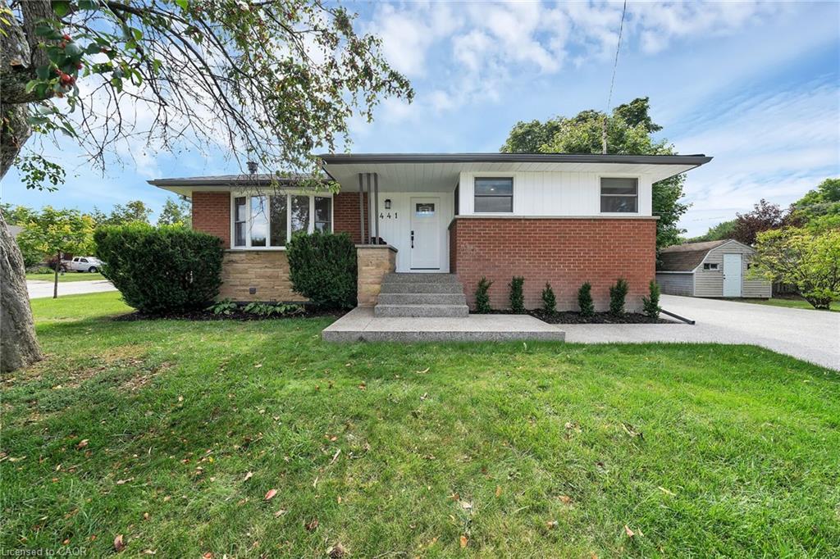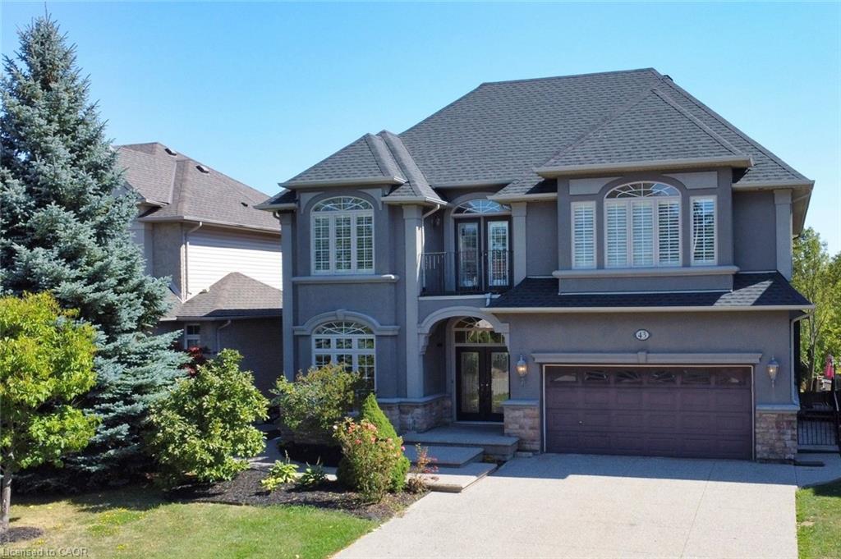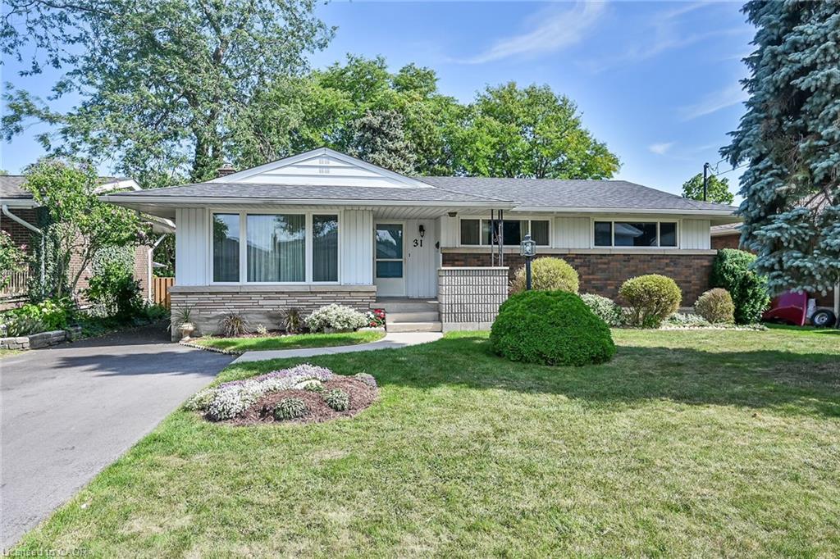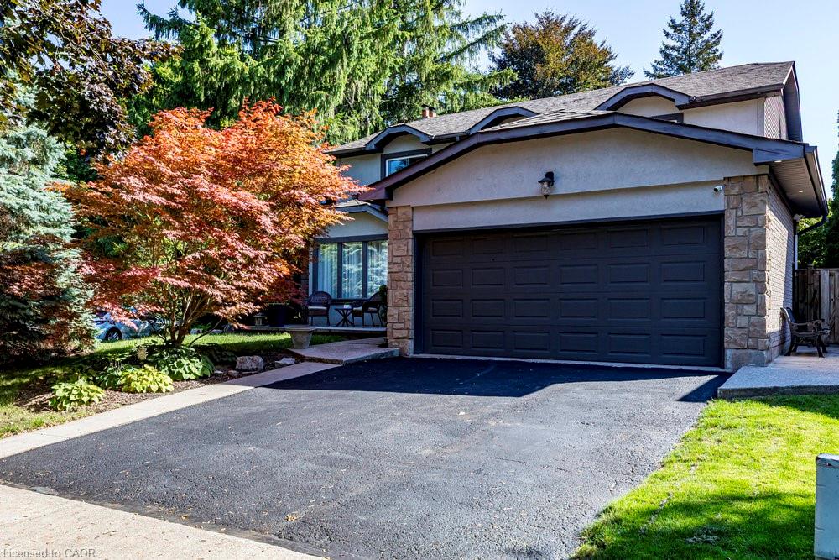- Houseful
- ON
- Hamilton
- Kirkendall North
- 142 Pearl St S
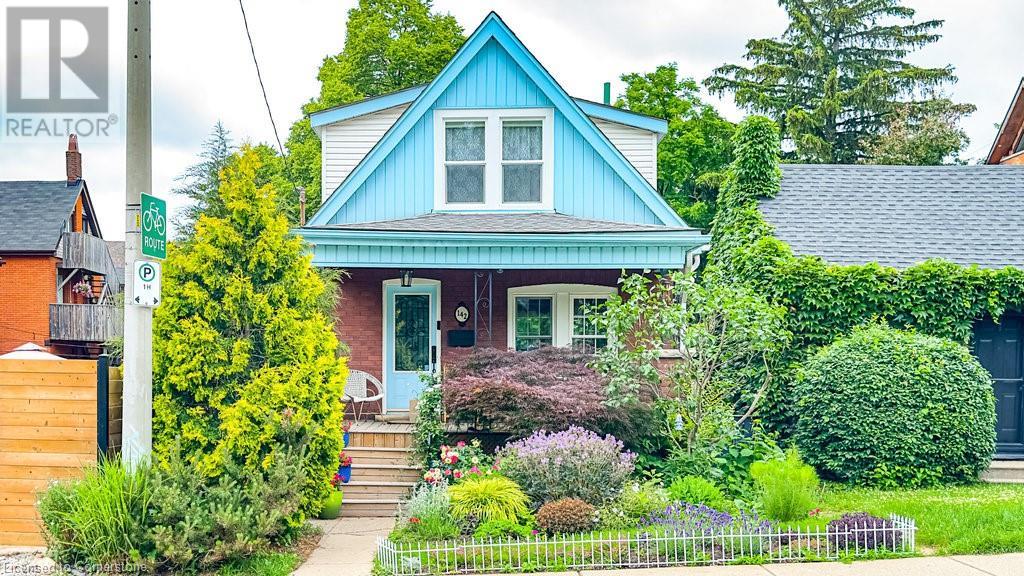
142 Pearl St S
142 Pearl St S
Highlights
Description
- Home value ($/Sqft)$524/Sqft
- Time on Houseful77 days
- Property typeSingle family
- Neighbourhood
- Median school Score
- Year built1922
- Mortgage payment
Lovingly updated move in ready Kirkendall home! 2+1 bedroom, 2 full bath, 1230 sq. ft. circa 1922 character home steps to Locke Street South. Exemplary ownership is evident throughout. Covered porch with updated decking/stairs and lush perennial gardens offer lovely curb appeal. Light filled welcoming open concept kitchen & dining rooms enjoy walk out + French doors to raised deck overlooking the backyard. Mature treed property offers a dining sized deck, stone patio, privacy fencing, perennial plantings & garden shed. 2nd floor is home to 2 bedrooms & full bath with modern claw foot soaker tub. Professionally renovated, underpinned & waterproofed lower level offers additional beautifully finished space which includes bedroom, full bath with glass shower, custom stained glass, egress windows, laundry and storage. Updates include: Shingles, Upstairs windows, Brick Pointing 2023. Basement lowering, waterproofing, sump pump and renovating 2020. Furnace and A/C 2019. All Appliance replaced since 2019 (stove, fridge, microwave, fan, washer, dryer). Front porch decking and stairs 2022. Copper water line & PVC stack. Steps to Locke South, a short walk downtown. Easy highway and GO access. Superb offering. (id:55581)
Home overview
- Cooling Central air conditioning
- Heat type Forced air
- Sewer/ septic Sanitary sewer
- # total stories 2
- # full baths 2
- # total bathrooms 2.0
- # of above grade bedrooms 3
- Community features Community centre
- Subdivision 121 - kirkendall
- Lot desc Landscaped
- Lot size (acres) 0.0
- Building size 1488
- Listing # 40743083
- Property sub type Single family residence
- Status Active
- Bedroom 2.87m X 3.175m
Level: 2nd - Bedroom 2.819m X 3.2m
Level: 2nd - Bathroom (# of pieces - 4) 2.261m X 1.422m
Level: 2nd - Bathroom (# of pieces - 3) 2.388m X 3.48m
Level: Basement - Utility 2.438m X 3.683m
Level: Basement - Bedroom 4.953m X 3.226m
Level: Basement - Dining room 2.845m X 3.48m
Level: Main - Kitchen 2.261m X 3.962m
Level: Main - Living room 3.251m X 3.658m
Level: Main
- Listing source url Https://www.realtor.ca/real-estate/28498947/142-pearl-street-s-hamilton
- Listing type identifier Idx

$-2,080
/ Month

