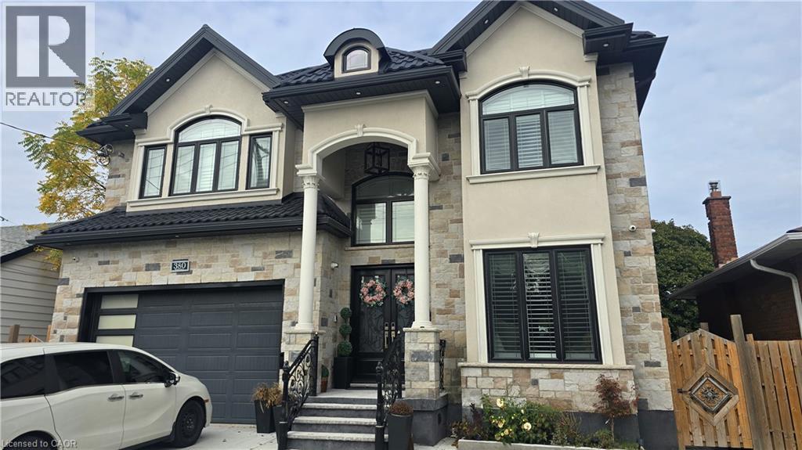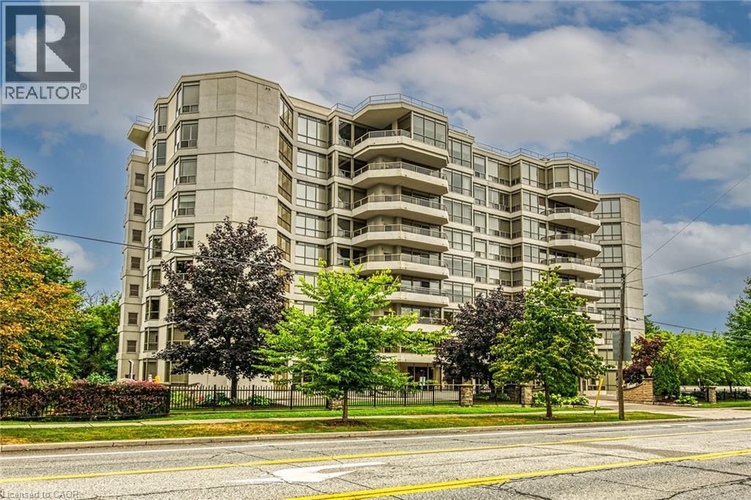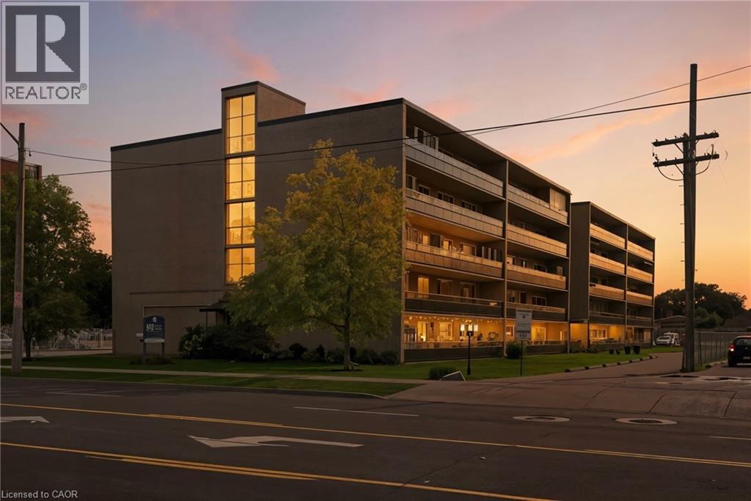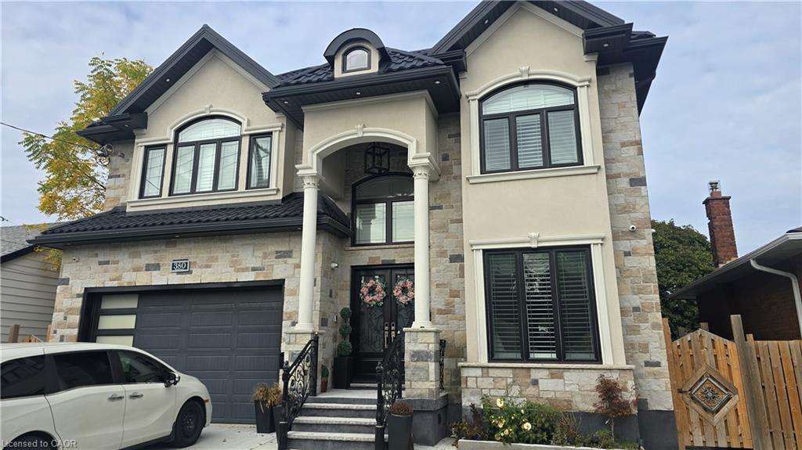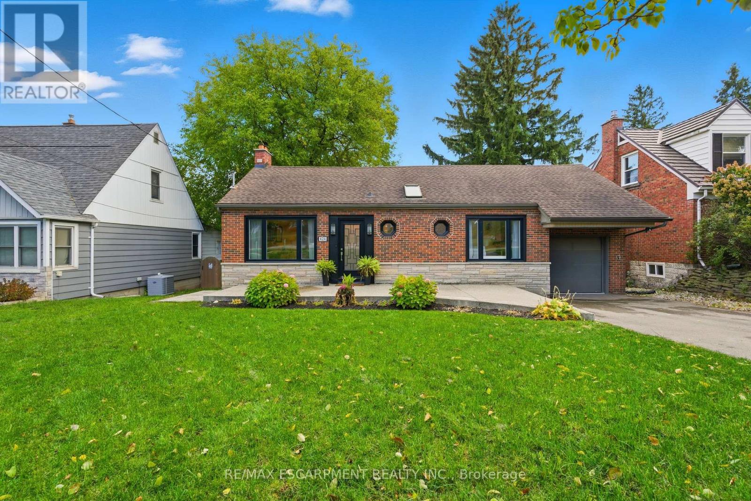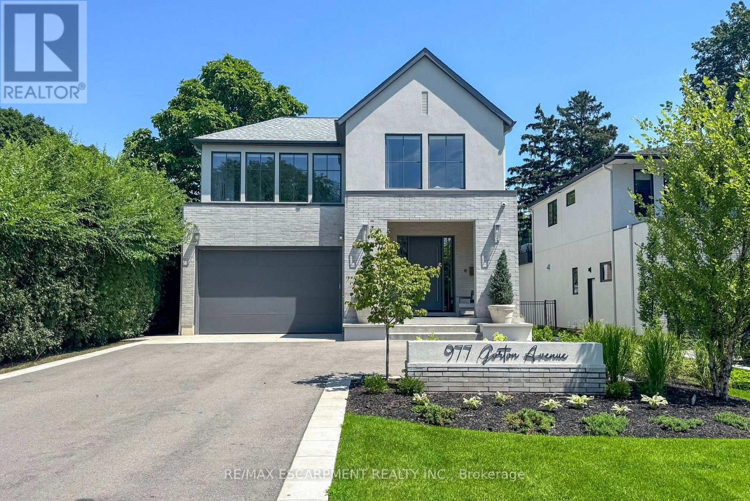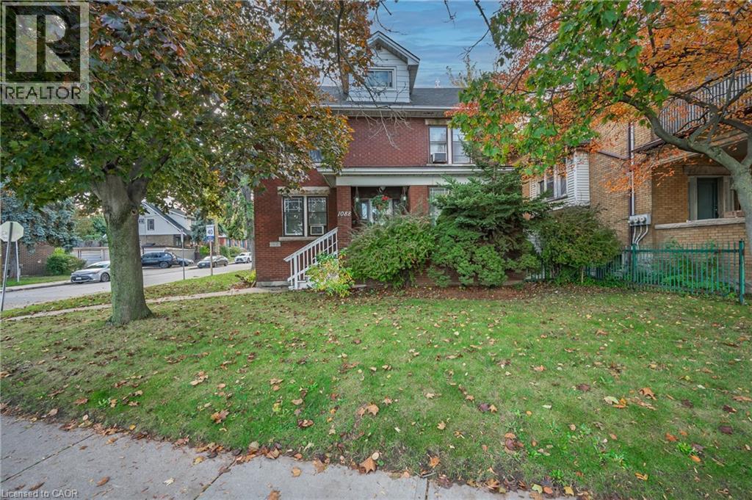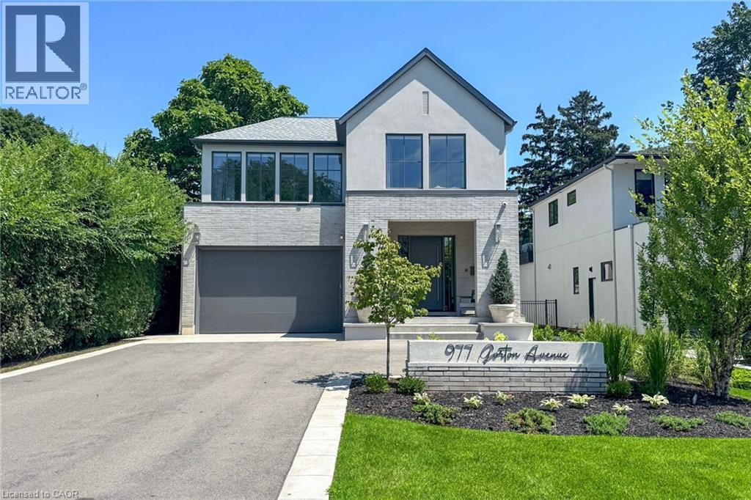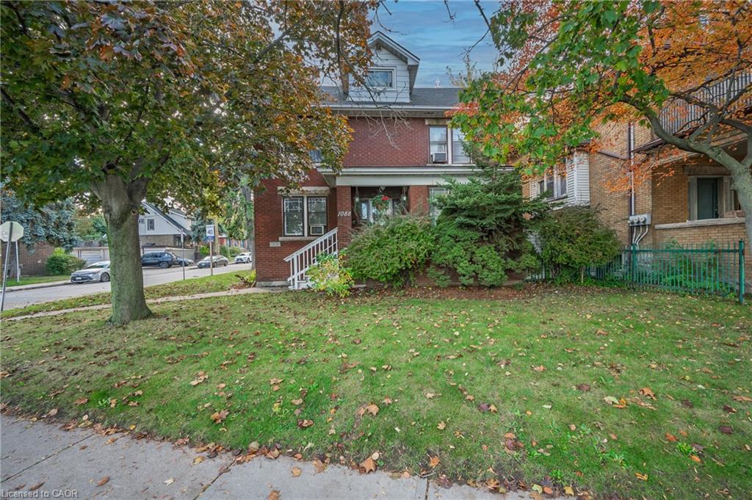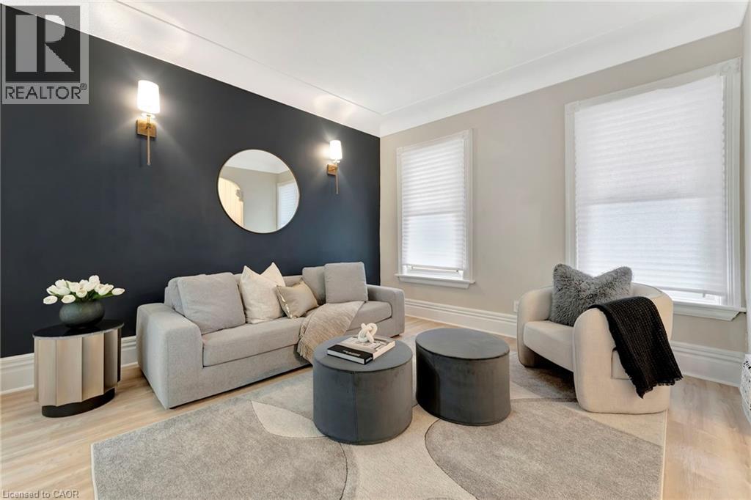
142 Sanford Ave N
142 Sanford Ave N
Highlights
Description
- Home value ($/Sqft)$499/Sqft
- Time on Houseful162 days
- Property typeSingle family
- Neighbourhood
- Median school Score
- Year built1910
- Mortgage payment
Welcome home to a beautifully renovated (2024) residence that seamlessly blends modern convenience with classic charm. This 4-bedroom, 2-bathroom home offers an exceptional opportunity for homebuyers looking for a move-in-ready space. Key Features: • Modern Renovations: Recently updated to meet contemporary standards, ensuring minimal maintenance and immediate comfort. • Spacious Living: Four generously sized bedrooms provide ample space for families or tenants. • Functional Layout: The main floor features a convenient bedroom and full bathroom, catering to various living arrangements. • Outdoor Space: A sizable backyard offers potential for outdoor entertainment or future enhancements. Prime Location: • Educational Proximity: Situated directly across from an elementary school, making it ideal for families. • Sports and Recreation: Just steps away from Tim Hortons Field, perfect for sports enthusiasts. • Convenient Amenities: Close to parks, hospitals, shopping centers, and a variety of dining options, enhancing everyday living. ***ASK ABOUT RENT TO OWN OPTION, subject to lender approval*** (id:63267)
Home overview
- Cooling Central air conditioning
- Heat source Electric, natural gas
- Heat type Forced air
- Sewer/ septic Municipal sewage system
- # total stories 2
- # full baths 2
- # total bathrooms 2.0
- # of above grade bedrooms 4
- Community features Community centre
- Subdivision 200 - gibson/stipley
- Lot size (acres) 0.0
- Building size 1101
- Listing # 40727514
- Property sub type Single family residence
- Status Active
- Bathroom (# of pieces - 3) 1.651m X 1.753m
Level: 2nd - Bedroom 3.683m X 3.708m
Level: 2nd - Bedroom 2.692m X 2.972m
Level: 2nd - Bedroom 2.718m X 4.089m
Level: 2nd - Dining room 2.819m X 3.658m
Level: Main - Full bathroom 1.854m X 1.626m
Level: Main - Primary bedroom 3.226m X 4.115m
Level: Main - Kitchen 2.718m X 3.658m
Level: Main - Living room 3.505m X 4.115m
Level: Main - Foyer 2.057m X 4.115m
Level: Main
- Listing source url Https://www.realtor.ca/real-estate/28297444/142-sanford-avenue-n-hamilton
- Listing type identifier Idx

$-1,464
/ Month



