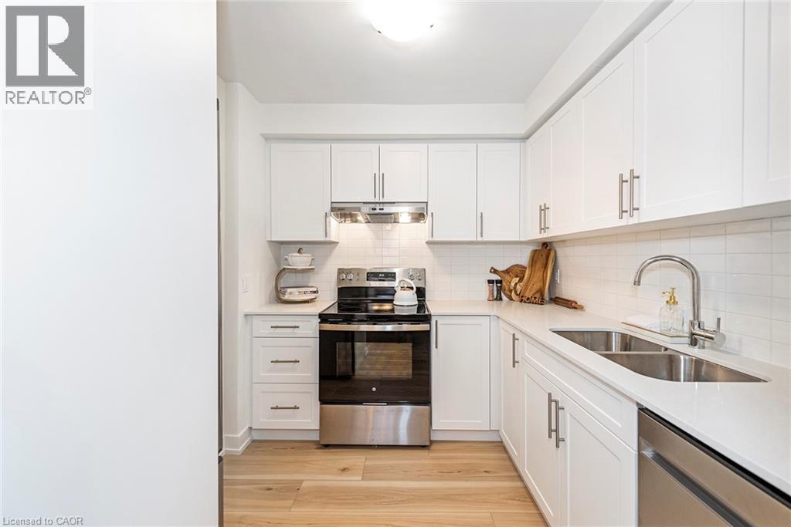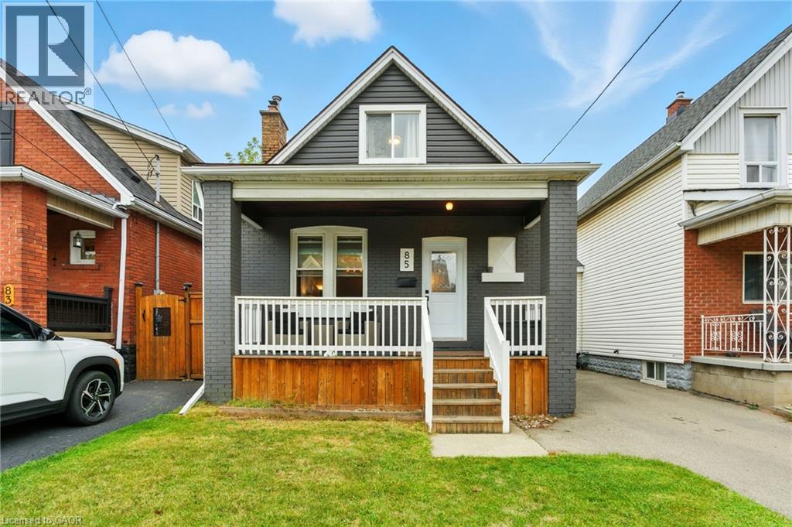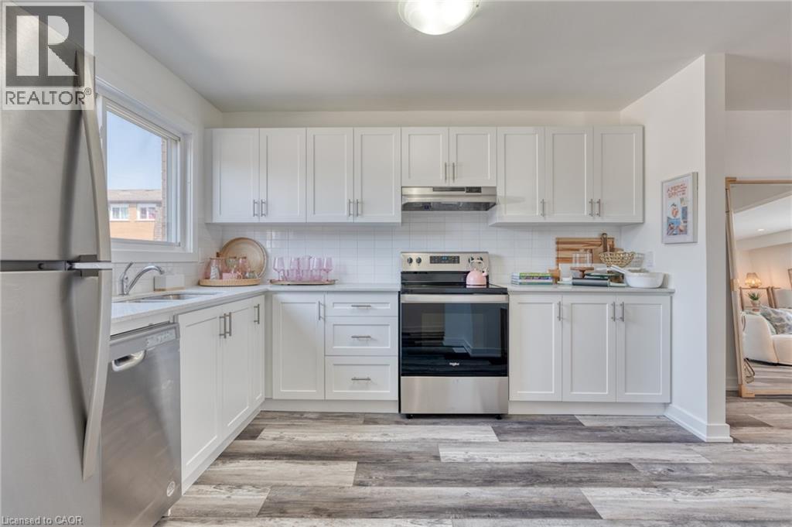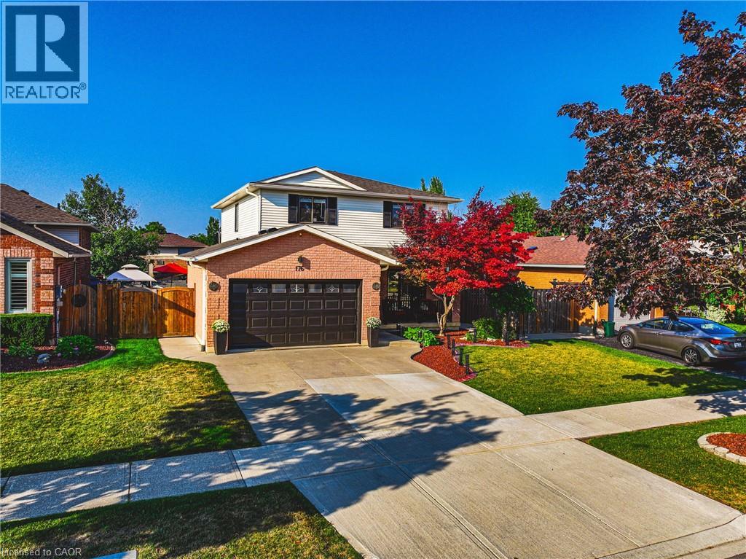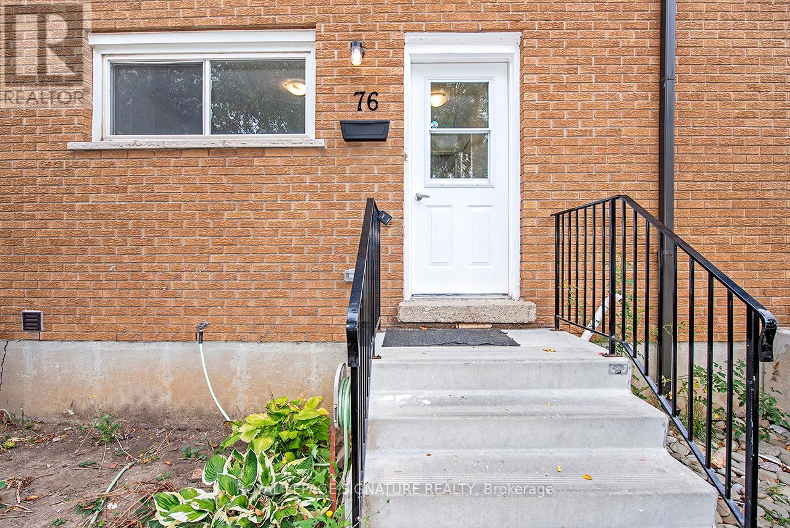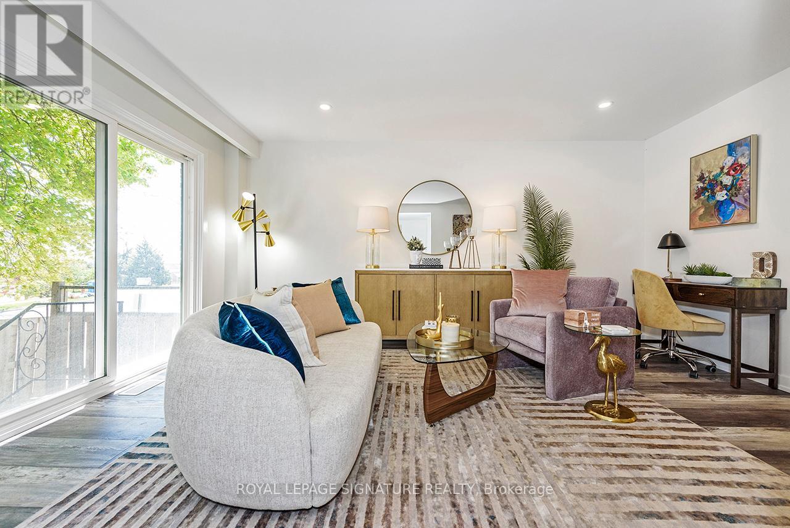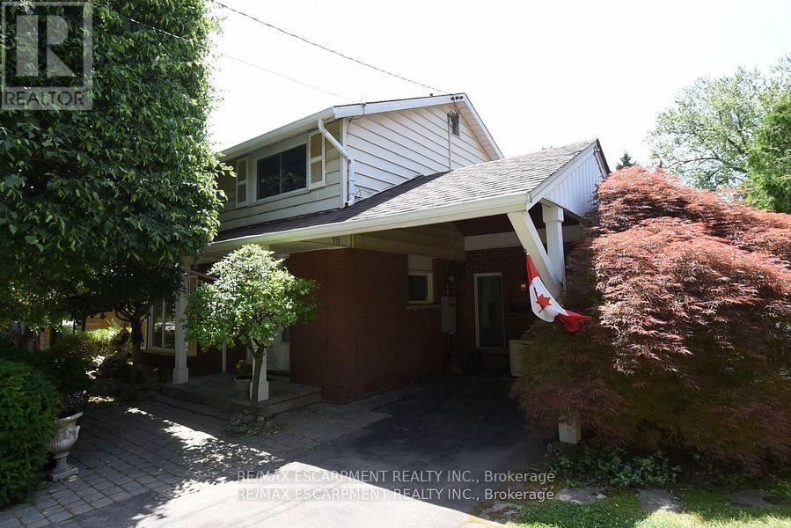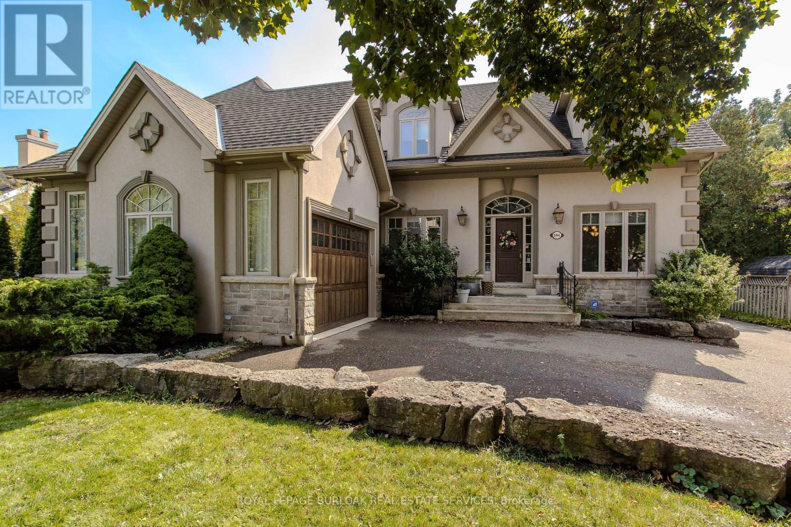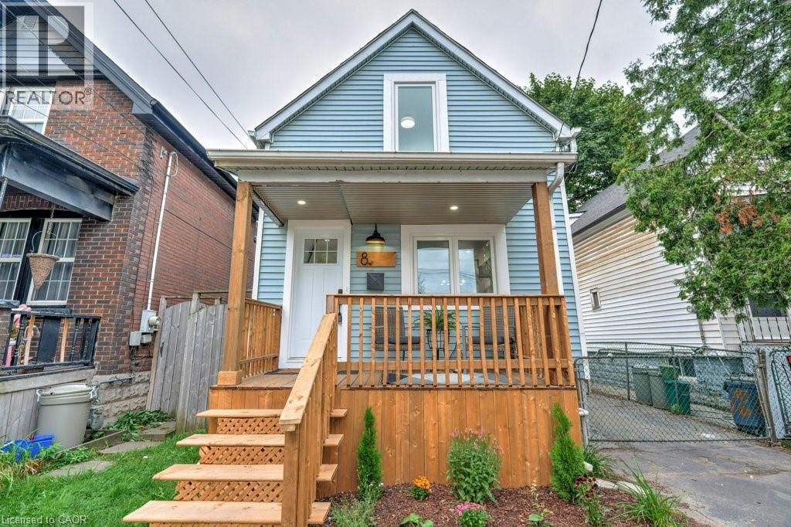- Houseful
- ON
- Hamilton
- Crown Point West
- 143 Glendale Ave N
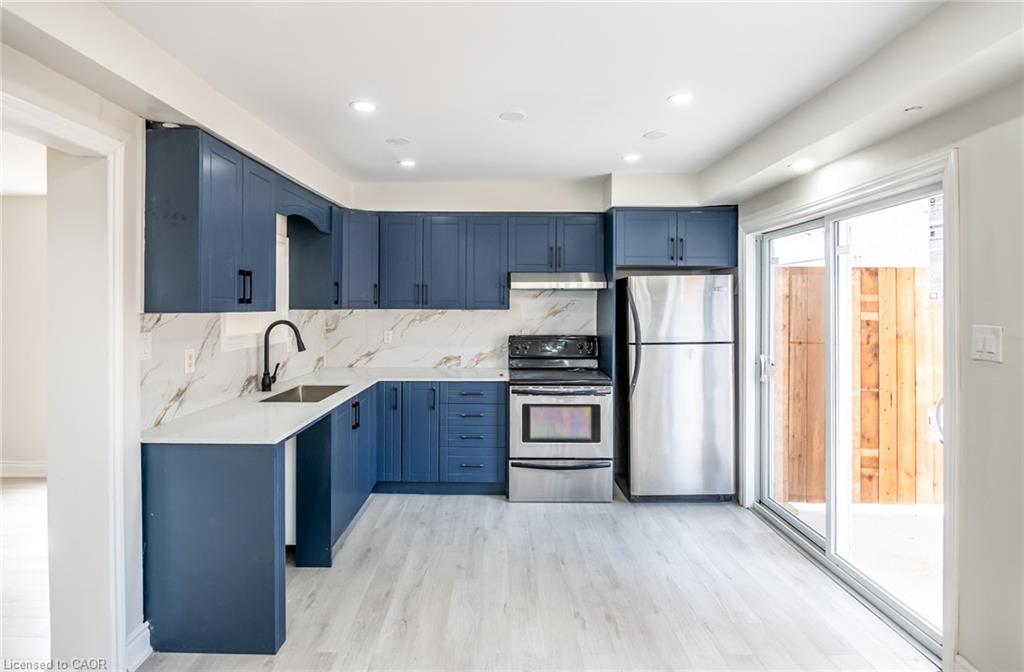
Highlights
Description
- Home value ($/Sqft)$511/Sqft
- Time on Housefulnew 2 hours
- Property typeResidential
- StyleTwo story
- Neighbourhood
- Median school Score
- Year built1910
- Mortgage payment
Step into this meticulously updated character home where timeless charm meets modern convenience. Freshly refreshed throughout, this home features durable laminate flooring and an open-concept main floor that seamlessly connects the living, dining, and kitchen areas perfect for both everyday living and entertaining. The chef-inspired kitchen shines with brand new cabinetry, quartz countertops, and a stylish new sink. A large front window changed in 2025, located in the living room fills the space with natural light and has been thoughtfully preserved to honor the homes original character. Upstairs, you'll find two generously sized bedrooms, including one with a large closet and semi-ensuite access to the updated bathroom. The basement includes a laundry area and plenty of storage space. Outside, enjoy the convenience of rear laneway access for parking (2 spots).
Home overview
- Cooling Central air
- Heat type Forced air
- Pets allowed (y/n) No
- Sewer/ septic Sewer (municipal)
- Construction materials Aluminum siding, block, stucco
- Foundation Unknown
- Roof Asphalt shing, rolled/hot mop, shingle
- # parking spaces 2
- # full baths 2
- # total bathrooms 2.0
- # of above grade bedrooms 3
- # of rooms 9
- Appliances Dishwasher, dryer, range hood, stove, washer
- Has fireplace (y/n) Yes
- Laundry information In basement
- Interior features Separate hydro meters
- County Hamilton
- Area 20 - hamilton centre
- Water source Municipal
- Zoning description D
- Lot desc Urban, irregular lot, none
- Lot dimensions 21 x 65
- Approx lot size (range) 0 - 0.5
- Basement information Full, partially finished
- Building size 957
- Mls® # 40773804
- Property sub type Single family residence
- Status Active
- Virtual tour
- Tax year 2025
- Bathroom Second
Level: 2nd - Bedroom LARGE CLOSET
Level: 2nd - Bedroom OVER LOOKING AT FRONT YARD
Level: 2nd - Laundry Basement
Level: Basement - Den Basement
Level: Basement - Bedroom SEMI ENSUITE BEDROOM
Level: Main - Great room COMBINED WITH DINING
Level: Main - Bathroom SEMI ENSUITE BATHROOM
Level: Main - Breakfast room OVER LOOKING AT BACK YARD.
Level: Main
- Listing type identifier Idx

$-1,304
/ Month

