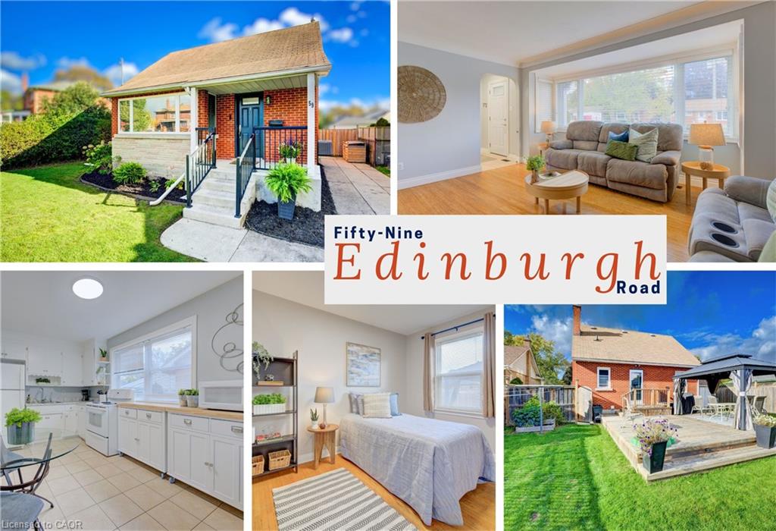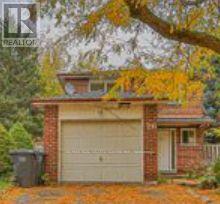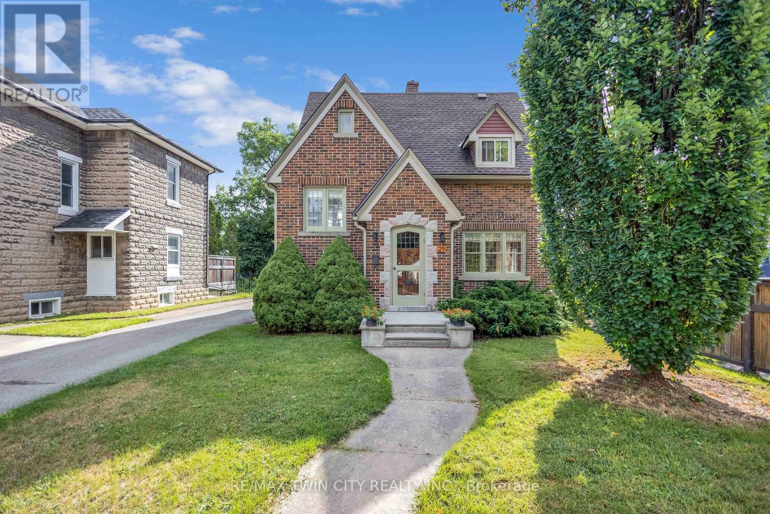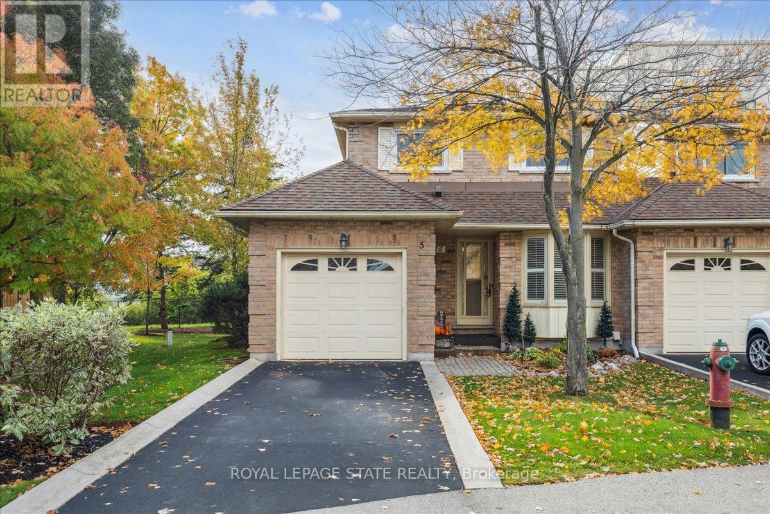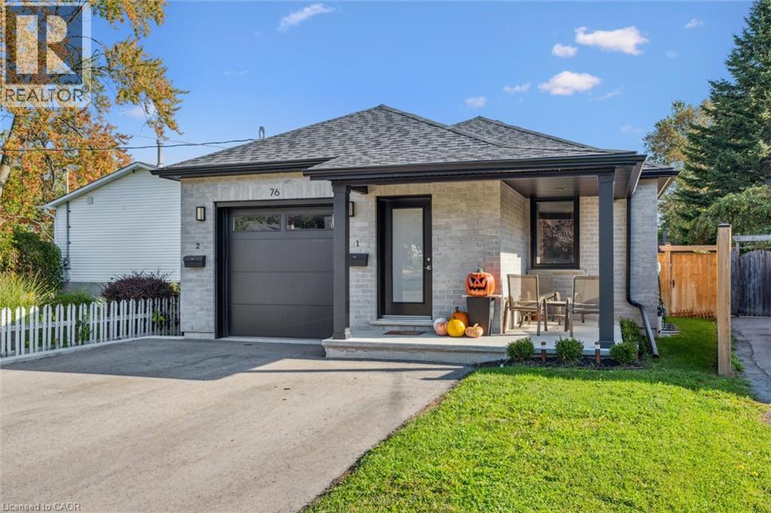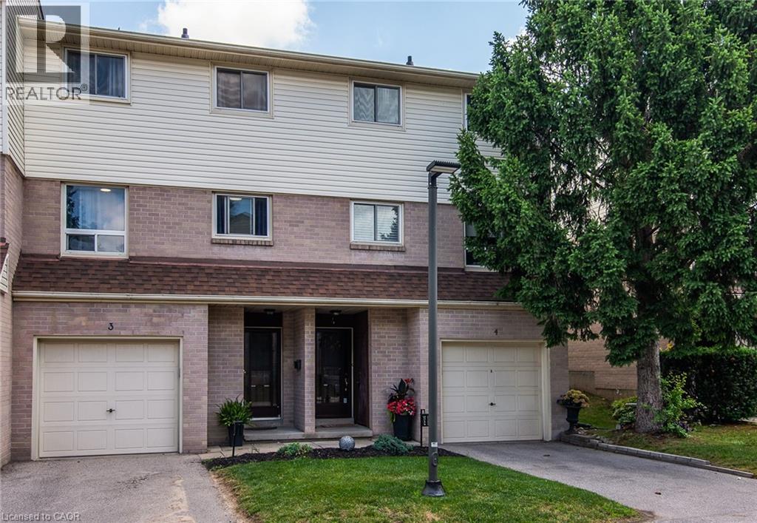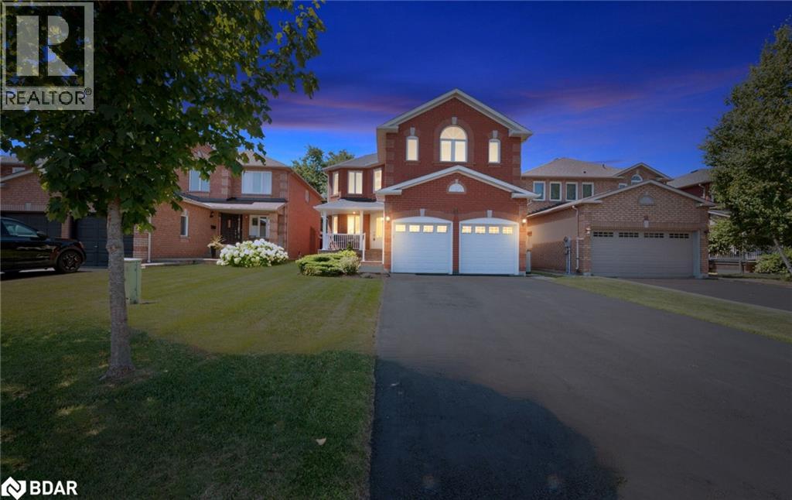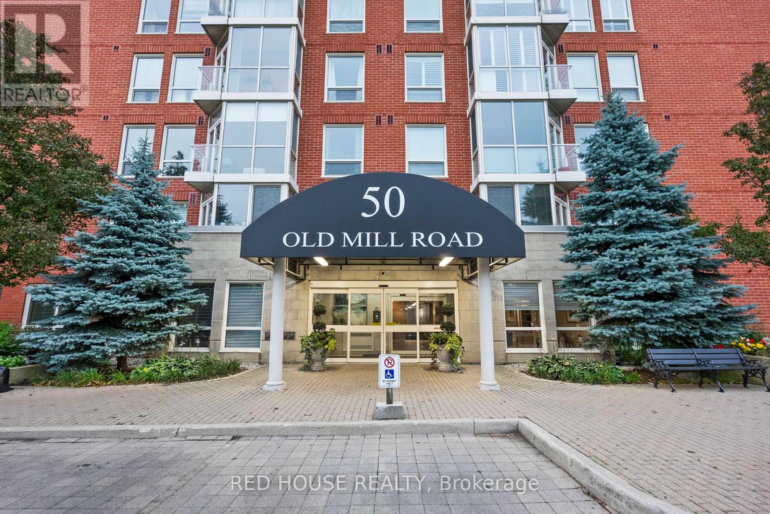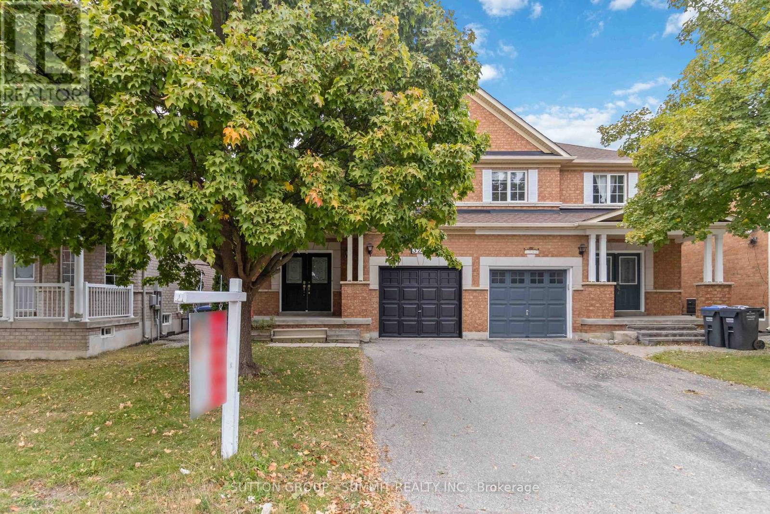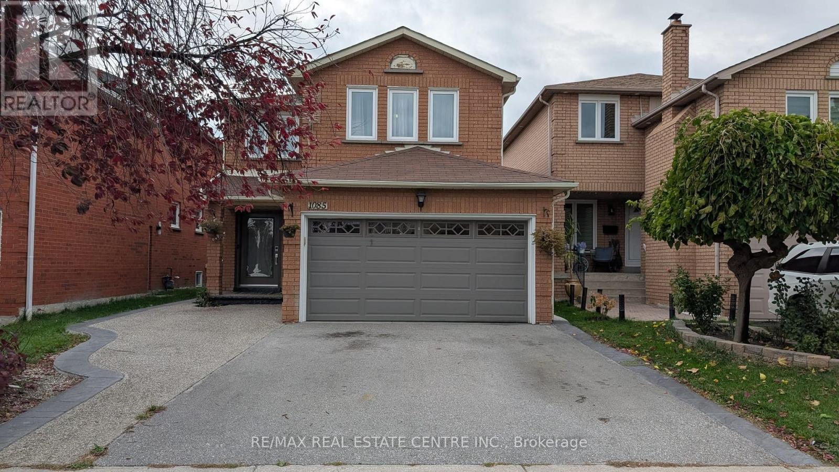- Houseful
- ON
- Hamilton Waterdown
- Waterdown
- 144 Wellington St
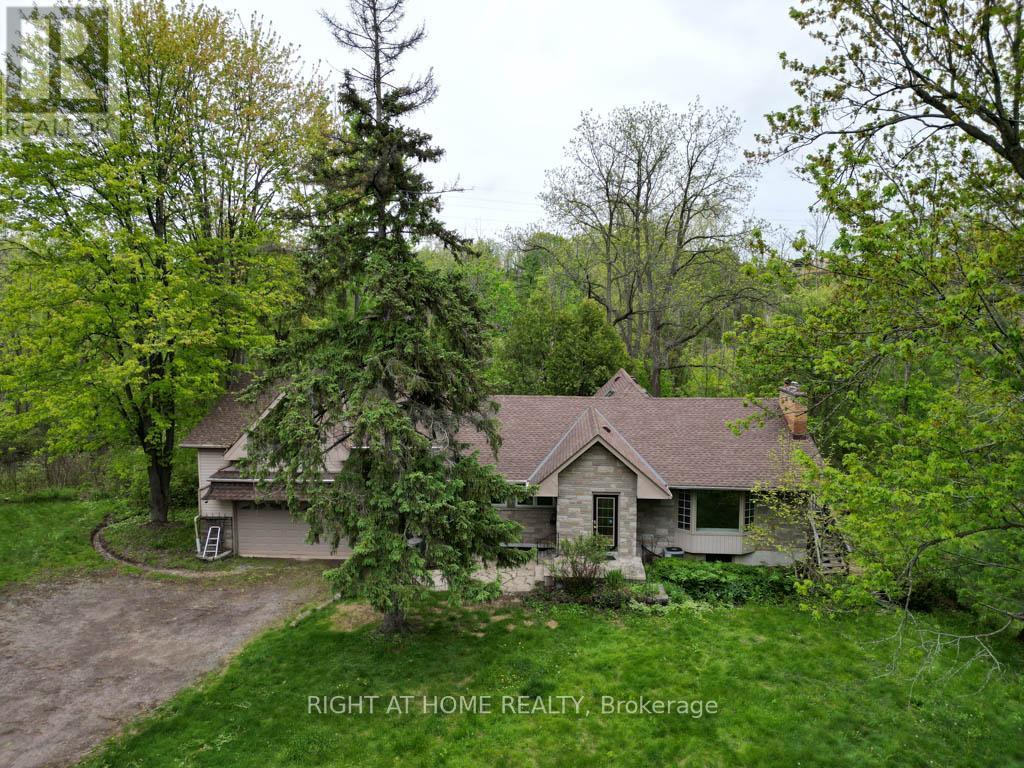
Highlights
Description
- Time on Houseful48 days
- Property typeSingle family
- Neighbourhood
- Median school Score
- Mortgage payment
Rare custom-built home with recent renovations, situated on nearly 5.77 acres of private forested land in Waterdown, at the end of a private road. The open-concept interior features a countryside-style kitchen with modern countertops, vaulted ceilings, skylights, and a formal dining room with views of the Grindstone Creek. The living room includes a cozy gas fireplace, and the main floor has two bedrooms sharing a 3-piece bath, plus a laundry room with newer appliances. The spacious master suite on the second floor offers privacy and stunning forest views, with a romantic tub and large 3-piece bath. The finished basement boasts a huge recreation room, full bath, and two separate walk-out entrances to the forest. Ample parking for up to 10 cars, a newer attached two-car garage, and walking distance to schools, parks, shops, and dining make this a perfect blend of seclusion and convenience. zoning is R1-6(H), CM. (id:63267)
Home overview
- Cooling Central air conditioning
- Heat source Natural gas
- Heat type Forced air
- Sewer/ septic Septic system
- # total stories 2
- # parking spaces 12
- Has garage (y/n) Yes
- # full baths 3
- # total bathrooms 3.0
- # of above grade bedrooms 3
- Subdivision Waterdown
- Lot size (acres) 0.0
- Listing # X12131708
- Property sub type Single family residence
- Status Active
- Listing source url Https://www.realtor.ca/real-estate/28276534/144-wellington-street-hamilton-waterdown-waterdown
- Listing type identifier Idx

$-4,080
/ Month

