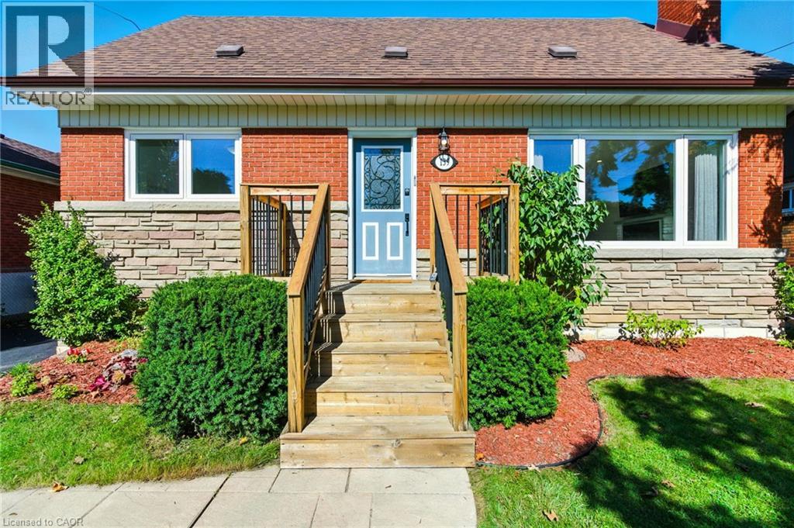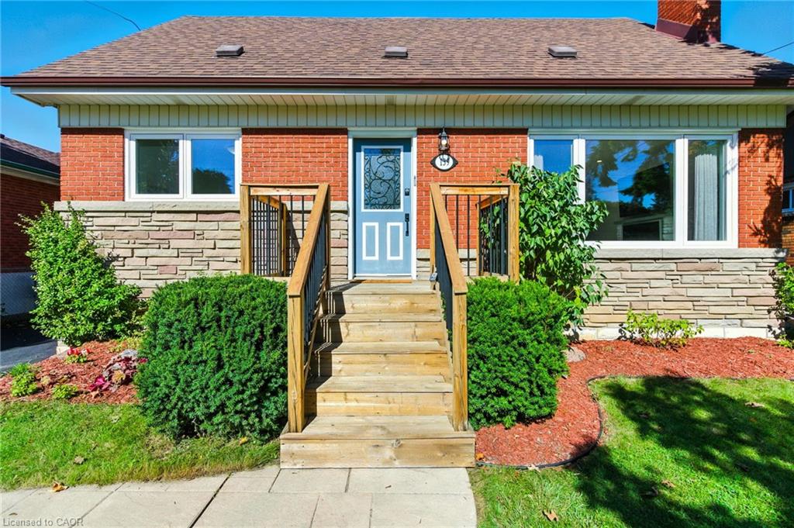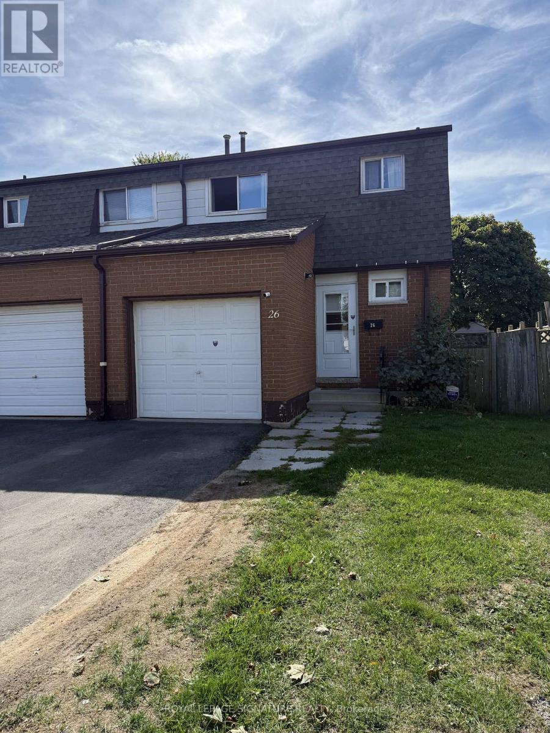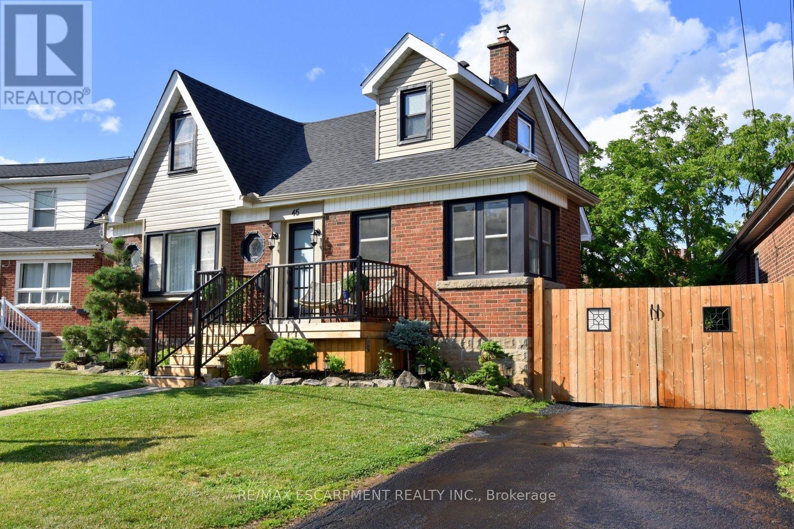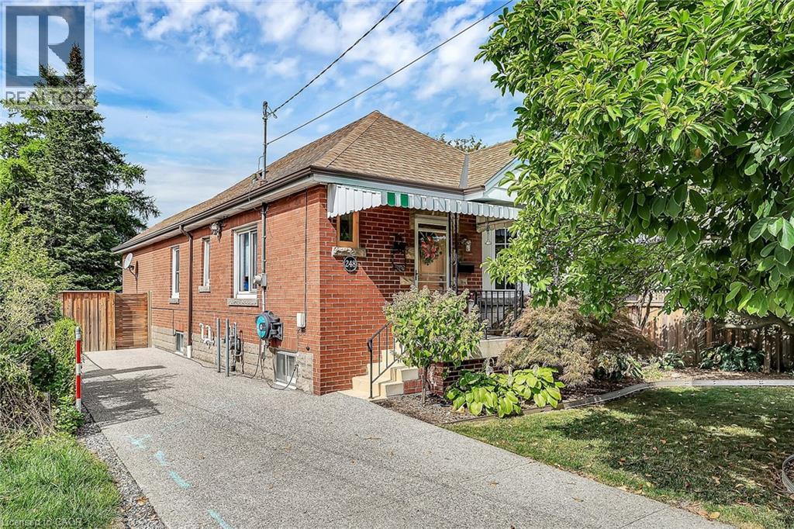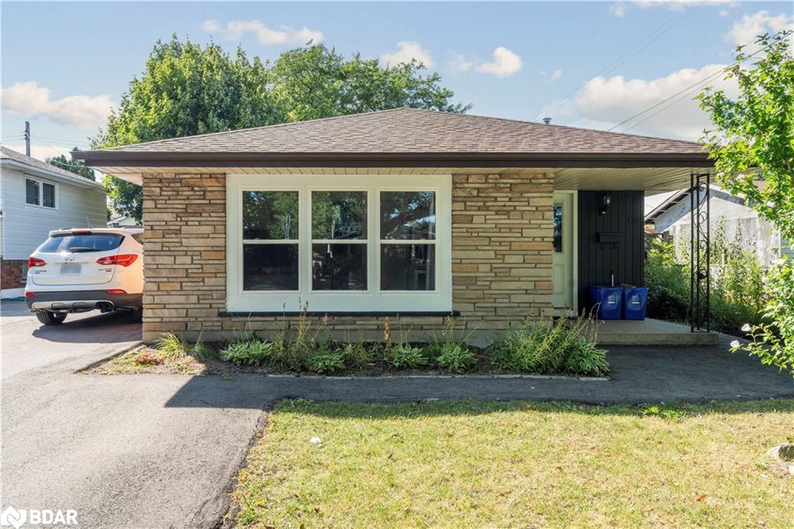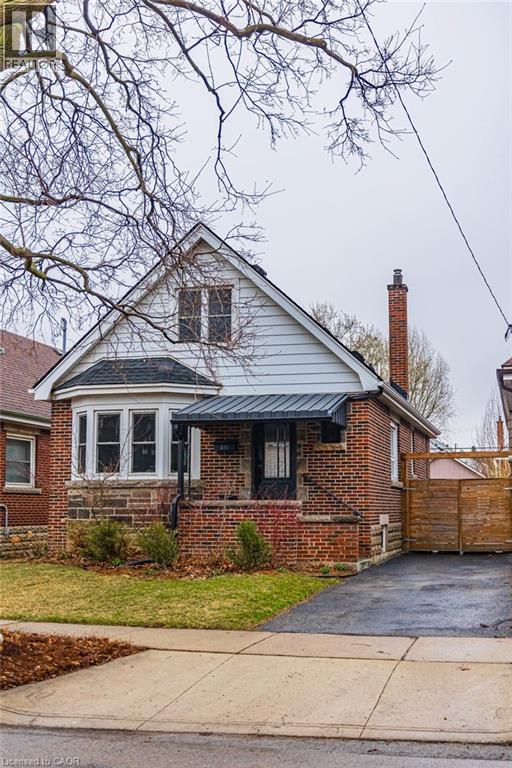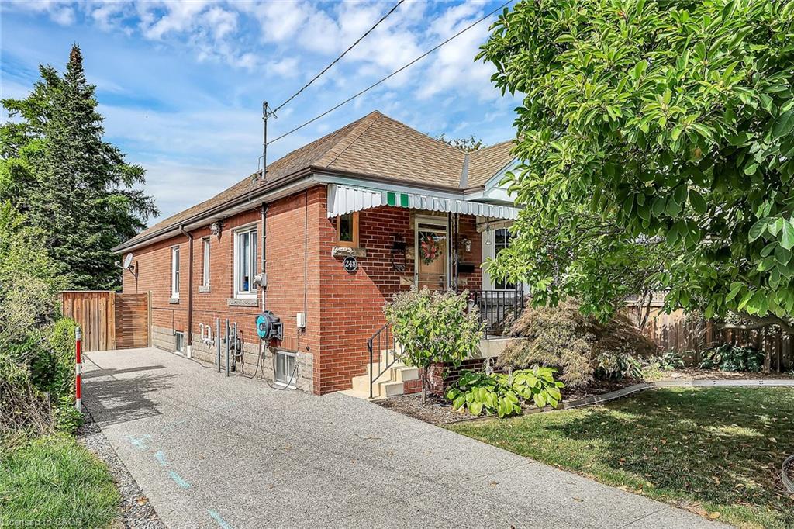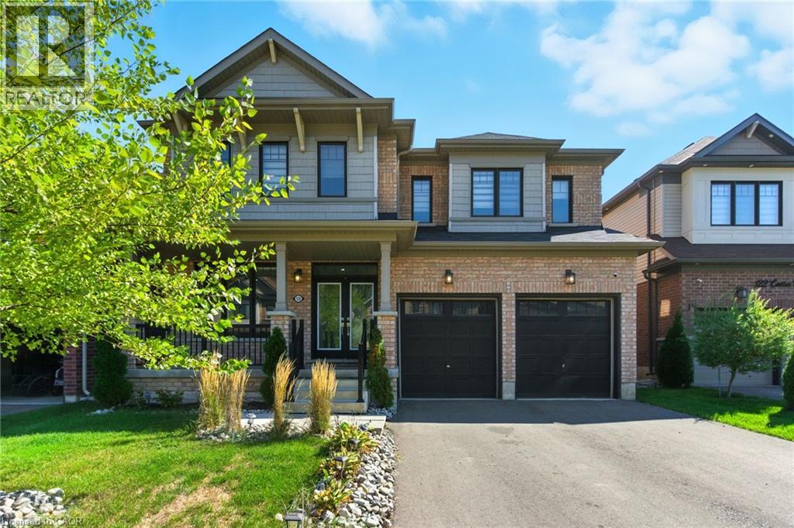- Houseful
- ON
- Hamilton
- Templemead
- 1444 Upper Ottawa Street Unit 26
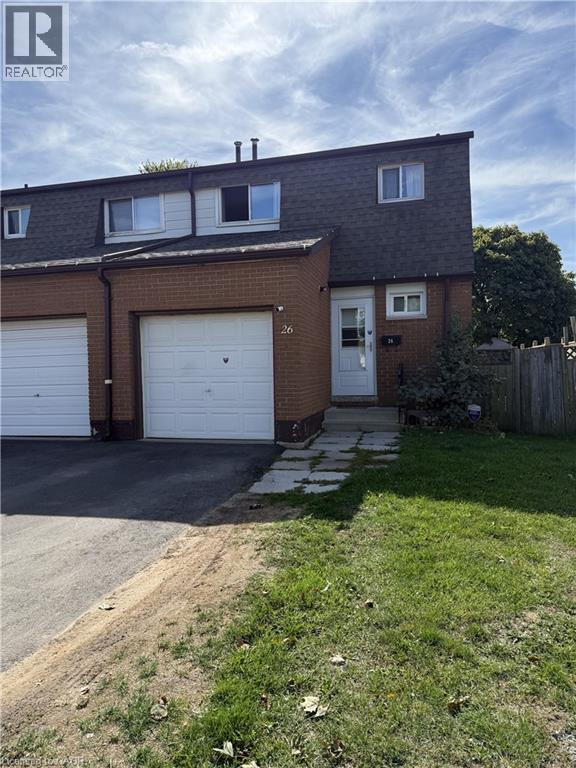
1444 Upper Ottawa Street Unit 26
1444 Upper Ottawa Street Unit 26
Highlights
Description
- Home value ($/Sqft)$413/Sqft
- Time on Housefulnew 1 hour
- Property typeSingle family
- Style2 level
- Neighbourhood
- Median school Score
- Mortgage payment
Welcome to Unit 26-1444 Upper Ottawa Street in Hamilton! This fully renovated END UNIT townhome is nestled in the desirable Templemead neighbourhood, just minutes from highway access, shopping, and top-rated schools. The main floor features a spacious living and dining area, a stylish 2-piece bath, and a stunning new kitchen with plenty of storage, quartz countertops and brand new stainless steel appliances. Modern vinyl-plank flooring flows throughout. Upstairs, you’ll find three very generously sized bedrooms, a beautifully updated main bath, and ample storage. The unfinished basement offers great potential for finishing or just storage. Complete with a 1-car garage, private driveway & backyard! *Listing photos are of Model Home (id:63267)
Home overview
- Cooling None
- Heat source Natural gas
- Heat type Forced air
- Sewer/ septic Municipal sewage system
- # total stories 2
- # parking spaces 2
- Has garage (y/n) Yes
- # full baths 1
- # half baths 1
- # total bathrooms 2.0
- # of above grade bedrooms 2
- Community features Community centre
- Subdivision 264 - templemead
- Directions 1986843
- Lot size (acres) 0.0
- Building size 1185
- Listing # 40775968
- Property sub type Single family residence
- Status Active
- Bedroom 3.861m X 2.972m
Level: 2nd - Bathroom (# of pieces - 4) 2.972m X 1.727m
Level: 2nd - Primary bedroom 4.267m X 3.175m
Level: 2nd - Living room 4.978m X 3.251m
Level: Main - Kitchen 3.81m X 2.311m
Level: Main - Bathroom (# of pieces - 2) 1.981m X 0.914m
Level: Main - Dining room 2.743m X 2.438m
Level: Main
- Listing source url Https://www.realtor.ca/real-estate/28943552/1444-upper-ottawa-street-unit-26-hamilton
- Listing type identifier Idx

$-865
/ Month

