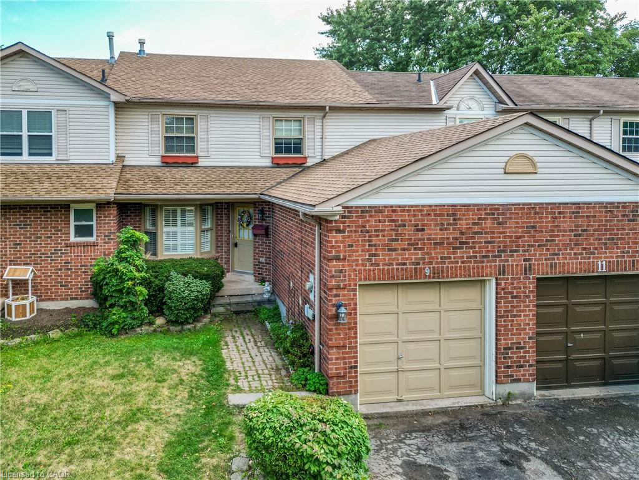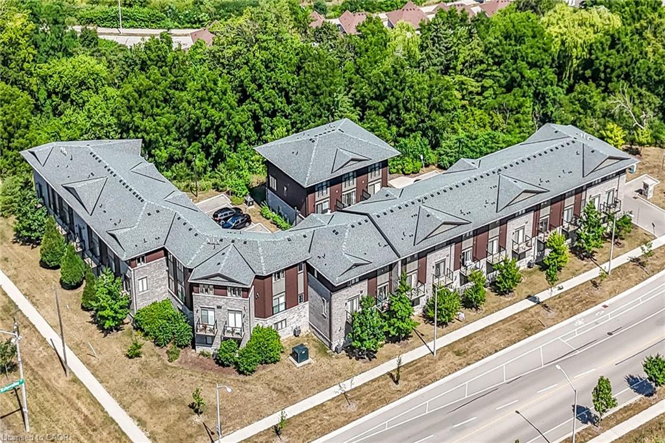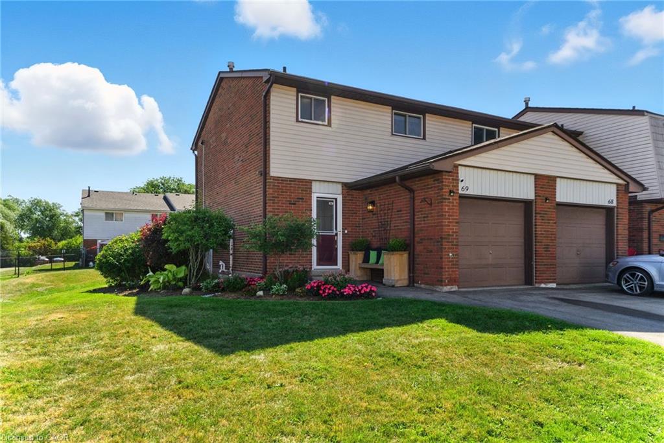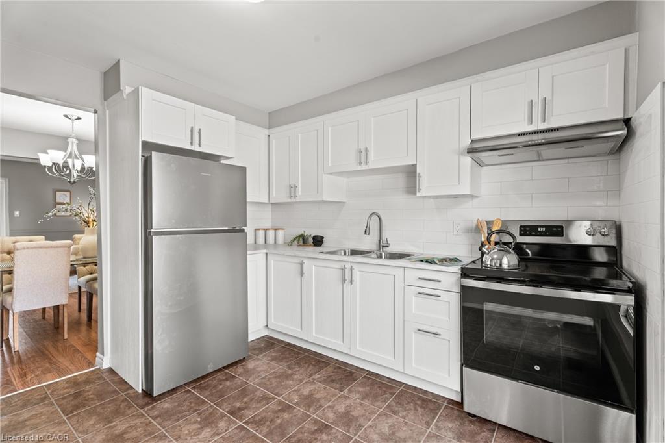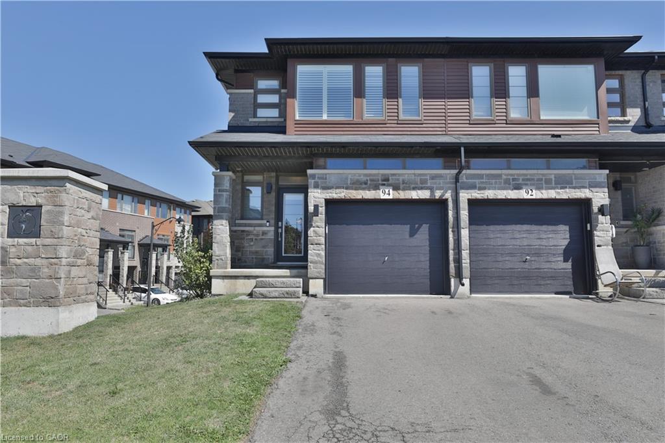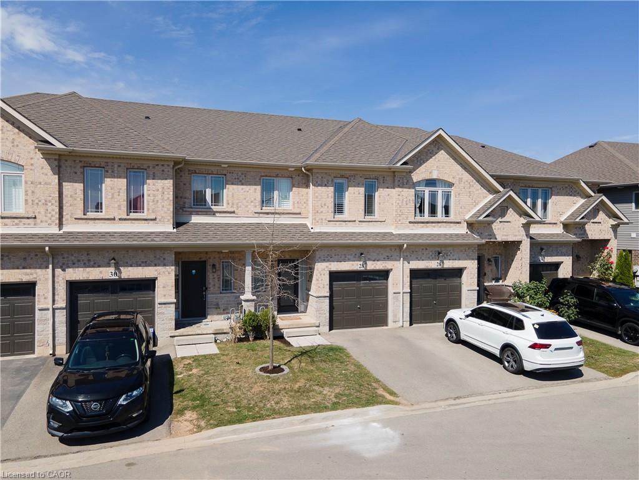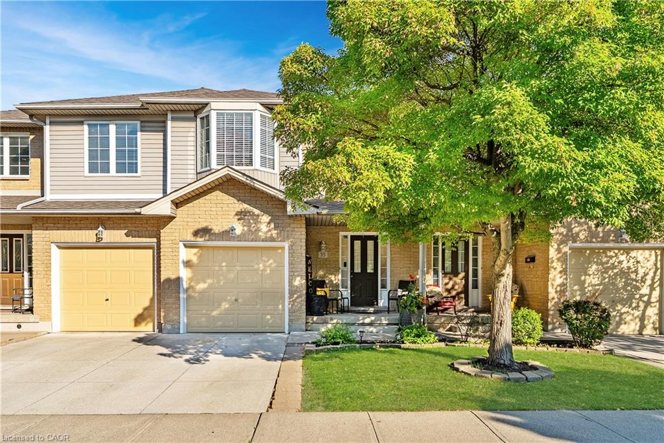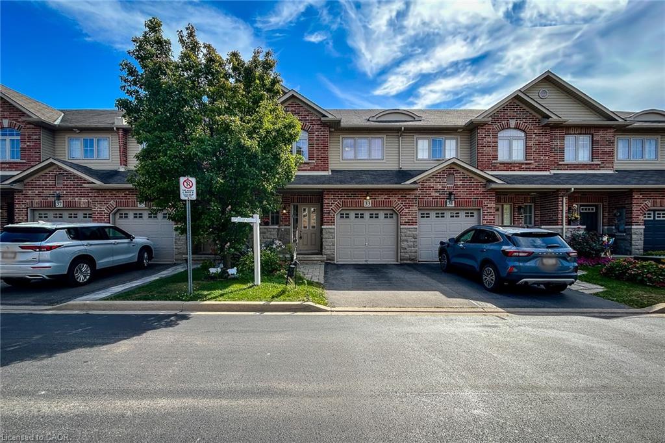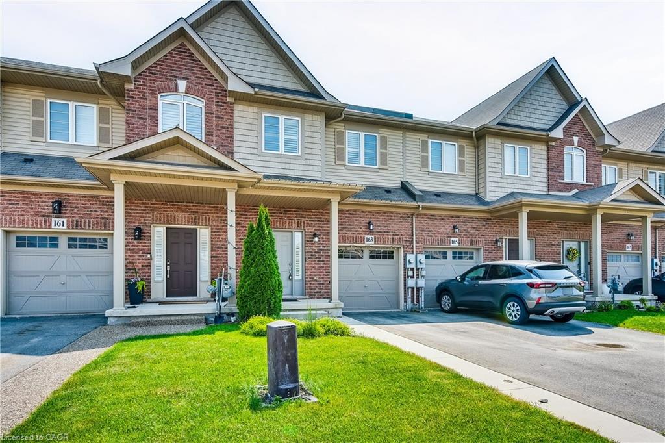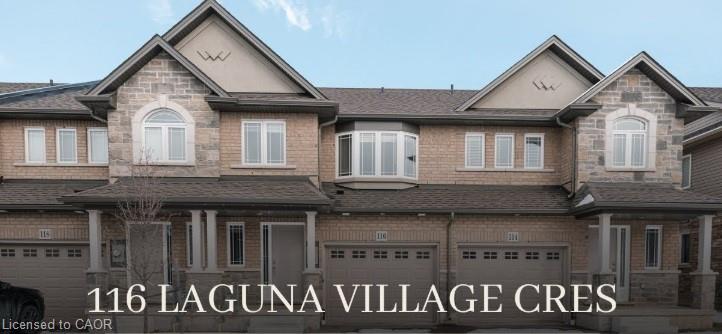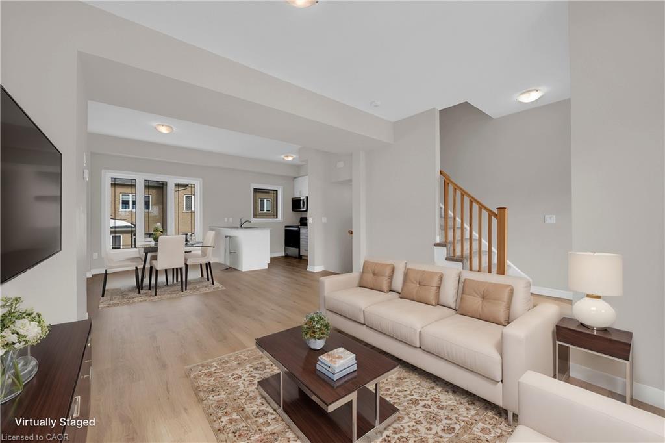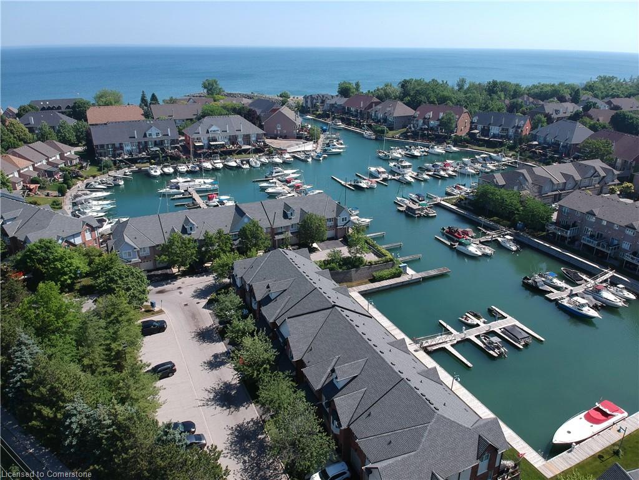
145 Edgewater Drive Unit 22
145 Edgewater Drive Unit 22
Highlights
Description
- Home value ($/Sqft)$586/Sqft
- Time on Houseful73 days
- Property typeResidential
- StyleTwo story
- Neighbourhood
- Median school Score
- Garage spaces1
- Mortgage payment
Marina-Side Living at Its Best. Fully renovated and set directly on the private marina at Newport Yacht Club, this elegant townhome offers year-round vacation living with panoramic water views and refined finishes throughout. Enjoy a relaxed, upscale lifestyle in one of Stoney Creek’s most desirable waterfront communities. The bright, open-concept layout is both functional and beautifully designed. The bright kitchen features an oversized island with abundant storage, perfectly oriented to take in the marina views. Off the dining area, step onto a spacious balcony complete with a natural gas BBQ and firepit — plus stairs that lead directly to your potentially private dock (slips available for yearly rental). Upstairs features two bedrooms and a flexible den ideal for a home office — or easily converted into a third bedroom if desired. The primary suite is a serene retreat with breathtaking marina views and a newly renovated spa-like bathroom, offering a perfect blend of comfort and luxury. The fully finished walkout lower level extends your living space to a private terrace just steps from the boardwalk — ideal for launching a kayak or paddleboard, or simply soaking in the peaceful waterfront setting. Monthly maintenance includes landscaping, snow removal, water/sewer, and all exterior building upkeep. The boardwalk is fully fenced and reserved exclusively for residents, with land and shared spaces owned collectively through the condo corporation. Optional social membership at Newport Yacht Club ($140/year) provides private access to the marina boardwalk and a vibrant community atmosphere — even without a boat. Located just steps from the iconic Edgewater Manor Restaurant and 15 min to MapleviewMall This is a rare chance to live marina-side in style — secure your spot before prices rise across Lake Ontario’s coveted shoreline.
Home overview
- Cooling Central air
- Heat type Forced air, natural gas
- Pets allowed (y/n) No
- Sewer/ septic Sewer (municipal)
- Building amenities Bbqs permitted, parking
- Construction materials Brick, vinyl siding
- Roof Asphalt shing
- # garage spaces 1
- # parking spaces 2
- Has garage (y/n) Yes
- Parking desc Attached garage, asphalt, exclusive, inside entry
- # full baths 2
- # half baths 2
- # total bathrooms 4.0
- # of above grade bedrooms 2
- # of rooms 14
- Appliances Dishwasher, dryer, refrigerator, stove, washer
- Has fireplace (y/n) Yes
- Laundry information In-suite
- Interior features None
- County Hamilton
- Area 51 - stoney creek
- View Marina
- Water body type Lake, direct waterfront, boat access - parking not deeded
- Water source Municipal
- Zoning description Rm5-5
- Directions Hbvandeje
- Elementary school Immaculate marywinonahillfield strathallan
- High school St. john henry newmanorchard parkhillfield strathallan
- Lot desc Urban, irregular lot, highway access, marina
- Water features Lake, direct waterfront, boat access - parking not deeded
- Approx lot size (range) 0 - 0.5
- Basement information Walk-out access, full, finished
- Building size 1706
- Mls® # 40742641
- Property sub type Townhouse
- Status Active
- Virtual tour
- Tax year 2024
- Bathroom Second
Level: 2nd - Laundry Second: 1.499m X 2.337m
Level: 2nd - Bathroom Second
Level: 2nd - Primary bedroom Second: 3.759m X 5.258m
Level: 2nd - Sitting room Second: 3.073m X 3.353m
Level: 2nd - Bedroom Second: 3.124m X 4.267m
Level: 2nd - Bathroom Basement
Level: Basement - Storage Basement: 2.438m X 2.337m
Level: Basement - Recreational room Basement: 6.299m X 7.823m
Level: Basement - Dining room Main: 2.997m X 2.743m
Level: Main - Bathroom Main
Level: Main - Foyer Main: 2.083m X 6.096m
Level: Main - Kitchen Main: 2.997m X 3.353m
Level: Main - Living room Main: 3.327m X 7.061m
Level: Main
- Listing type identifier Idx

$-2,199
/ Month

