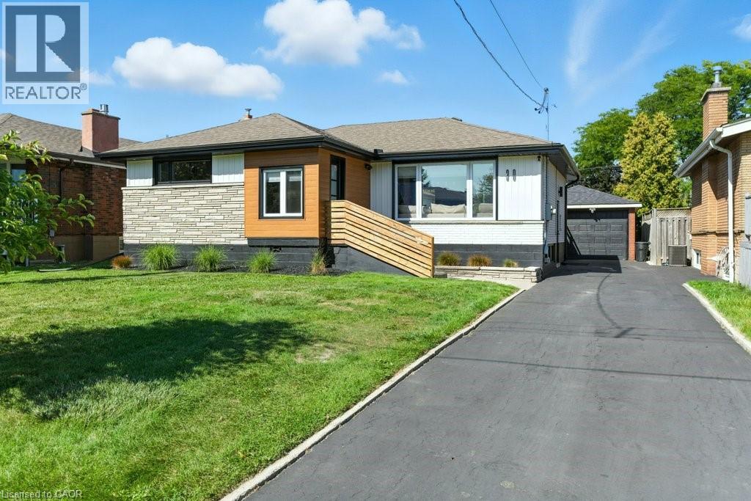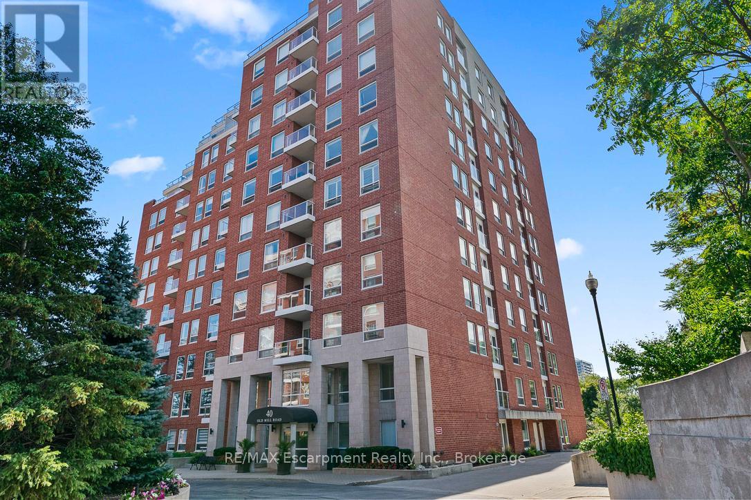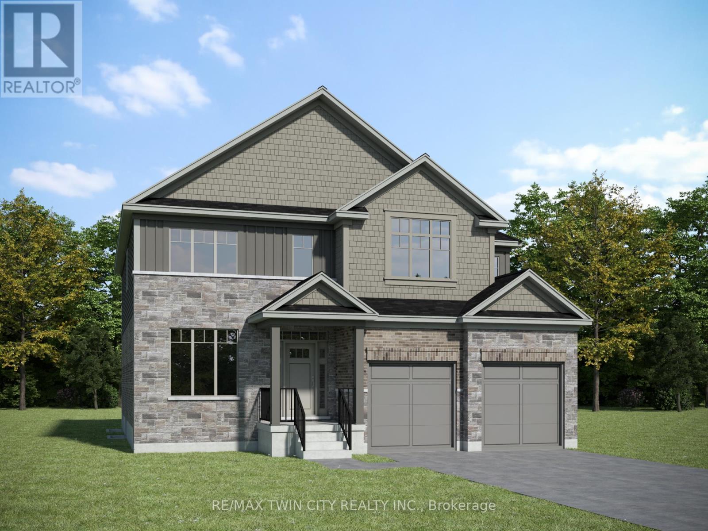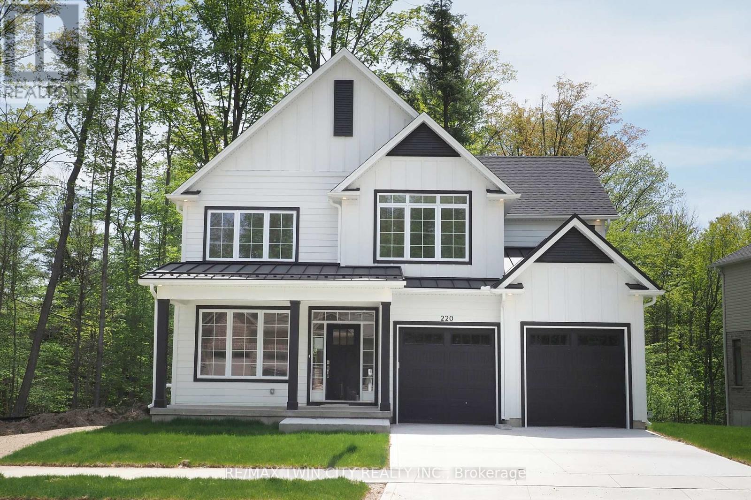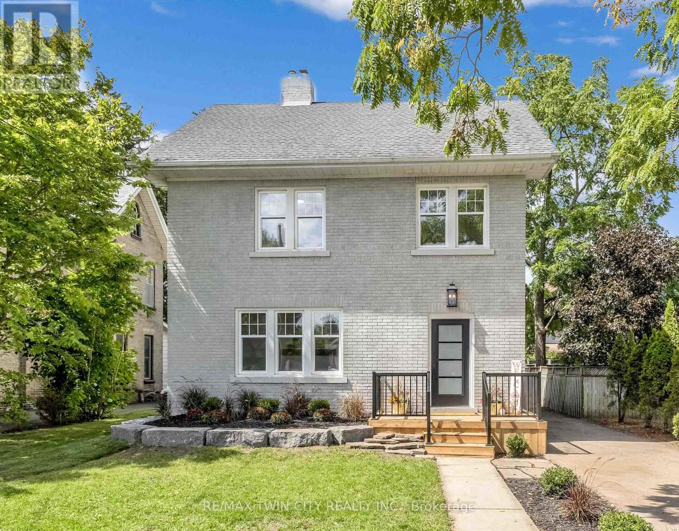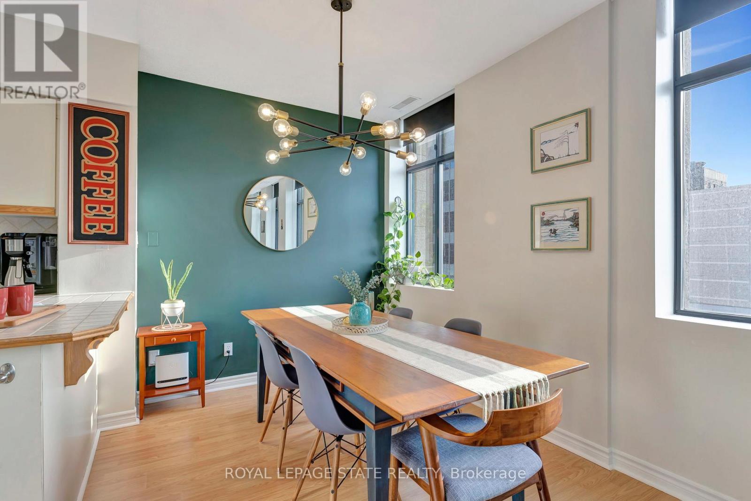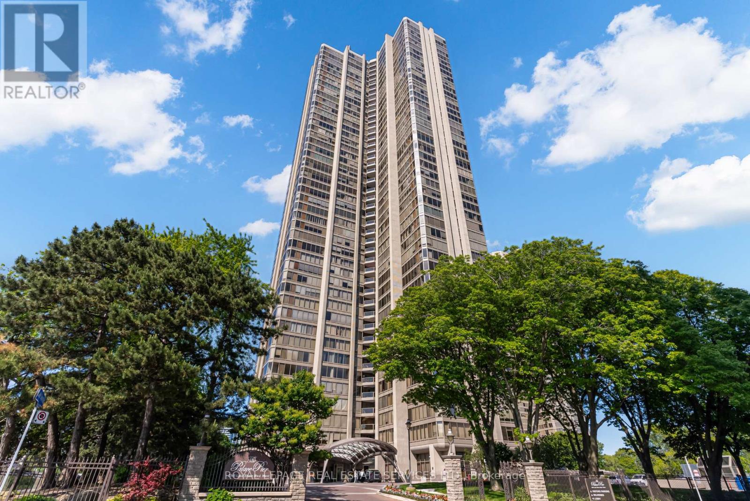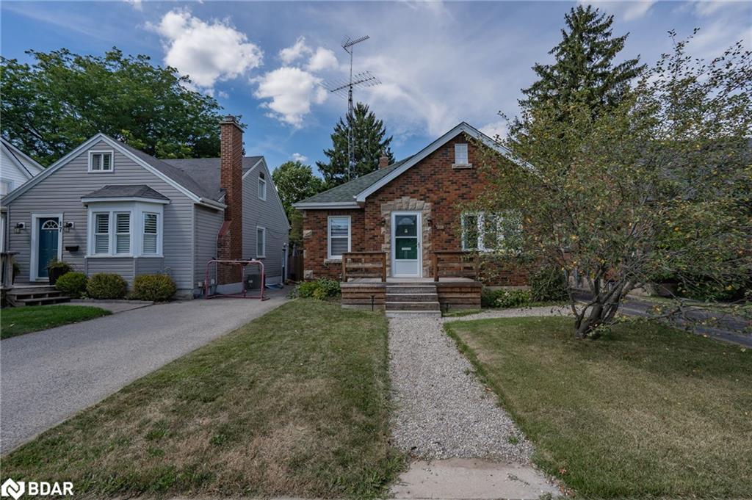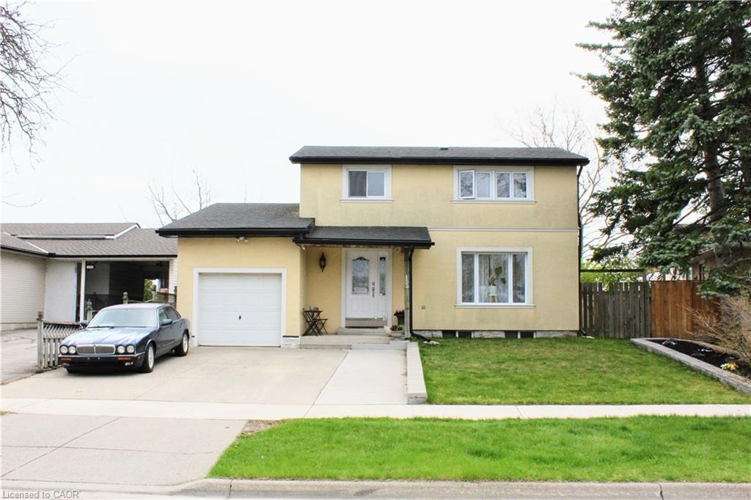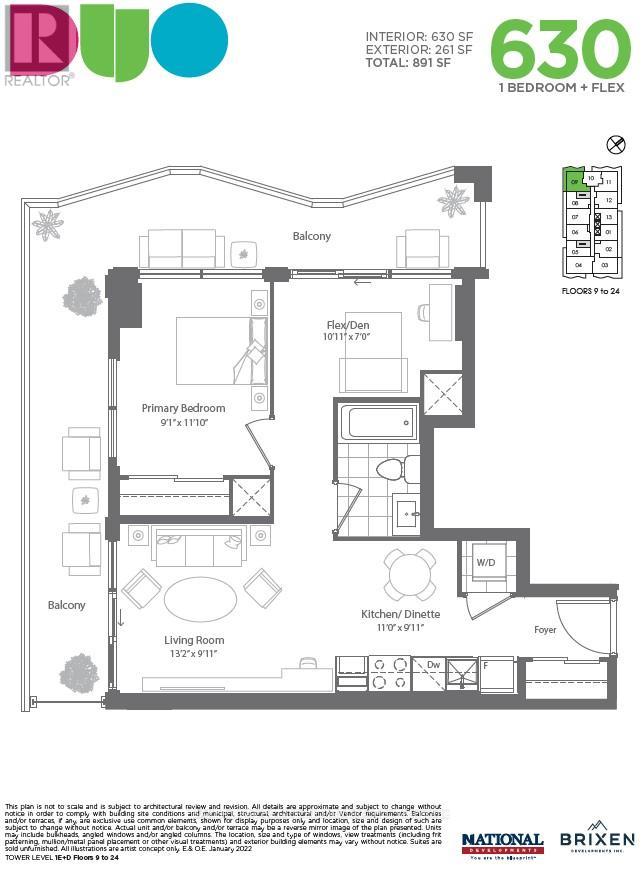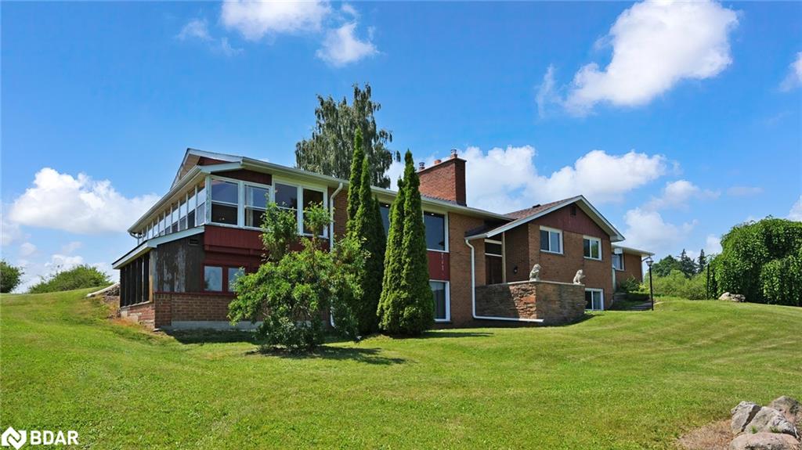
Highlights
Description
- Home value ($/Sqft)$1,535/Sqft
- Time on Houseful88 days
- Property typeResidential
- StyleBungalow raised
- Median school Score
- Lot size37.68 Acres
- Garage spaces2
- Mortgage payment
This extraordinary countryside estate set on 37.68 gently rolling acres in one of Carlisle's most desirable and emerging rural communities. Located on aquiet paved dead-end road at the corner of Milburough Line and Carlisle Rd, this rare property offers exceptional exposure and access to the vibrant agri-tourism activity of the area. A destination for cyclists, tourists, and day-trippers, this scenic setting supports both lifestyle and income-generating uses. The heart of the property is a sprawling raised bungalow perched on a hill with panoramic views of the countryside and orchard. Ideal for multigenerational living, staff housing, or as a rental income opportunity, the residence offers over 3,700 SF of finished space. The main level is hardwood and tile flooring 3+2 large bedrooms and 3 full bathrooms perfect for extended family or guest / rental accommodation. This 37.68-acre farm embodies the perfect blend of rural beauty, functionality, and investment potential. A destination for cyclists, tourists, and day-trippers, this scenic setting supports both lifestyle and income-generating uses from 28 +/- acres planted apple trees with 8+/- acres can be vegetables, sunflowers, lavender, hops or other specialty crops. The fully licensed cidery and retail space With Bell Fibre high-speed internet, 2 drilled wells, 2 septic systems, transferable liquor licenses, and a solid client base. This property is a true turnkey venture. Whether for orchard expansion, value-added processing, agri-tourism, or event venue potential, this property is ready to grow. Located on a quiet dead-end paved road with prominent frontage on Carlisle Road and Milburough Line.
Home overview
- Cooling Central air
- Heat type Forced air, natural gas
- Pets allowed (y/n) No
- Sewer/ septic Septic tank
- Utilities Cable connected, cell service, fibre optics, garbage/sanitary collection, recycling pickup
- Construction materials Brick
- Roof Asphalt shing
- Other structures Shed(s), storage, workshop, other
- # garage spaces 2
- # parking spaces 12
- Has garage (y/n) Yes
- Parking desc Attached garage, garage door opener, circular, other
- # full baths 3
- # total bathrooms 3.0
- # of above grade bedrooms 5
- # of below grade bedrooms 2
- # of rooms 18
- Appliances Water heater owned, water softener, dishwasher, dryer, freezer, hot water tank owned, refrigerator, stove, washer
- Has fireplace (y/n) Yes
- Laundry information Laundry room, main level, sink
- Interior features Central vacuum, auto garage door remote(s), ceiling fan(s)
- County Hamilton
- Area 43 - flamborough
- View Orchard
- Water source Drilled well
- Zoning description A2
- Lot desc Rural, irregular lot, greenbelt
- Approx lot size (range) 25.0 - 49.99
- Lot size (acres) 37.68
- Basement information Walk-out access, full, finished
- Building size 3580
- Mls® # 40738031
- Property sub type Single family residence
- Status Active
- Virtual tour
- Tax year 2025
- Recreational room Wood Stove w/insert, pot lights
Level: Basement - Bedroom Basement
Level: Basement - Bedroom Basement
Level: Basement - Bathroom Basement
Level: Basement - Storage Basement
Level: Basement - Storage Basement
Level: Basement - Storage Basement
Level: Basement - Other Hot tub room
Level: Basement - Bathroom Main
Level: Main - Laundry Inside Entry from Yard, Tile Floors, Laundry Sink, Closet
Level: Main - Foyer Tile Floors, Ceiling Fan
Level: Main - Bedroom Hardwood Floors, Double Closet
Level: Main - Dining room Hardwood Floors
Level: Main - Primary bedroom Hardwood Floors, Pot Lights, Double Closet, 3-pc Ensuite
Level: Main - Bathroom Main
Level: Main - Bedroom Hardwood Floors, Double Closet
Level: Main - Living room Hardwood Floors, Wood-Burning Fireplace, Pot Lights
Level: Main - Kitchen Tile Floors, Pot Lights, Walk-out to Yard, SS Appliances
Level: Main
- Listing type identifier Idx

$-14,653
/ Month

