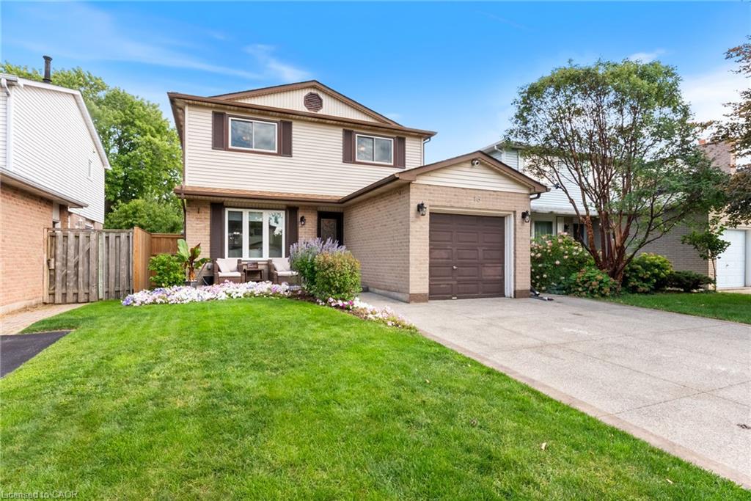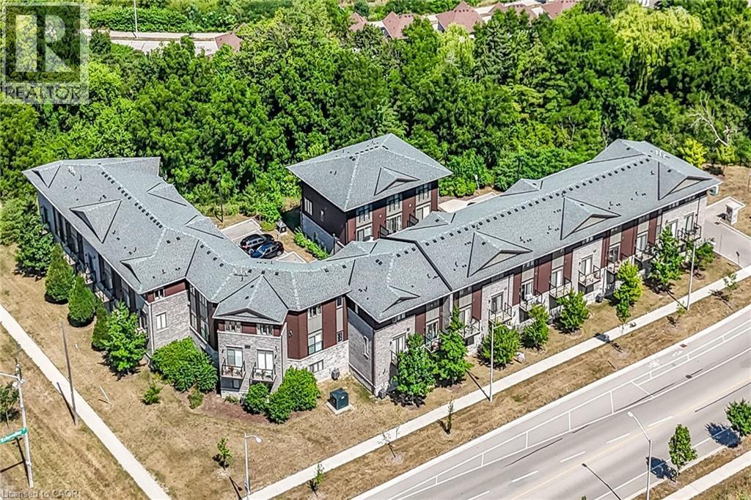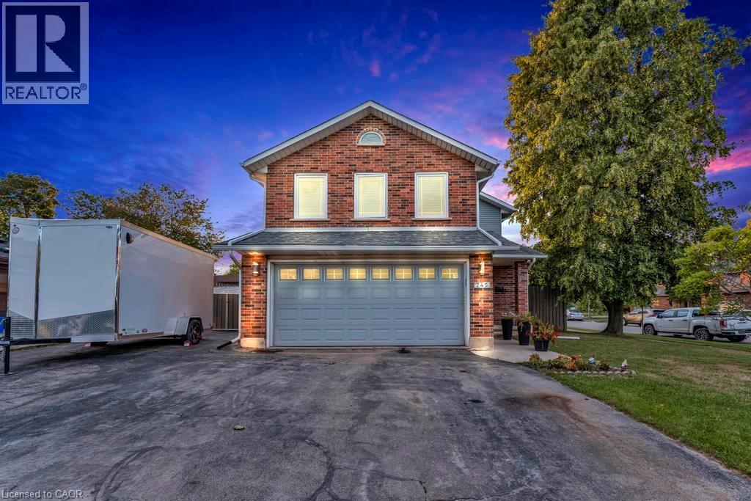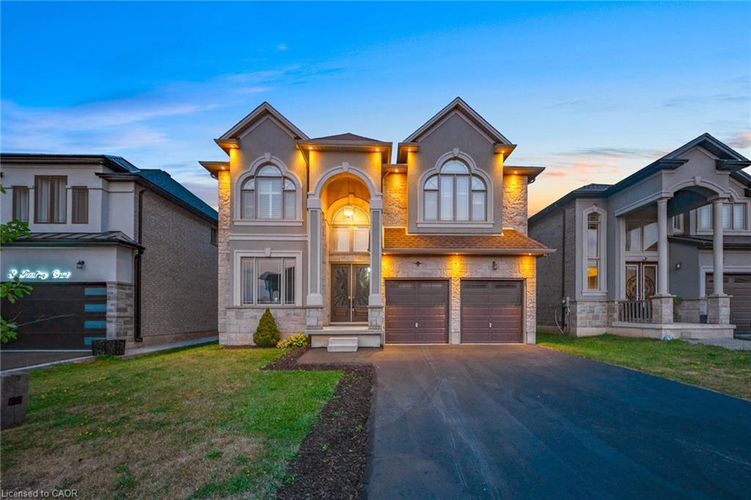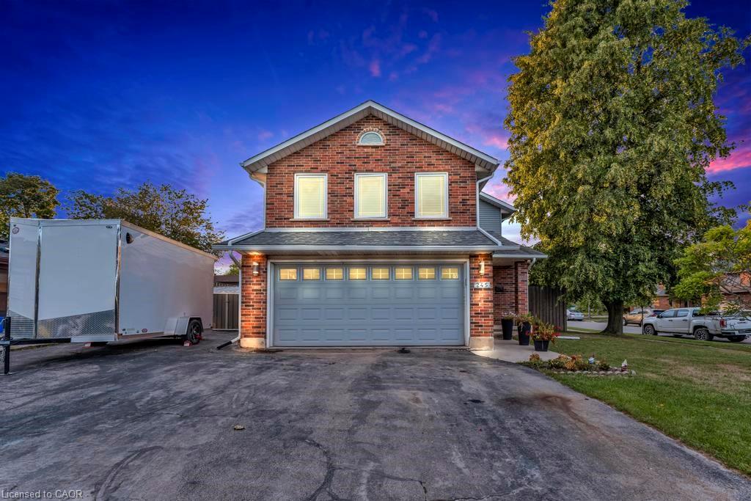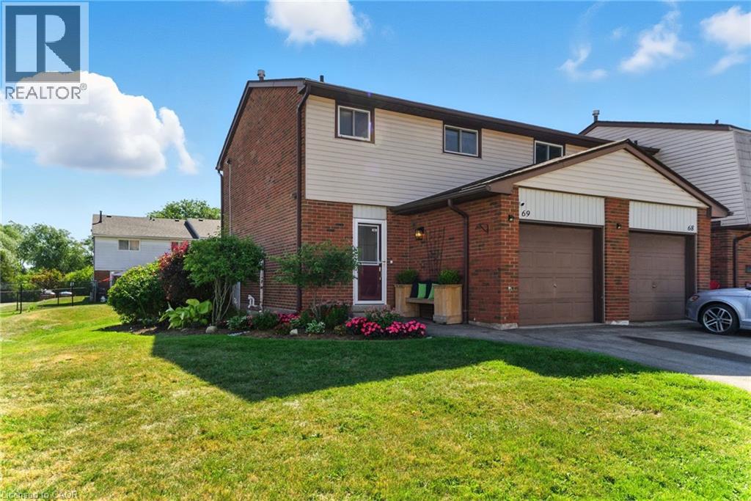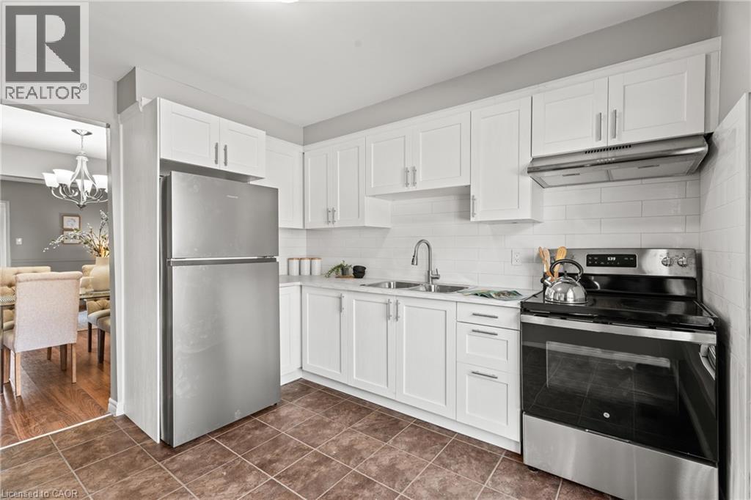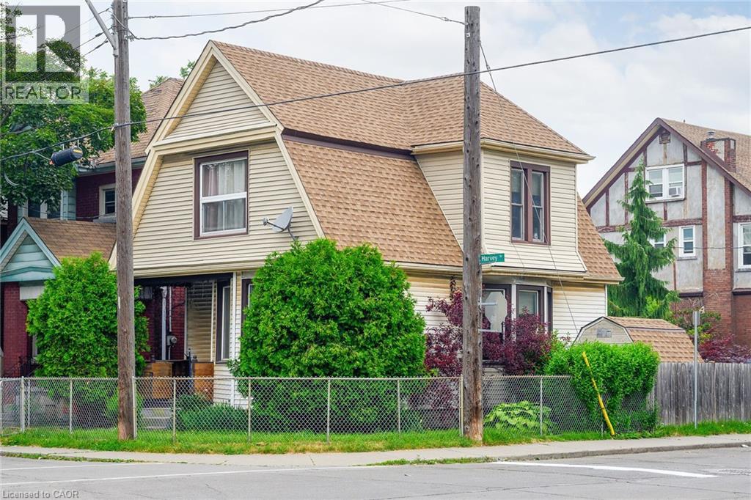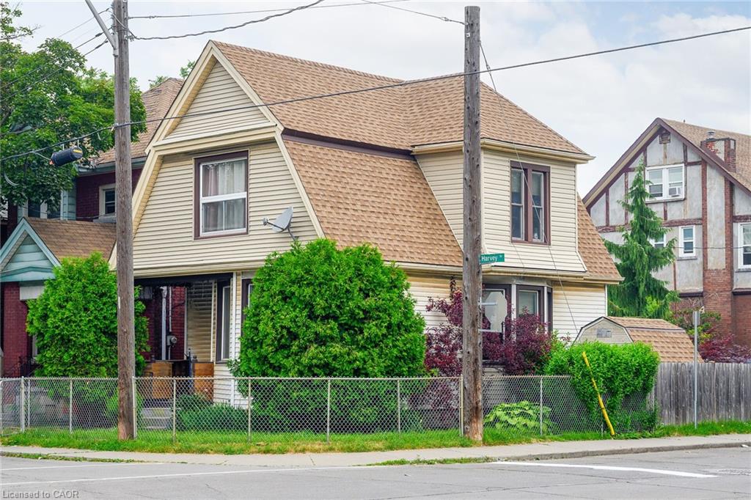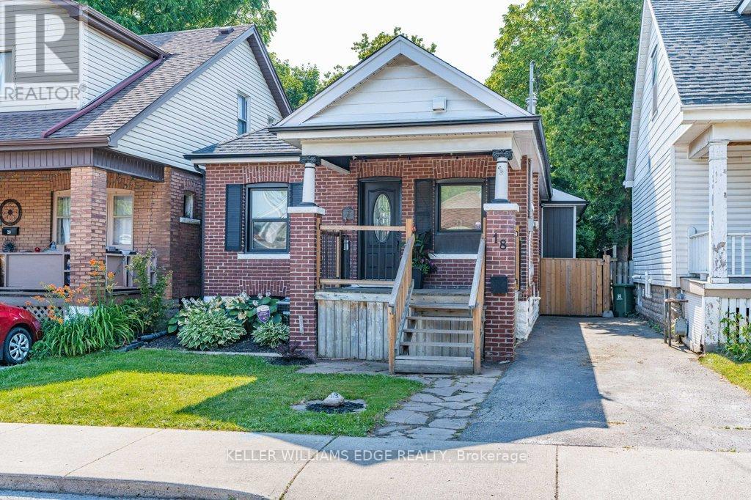- Houseful
- ON
- Hamilton
- Glenview West
- 146 Craigroyston Rd
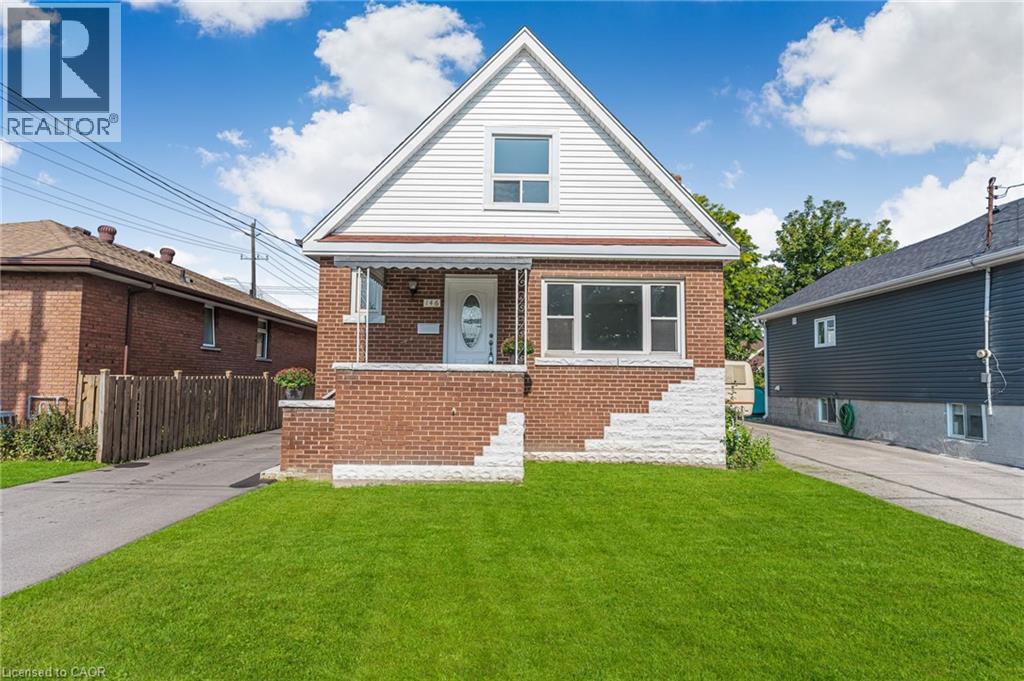
Highlights
Description
- Home value ($/Sqft)$331/Sqft
- Time on Houseful16 days
- Property typeSingle family
- Neighbourhood
- Median school Score
- Mortgage payment
Calling all investors and large families! Here’s your opportunity to explore a detached home that includes a full In-Law suite. This property comes with a rare detached garage, providing possibility for a garden suite development. Located in a delightful & charming neighbourhood, this home has been beautifully renovated to a high standard. Each of the 3 bedrooms and 3 baths have been carefully updated, ensuring a modern and comfortable atmosphere throughout the generous 2257sqft of total living space. The centerpiece of the home is a newly designed kitchen, with brand-new S/S appliances, which flows into a bright and inviting living area. The living area is further enhanced by a well-finished basement, ideal for a family room or home office. On the outside, the five parking spaces are a significant advantage, and the rear yard invite you to create your own backyard oasis. With the option to add a garage and pool house under the latest regulations, the opportunities for customization and improvement are nearly endless. Conveniently located near schools, shopping centers, and public transport, this property previously commanded a premium rent, showcasing its desirability and prime location. Now, after a thorough renovation, it presents a turn-key opportunity for those looking for an investment or a roomy family home with extra in-law accommodations. Don’t miss out on this fully updated and move-in-ready treasure! (id:63267)
Home overview
- Cooling Central air conditioning
- Heat source Natural gas
- Heat type Forced air
- Sewer/ septic Municipal sewage system
- # total stories 2
- # parking spaces 6
- Has garage (y/n) Yes
- # full baths 3
- # total bathrooms 3.0
- # of above grade bedrooms 4
- Subdivision 240 - bartonville/glenview
- Lot size (acres) 0.0
- Building size 2257
- Listing # 40761766
- Property sub type Single family residence
- Status Active
- Bedroom 2.997m X 4.648m
Level: 2nd - Bathroom (# of pieces - 4) 2.337m X 3.962m
Level: 2nd - Primary bedroom 5.258m X 3.48m
Level: 2nd - Bedroom 5.258m X 3.988m
Level: Basement - Family room 3.429m X 4.978m
Level: Basement - Bathroom (# of pieces - 3) Measurements not available
Level: Basement - Laundry 4.394m X 2.108m
Level: Basement - Foyer Measurements not available
Level: Main - Bathroom (# of pieces - 3) 2.286m X 1.88m
Level: Main - Bedroom 3.302m X 3.658m
Level: Main - Kitchen 3.353m X 3.531m
Level: Main - Living room 3.353m X 5.613m
Level: Main - Dining room 3.302m X 3.505m
Level: Main
- Listing source url Https://www.realtor.ca/real-estate/28752153/146-craigroyston-road-hamilton
- Listing type identifier Idx

$-1,995
/ Month

