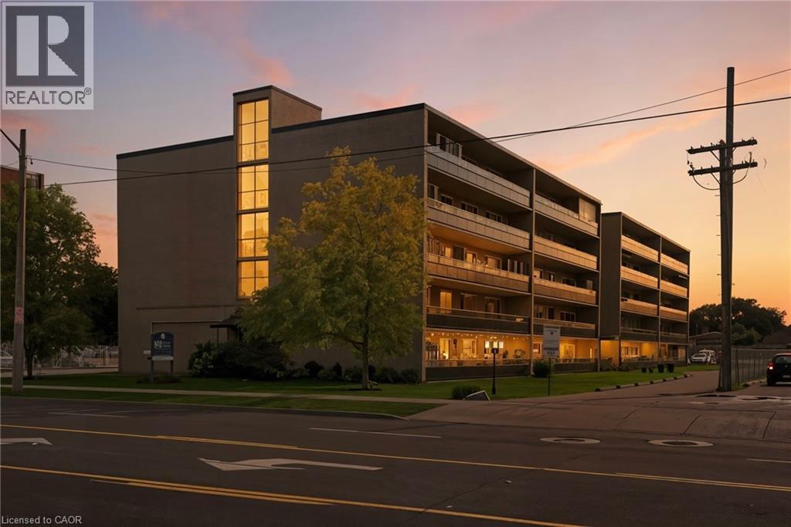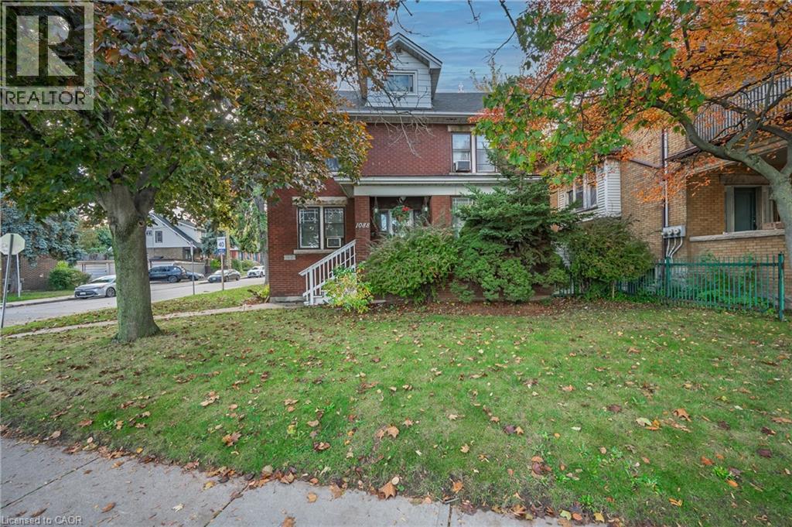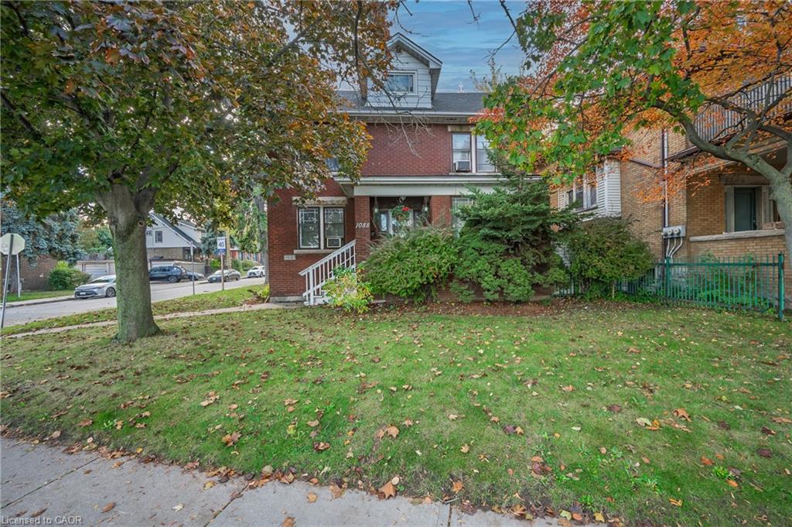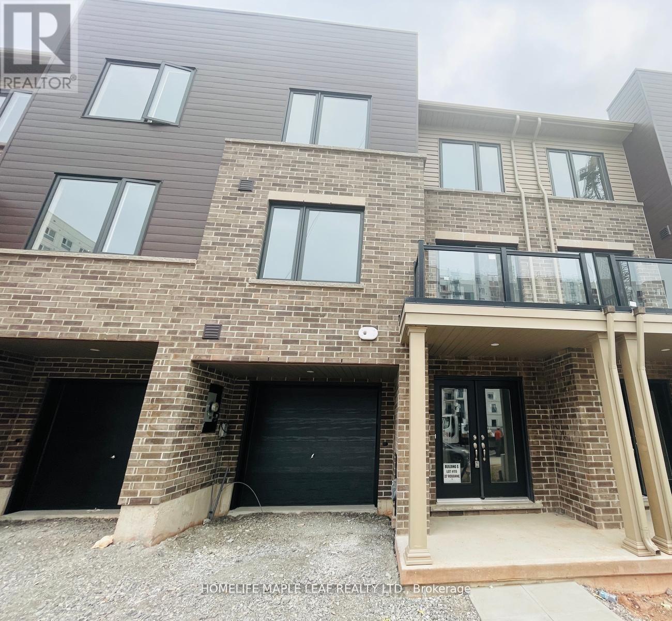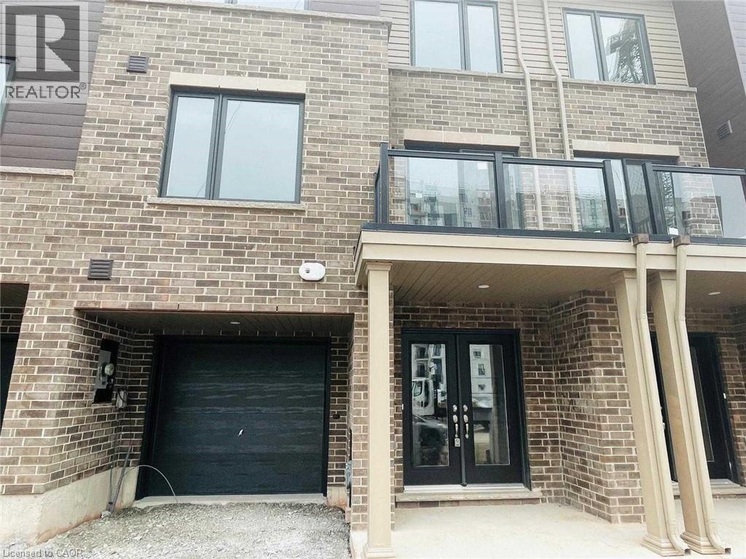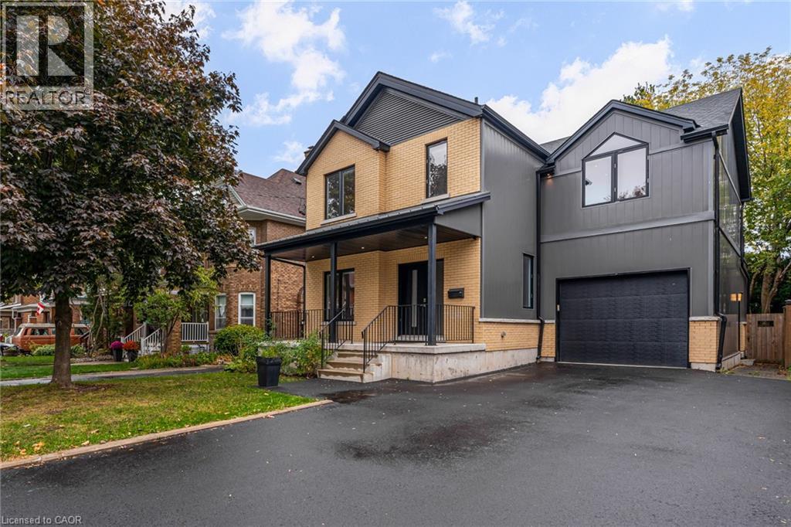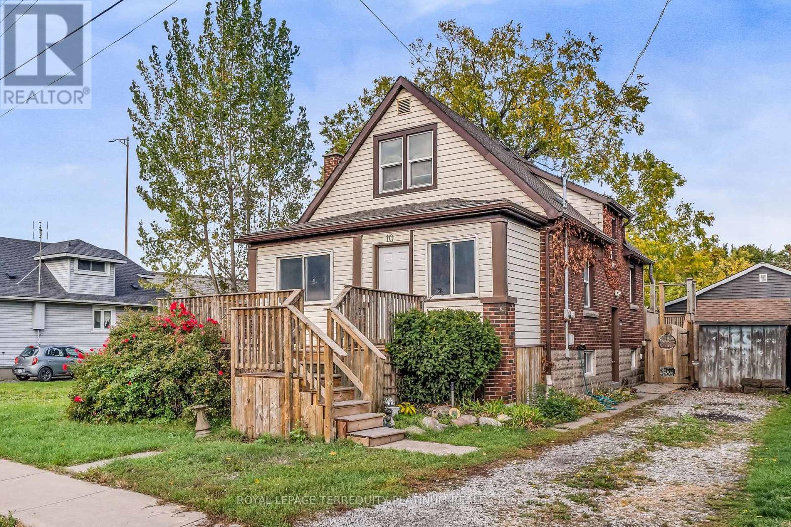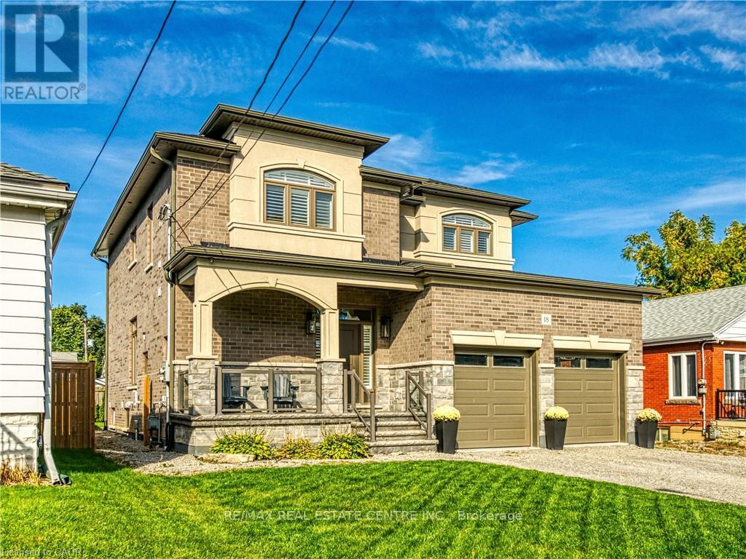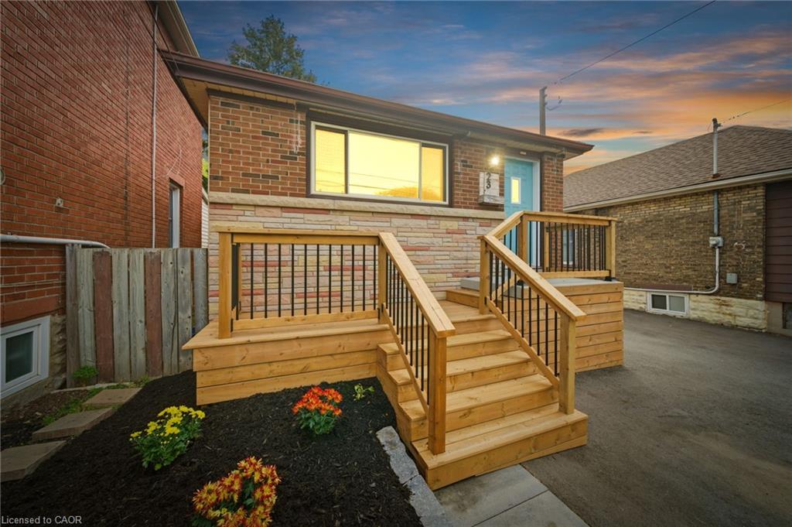- Houseful
- ON
- Hamilton
- Normanhurst
- 146 Normanhurst Ave
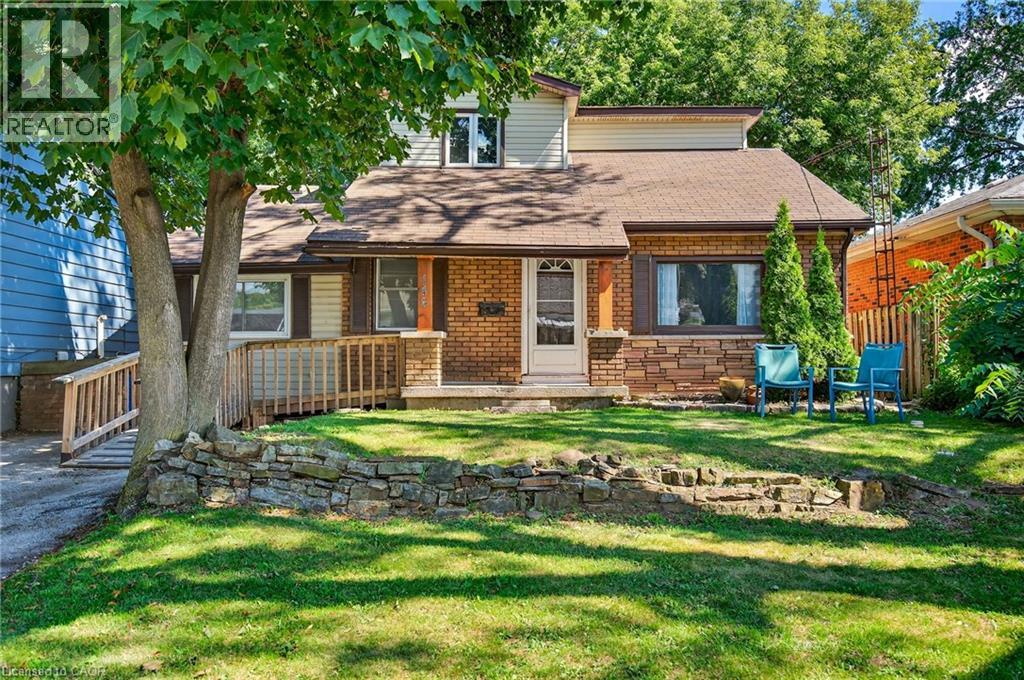
Highlights
Description
- Home value ($/Sqft)$326/Sqft
- Time on Houseful54 days
- Property typeSingle family
- Neighbourhood
- Median school Score
- Year built1942
- Mortgage payment
Imagine coming home to your dream residence, nestled in the highly sought-after Normanhurst neighbourhood! Located in one of Hamilton's most desirable east-end neighbourhoods, this home provides effortless access to top-rated schools, parks, shopping centers, public transportation, and highways. This stunning four-bedroom, two-bathroom family home is a rare gem, offering an unbeatable blend of space, functionality and convenience. With over 1,500 square feet of living space, you'll enjoy a spacious living room, oversized kitchen, and dining room that flows seamlessly into the serene backyard oasis - perfect for family gatherings and outdoor entertaining. The main level boasts three generously sized bedrooms and a three-piece bathroom along with laundry facilities, while the upper level retreats to a luxurious primary suite with a large bedroom and four-piece bathroom. This is an incredible opportunity to own a piece of paradise, make this dream home a reality! Don’t be TOO LATE*! REG TM. RSA. (id:63267)
Home overview
- Cooling Central air conditioning
- Heat type Forced air
- Sewer/ septic Municipal sewage system
- # total stories 2
- # parking spaces 1
- # full baths 2
- # total bathrooms 2.0
- # of above grade bedrooms 4
- Subdivision 232 - normanhurst
- Lot size (acres) 0.0
- Building size 1532
- Listing # 40763421
- Property sub type Single family residence
- Status Active
- Primary bedroom 3.556m X 4.699m
Level: 2nd - Bathroom (# of pieces - 4) 2.286m X 1.499m
Level: 2nd - Bedroom 3.581m X 3.023m
Level: Main - Dining room 2.896m X 3.429m
Level: Main - Bedroom 3.048m X 2.87m
Level: Main - Bedroom 3.099m X 3.683m
Level: Main - Living room 3.581m X 7.264m
Level: Main - Kitchen 3.581m X 4.14m
Level: Main - Bathroom (# of pieces - 3) 2.692m X 3.454m
Level: Main
- Listing source url Https://www.realtor.ca/real-estate/28780816/146-normanhurst-avenue-hamilton
- Listing type identifier Idx

$-1,333
/ Month



