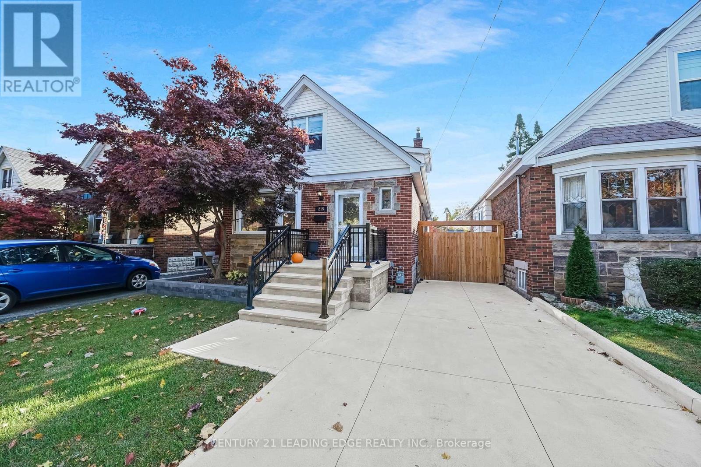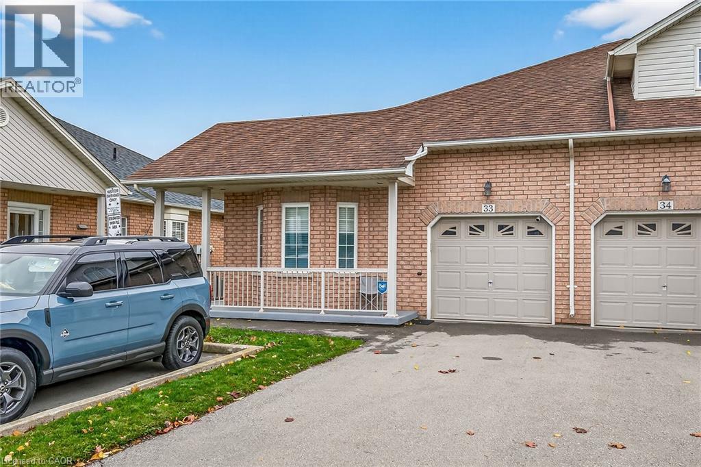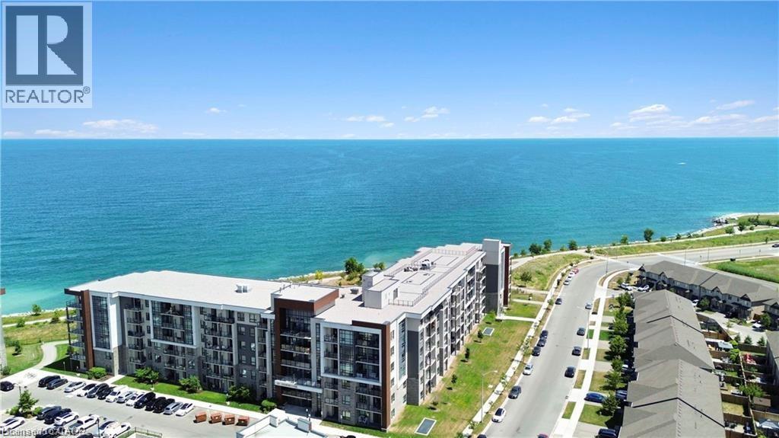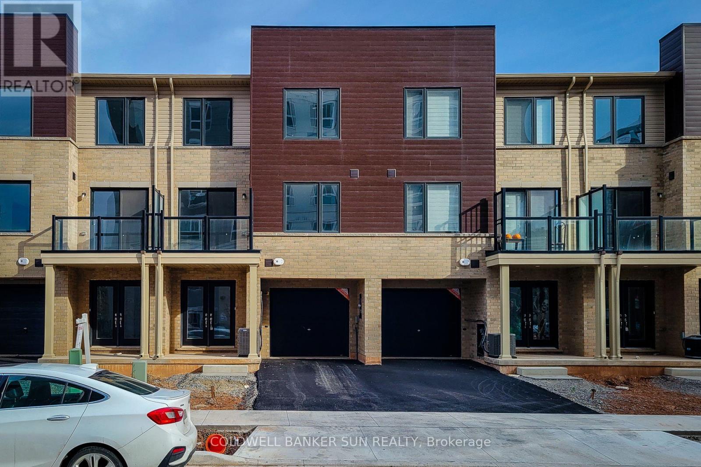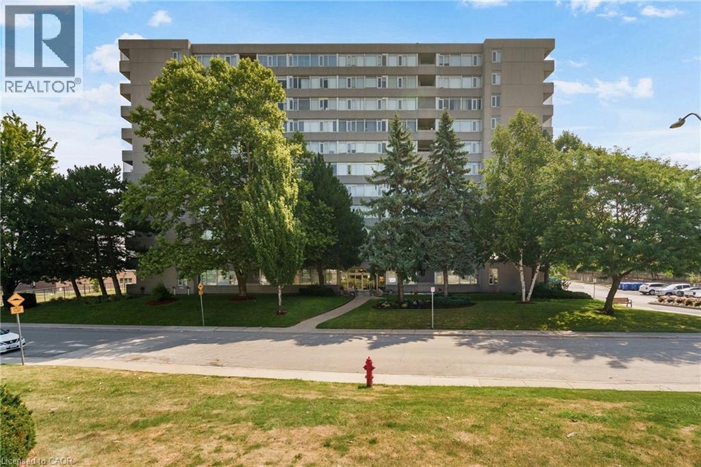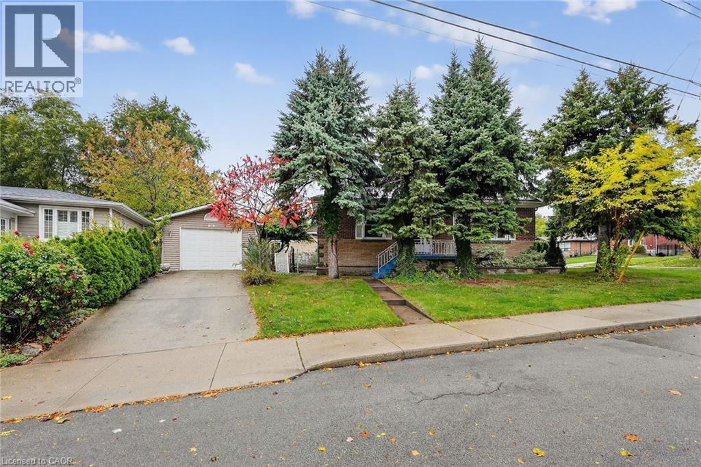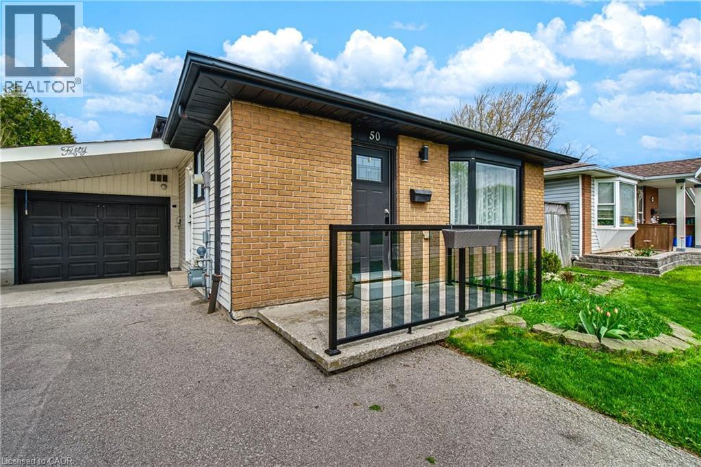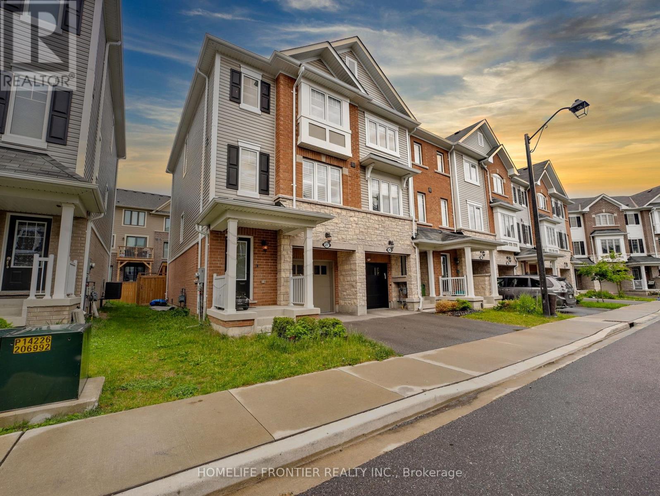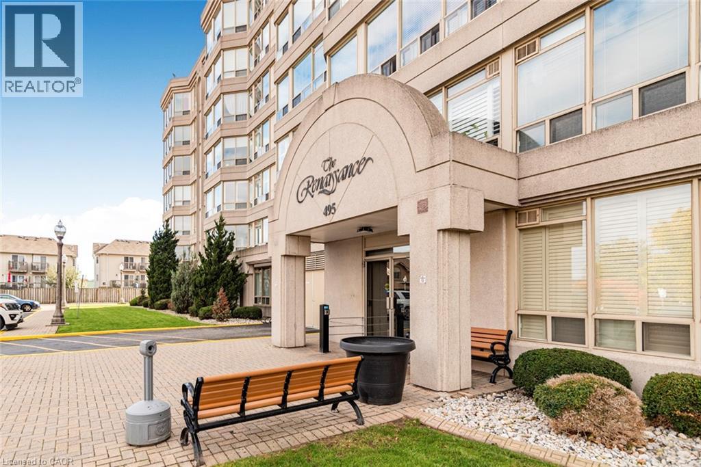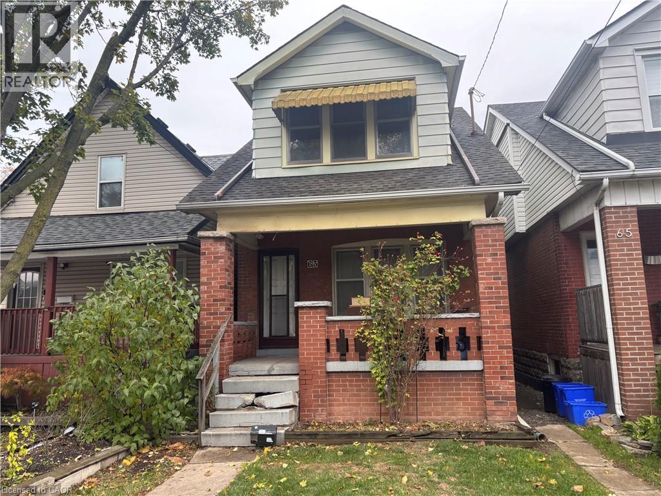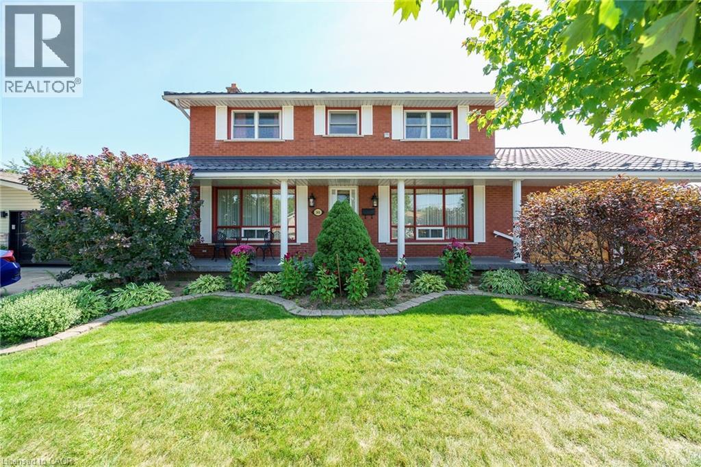
Highlights
This home is
21%
Time on Houseful
2 Days
Home features
Fireplace
School rated
5.3/10
Description
- Home value ($/Sqft)$286/Sqft
- Time on Housefulnew 2 days
- Property typeSingle family
- Style2 level
- Neighbourhood
- Median school Score
- Year built1964
- Mortgage payment
Welcome to 146 Nugent Drive located in the sought after family friendly Kentley Neighbourhood in East Hamilton. Pride of ownership is evident throughout this solid all brick 2 story home. It boasts 4 spacious bedrooms and 3 total bathrooms. Main floor has hardwood throughout, 2 gas fireplaces and a beautiful 4 season sunroom. Enjoy the convenience of having laundry on the upper level as well as in the basement. A wood fireplace in the basement will keep you warm on those cold winter nights. Recent steel roof and situated on a huge lot. Close to shopping, grocery stores, churches, schools and all amenities. Easy access to the Red Hill Parkway and QEW. This location can’t be beat! Don’t miss out. Book your showing today! (id:63267)
Home overview
Amenities / Utilities
- Cooling Wall unit
- Heat source Electric
- Heat type Heat pump
- Sewer/ septic Municipal sewage system
Exterior
- # total stories 2
- # parking spaces 6
- Has garage (y/n) Yes
Interior
- # full baths 1
- # half baths 2
- # total bathrooms 3.0
- # of above grade bedrooms 4
Location
- Community features Quiet area, community centre, school bus
- Subdivision 272 - kentley
Overview
- Lot size (acres) 0.0
- Building size 2449
- Listing # 40784374
- Property sub type Single family residence
- Status Active
Rooms Information
metric
- Bathroom (# of pieces - 4) Measurements not available
Level: 2nd - Bedroom 3.302m X 3.505m
Level: 2nd - Bedroom 3.48m X 3.073m
Level: 2nd - Primary bedroom 3.404m X 3.861m
Level: 2nd - Bedroom 3.404m X 2.743m
Level: 2nd - Recreational room 3.353m X 7.188m
Level: Basement - Den 5.588m X 5.563m
Level: Basement - Laundry 5.613m X 1.702m
Level: Basement - Bathroom (# of pieces - 2) Measurements not available
Level: Basement - Storage 9.195m X 1.041m
Level: Basement - Dining room 3.327m X 3.073m
Level: Main - Kitchen 4.597m X 4.216m
Level: Main - Sunroom 4.597m X 3.683m
Level: Main - Bathroom (# of pieces - 2) Measurements not available
Level: Main - Living room 3.505m X 7.29m
Level: Main
SOA_HOUSEKEEPING_ATTRS
- Listing source url Https://www.realtor.ca/real-estate/29047870/146-nugent-drive-hamilton
- Listing type identifier Idx
The Home Overview listing data and Property Description above are provided by the Canadian Real Estate Association (CREA). All other information is provided by Houseful and its affiliates.

Lock your rate with RBC pre-approval
Mortgage rate is for illustrative purposes only. Please check RBC.com/mortgages for the current mortgage rates
$-1,866
/ Month25 Years fixed, 20% down payment, % interest
$
$
$
%
$
%

Schedule a viewing
No obligation or purchase necessary, cancel at any time
Nearby Homes
Real estate & homes for sale nearby

