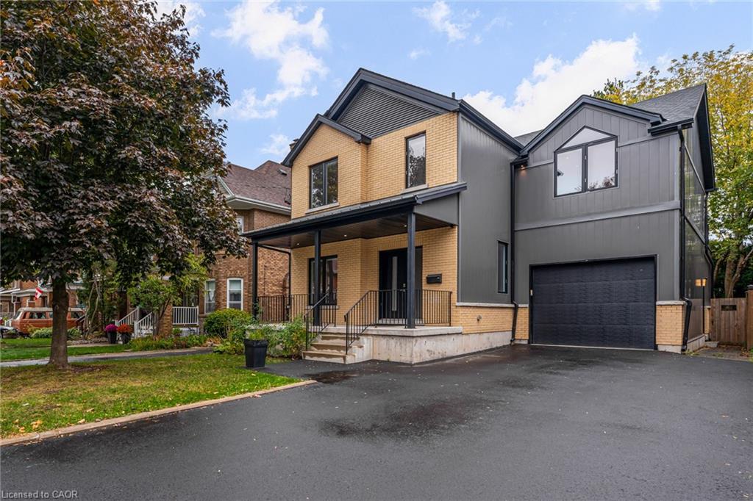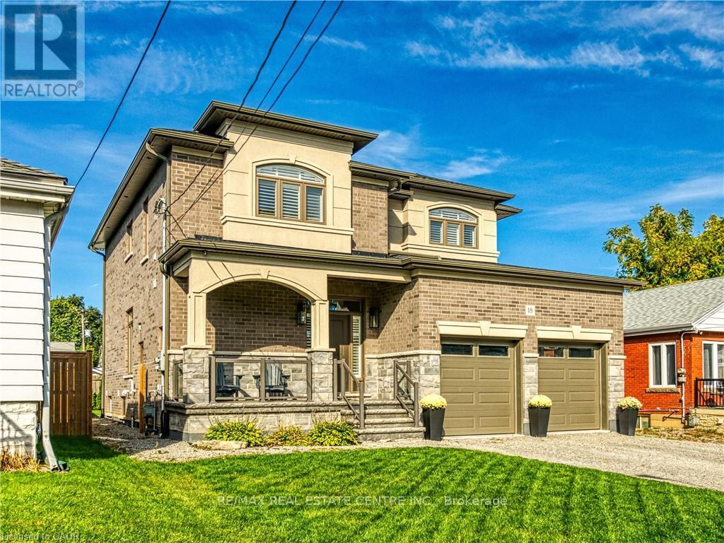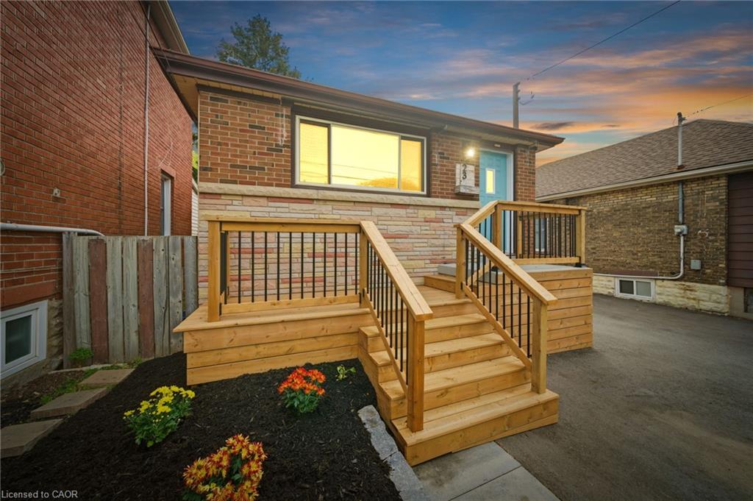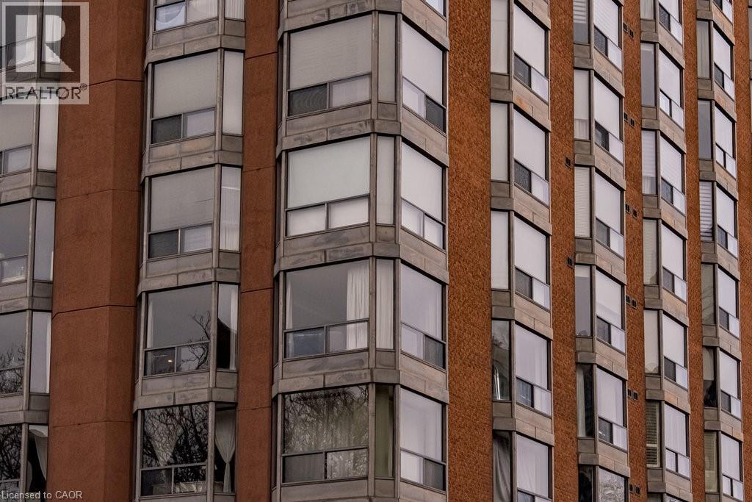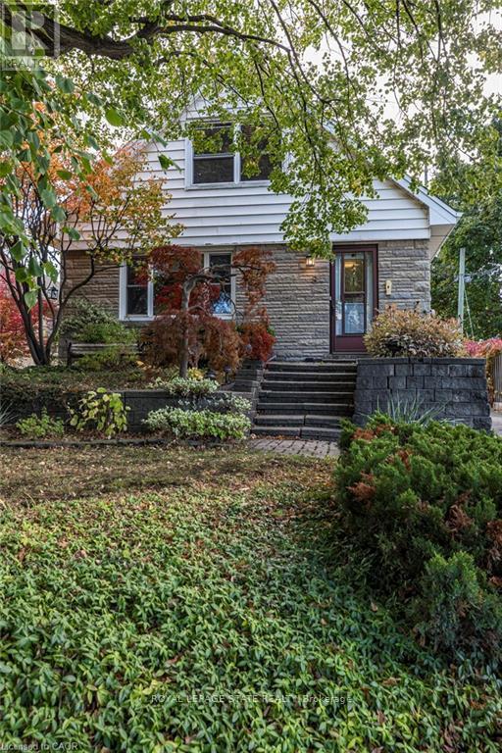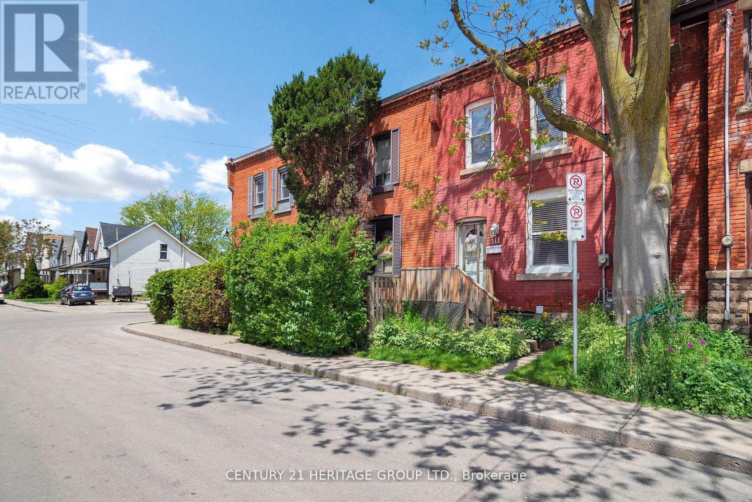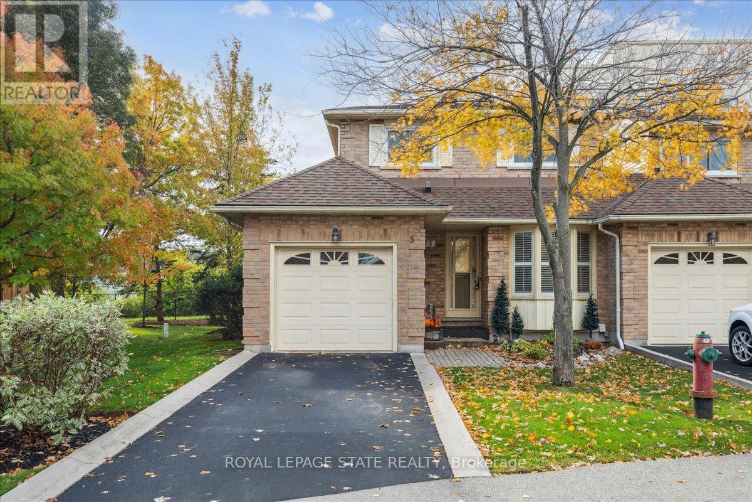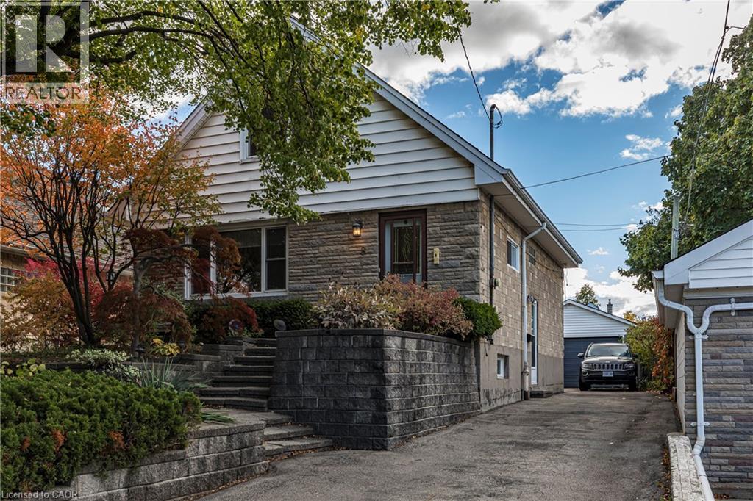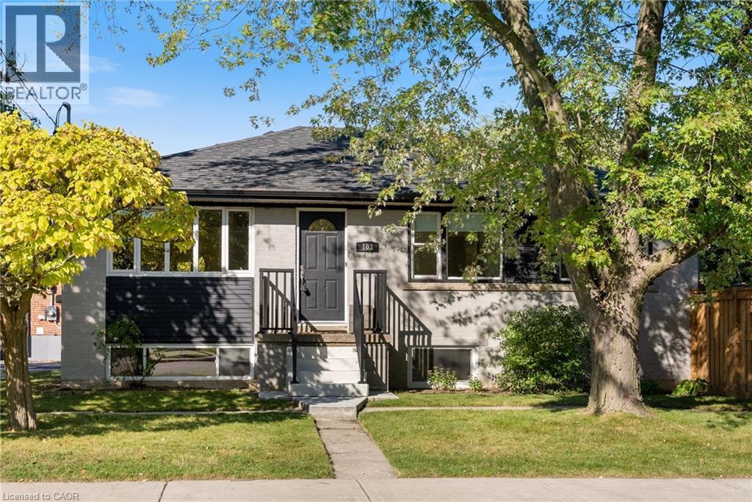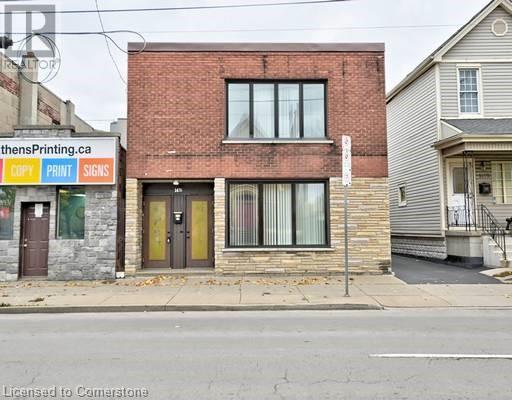
1476 Barton St E
1476 Barton St E
Highlights
Description
- Home value ($/Sqft)$325/Sqft
- Time on Houseful324 days
- Property typeSingle family
- Style2 level
- Neighbourhood
- Median school Score
- Year built1965
- Mortgage payment
Detached legal duplex with beautifully landscaped, fully fenced back yard in the Homeside community. Close to public transit, Freshco, Walmart, Hamilton General Hospital, parks and all other amenities. Excellent investment property with positive cash flow. Currently used and taxed as residential, but in Zone C2 Neighbourhood Commercial with potential for live work, office, medical clinic, retail and other commercial uses. Solid building. No basement to be concerned with. Water service upgraded with city permit ($6K cost). Double car single-wide driveway at the side of the building. Two electricity meters. Powered storage shed in the backyard. Carpet free. Furnace, air conditioning and stove on ground floor are relatively new. Two stoves, two fridges, two washers, two dryers, one dishwasher, one microwave, window coverings and electric light fixtures included. (id:55581)
Home overview
- Cooling Central air conditioning
- Heat source Natural gas
- Heat type Forced air
- Sewer/ septic Municipal sewage system
- # total stories 2
- Construction materials Concrete block, concrete walls
- # parking spaces 2
- # full baths 2
- # total bathrooms 2.0
- # of above grade bedrooms 4
- Subdivision 231 - homeside
- Lot size (acres) 0.0
- Building size 2000
- Listing # 40682505
- Property sub type Single family residence
- Status Active
- Kitchen 2.565m X 2.21m
Level: 2nd - Bedroom 2.388m X 1.041m
Level: 2nd - Bathroom (# of pieces - 4) Measurements not available
Level: 2nd - Primary bedroom 2.896m X 1.549m
Level: 2nd - Dining room 3.226m X 2.769m
Level: 2nd - Living room 3.226m X 2.769m
Level: 2nd - Bathroom (# of pieces - 4) Measurements not available
Level: Main - Laundry 2.388m X 2.007m
Level: Main - Bedroom 1.295m X 2.819m
Level: Main - Living room 2.007m X 1.219m
Level: Main - Primary bedroom 3.429m X 3.226m
Level: Main - Kitchen 1.016m X 2.21m
Level: Main
- Listing source url Https://www.realtor.ca/real-estate/27699121/1476-barton-street-e-hamilton
- Listing type identifier Idx

$-1,733
/ Month

